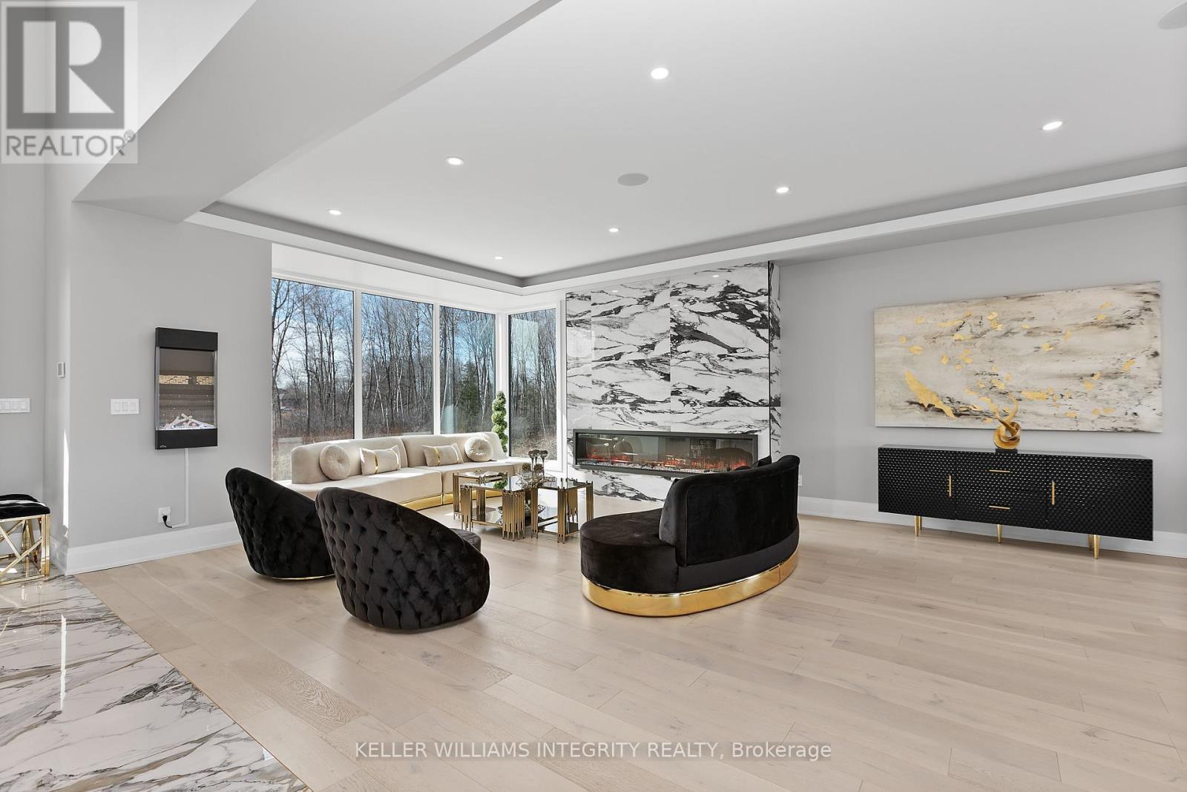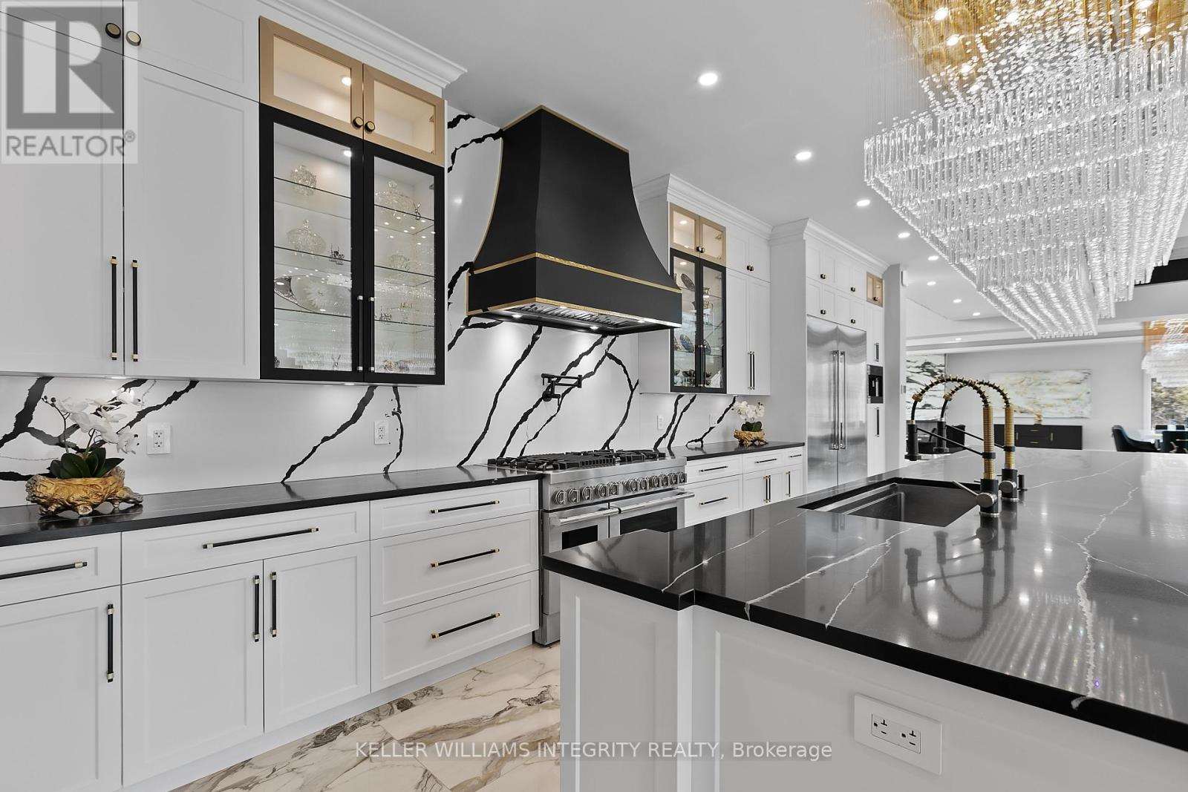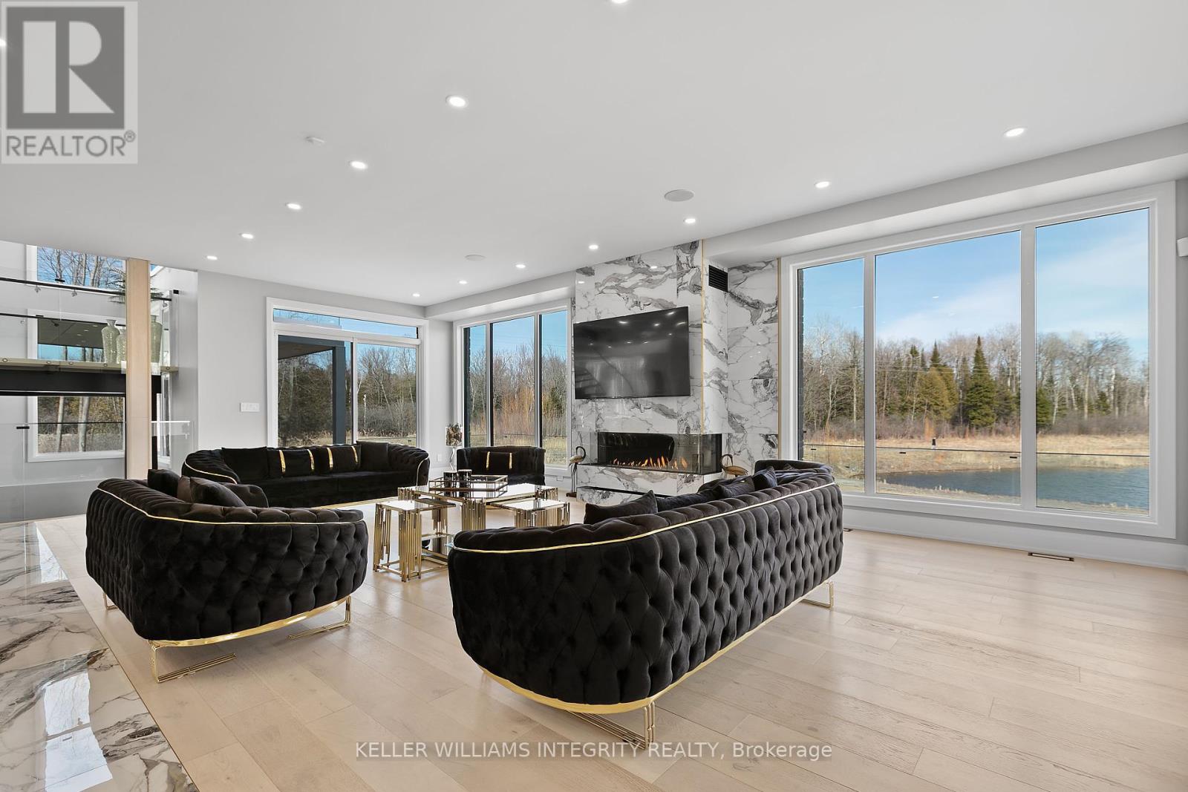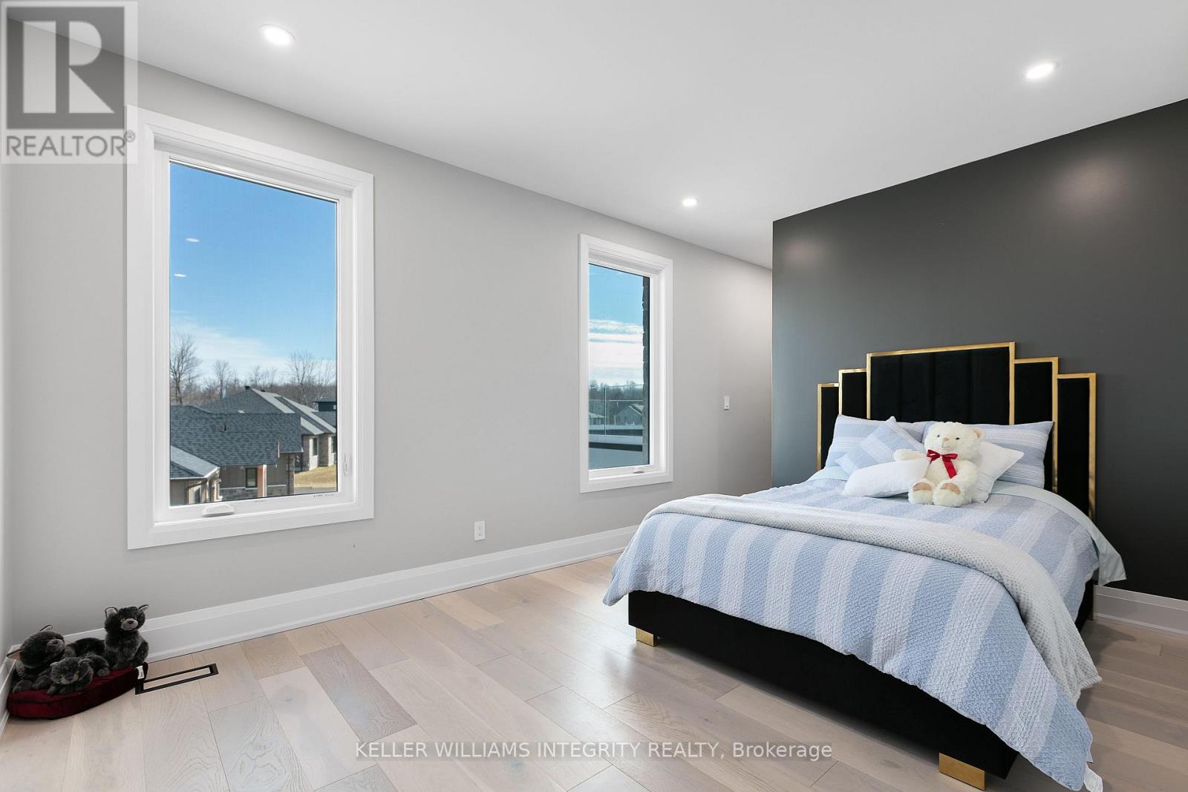493 Shoreway Drive Ottawa, Ontario K4P 0G3
$3,790,000
Welcome to an extraordinary residence that redefines luxury living at every turn. Nestled in Greely, this impeccable 6-bedroom, 4.5-bathroom estate boasts an impressive array of features and meticulous attention to detail. From the moment you step inside, you are greeted by a sense of grandeur, with soaring ceilings, beautiful chandeliers, and exquisite finishes throughout. From the radiant floor heating in the basement and garage to the gourmet chef's kitchen and multiple balconies offering stunning views backing to a private pond, this home is designed for the homeowner who seeks both luxury and functionality. Fully Furnished! Join us on a journey through this remarkable property, where every corner reveals a new level of luxury and comfort (id:48755)
Property Details
| MLS® Number | X11881830 |
| Property Type | Single Family |
| Community Name | 1601 - Greely |
| Parking Space Total | 20 |
Building
| Bathroom Total | 5 |
| Bedrooms Above Ground | 6 |
| Bedrooms Total | 6 |
| Amenities | Fireplace(s) |
| Appliances | Garage Door Opener Remote(s), Dishwasher, Dryer, Hood Fan, Microwave, Oven, Refrigerator, Stove, Washer, Wine Fridge |
| Basement Development | Partially Finished |
| Basement Type | Full (partially Finished) |
| Construction Style Attachment | Detached |
| Cooling Type | Central Air Conditioning |
| Exterior Finish | Stone |
| Fireplace Present | Yes |
| Fireplace Total | 5 |
| Foundation Type | Concrete |
| Half Bath Total | 1 |
| Heating Fuel | Natural Gas |
| Heating Type | Forced Air |
| Stories Total | 2 |
| Type | House |
Parking
| Detached Garage |
Land
| Acreage | No |
| Sewer | Septic System |
| Size Depth | 269 Ft ,2 In |
| Size Frontage | 90 Ft ,2 In |
| Size Irregular | 90.2 X 269.17 Ft ; 1 |
| Size Total Text | 90.2 X 269.17 Ft ; 1 |
| Zoning Description | Residential |
Rooms
| Level | Type | Length | Width | Dimensions |
|---|---|---|---|---|
| Second Level | Bedroom | 3.35 m | 3.96 m | 3.35 m x 3.96 m |
| Second Level | Bedroom | 4.16 m | 5.61 m | 4.16 m x 5.61 m |
| Second Level | Loft | 4.57 m | 4.57 m | 4.57 m x 4.57 m |
| Second Level | Primary Bedroom | 5.18 m | 5.02 m | 5.18 m x 5.02 m |
| Second Level | Bedroom | 3.81 m | 4.64 m | 3.81 m x 4.64 m |
| Second Level | Bedroom | 3.91 m | 3.65 m | 3.91 m x 3.65 m |
| Basement | Recreational, Games Room | 12.31 m | 23.64 m | 12.31 m x 23.64 m |
| Main Level | Family Room | 5.15 m | 7.01 m | 5.15 m x 7.01 m |
| Main Level | Dining Room | 5.15 m | 3.65 m | 5.15 m x 3.65 m |
| Main Level | Kitchen | 8.48 m | 6.7 m | 8.48 m x 6.7 m |
| Main Level | Living Room | 8.89 m | 5.3 m | 8.89 m x 5.3 m |
| Main Level | Office | 3.63 m | 4.39 m | 3.63 m x 4.39 m |
https://www.realtor.ca/real-estate/27713427/493-shoreway-drive-ottawa-1601-greely
Interested?
Contact us for more information

Walid Sidiqi
Salesperson

2148 Carling Ave., Units 5 & 6
Ottawa, Ontario K2A 1H1
(613) 829-1818

Rahim Rasooli
Salesperson
www.inspireteam.ca/

2148 Carling Ave., Units 5 & 6
Ottawa, Ontario K2A 1H1
(613) 829-1818



































