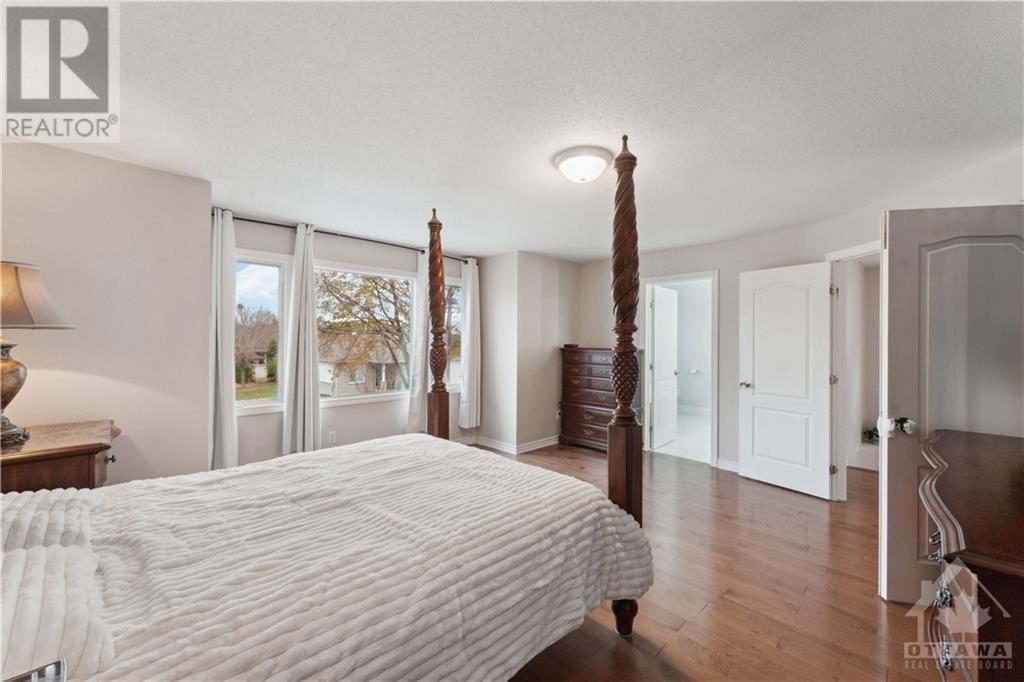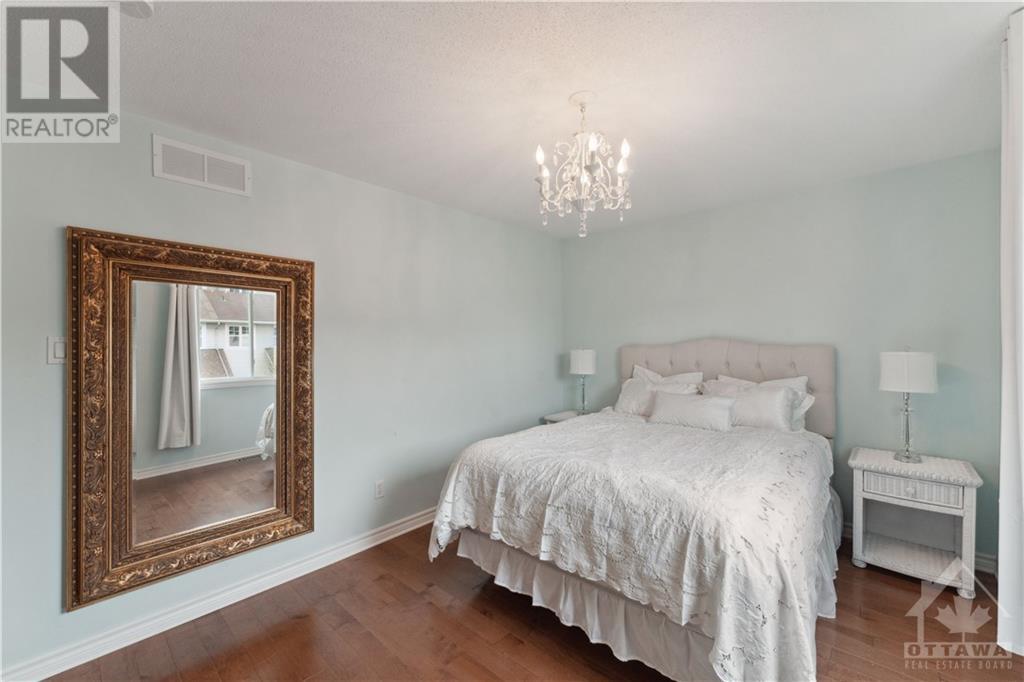4a Rosetta Avenue Ottawa, Ontario K2G 6T5
$965,000
Welcome to this beautiful 4 bed, 3.5 bath home FULL of recent upgrades (150k+)! Enjoy the open concept living area on the first floor w/9’ ceilings, maple hardwood floors, 9' ceilings, spotlights, cozy gas fireplace, and office! The large kitchen has a centre island, ample cabinetry, SS appliances, quartz countertops. A stunning curved staircase leads you to the 2nd floor. The large primary bedroom has a new 5 piece ensuite w/a freestanding bathtub, glass walk-in shower, double sink vanity, walk-in closet. Family washroom is new, w/glass shower, double sink vanity. Plus 3 other bedrooms, laundry room w/new washer and dryer. The basement is finished w/office, full bathroom, kitchen, washer/dryer, storage room. Can be used for recreation/in-law suite. The large backyard is fully fenced, w/oversized deck. Close to all amenities: RCMP/JDS, transit, restaurants, groceries, gyms, parks, schools (Adrienne Clarkson). 2023 upgrades: Furnace, AC, Washrooms, Washer/Dryer, Stove. Ready to move in! (id:48755)
Property Details
| MLS® Number | 1410727 |
| Property Type | Single Family |
| Neigbourhood | Barrhaven |
| Features | Automatic Garage Door Opener |
| Parking Space Total | 2 |
Building
| Bathroom Total | 4 |
| Bedrooms Above Ground | 4 |
| Bedrooms Total | 4 |
| Appliances | Refrigerator, Dishwasher, Dryer, Hood Fan, Microwave, Stove, Washer, Blinds |
| Basement Development | Partially Finished |
| Basement Type | Full (partially Finished) |
| Constructed Date | 2003 |
| Construction Material | Poured Concrete |
| Construction Style Attachment | Detached |
| Cooling Type | Central Air Conditioning |
| Exterior Finish | Brick, Siding |
| Fire Protection | Smoke Detectors |
| Fireplace Present | Yes |
| Fireplace Total | 1 |
| Fixture | Drapes/window Coverings |
| Flooring Type | Hardwood, Laminate, Ceramic |
| Foundation Type | Poured Concrete |
| Half Bath Total | 1 |
| Heating Fuel | Natural Gas |
| Heating Type | Forced Air |
| Stories Total | 2 |
| Type | House |
| Utility Water | Municipal Water |
Parking
| Attached Garage |
Land
| Acreage | No |
| Sewer | Municipal Sewage System |
| Size Depth | 98 Ft ,5 In |
| Size Frontage | 36 Ft ,1 In |
| Size Irregular | 36.09 Ft X 98.43 Ft |
| Size Total Text | 36.09 Ft X 98.43 Ft |
| Zoning Description | R1 |
Rooms
| Level | Type | Length | Width | Dimensions |
|---|---|---|---|---|
| Second Level | 4pc Ensuite Bath | 10'2" x 9'4" | ||
| Second Level | Bedroom | 11'2" x 10'0" | ||
| Second Level | Other | 9'0" x 4'9" | ||
| Second Level | 3pc Bathroom | 8'2" x 7'8" | ||
| Second Level | Bedroom | 12'0" x 10'0" | ||
| Second Level | Laundry Room | 10'0" x 6'5" | ||
| Second Level | Primary Bedroom | 17'0" x 13'2" | ||
| Second Level | Bedroom | 13'2" x 10'0" | ||
| Basement | Kitchen | 12'1" x 6'9" | ||
| Basement | Storage | 15'5" x 8'2" | ||
| Basement | 3pc Bathroom | 11'10" x 4'1" | ||
| Basement | Other | 13'4" x 9'10" | ||
| Basement | Recreation Room | 30'3" x 15'6" | ||
| Basement | Utility Room | 12'11" x 5'4" | ||
| Main Level | Foyer | 10'3" x 7'3" | ||
| Main Level | Living Room | 17'2" x 16'6" | ||
| Main Level | 2pc Bathroom | 5'0" x 4'11" | ||
| Main Level | Kitchen | 13'2" x 10'8" | ||
| Main Level | Dining Room | 13'2" x 12'11" | ||
| Main Level | Eating Area | 11'0" x 10'0" | ||
| Main Level | Den | 13'2" x 10'6" |
https://www.realtor.ca/real-estate/27383330/4a-rosetta-avenue-ottawa-barrhaven
Interested?
Contact us for more information
Winnie Wen Mei
Salesperson

1530stittsville Main St,bx1024
Ottawa, Ontario K2S 1B2
(613) 686-6336
































