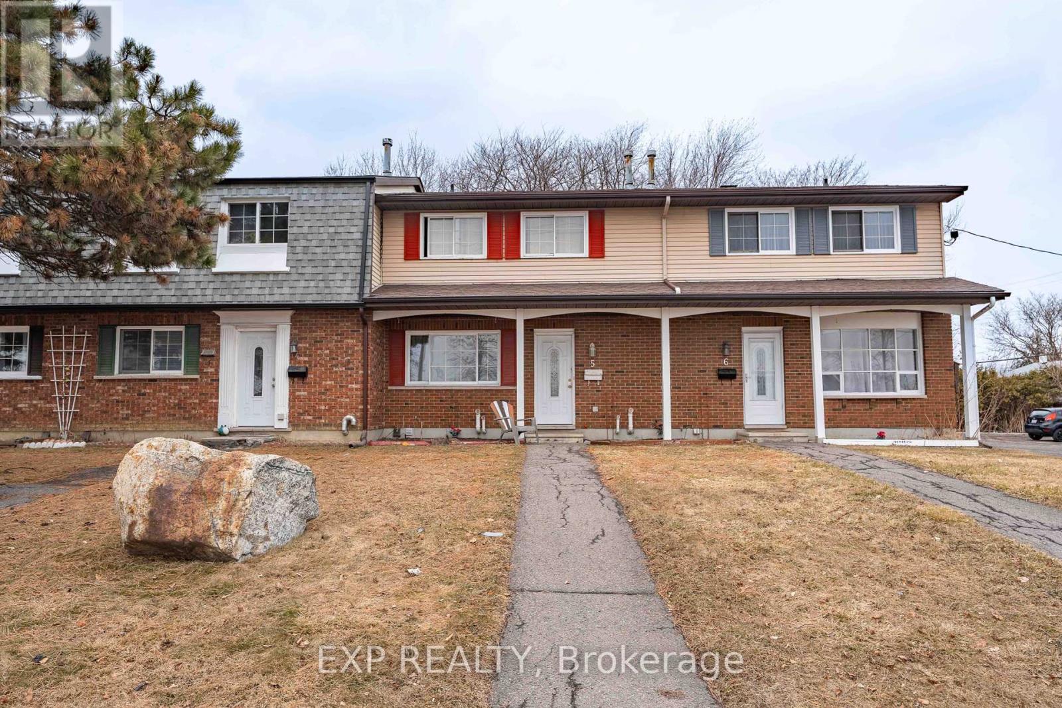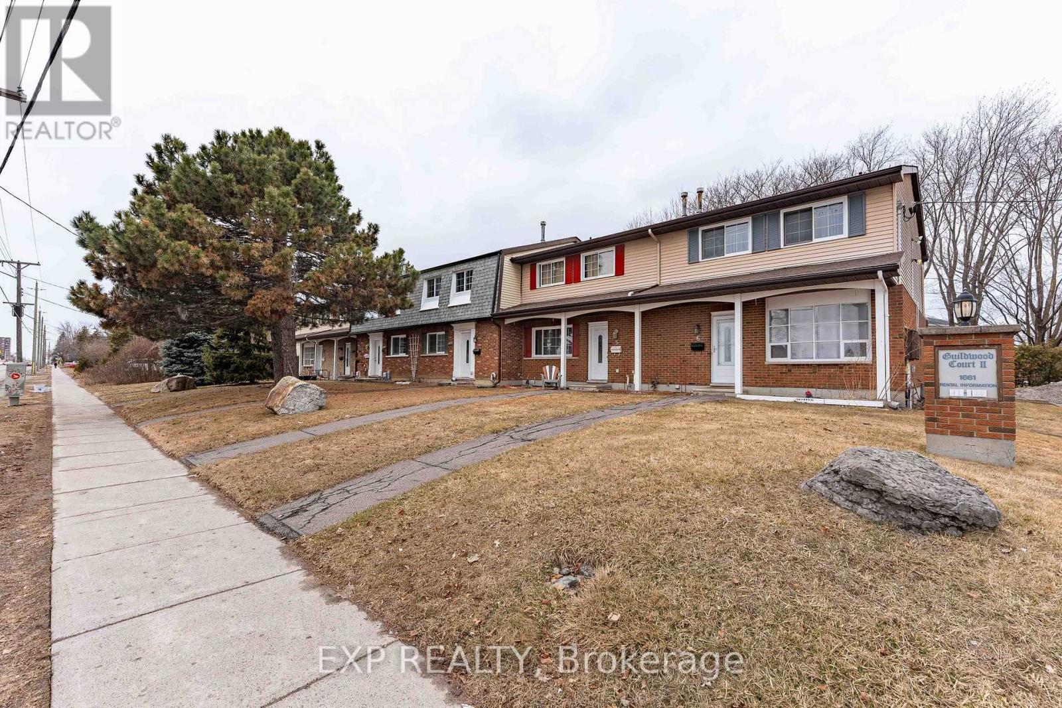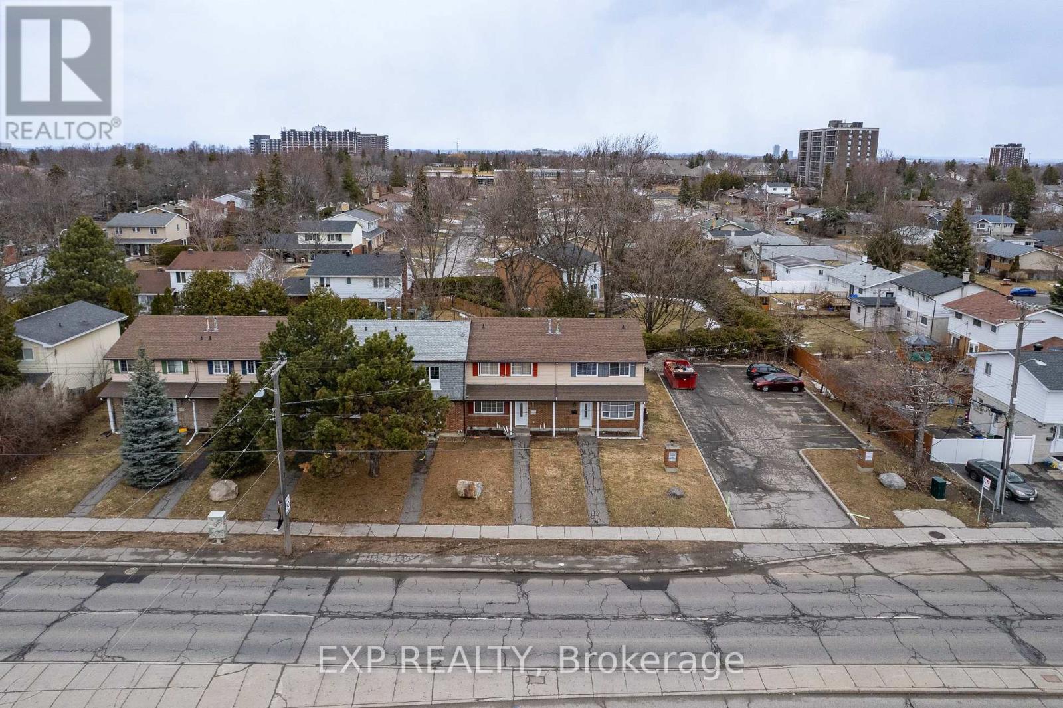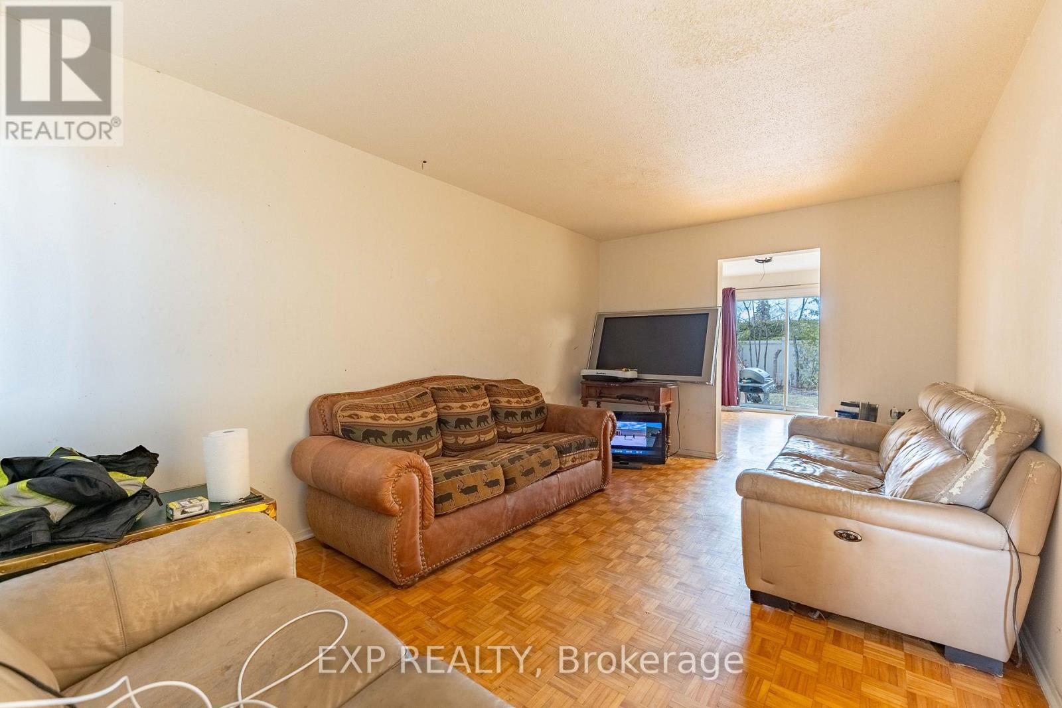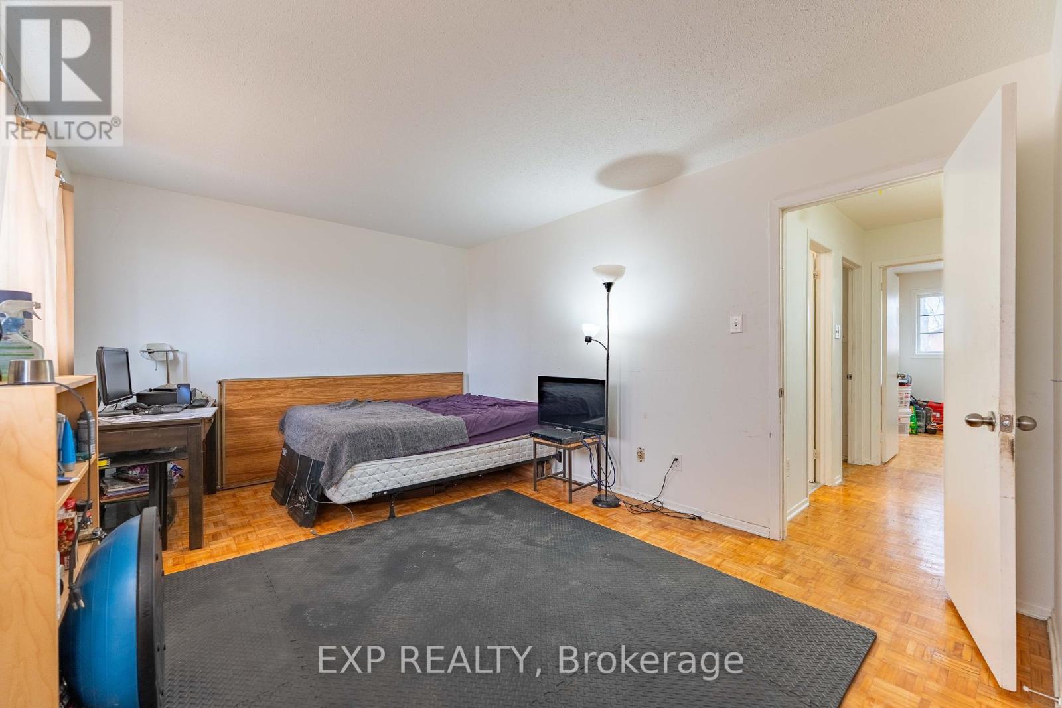5 - 1661 Heron Road Ottawa, Ontario K1V 6A3
$419,000
This 3-bedroom, 1.5-bath townhouse is perfectly located near transit, shopping, restaurants, and schools. The main level features a spacious living area, a well-appointed kitchen, and a cozy eating area with walk-out access to the rear yard. A convenient partial bath is also located on this level. Upstairs, you'll find three generous bedrooms and a full bathroom. The finished rec room in the basement provides additional living space.This home also includes 1 parking space, with a low maintenance fee of just $95/month, covering parking lot upkeep and snow removal. (id:48755)
Property Details
| MLS® Number | X12046706 |
| Property Type | Single Family |
| Community Name | 3609 - Guildwood Estates - Urbandale Acres |
| Amenities Near By | Public Transit, Park |
| Parking Space Total | 1 |
Building
| Bathroom Total | 2 |
| Bedrooms Above Ground | 3 |
| Bedrooms Total | 3 |
| Appliances | Dishwasher, Dryer, Stove, Washer, Refrigerator |
| Basement Development | Partially Finished |
| Basement Type | Full (partially Finished) |
| Construction Style Attachment | Attached |
| Cooling Type | Central Air Conditioning |
| Exterior Finish | Brick, Vinyl Siding |
| Foundation Type | Concrete |
| Half Bath Total | 1 |
| Heating Fuel | Natural Gas |
| Heating Type | Forced Air |
| Stories Total | 2 |
| Type | Row / Townhouse |
| Utility Water | Municipal Water |
Parking
| No Garage |
Land
| Acreage | No |
| Land Amenities | Public Transit, Park |
| Sewer | Sanitary Sewer |
| Size Depth | 99 Ft ,8 In |
| Size Frontage | 20 Ft ,1 In |
| Size Irregular | 20.11 X 99.7 Ft |
| Size Total Text | 20.11 X 99.7 Ft |
Rooms
| Level | Type | Length | Width | Dimensions |
|---|---|---|---|---|
| Second Level | Primary Bedroom | 4.5 m | 3.1 m | 4.5 m x 3.1 m |
| Second Level | Bedroom 2 | 3.9 m | 3 m | 3.9 m x 3 m |
| Second Level | Bedroom 3 | 2.8 m | 2.9 m | 2.8 m x 2.9 m |
| Second Level | Bathroom | 2.4 m | 2.8 m | 2.4 m x 2.8 m |
| Basement | Recreational, Games Room | 3.4 m | 6 m | 3.4 m x 6 m |
| Main Level | Living Room | 5.2 m | 3.3 m | 5.2 m x 3.3 m |
| Main Level | Dining Room | 3.7 m | 2.9 m | 3.7 m x 2.9 m |
| Main Level | Kitchen | 3.4 m | 3 m | 3.4 m x 3 m |
Interested?
Contact us for more information
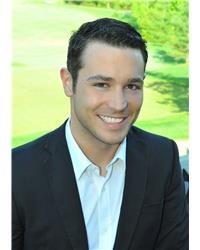
Martin Clement
Salesperson
424 Catherine St Unit 200
Ottawa, Ontario K1R 5T8
(866) 530-7737
(647) 849-3180
www.exprealty.ca/

