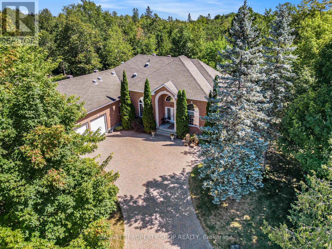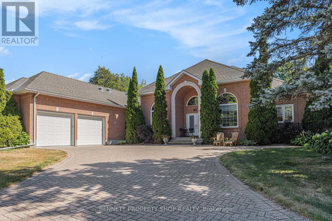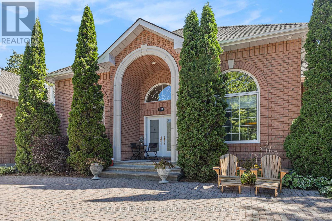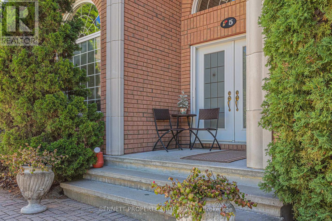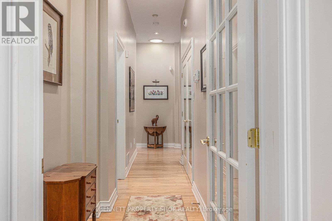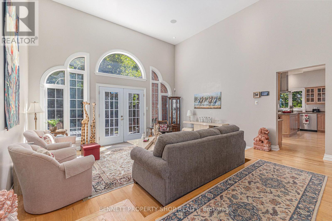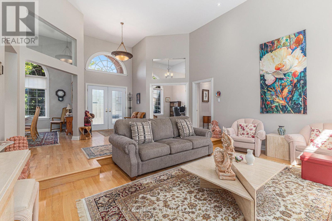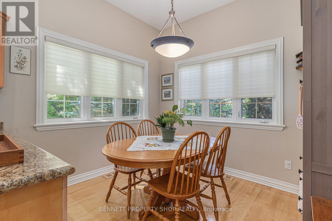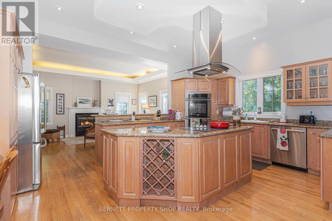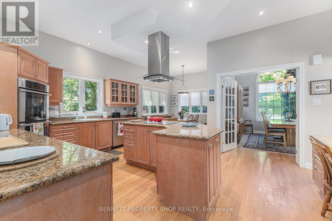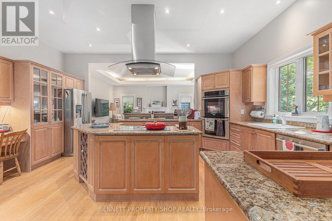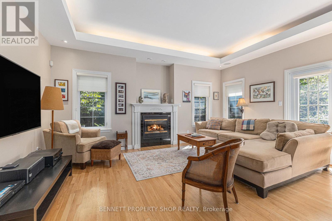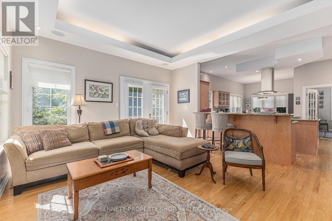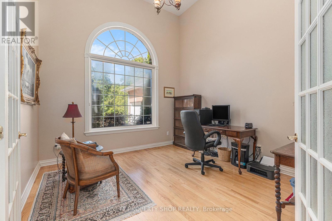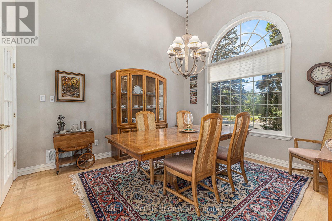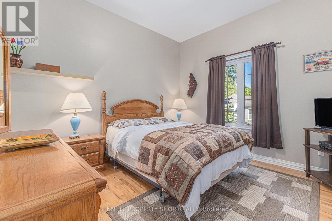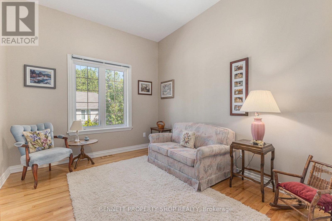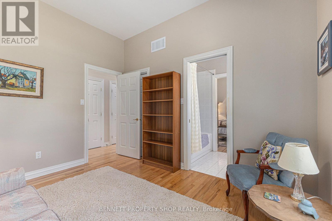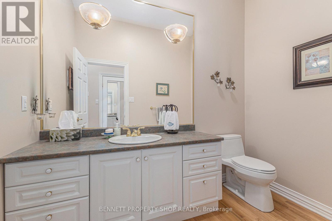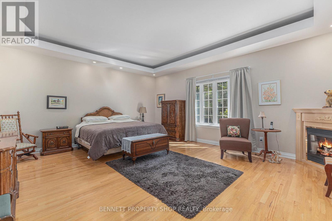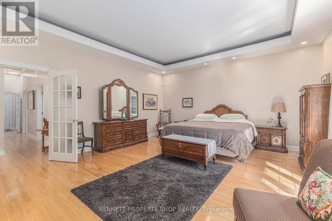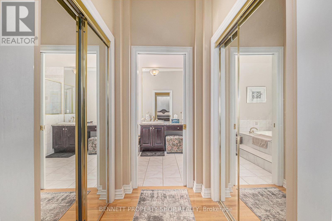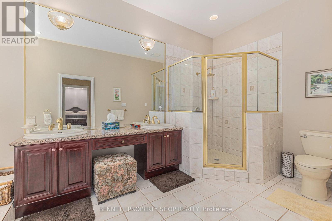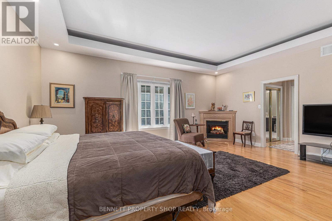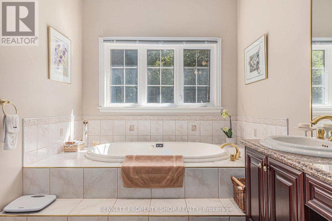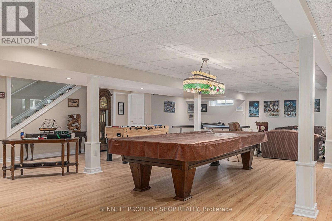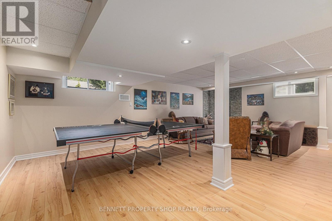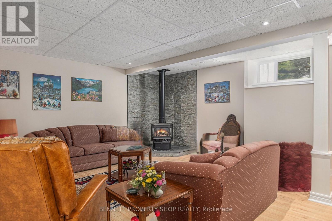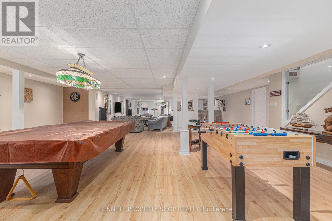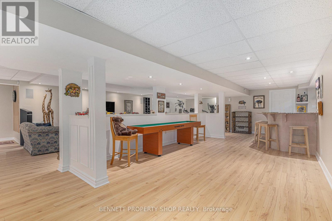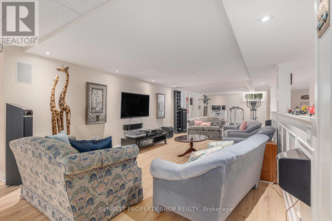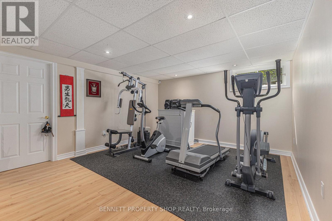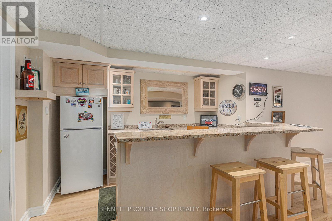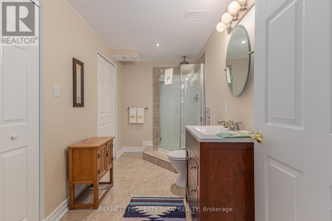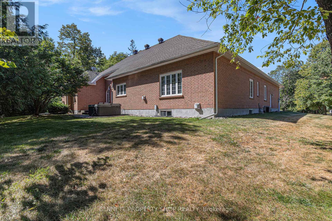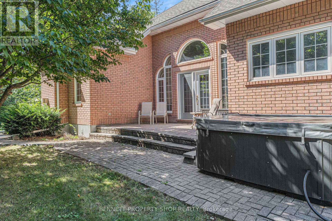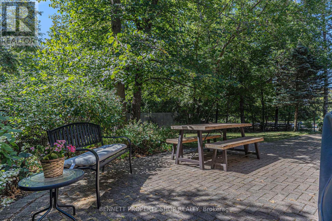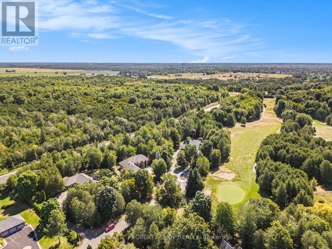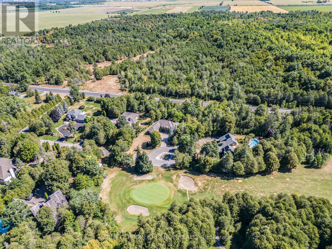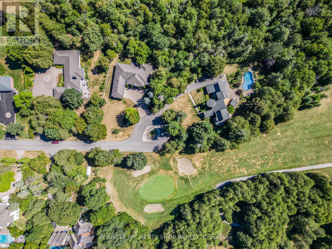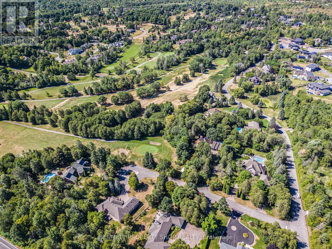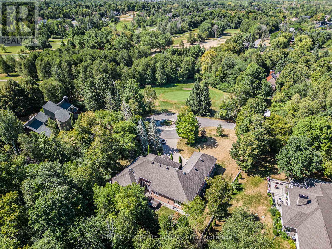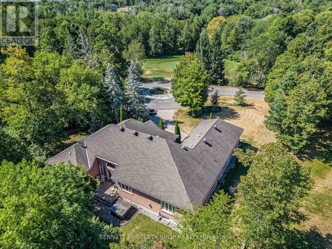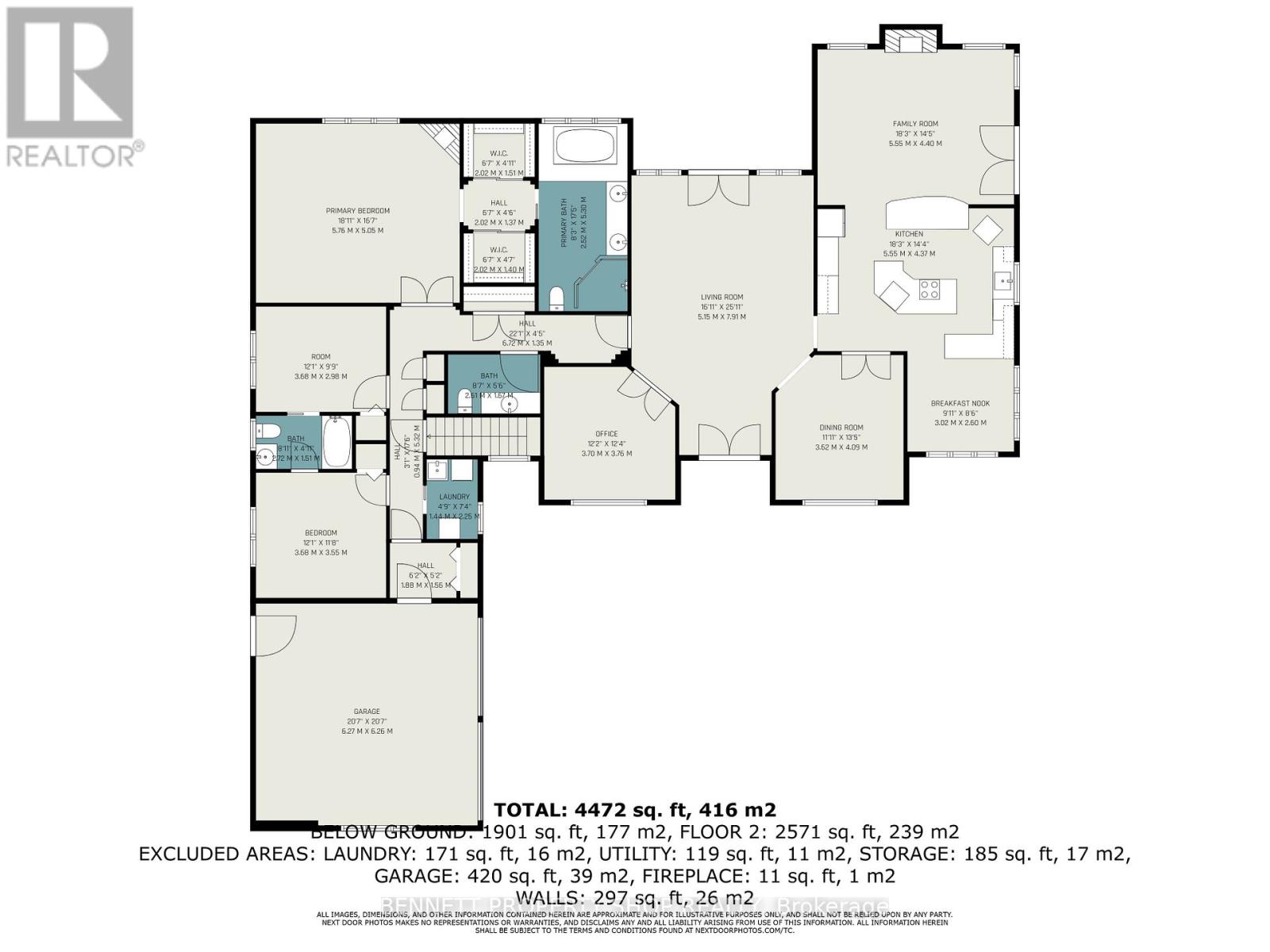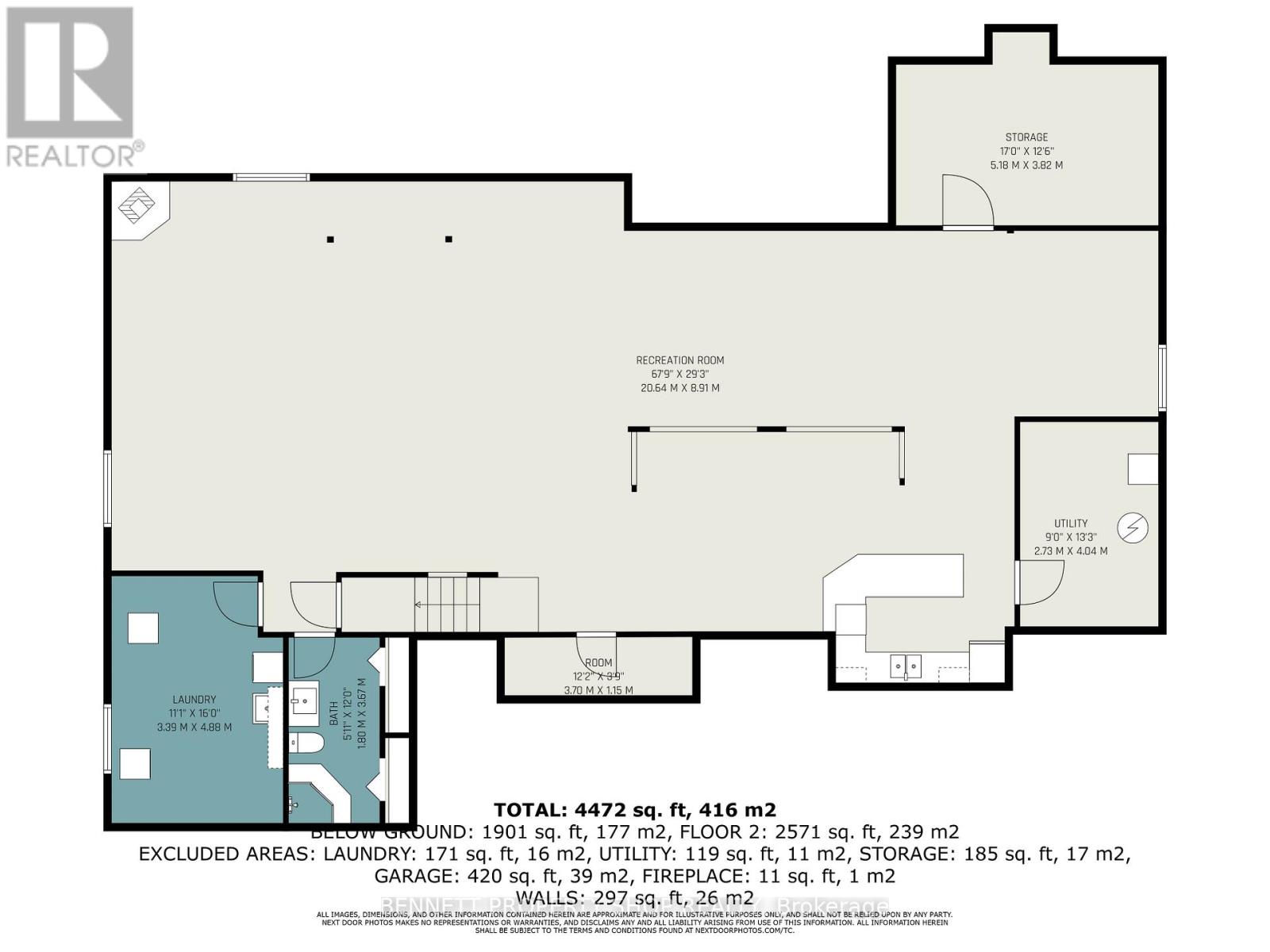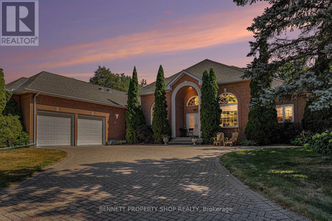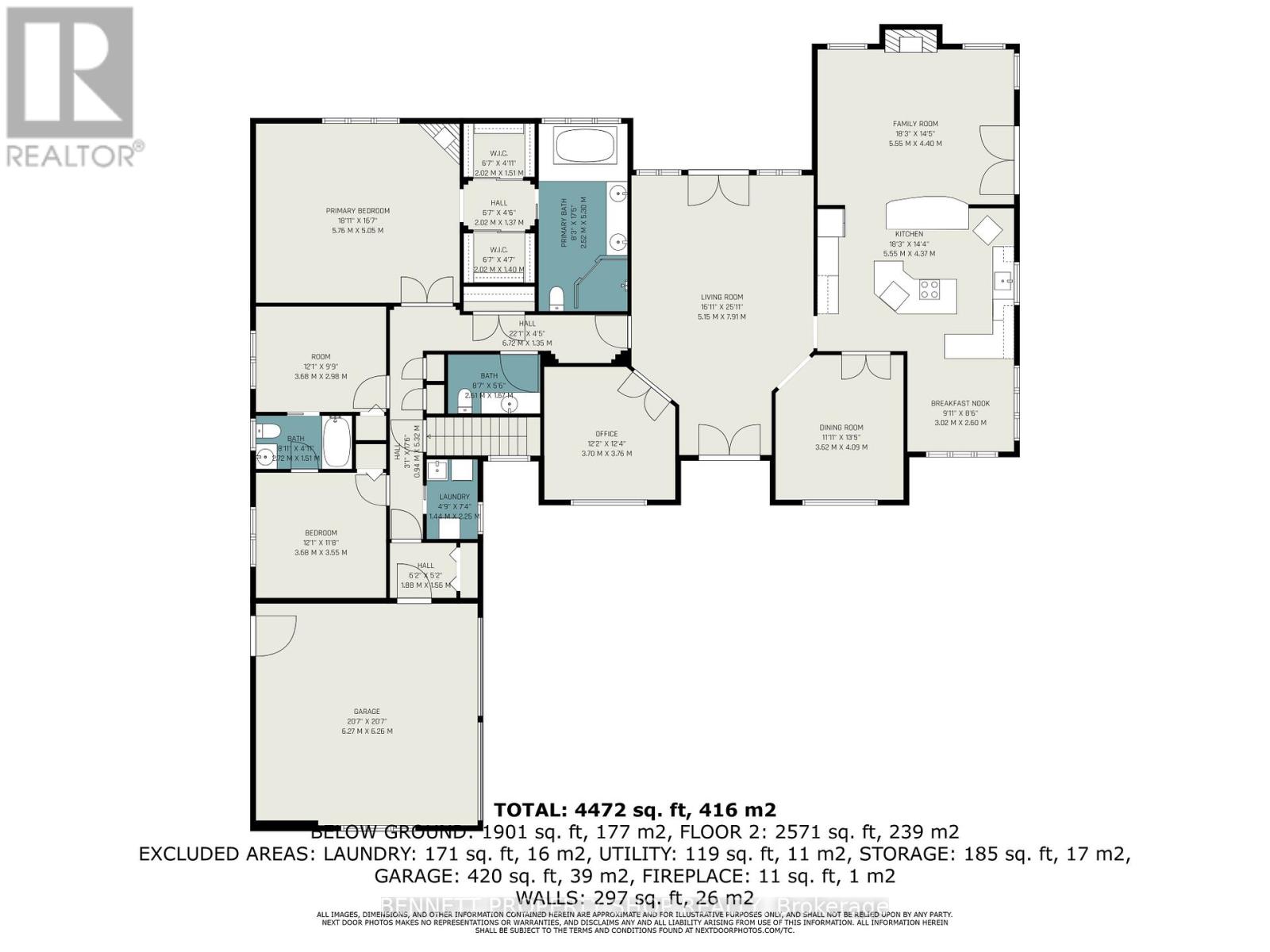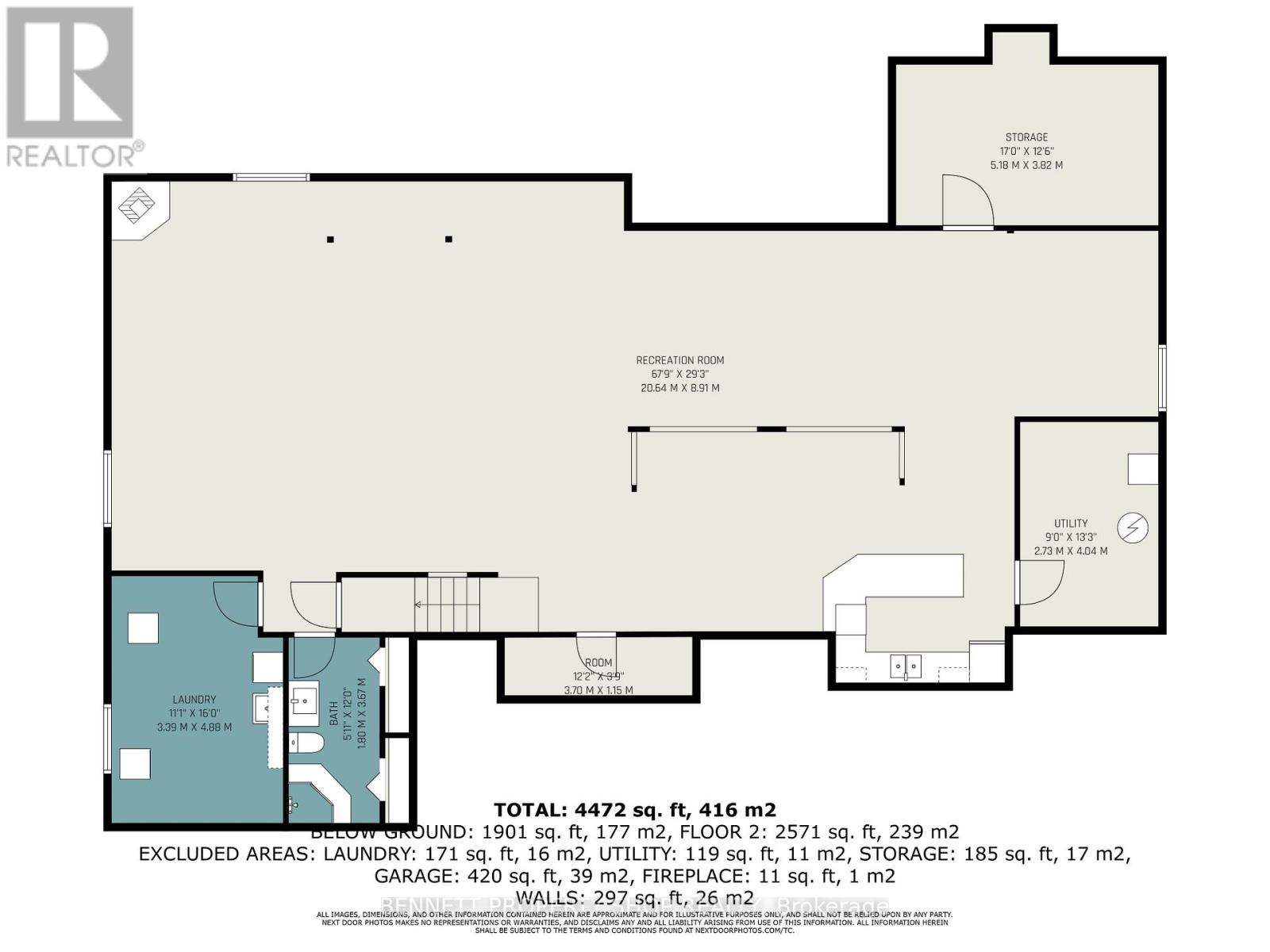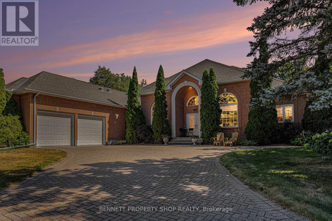5 Countryside Green Ottawa, Ontario K2R 1B5
$1,599,900
Step into an extraordinary & elegant lifestyle at 5 Countryside Green! A custom-designed bungalow that elevates luxury living & endless possibilities for your family! Perfectly located on a private cul-de-sac with only six homes, this masterpiece boasts breathtaking views of Cedarhill Golf Course's first hole. Flooded with natural light through an abundance of windows, plus sun tunnel skylights this home is open & airy. Beautiful expansive spaces with soaring 16-foot ceilings that bring breath & fresh air into the living space. With the chill of fall upon us three gas fireplaces create an inviting ambiance for elegant gatherings or cozy family moments. There are so many possibilities with the professionally finished basement! An expansive space with a grand wet bar, a full bath, another laundry area & so much storage. A few modifications on this level will make this a perfect Nanny suite, multi-generational living or an income suite! Honestly, life could not be any better! Set on a near-acre lot with a forested backyard, this home offers unmatched privacy in the coveted Cedarhill community! Steps from nature yet close to shopping, great restaurants, transit, major arteries to the core & fantastic schools. Embrace a life of elegance, ease, and endless possibilities in a home tailored to your dreams. (id:48755)
Property Details
| MLS® Number | X12353577 |
| Property Type | Single Family |
| Community Name | 7806 - Cedar Hill/Orchard Estates |
| Parking Space Total | 8 |
Building
| Bathroom Total | 4 |
| Bedrooms Above Ground | 4 |
| Bedrooms Total | 4 |
| Appliances | Alarm System, Blinds, Dishwasher, Dryer, Microwave, Oven, Washer, Refrigerator |
| Architectural Style | Bungalow |
| Basement Development | Finished |
| Basement Type | N/a (finished) |
| Construction Style Attachment | Detached |
| Cooling Type | Central Air Conditioning |
| Exterior Finish | Brick |
| Fireplace Present | Yes |
| Foundation Type | Concrete |
| Half Bath Total | 1 |
| Heating Fuel | Natural Gas |
| Heating Type | Forced Air |
| Stories Total | 1 |
| Size Interior | 2500 - 3000 Sqft |
| Type | House |
| Utility Water | Municipal Water |
Parking
| Attached Garage | |
| Garage |
Land
| Acreage | No |
| Sewer | Septic System |
| Size Depth | 255 Ft |
| Size Frontage | 104 Ft ,6 In |
| Size Irregular | 104.5 X 255 Ft |
| Size Total Text | 104.5 X 255 Ft |
Rooms
| Level | Type | Length | Width | Dimensions |
|---|---|---|---|---|
| Main Level | Living Room | 5.15 m | 7.91 m | 5.15 m x 7.91 m |
| Main Level | Laundry Room | 1.44 m | 2.25 m | 1.44 m x 2.25 m |
| Main Level | Office | 3.7 m | 3.76 m | 3.7 m x 3.76 m |
| Main Level | Dining Room | 3.62 m | 4.09 m | 3.62 m x 4.09 m |
| Main Level | Family Room | 5.55 m | 4.4 m | 5.55 m x 4.4 m |
| Main Level | Kitchen | 5.55 m | 4.37 m | 5.55 m x 4.37 m |
| Main Level | Eating Area | 3.02 m | 2.6 m | 3.02 m x 2.6 m |
| Main Level | Primary Bedroom | 5.76 m | 5.05 m | 5.76 m x 5.05 m |
| Main Level | Bathroom | 2.52 m | 5.3 m | 2.52 m x 5.3 m |
| Main Level | Bedroom 2 | 3.68 m | 2.98 m | 3.68 m x 2.98 m |
| Main Level | Bedroom 3 | 3.68 m | 3.55 m | 3.68 m x 3.55 m |
| Main Level | Bathroom | 2.72 m | 1.51 m | 2.72 m x 1.51 m |
Interested?
Contact us for more information

Marnie Bennett
Broker
www.bennettpros.com/
www.facebook.com/BennettPropertyShop/
twitter.com/Bennettpros
www.linkedin.com/company/bennett-real-estate-professionals/
1194 Carp Rd
Ottawa, Ontario K2S 1B9
(613) 233-8606
(613) 383-0388

Gregory Blok
Broker of Record
www.bennettpros.com/
1194 Carp Rd
Ottawa, Ontario K2S 1B9
(613) 670-0169
(613) 383-0400
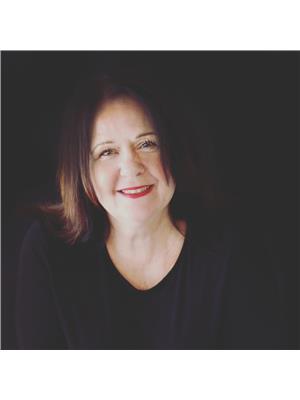
Therese Catana
Salesperson
www.bennettpros.com/
1194 Carp Rd
Ottawa, Ontario K2S 1B9
(613) 233-8606
(613) 383-0388

