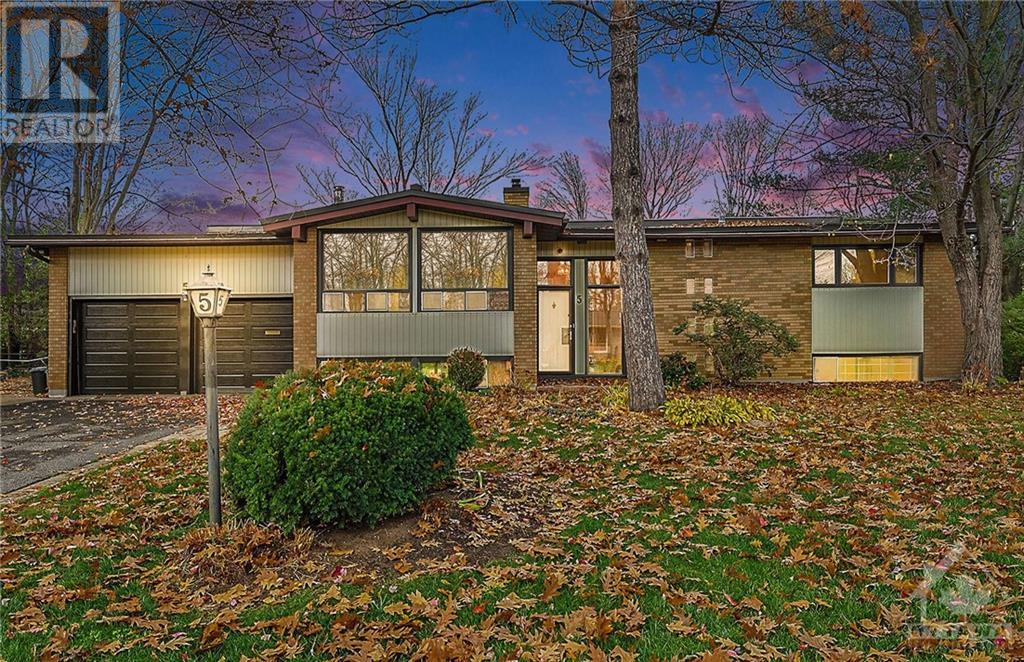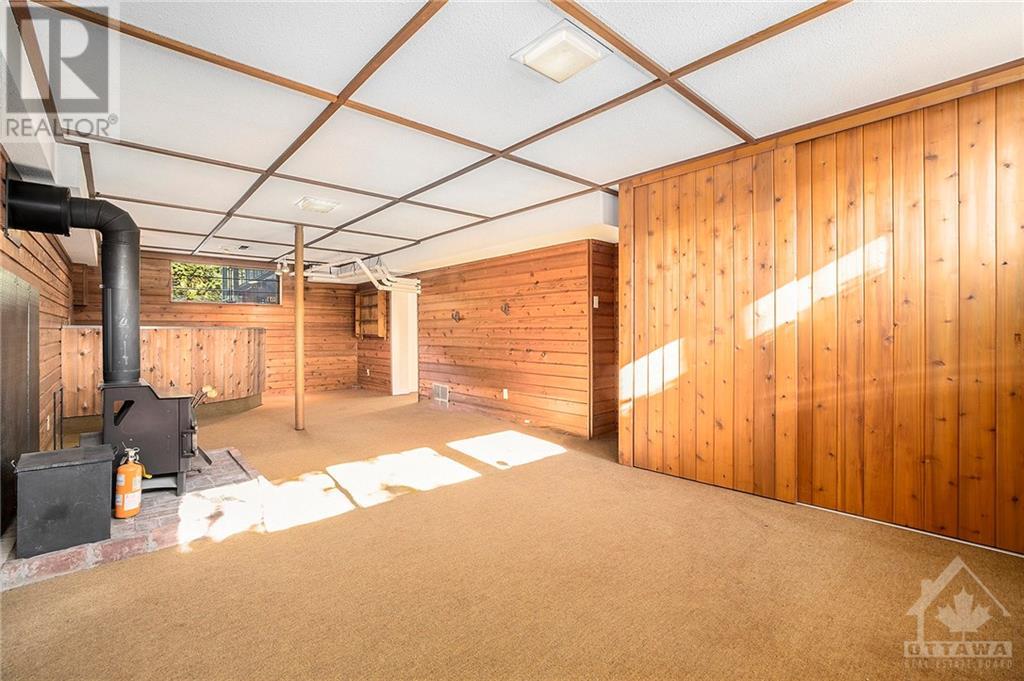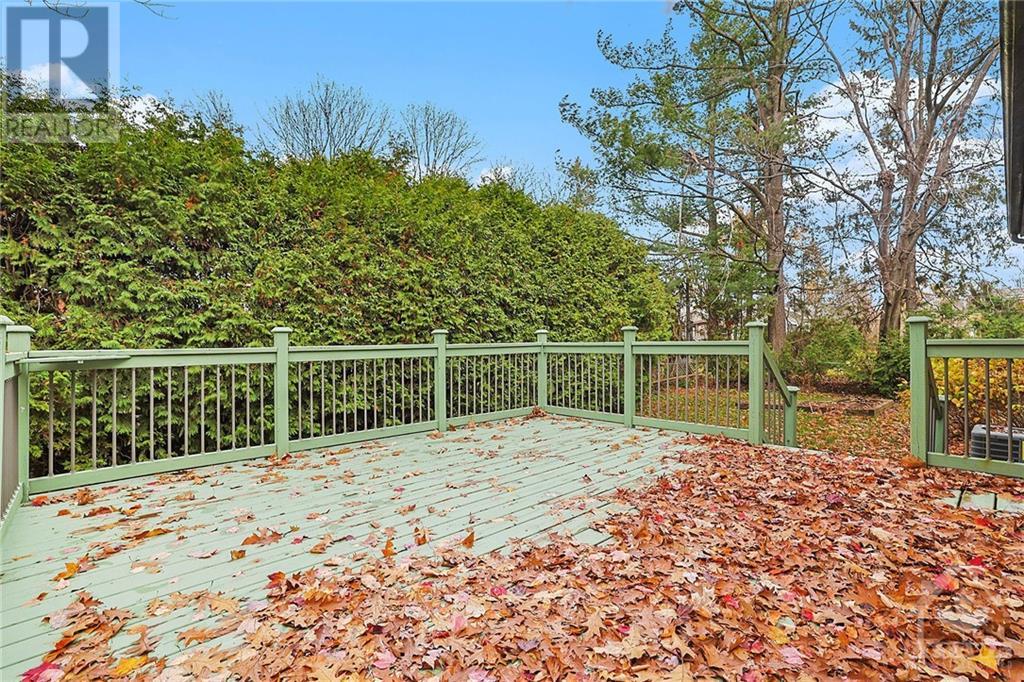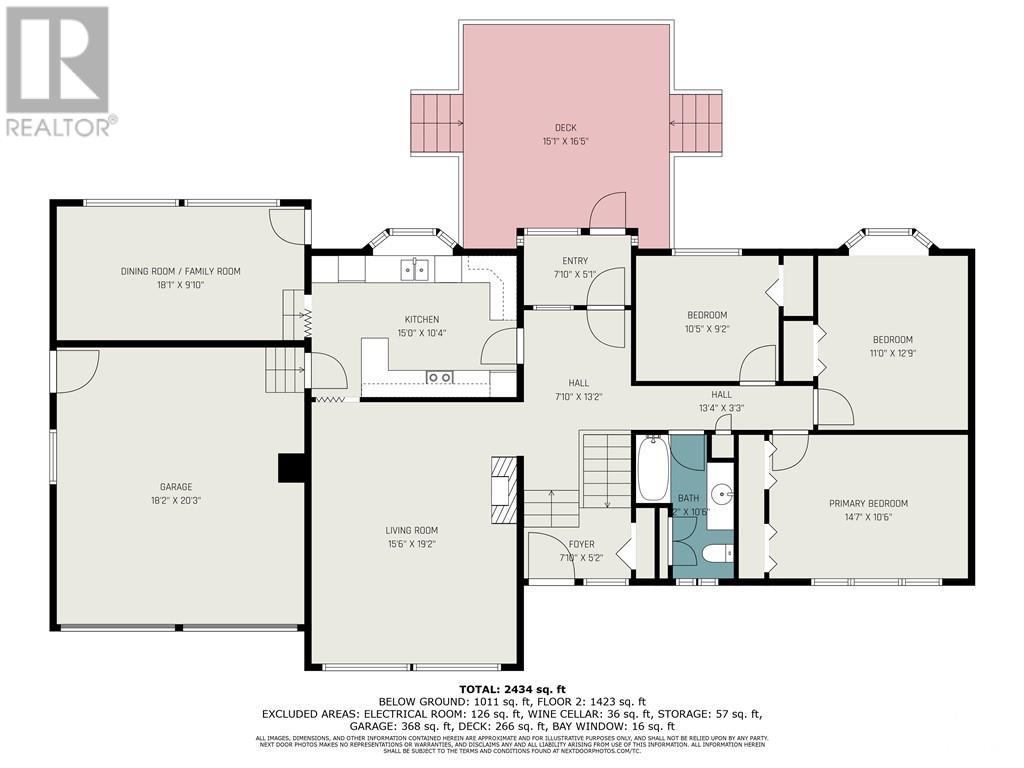5 Deerlane Avenue Ottawa, Ontario K2E 6W7
$825,000
This is your opportunity to own a spacious home on a large, whimsical lot in an exclusive neighbourhood. The main level features hardwood floors, tons of windows, and an ideal layout with entertaining areas on one side and bedrooms on the other. The living room has vaulted ceilings, big windows, and a cozy wood-burning fireplace. The functional kitchen offers ample storage, a newer dishwasher, and views of the beautiful backyard. The dining room opens to the backyard, perfect for summer BBQs. Three bedrooms and a 3-piece bath complete the main level. The lower level offers a flexible space for all ages: a private 4th bedroom and full bathroom for teens, a woodworking shop for crafters, a bar and a wine storage room for entertaining, and a cozy rec room with a second fireplace for family relaxation. Outside, enjoy mature trees, privacy, a fenced area for pets, a sun-dappled deck, a shed, a two-car garage, and a double driveway—all on a street that transforms into a winter wonderland! (id:48755)
Property Details
| MLS® Number | 1416167 |
| Property Type | Single Family |
| Neigbourhood | Pineglen |
| Amenities Near By | Airport, Recreation Nearby, Water Nearby |
| Community Features | Family Oriented |
| Features | Automatic Garage Door Opener |
| Parking Space Total | 8 |
| Storage Type | Storage Shed |
| Structure | Deck |
Building
| Bathroom Total | 2 |
| Bedrooms Above Ground | 3 |
| Bedrooms Below Ground | 1 |
| Bedrooms Total | 4 |
| Appliances | Refrigerator, Dishwasher, Dryer, Microwave, Stove, Washer, Blinds |
| Architectural Style | Bungalow |
| Basement Development | Finished |
| Basement Type | Full (finished) |
| Constructed Date | 1960 |
| Construction Style Attachment | Detached |
| Cooling Type | Central Air Conditioning |
| Exterior Finish | Brick |
| Fireplace Present | Yes |
| Fireplace Total | 2 |
| Fixture | Drapes/window Coverings |
| Flooring Type | Wall-to-wall Carpet, Hardwood, Tile |
| Foundation Type | Block, Poured Concrete |
| Heating Fuel | Natural Gas |
| Heating Type | Forced Air |
| Stories Total | 1 |
| Type | House |
| Utility Water | Drilled Well |
Parking
| Attached Garage | |
| Inside Entry |
Land
| Acreage | No |
| Fence Type | Fenced Yard |
| Land Amenities | Airport, Recreation Nearby, Water Nearby |
| Sewer | Septic System |
| Size Depth | 100 Ft |
| Size Frontage | 150 Ft |
| Size Irregular | 0.34 |
| Size Total | 0.34 Ac |
| Size Total Text | 0.34 Ac |
| Zoning Description | Residential |
Rooms
| Level | Type | Length | Width | Dimensions |
|---|---|---|---|---|
| Lower Level | Family Room/fireplace | 15'0" x 23'3" | ||
| Lower Level | 3pc Bathroom | Measurements not available | ||
| Lower Level | Workshop | 14'5" x 11'0" | ||
| Lower Level | Bedroom | 11'1" x 12'3" | ||
| Lower Level | Wine Cellar | 7'6" x 4'7" | ||
| Lower Level | Storage | 12'4" x 4'7" | ||
| Main Level | Dining Room | 18'1" x 9'10" | ||
| Main Level | Kitchen | 15'0" x 10'4" | ||
| Main Level | Living Room/fireplace | 15'6" x 19'2" | ||
| Main Level | Foyer | 7'10" x 5'2" | ||
| Main Level | Bedroom | 10'5" x 9'2" | ||
| Main Level | Bedroom | 11'0" x 12'9" | ||
| Main Level | Primary Bedroom | 14'7" x 10'6" | ||
| Main Level | 3pc Bathroom | Measurements not available |
https://www.realtor.ca/real-estate/27619296/5-deerlane-avenue-ottawa-pineglen
Interested?
Contact us for more information

Morgan Betts
Salesperson
morganbettsrealty.com/
https://www.facebook.com/morganbettsrealty

610 Bronson Avenue
Ottawa, Ontario K1S 4E6
(613) 236-5959
(613) 236-1515
www.hallmarkottawa.com





























