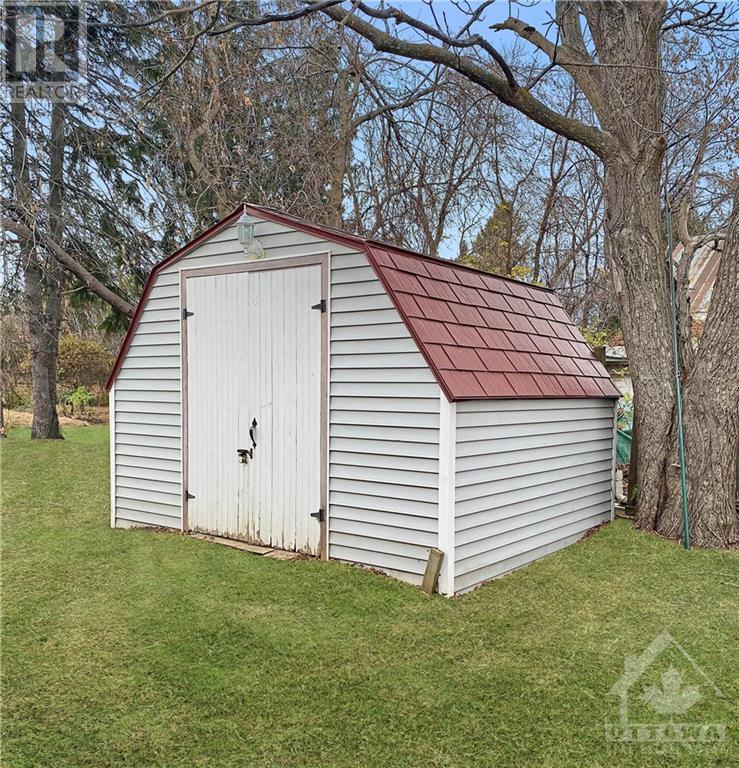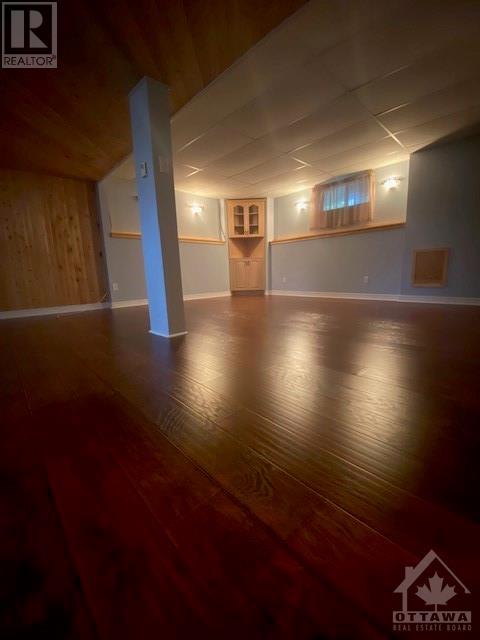5 George Street Kemptville, Ontario K0G 1J0
$524,900
STOP THE CAR! Are you on the hunt for an affordable in town home? Look no further...Welcome to 5 George St W in the heart of Kemptville where you can literally walk to everything from shopping to schools, trails to restaurants. This charming 3 bedroom bungalow offers 2 full washrooms (one in the lower level) giving a flexible living opportunity since the lower level is completely finished and has potential for a 4th bedroom so if you have teenagers, aging parent(s) or need a tenant for extra income, it's all right here. That's not all...the house has central air conditioning, metal roof, nice front porch/entrance, large rear deck and a great sized storage shed in the rear yard. Great location so don't hesitate to come have a look. (id:48755)
Property Details
| MLS® Number | 1419091 |
| Property Type | Single Family |
| Neigbourhood | Kemptville |
| Amenities Near By | Public Transit, Shopping |
| Communication Type | Internet Access |
| Features | Flat Site |
| Parking Space Total | 4 |
| Road Type | Paved Road |
| Storage Type | Storage Shed |
| Structure | Deck |
Building
| Bathroom Total | 2 |
| Bedrooms Above Ground | 3 |
| Bedrooms Total | 3 |
| Appliances | Refrigerator, Hood Fan, Stove |
| Architectural Style | Bungalow |
| Basement Development | Finished |
| Basement Type | Full (finished) |
| Constructed Date | 1994 |
| Construction Style Attachment | Detached |
| Cooling Type | Central Air Conditioning |
| Exterior Finish | Vinyl |
| Flooring Type | Wall-to-wall Carpet, Laminate, Linoleum |
| Foundation Type | Poured Concrete |
| Heating Fuel | Electric |
| Heating Type | Baseboard Heaters |
| Stories Total | 1 |
| Type | House |
| Utility Water | Municipal Water |
Parking
| Surfaced |
Land
| Acreage | No |
| Land Amenities | Public Transit, Shopping |
| Sewer | Municipal Sewage System |
| Size Depth | 68 Ft ,10 In |
| Size Frontage | 74 Ft |
| Size Irregular | 73.99 Ft X 68.87 Ft (irregular Lot) |
| Size Total Text | 73.99 Ft X 68.87 Ft (irregular Lot) |
| Zoning Description | Residential |
Rooms
| Level | Type | Length | Width | Dimensions |
|---|---|---|---|---|
| Lower Level | 4pc Bathroom | 6'1" x 5'2" | ||
| Lower Level | Family Room | 25'0" x 17'3" | ||
| Lower Level | Workshop | 14'6" x 13'5" | ||
| Lower Level | Other | 12'0" x 9'5" | ||
| Main Level | Kitchen | 13'7" x 11'6" | ||
| Main Level | Dining Room | 10'5" x 13'2" | ||
| Main Level | Living Room | 21'3" x 16'6" | ||
| Main Level | Bedroom | 10'3" x 9'7" | ||
| Main Level | Bedroom | 13'5" x 9'3" | ||
| Main Level | 4pc Bathroom | 9'5" x 6'6" | ||
| Main Level | Primary Bedroom | 13'1" x 12'7" |
https://www.realtor.ca/real-estate/27626216/5-george-street-kemptville-kemptville
Interested?
Contact us for more information

Amanda Arsenault
Salesperson

1530stittsville Main St,bx1024
Ottawa, Ontario K2S 1B2
(613) 686-6336
























