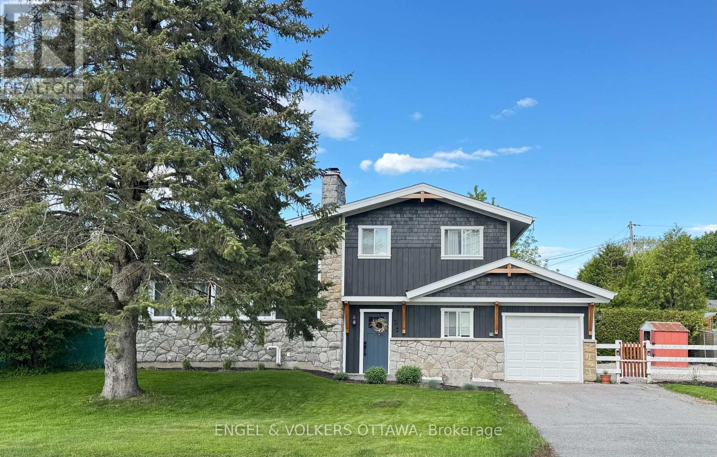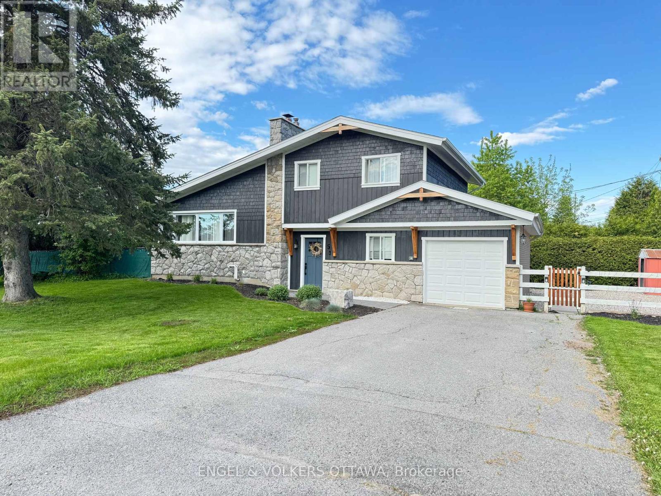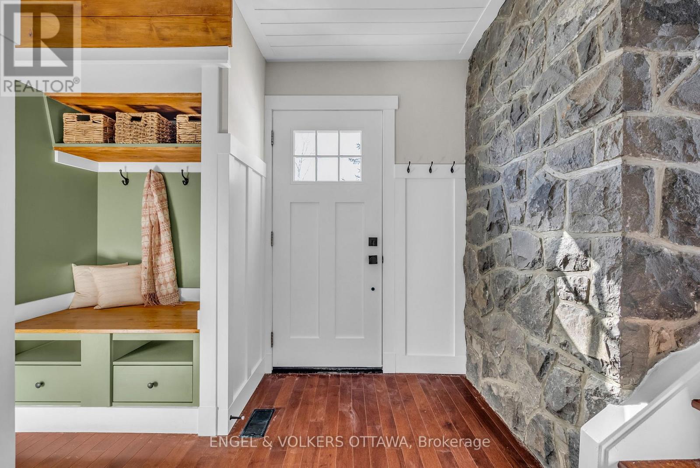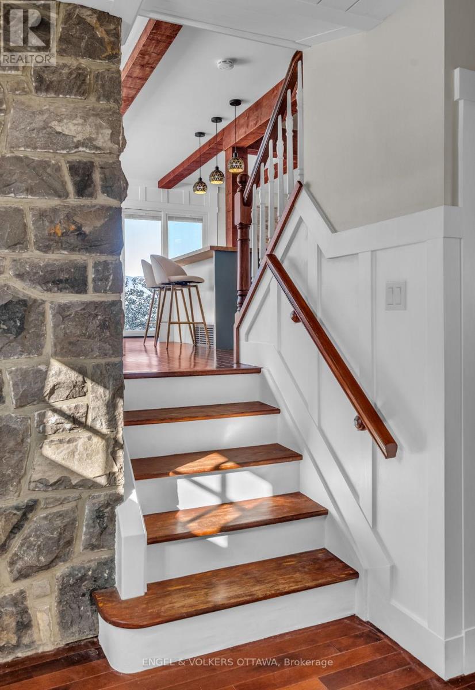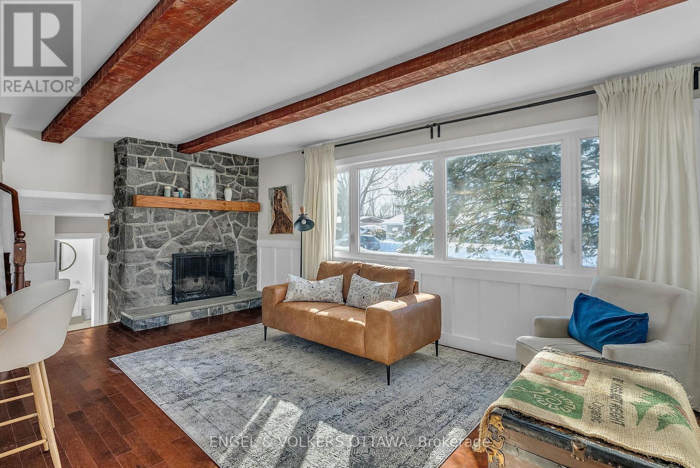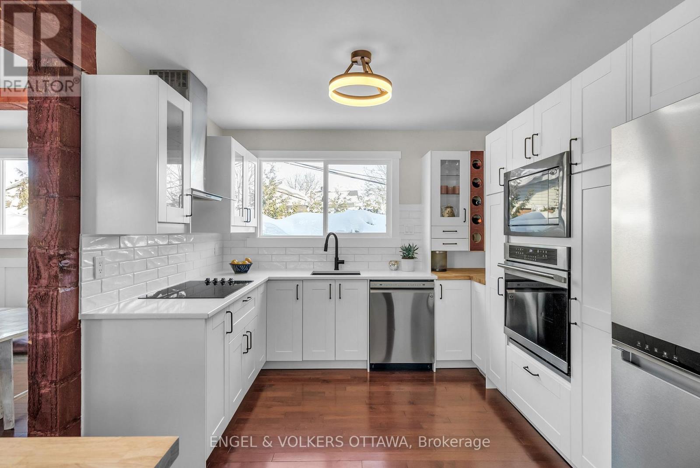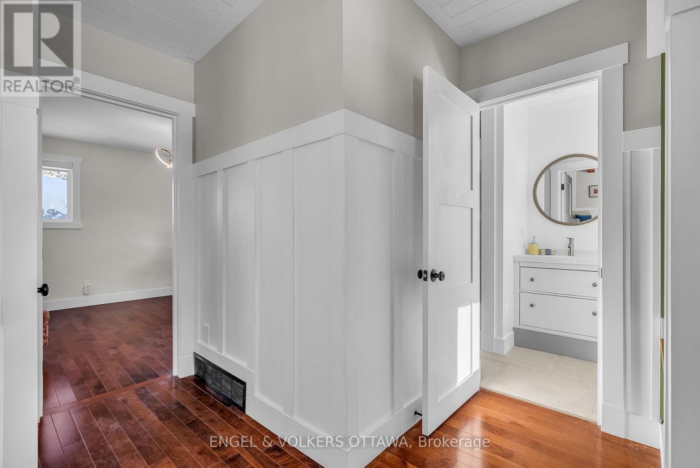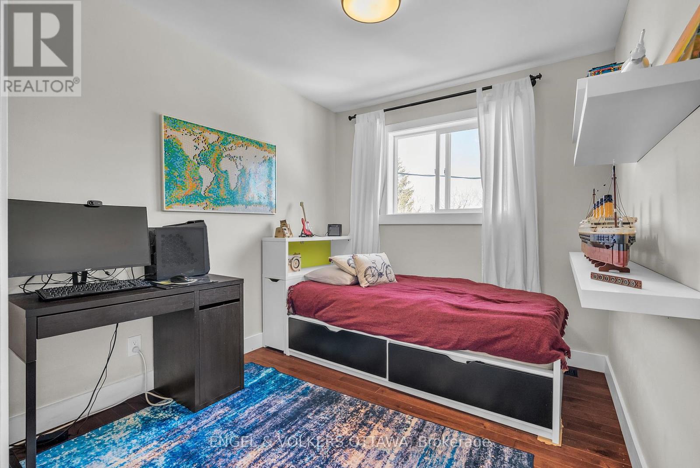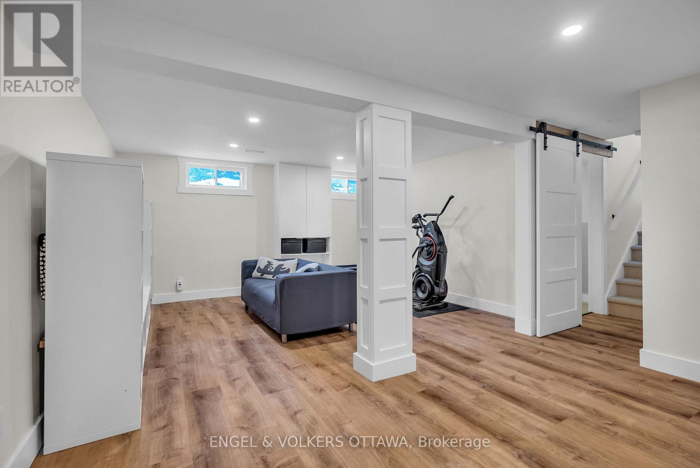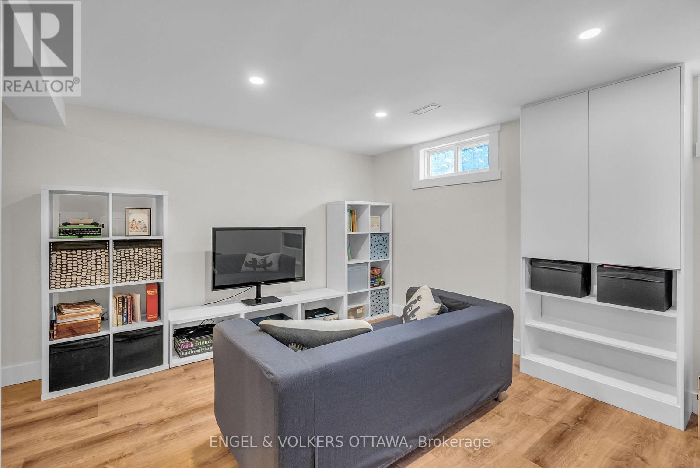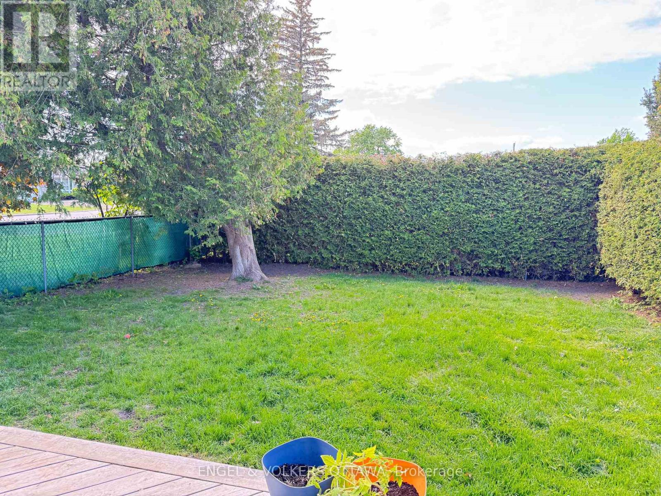5 Kimdale Street Ottawa, Ontario K2G 0X1
$849,900
Welcome to this stunning, newly renovated split-level home, perfectly nestled on a private corner lot. This exquisite 4 bedroom, 2 bath home is surrounded by lush hedges & fencing, offering ample privacy. Every detail in this home has been meticulously upgraded, including new windows, a chef's kitchen, and beautifully designed bathrooms. The property boasts elegant hardwood floors and wainscotting that flow seamlessly throughout the home. The open-plan living area is perfect for entertaining or cozying up to the stone fireplace. The exterior of the home has been tastefully upgraded with cedar siding and the patio door leads to your private side yard. Quiet neighbourhood close to schools, parks and shopping. (id:48755)
Property Details
| MLS® Number | X12197793 |
| Property Type | Single Family |
| Community Name | 7606 - Manordale |
| Parking Space Total | 5 |
Building
| Bathroom Total | 2 |
| Bedrooms Above Ground | 4 |
| Bedrooms Total | 4 |
| Amenities | Fireplace(s) |
| Appliances | Garage Door Opener Remote(s), Central Vacuum, Blinds, Cooktop, Dishwasher, Dryer, Microwave, Oven, Washer, Refrigerator |
| Basement Development | Finished |
| Basement Type | Crawl Space (finished) |
| Construction Style Attachment | Detached |
| Construction Style Split Level | Sidesplit |
| Cooling Type | Central Air Conditioning |
| Exterior Finish | Stone, Cedar Siding |
| Fireplace Present | Yes |
| Fireplace Total | 1 |
| Foundation Type | Poured Concrete |
| Heating Fuel | Natural Gas |
| Heating Type | Forced Air |
| Size Interior | 1100 - 1500 Sqft |
| Type | House |
| Utility Water | Municipal Water |
Parking
| Attached Garage | |
| Garage |
Land
| Acreage | No |
| Sewer | Sanitary Sewer |
| Size Depth | 66 Ft |
| Size Frontage | 116 Ft |
| Size Irregular | 116 X 66 Ft |
| Size Total Text | 116 X 66 Ft |
Rooms
| Level | Type | Length | Width | Dimensions |
|---|---|---|---|---|
| Basement | Family Room | 5.45 m | 6.46 m | 5.45 m x 6.46 m |
| Basement | Laundry Room | 1.66 m | 3.54 m | 1.66 m x 3.54 m |
| Main Level | Living Room | 5.48 m | 3.86 m | 5.48 m x 3.86 m |
| Main Level | Dining Room | 2.77 m | 3.65 m | 2.77 m x 3.65 m |
| Main Level | Kitchen | 3.27 m | 3.64 m | 3.27 m x 3.64 m |
| Upper Level | Bedroom 2 | 2.56 m | 3.55 m | 2.56 m x 3.55 m |
| Upper Level | Bedroom 3 | 2.65 m | 3.55 m | 2.65 m x 3.55 m |
| Upper Level | Bedroom 4 | 3.41 m | 2.84 m | 3.41 m x 2.84 m |
| Upper Level | Bathroom | 1.54 m | 0.92 m | 1.54 m x 0.92 m |
| Ground Level | Bedroom | 4.44 m | 3.55 m | 4.44 m x 3.55 m |
https://www.realtor.ca/real-estate/28420162/5-kimdale-street-ottawa-7606-manordale
Interested?
Contact us for more information

Paula Moloney
Salesperson
loveottawahomes.com/
www.facebook.com/moloneypaula
www.linkedin.com/in/paula-moloney-7a30514/
292 Somerset Street West
Ottawa, Ontario K2P 0J6
(613) 422-8688
(613) 422-6200
ottawacentral.evrealestate.com/

