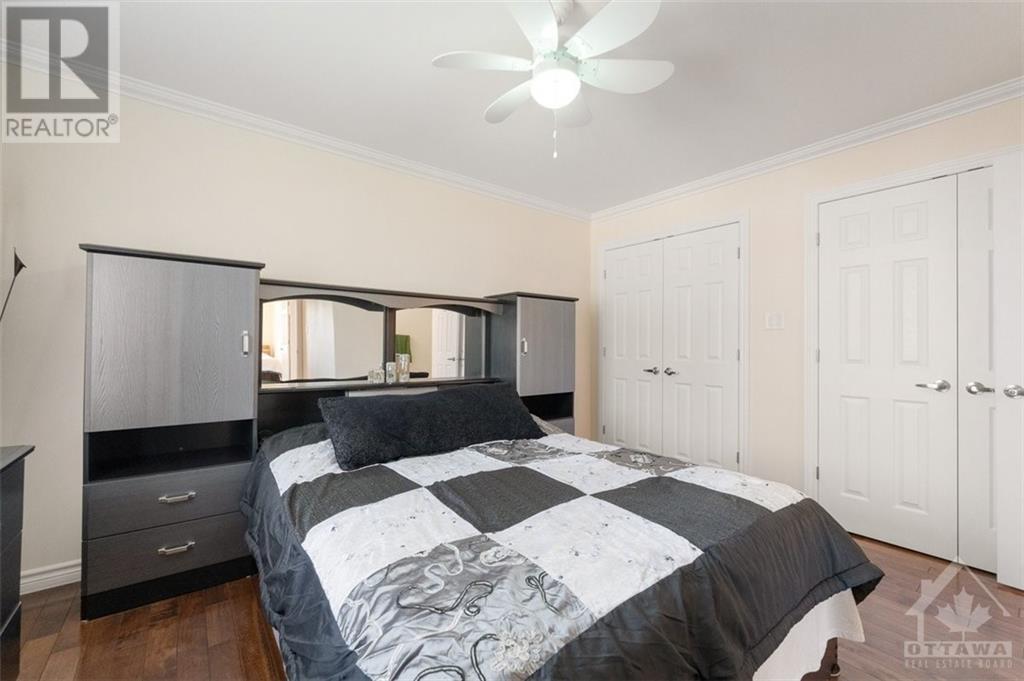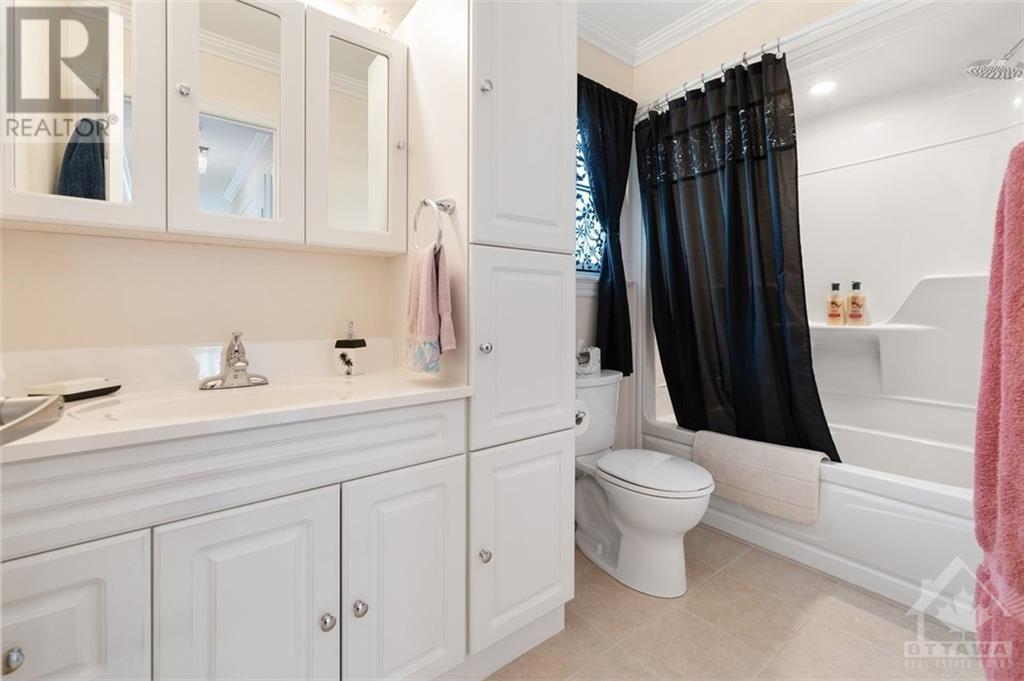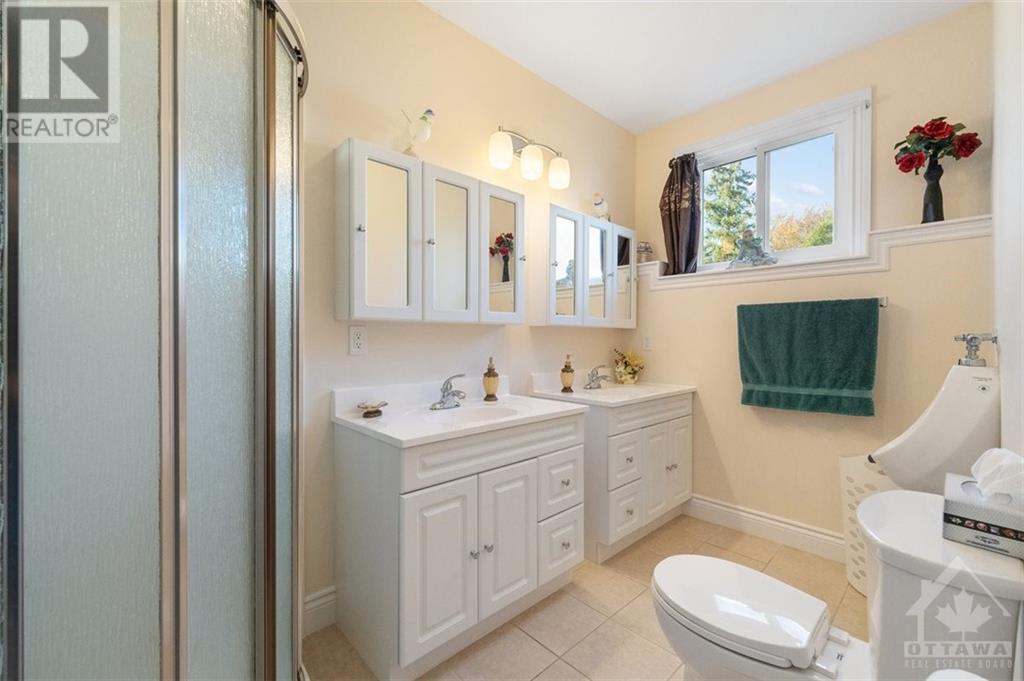5 Lamoureux Street St Isidore, Ontario K0C 2B0
$649,999
QUALITY, QUALITY, QUALITY! Step into this custom-built, split-level home designed for seamless practicality. Located on a quiet street within walking distance to schools, doctors office, restaurants, church, and the arena, this location truly can’t be beat! This 3+1 bedrm, 2.5 bath home radiates pride in craftsmanship. From the elegant crown moulding in each main-level rm to the hardwood and ceramic floors throughout, to the unique storage nooks, every detail shows the love and care put into its creation. Enjoy peace of mind knowing all major systems and structural components are only 8 years old. Picture yourself watching sunsets on the 10x14 back deck or curling up with you favourite book in the sunrm. The lower level offers endless possibilities with a huge rec room, a 5-piece bathroom, and a spacious bedrm. With 9-ft ceilings and oversized windows filling the space with natural light, this area can be your personal oasis! Don't miss the chance to make this home yours! (id:48755)
Property Details
| MLS® Number | 1419112 |
| Property Type | Single Family |
| Neigbourhood | St. Isidore |
| Features | Automatic Garage Door Opener |
| Parking Space Total | 11 |
Building
| Bathroom Total | 3 |
| Bedrooms Above Ground | 3 |
| Bedrooms Below Ground | 1 |
| Bedrooms Total | 4 |
| Appliances | Refrigerator, Dishwasher, Microwave Range Hood Combo, Stove, Blinds |
| Architectural Style | Raised Ranch |
| Basement Development | Finished |
| Basement Type | Full (finished) |
| Constructed Date | 2016 |
| Construction Style Attachment | Detached |
| Cooling Type | Central Air Conditioning |
| Exterior Finish | Stone, Siding |
| Flooring Type | Hardwood, Ceramic |
| Foundation Type | Poured Concrete |
| Half Bath Total | 1 |
| Heating Fuel | Propane |
| Heating Type | Forced Air, Radiant Heat |
| Stories Total | 1 |
| Type | House |
| Utility Water | Municipal Water |
Parking
| Attached Garage |
Land
| Acreage | No |
| Sewer | Municipal Sewage System |
| Size Depth | 154 Ft ,11 In |
| Size Frontage | 48 Ft ,6 In |
| Size Irregular | 48.51 Ft X 154.89 Ft |
| Size Total Text | 48.51 Ft X 154.89 Ft |
| Zoning Description | R2-x15 |
Rooms
| Level | Type | Length | Width | Dimensions |
|---|---|---|---|---|
| Lower Level | Recreation Room | 20'0" x 15'11" | ||
| Lower Level | Family Room | 15'1" x 11'11" | ||
| Lower Level | Bedroom | 31'0" x 15'7" | ||
| Lower Level | 5pc Bathroom | 10'0" x 6'0" | ||
| Main Level | Foyer | 14'6" x 5'9" | ||
| Main Level | Living Room | 15'0" x 14'6" | ||
| Main Level | Kitchen | 13'11" x 10'4" | ||
| Main Level | Sunroom | 10'0" x 6'0" | ||
| Main Level | Primary Bedroom | 13'10" x 11'0" | ||
| Main Level | 2pc Ensuite Bath | 6'11" x 3'6" | ||
| Main Level | Bedroom | 10'0" x 9'0" | ||
| Main Level | Bedroom | 10'0" x 9'0" | ||
| Main Level | 3pc Bathroom | 10'4" x 5'1" |
https://www.realtor.ca/real-estate/27621061/5-lamoureux-street-st-isidore-st-isidore
Interested?
Contact us for more information

Chantal Bedard
Salesperson
brittanybekkers.com/
785 Notre Dame St, Po Box 1345
Embrun, Ontario K0A 1W0
(613) 443-4300
(613) 443-5743
www.exitottawa.com

Brittany Bekkers
Salesperson
785 Notre Dame St, Po Box 1345
Embrun, Ontario K0A 1W0
(613) 443-4300
(613) 443-5743
www.exitottawa.com
































