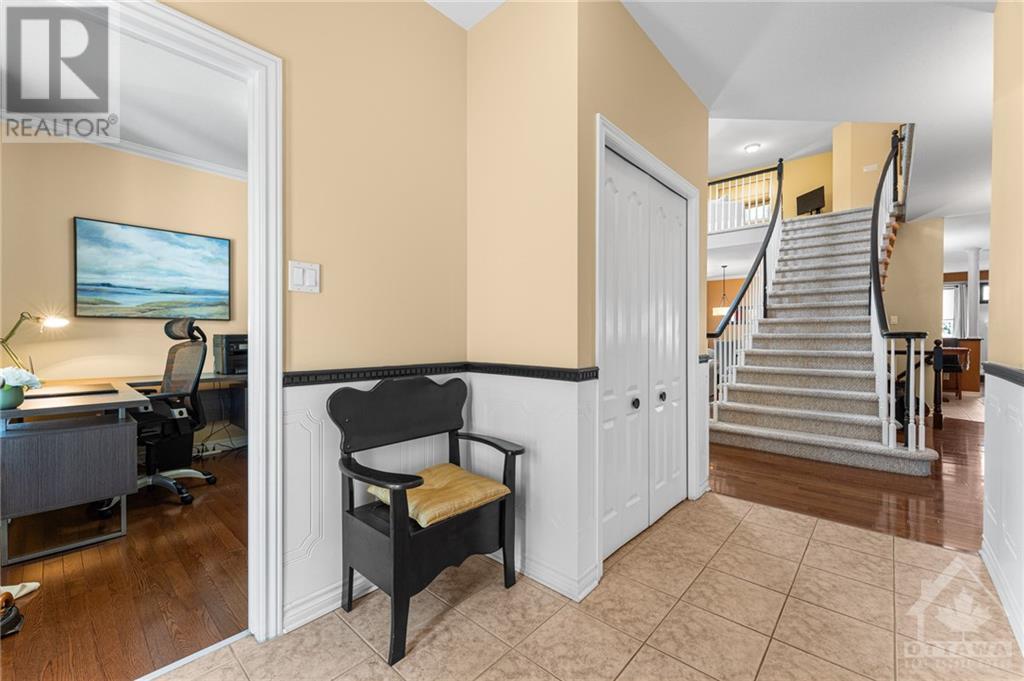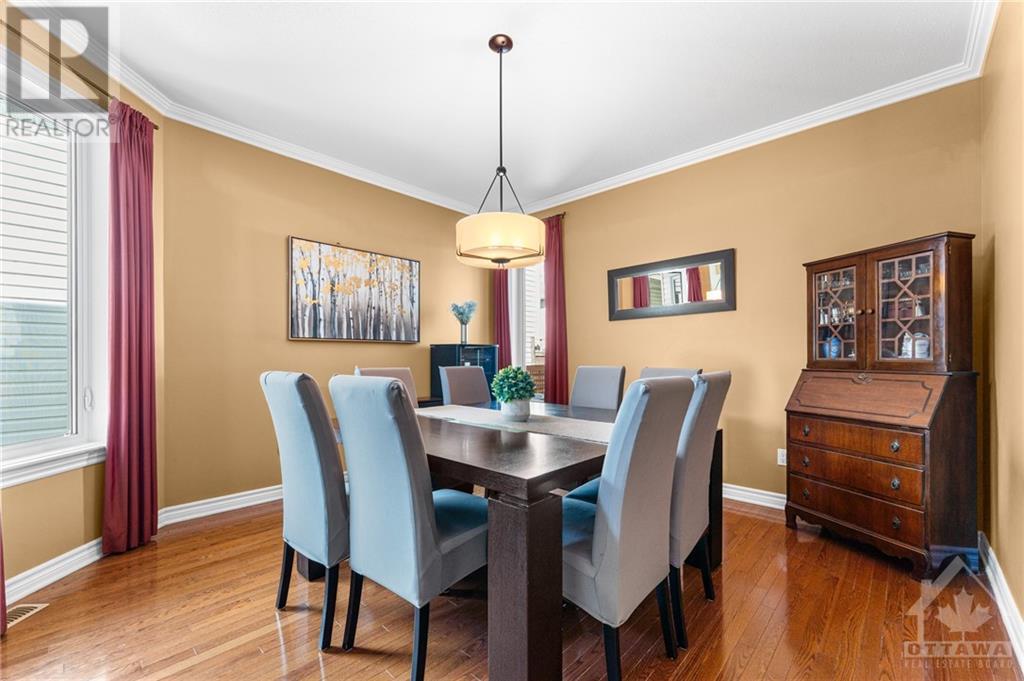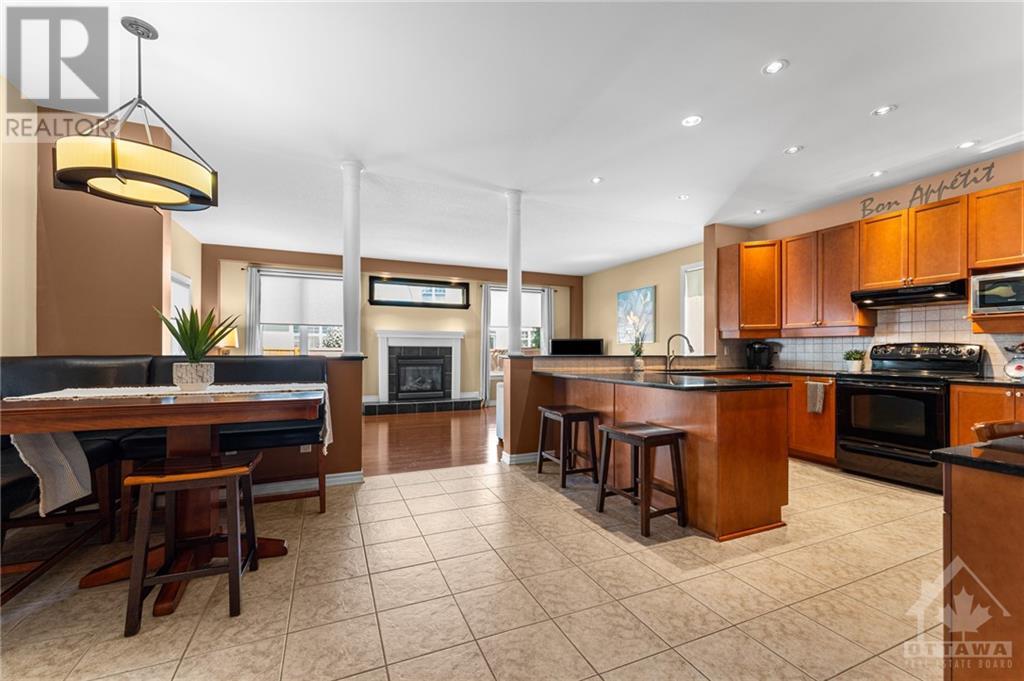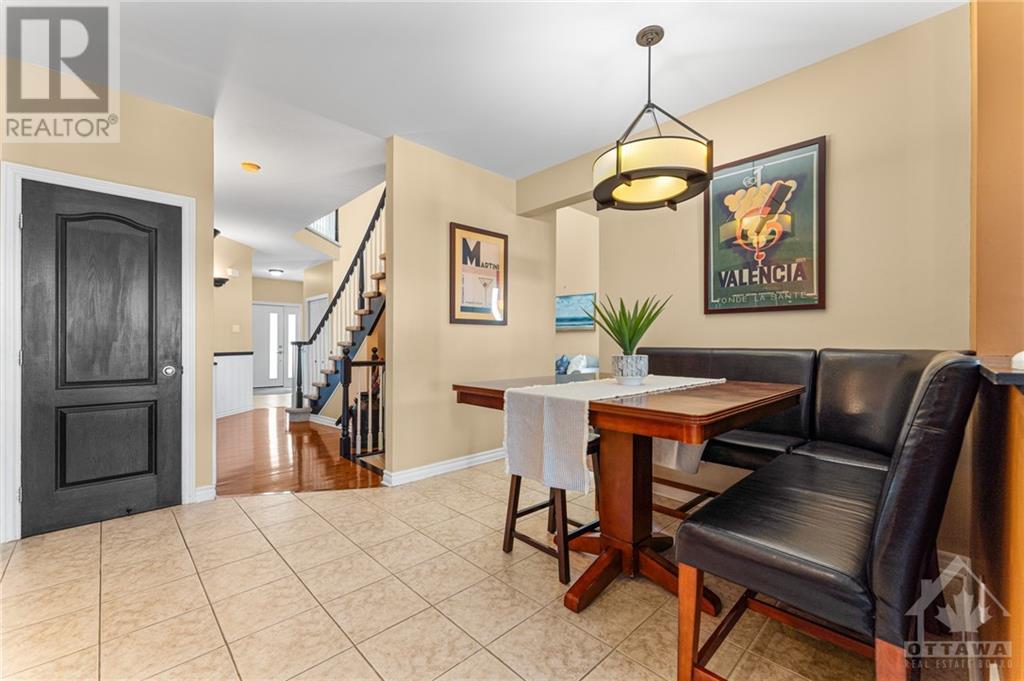5 Valencia Street Ottawa, Ontario K2G 6T1
$1,099,000
Tartan/Royal Edward Model w/3000+ SF ACROSS from PARK w/MATURE TREES & steps to Elementry Schl & Soccer Field. NEW Modern Black Garage & Front Door, Full Brick Front, Gardens & Spacious Front Porch lead to Tiled Entrance w/MAIN FLR DEN w/Lg Window. Stunning 2 Storey Liv Rm, Gleaming Hdwd Flrs throughout Main Fl Liv/Din & Fam Rm w/9FT Ceilings. Entertainment Size Kitch w/Tile, Tons of Cabinets w/Granite Counters w/Break Bar, Bcksplsh, Pot Lights, Pantry & Spacious Eat In. Kitch is open to Fam Rm w/wall-to-wall Windows, Gas Fp & Patio Door to Fenced Bckyrd w/Interlock. MAIN FLR LAUNRY/MUD RM off Garage w/Cabinets & Powder Bath. Open Berber Stairs to 2nd Flr w/4 Great Size BDRMS + LOFT! Oversized Prim Bdrm fts Tree Views, 2 WIC’s & 5PC Ensuite w/Tile, Dbl Sinks, Lg Shower & Separate Tub. 3 More Bdrms, Full Bath w/Tile Flrs & Spacious Loft complete the 2nd flr. Steps to parks, schools, trails & Amenities. Min to Rideau River, Strandherd- Armstong Bridge, Costco & More! Original Owners. (id:48755)
Property Details
| MLS® Number | 1409144 |
| Property Type | Single Family |
| Neigbourhood | Chapman Mills |
| Amenities Near By | Public Transit, Recreation Nearby, Shopping |
| Community Features | Family Oriented |
| Features | Automatic Garage Door Opener |
| Parking Space Total | 4 |
| Structure | Patio(s) |
Building
| Bathroom Total | 3 |
| Bedrooms Above Ground | 4 |
| Bedrooms Total | 4 |
| Appliances | Refrigerator, Dishwasher, Dryer, Hood Fan, Microwave, Stove, Washer, Blinds |
| Basement Development | Unfinished |
| Basement Type | Full (unfinished) |
| Constructed Date | 2004 |
| Construction Style Attachment | Detached |
| Cooling Type | Central Air Conditioning |
| Exterior Finish | Brick, Siding |
| Fireplace Present | Yes |
| Fireplace Total | 1 |
| Fixture | Drapes/window Coverings, Ceiling Fans |
| Flooring Type | Wall-to-wall Carpet, Hardwood, Tile |
| Foundation Type | Poured Concrete |
| Half Bath Total | 1 |
| Heating Fuel | Natural Gas |
| Heating Type | Forced Air |
| Stories Total | 2 |
| Type | House |
| Utility Water | Municipal Water |
Parking
| Attached Garage |
Land
| Acreage | No |
| Fence Type | Fenced Yard |
| Land Amenities | Public Transit, Recreation Nearby, Shopping |
| Sewer | Municipal Sewage System |
| Size Depth | 96 Ft ,10 In |
| Size Frontage | 44 Ft ,11 In |
| Size Irregular | 44.95 Ft X 96.82 Ft |
| Size Total Text | 44.95 Ft X 96.82 Ft |
| Zoning Description | Residential |
Rooms
| Level | Type | Length | Width | Dimensions |
|---|---|---|---|---|
| Second Level | Primary Bedroom | 18'3" x 12'4" | ||
| Second Level | Other | 8'1" x 4'11" | ||
| Second Level | Other | 6'2" x 5'10" | ||
| Second Level | 5pc Ensuite Bath | 15'6" x 10'9" | ||
| Second Level | Bedroom | 13'0" x 12'0" | ||
| Second Level | Bedroom | 13'0" x 10'0" | ||
| Second Level | Bedroom | 11'3" x 11'2" | ||
| Second Level | Full Bathroom | 8'9" x 8'1" | ||
| Second Level | Loft | 16'4" x 13'4" | ||
| Main Level | Foyer | 11'9" x 6'8" | ||
| Main Level | Office | 11'0" x 10'0" | ||
| Main Level | Living Room | 16'9" x 11'8" | ||
| Main Level | Dining Room | 13'4" x 12'6" | ||
| Main Level | Kitchen | 12'3" x 11'2" | ||
| Main Level | Eating Area | 11'4" x 10'0" | ||
| Main Level | Family Room | 22'6" x 13'2" | ||
| Main Level | Laundry Room | 9'10" x 6'11" | ||
| Main Level | Partial Bathroom | 6'9" x 6'1" |
https://www.realtor.ca/real-estate/27378218/5-valencia-street-ottawa-chapman-mills
Interested?
Contact us for more information

Brooke Ritchie
Salesperson

747 Silver Seven Road Unit 29
Ottawa, Ontario K2V 0H2
(613) 457-5000
(613) 482-9111
www.remaxaffiliates.ca

Jenna Ritchie
Salesperson
https://ritchietwins.ca/
@ritchietwins/
www.linkedin.com/in/jenna-and-brooke-ritchie-8a68553a

747 Silver Seven Road Unit 29
Ottawa, Ontario K2V 0H2
(613) 457-5000
(613) 482-9111
www.remaxaffiliates.ca
































