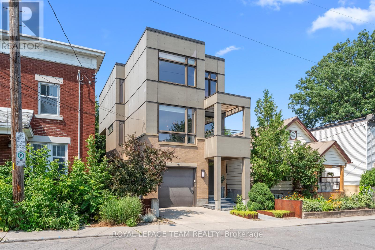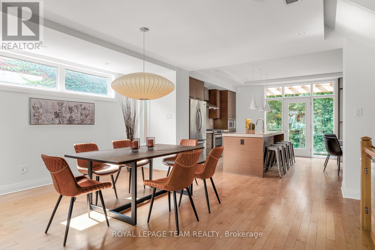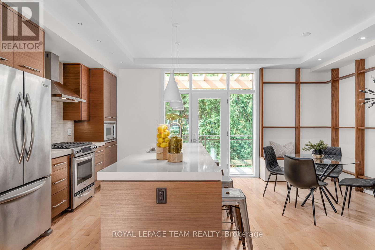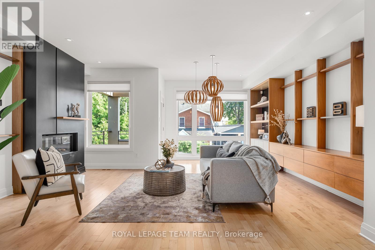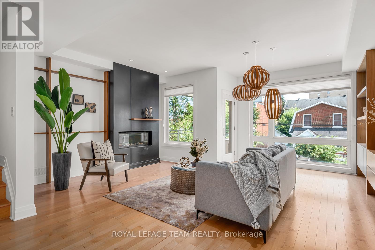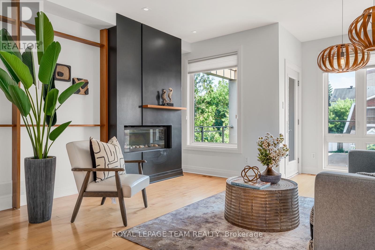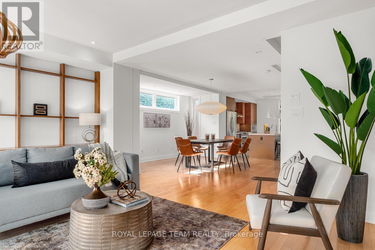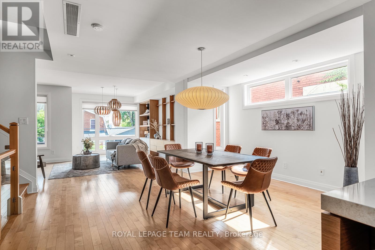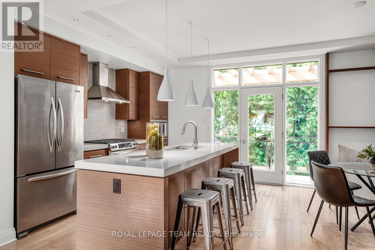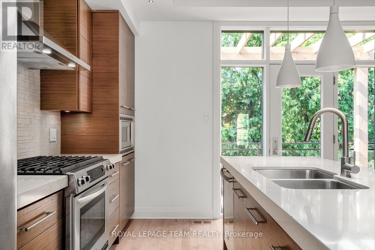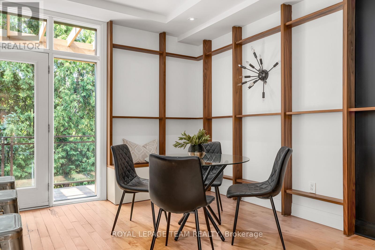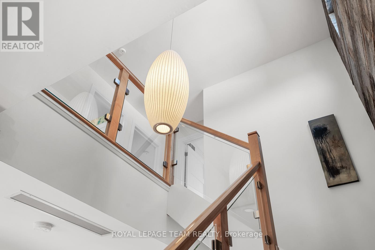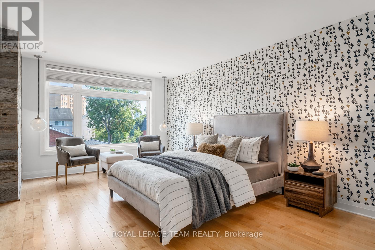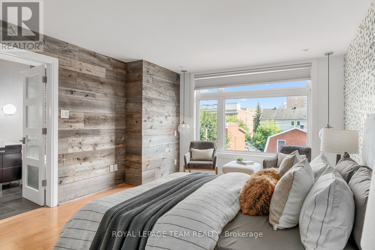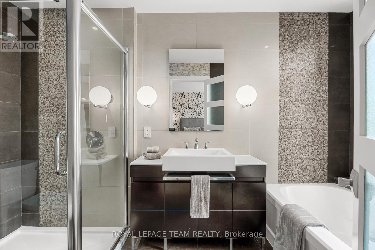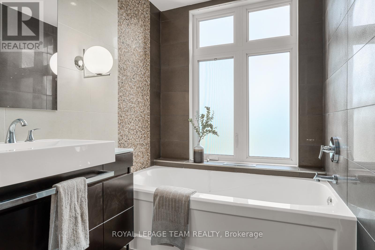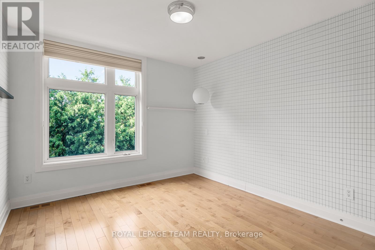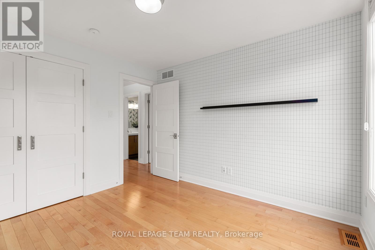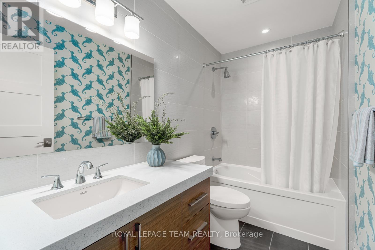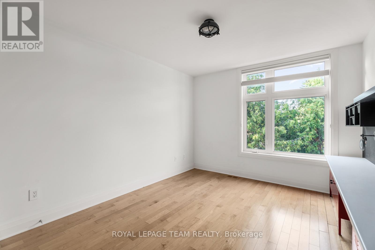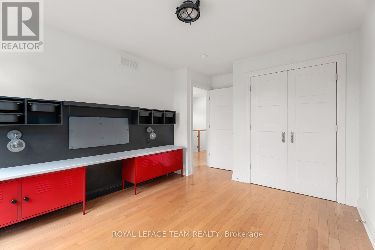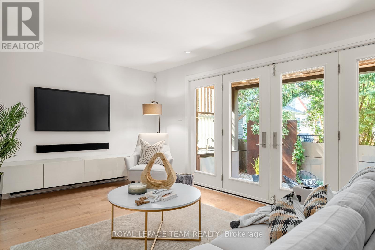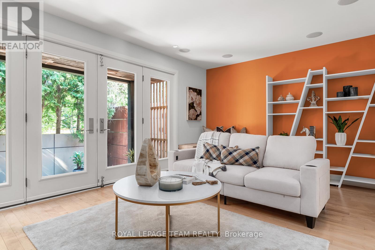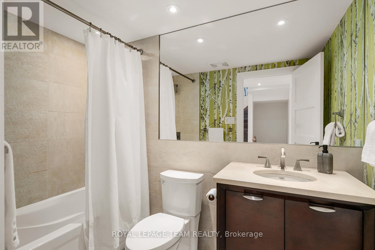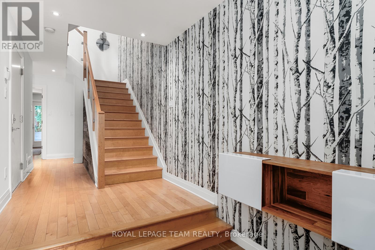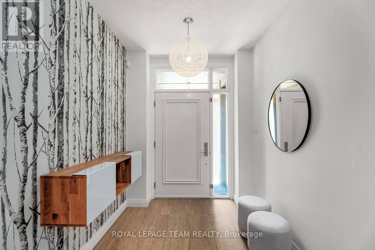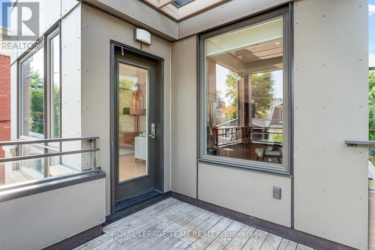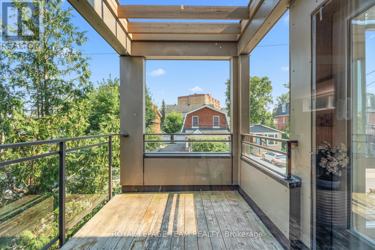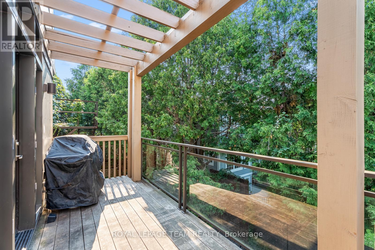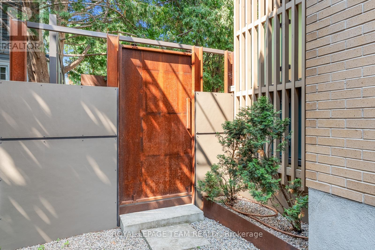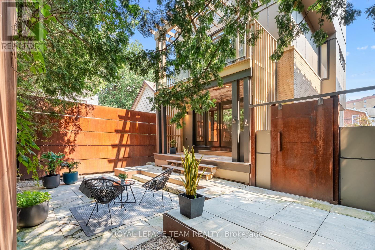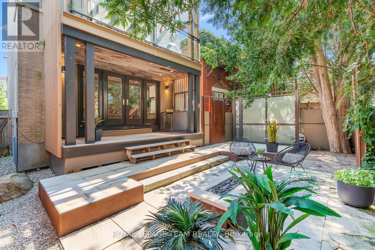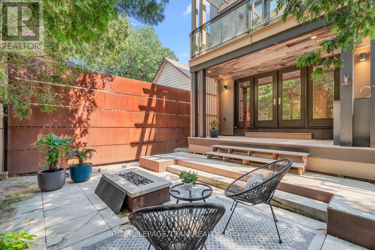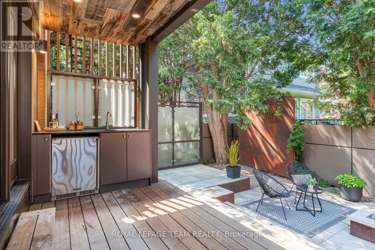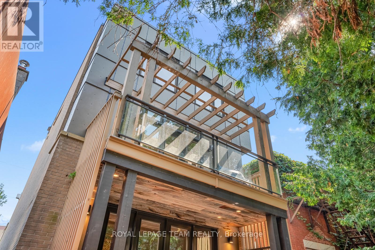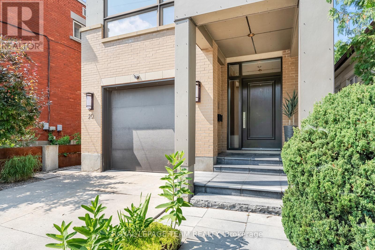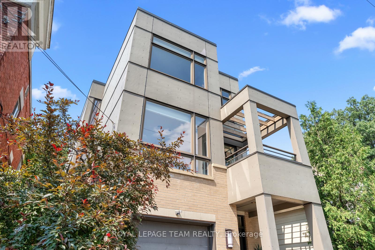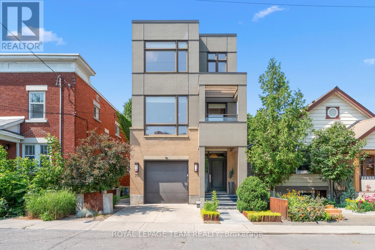50 Bertrand Street Ottawa, Ontario K1M 1Y6
$1,589,000
Bold, modern, and brilliantly located50 Bertrand is a luminous infill in historic New Edinburgh, steps from the dramatic Rideau Falls, riverside trails, and a footbridge to downtown. On the main floor, a sunlit family room opens to a private entertaining deck with built-in bar, overhead pot lights, and covered roofframed by tall cedars and fenced for privacy. The second level is made for gathering: chefs kitchen with quartz island, built-in wine bar, and terrace access flows into stunning living and dining space with sculptural lighting and sleek feature wall. Upstairs, the treetop primary suite offers a decadent ensuite and custom walk-in closet. Two additional bedrooms, large main bath, and spacious laundry room complete the top floor. Pale hardwood, high ceilings, and refined millwork carry throughout. A generous garage, deep lower-level storage, and polished spaces add everyday ease. Sophisticated, vibrant, and thoughtfully designed New Edinburgh living at its best. (id:48755)
Property Details
| MLS® Number | X12293391 |
| Property Type | Single Family |
| Community Name | 3302 - Lindenlea |
| Amenities Near By | Public Transit, Schools, Place Of Worship, Park |
| Features | Carpet Free |
| Parking Space Total | 2 |
Building
| Bathroom Total | 3 |
| Bedrooms Above Ground | 3 |
| Bedrooms Total | 3 |
| Appliances | Garage Door Opener Remote(s), Blinds, Dishwasher, Dryer, Hood Fan, Microwave, Stove, Washer, Refrigerator |
| Basement Development | Partially Finished |
| Basement Type | Full (partially Finished) |
| Construction Style Attachment | Detached |
| Cooling Type | Central Air Conditioning |
| Exterior Finish | Brick, Concrete |
| Fireplace Present | Yes |
| Fireplace Total | 1 |
| Foundation Type | Concrete |
| Heating Fuel | Natural Gas |
| Heating Type | Forced Air |
| Stories Total | 3 |
| Size Interior | 2500 - 3000 Sqft |
| Type | House |
| Utility Water | Municipal Water |
Parking
| Attached Garage | |
| Garage |
Land
| Acreage | No |
| Land Amenities | Public Transit, Schools, Place Of Worship, Park |
| Sewer | Sanitary Sewer |
| Size Depth | 80 Ft |
| Size Frontage | 31 Ft |
| Size Irregular | 31 X 80 Ft |
| Size Total Text | 31 X 80 Ft |
Rooms
| Level | Type | Length | Width | Dimensions |
|---|---|---|---|---|
| Second Level | Living Room | 5.67 m | 5.36 m | 5.67 m x 5.36 m |
| Second Level | Dining Room | 4.77 m | 3.98 m | 4.77 m x 3.98 m |
| Second Level | Kitchen | 2.62 m | 4.26 m | 2.62 m x 4.26 m |
| Second Level | Eating Area | 3.05 m | 4.25 m | 3.05 m x 4.25 m |
| Third Level | Bathroom | 2.76 m | 1.54 m | 2.76 m x 1.54 m |
| Third Level | Laundry Room | 1.88 m | 3.83 m | 1.88 m x 3.83 m |
| Third Level | Primary Bedroom | 3.75 m | 5.32 m | 3.75 m x 5.32 m |
| Third Level | Bathroom | 1.88 m | 3.83 m | 1.88 m x 3.83 m |
| Third Level | Bedroom | 3.14 m | 4.61 m | 3.14 m x 4.61 m |
| Third Level | Bedroom | 3.15 m | 3.48 m | 3.15 m x 3.48 m |
| Lower Level | Utility Room | 5.67 m | 6.71 m | 5.67 m x 6.71 m |
| Main Level | Family Room | 5.66 m | 4.16 m | 5.66 m x 4.16 m |
| Main Level | Bathroom | 1.64 m | 2.78 m | 1.64 m x 2.78 m |
https://www.realtor.ca/real-estate/28623559/50-bertrand-street-ottawa-3302-lindenlea
Interested?
Contact us for more information

Charles Sezlik
Salesperson
www.sezlik.com/

40 Landry Street, Suite 114
Ottawa, Ontario K1L 8K4
(613) 744-6697
(613) 744-6975
www.teamrealty.ca/

Dominique Laframboise
Salesperson
www.sezlik.com/

40 Landry Street, Suite 114
Ottawa, Ontario K1L 8K4
(613) 744-6697
(613) 744-6975
www.teamrealty.ca/

