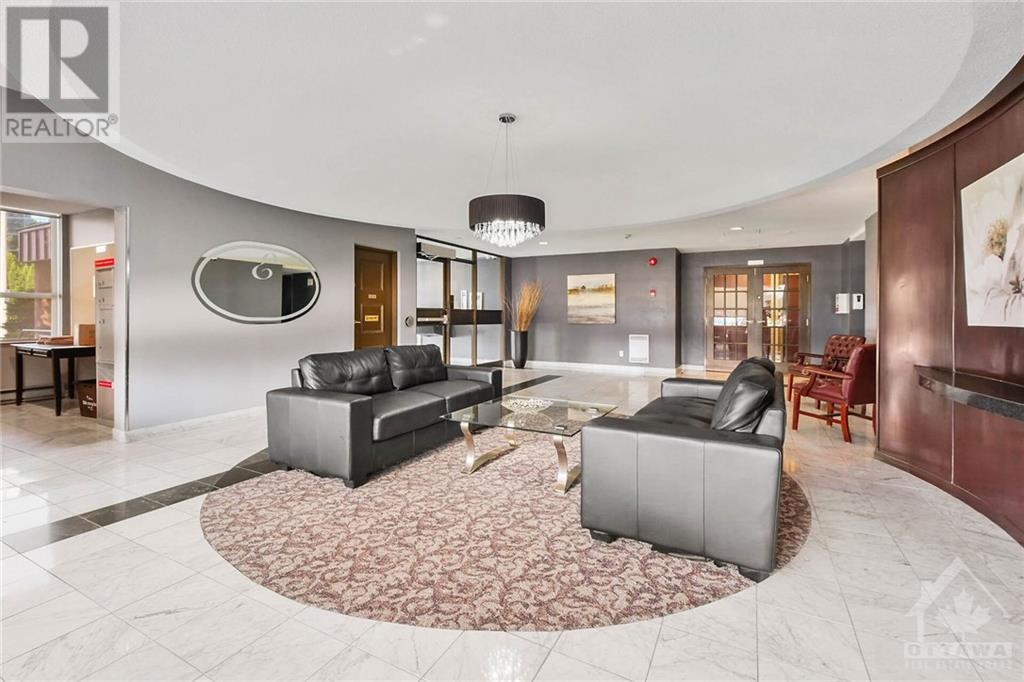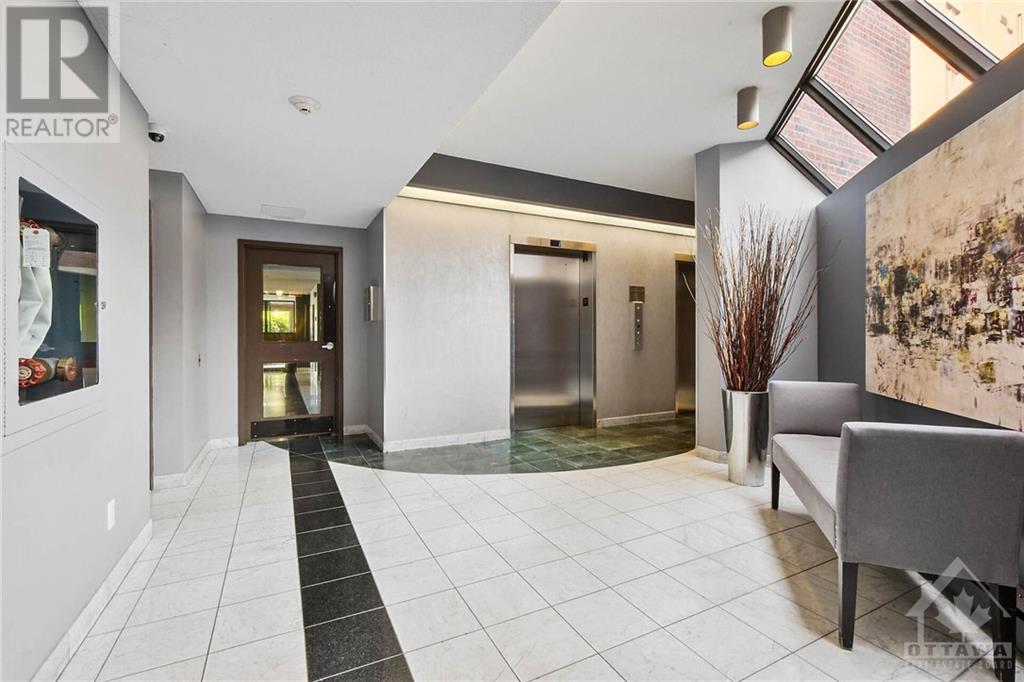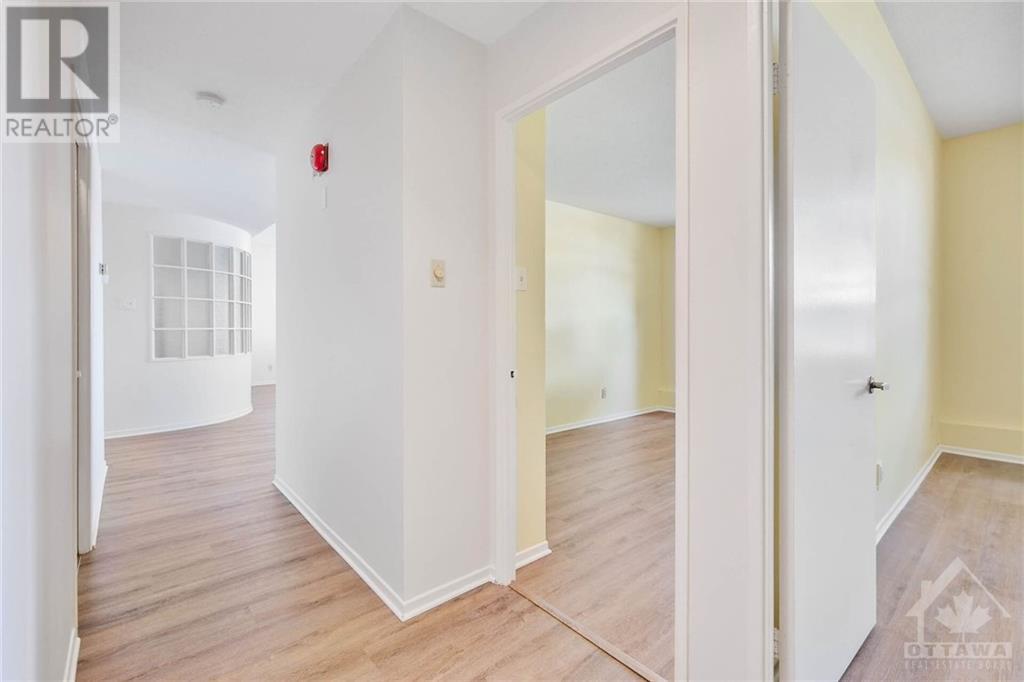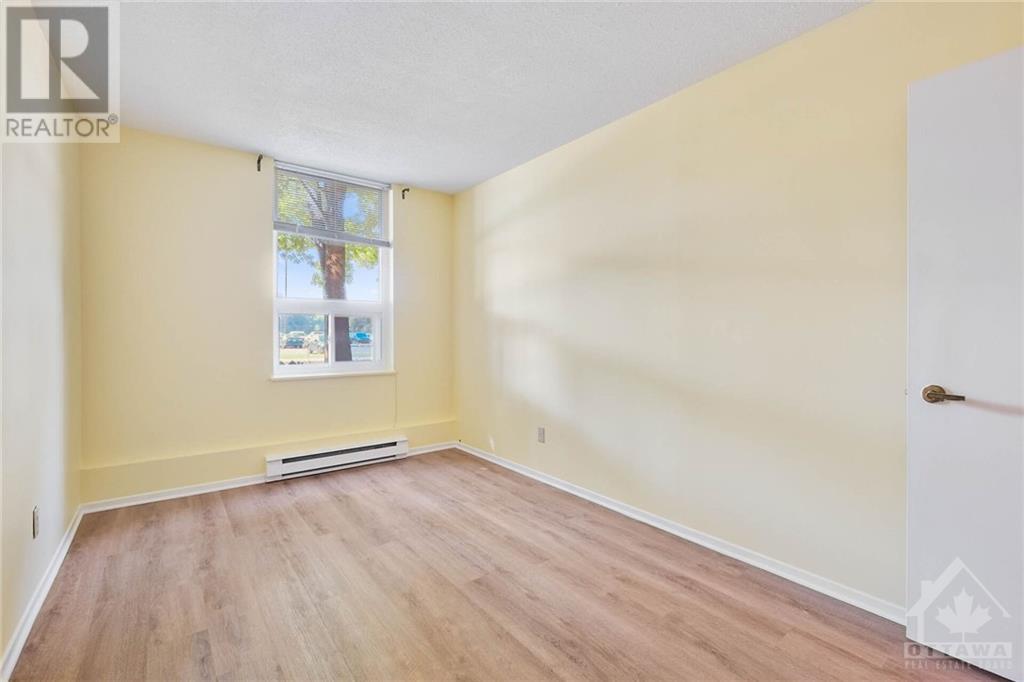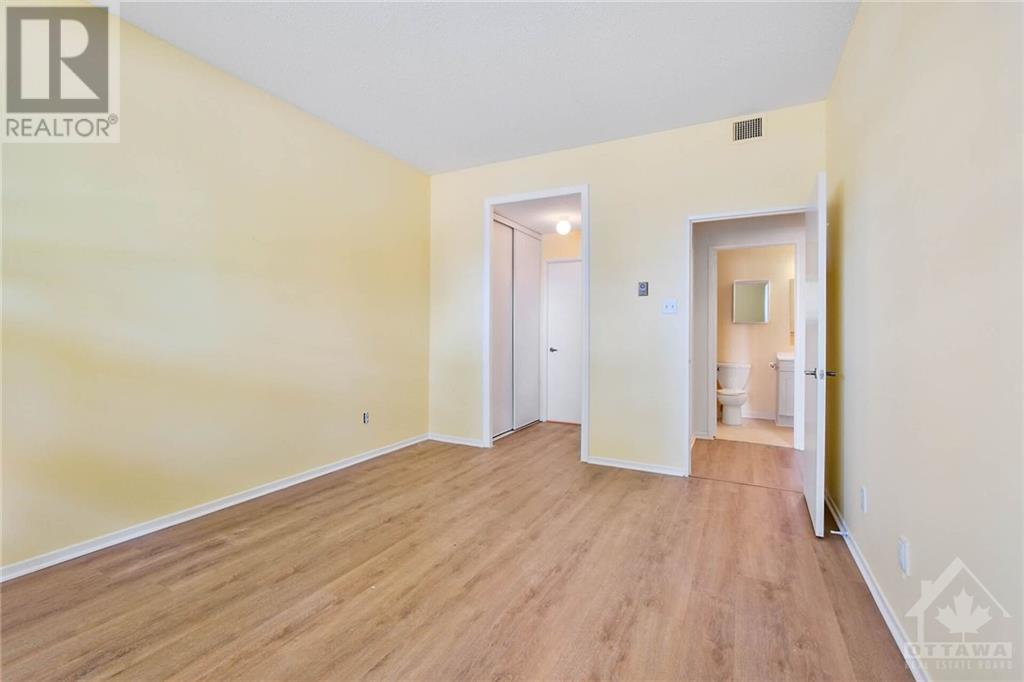101 - 50 Emmerson Avenue Ottawa, Ontario K1Y 4P7
$429,000Maintenance, Insurance
$720.20 Monthly
Maintenance, Insurance
$720.20 MonthlyFlooring: Vinyl, Enjoy condo living in this gorgeous ground floor unit, 2 bed, 1 bath, with amazing natural light from the large windows in the large living room, perfect for entertaining or relaxing at the end of the day. The primary bedroom includes a large closet with extra storage in a separate back room. This unit has a large 3pc bathroom, linen closet and in-unit laundry with storage. Amenities include a storage locker, bike storage, gym and sauna. Location doesn't get much better. Unit 101 is the ONLY ground floor unit and is steps from the parking spot - Take a stroll, bike ride or x-country ski along the Kichi Zibi Mikan parkway or just enjoy the sunset along the river. Then visit the Parkdale Market, and enjoy one of the many shops, coffee bars and restaurants in Hintonburg and Westboro. Heading downtown, hop on the nearby LRT or cross the river to the Gatineau hills. Whatever you're thinking, it's all here, come check it out! 48hr. irrevocable on offers., Flooring: Ceramic (id:48755)
Property Details
| MLS® Number | X9518776 |
| Property Type | Single Family |
| Neigbourhood | Mechanicsville |
| Community Name | 4201 - Mechanicsville |
| Amenities Near By | Public Transit |
| Community Features | Pet Restrictions, Community Centre |
| Parking Space Total | 1 |
Building
| Bathroom Total | 1 |
| Bedrooms Above Ground | 2 |
| Bedrooms Total | 2 |
| Amenities | Party Room |
| Appliances | Dryer, Refrigerator, Stove, Washer |
| Exterior Finish | Brick |
| Fire Protection | Security System |
| Foundation Type | Concrete |
| Heating Fuel | Electric |
| Heating Type | Baseboard Heaters |
| Type | Apartment |
| Utility Water | Municipal Water |
Parking
| Underground |
Land
| Acreage | No |
| Land Amenities | Public Transit |
| Zoning Description | Residential |
Rooms
| Level | Type | Length | Width | Dimensions |
|---|---|---|---|---|
| Main Level | Living Room | 3.75 m | 2.79 m | 3.75 m x 2.79 m |
| Main Level | Dining Room | 3.4 m | 5.28 m | 3.4 m x 5.28 m |
| Main Level | Primary Bedroom | 4.44 m | 3.42 m | 4.44 m x 3.42 m |
| Main Level | Bedroom | 4.21 m | 2.66 m | 4.21 m x 2.66 m |
| Main Level | Bathroom | 2.59 m | 1.52 m | 2.59 m x 1.52 m |
| Main Level | Kitchen | 3.68 m | 3.09 m | 3.68 m x 3.09 m |
| Main Level | Other | 3.7 m | 3.09 m | 3.7 m x 3.09 m |
| Main Level | Foyer | 2.18 m | 1.24 m | 2.18 m x 1.24 m |
https://www.realtor.ca/real-estate/27418758/101-50-emmerson-avenue-ottawa-4201-mechanicsville
Interested?
Contact us for more information

Rob Gardiner
Salesperson
www.greaterottawarealty.com/
4676 Darks Side Rd Unit: 25
Pakenham, Ontario K0A 2X0
(613) 839-2024
(613) 839-7744





