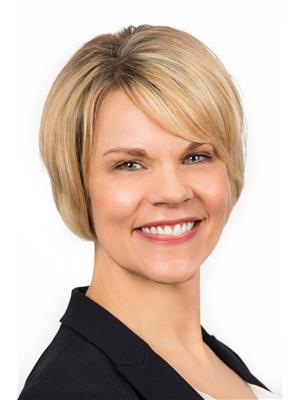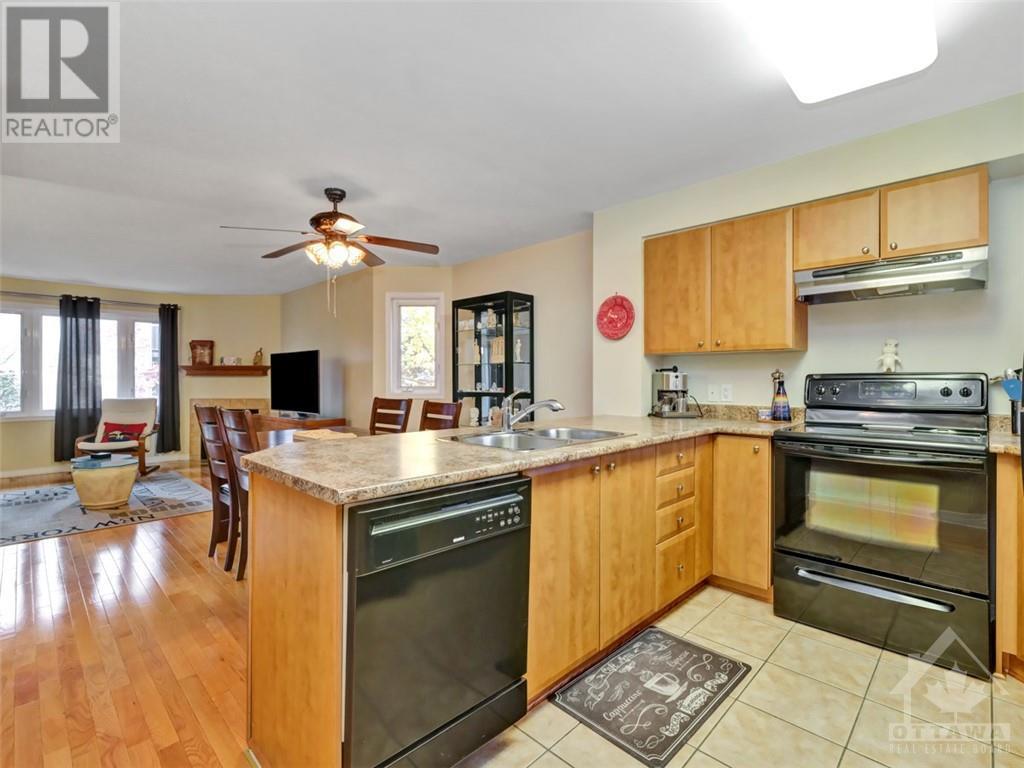50 Steele Park Private Ottawa, Ontario K1J 0J2
$444,900Maintenance, Property Management, Caretaker, Other, See Remarks
$297.01 Monthly
Maintenance, Property Management, Caretaker, Other, See Remarks
$297.01 MonthlyA rare find! Not only an end unit but also a THREE bedroom terrace home! Lots of natural light in this home with windows in every room! Perfectly situated near shopping (St. Laurent), restaurants, public transit, schools, and parks. The spacious open-concept kitchen overlooks the living and dining areas, featuring a cozy fireplace for those colder nights that are now upon us. Hardwood flooring flows throughout the living/dining area with a door to the extra large backyard with patio. Lots of counter and storage space in this functionally designed kitchen. This three bedroom format offers versatility for easily working from home with a designated office space if desired. A full bath with laundry room and excellent closet space complete the lower level. Parking spot #80 directly in front of the unit, and ample visitor parking too! (id:48755)
Property Details
| MLS® Number | 1418413 |
| Property Type | Single Family |
| Neigbourhood | Cyrville |
| Amenities Near By | Public Transit, Recreation Nearby, Shopping |
| Community Features | Pets Allowed |
| Parking Space Total | 1 |
Building
| Bathroom Total | 2 |
| Bedrooms Below Ground | 3 |
| Bedrooms Total | 3 |
| Amenities | Laundry - In Suite |
| Appliances | Refrigerator, Dishwasher, Dryer, Stove, Washer, Blinds |
| Basement Development | Finished |
| Basement Type | Full (finished) |
| Constructed Date | 2006 |
| Construction Style Attachment | Stacked |
| Cooling Type | Central Air Conditioning |
| Exterior Finish | Brick, Siding |
| Fireplace Present | Yes |
| Fireplace Total | 1 |
| Fixture | Drapes/window Coverings |
| Flooring Type | Wall-to-wall Carpet, Mixed Flooring, Hardwood |
| Foundation Type | Poured Concrete |
| Half Bath Total | 1 |
| Heating Fuel | Natural Gas |
| Heating Type | Forced Air |
| Stories Total | 2 |
| Type | House |
| Utility Water | Municipal Water |
Parking
| Surfaced |
Land
| Acreage | No |
| Land Amenities | Public Transit, Recreation Nearby, Shopping |
| Sewer | Municipal Sewage System |
| Zoning Description | Residential Condo |
Rooms
| Level | Type | Length | Width | Dimensions |
|---|---|---|---|---|
| Lower Level | Primary Bedroom | 11'3" x 11'1" | ||
| Lower Level | Bedroom | 13'4" x 10'9" | ||
| Lower Level | Bedroom | 9'5" x 8'5" | ||
| Lower Level | Full Bathroom | 8'6" x 8'2" | ||
| Main Level | Foyer | 9'10" x 7'0" | ||
| Main Level | Living Room | 13'11" x 12'1" | ||
| Main Level | Dining Room | 15'11" x 9'3" | ||
| Main Level | Kitchen | 9'1" x 9'1" | ||
| Main Level | Partial Bathroom | 6'7" x 2'9" |
https://www.realtor.ca/real-estate/27594605/50-steele-park-private-ottawa-cyrville
Interested?
Contact us for more information

Chris Heard
Salesperson
www.chrisandsandy.ca/
www.facebook.com/chrisandsandyheard
https://www.linkedin.com/profile/public-profile-settings?trk=prof-edit-edit-public_profile

700 Eagleson Road, Suite 105
Kanata, Ontario K2M 2G9
(613) 663-2720
lafontaineandco.com/

Sandy Heard
Salesperson
www.chrisandsandy.ca/
www.facebook.com/chrisandsandyheard

700 Eagleson Road, Suite 105
Kanata, Ontario K2M 2G9
(613) 663-2720
lafontaineandco.com/

Marc Lafontaine
Broker of Record
www.marclafontaine.com/

700 Eagleson Road, Suite 105
Kanata, Ontario K2M 2G9
(613) 663-2720
lafontaineandco.com/





























