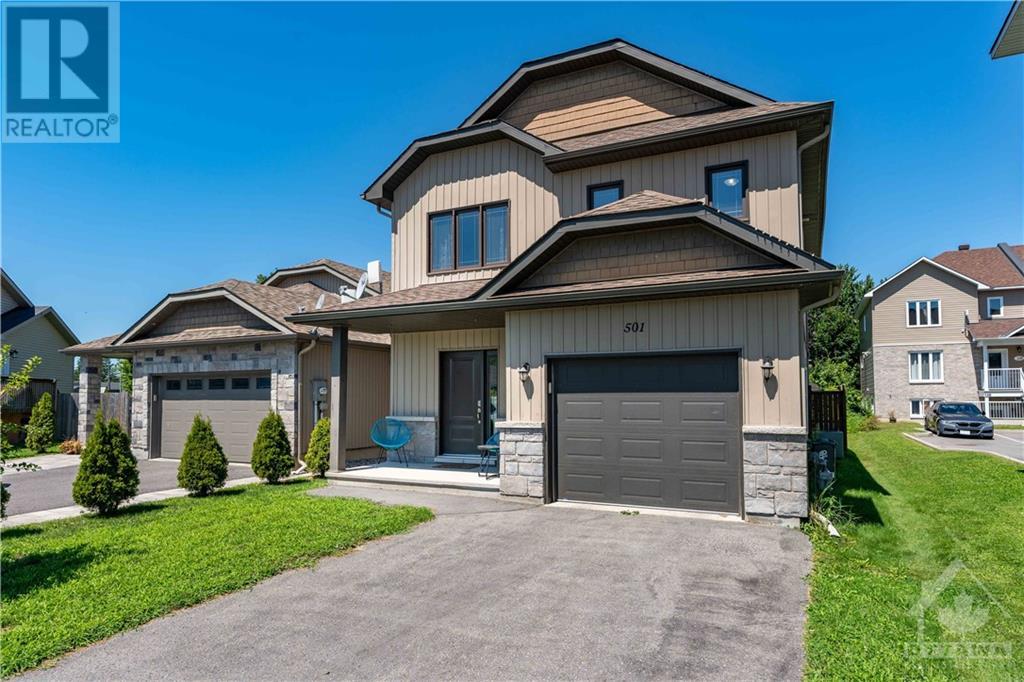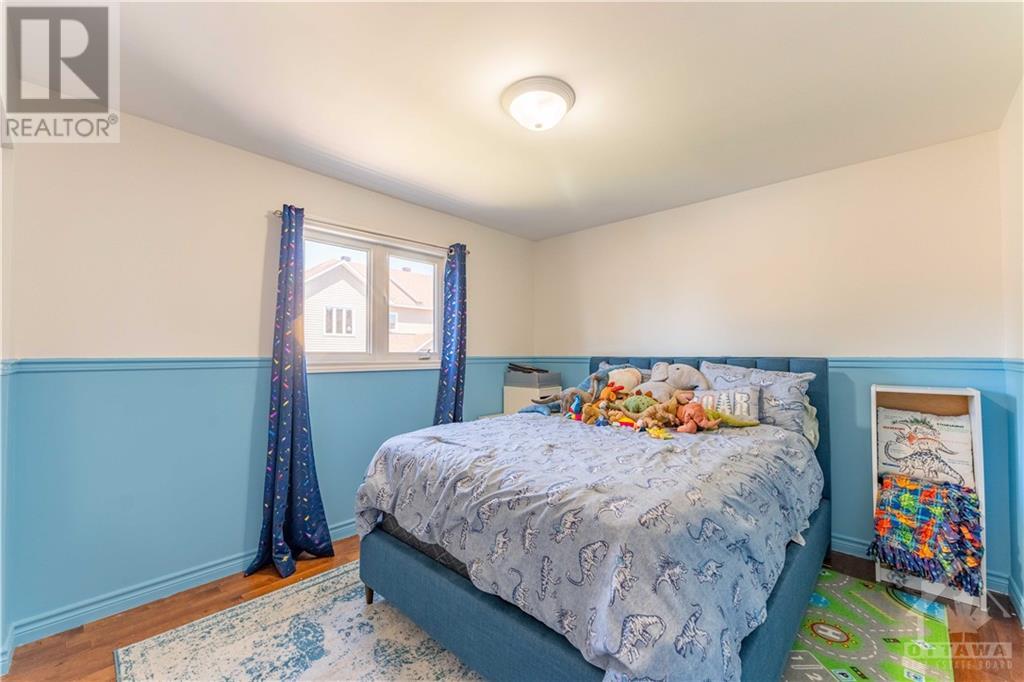501 Ovana Crescent Wendover, Ontario K0A 3K0
$619,900
Welcome to this inviting 3-bedroom, 2.5-bath home in the heart of Wendover! Step inside to discover hardwood flooring throughout. The bright and airy living room flows seamlessly into the eating area, which opens to a spacious rear deck and fully fenced yard—perfect for entertaining and relaxation. The well-appointed kitchen boasts ample cabinetry for all your culinary needs. The main level also features a convenient powder + laundry room. Upstairs, the large primary bedroom offers a private 4-piece ensuite and a walk-in closet. Two additional bedrooms and a full bathroom complete the upper floor. The fully finished basement provides a generous rec space/family room, adding extra versatility to the home. This home combines comfort and functionality - don't miss the chance to make it yours! (id:48755)
Property Details
| MLS® Number | 1406480 |
| Property Type | Single Family |
| Neigbourhood | Wendover Village |
| Amenities Near By | Recreation Nearby, Water Nearby |
| Parking Space Total | 5 |
| Structure | Deck |
Building
| Bathroom Total | 3 |
| Bedrooms Above Ground | 3 |
| Bedrooms Total | 3 |
| Basement Development | Finished |
| Basement Type | Full (finished) |
| Constructed Date | 2011 |
| Construction Style Attachment | Detached |
| Cooling Type | Central Air Conditioning |
| Exterior Finish | Stone, Siding |
| Flooring Type | Hardwood, Tile |
| Foundation Type | Poured Concrete |
| Half Bath Total | 1 |
| Heating Fuel | Natural Gas |
| Heating Type | Forced Air |
| Stories Total | 2 |
| Type | House |
| Utility Water | Municipal Water |
Parking
| Attached Garage | |
| Inside Entry | |
| Surfaced |
Land
| Acreage | No |
| Fence Type | Fenced Yard |
| Land Amenities | Recreation Nearby, Water Nearby |
| Sewer | Municipal Sewage System |
| Size Depth | 127 Ft |
| Size Frontage | 36 Ft ,2 In |
| Size Irregular | 36.15 Ft X 127 Ft |
| Size Total Text | 36.15 Ft X 127 Ft |
| Zoning Description | Residential |
Rooms
| Level | Type | Length | Width | Dimensions |
|---|---|---|---|---|
| Second Level | Primary Bedroom | 13'8" x 17'3" | ||
| Second Level | 4pc Ensuite Bath | 6'7" x 10'0" | ||
| Second Level | Other | 6'1" x 9'8" | ||
| Second Level | Bedroom | 10'5" x 13'9" | ||
| Second Level | Bedroom | 9'5" x 12'8" | ||
| Second Level | 4pc Bathroom | 10'0" x 5'1" | ||
| Basement | Family Room | 22'5" x 22'3" | ||
| Basement | Storage | 13'5" x 10'2" | ||
| Basement | Utility Room | 5'1" x 10'2" | ||
| Main Level | Kitchen | 10'4" x 11'5" | ||
| Main Level | Dining Room | 10'4" x 10'2" | ||
| Main Level | Living Room | 12'8" x 14'9" | ||
| Main Level | Partial Bathroom | 5'5" x 8'5" |
https://www.realtor.ca/real-estate/27275879/501-ovana-crescent-wendover-wendover-village
Interested?
Contact us for more information
Noah Tessier
Salesperson
424 Catherine St Unit 200
Ottawa, Ontario K1R 5T8
(866) 530-7737
(647) 849-3180

Martin Clement
Salesperson
424 Catherine St Unit 200
Ottawa, Ontario K1R 5T8
(866) 530-7737
(647) 849-3180
Mia Safranj
Salesperson
424 Catherine St Unit 200
Ottawa, Ontario K1R 5T8
(866) 530-7737
(647) 849-3180
































