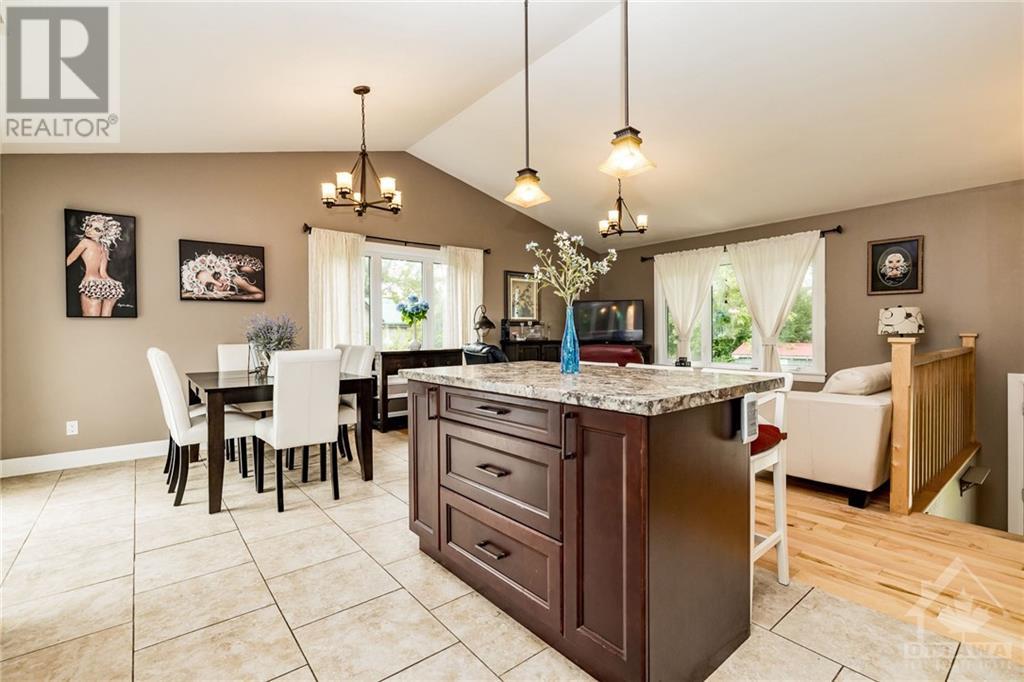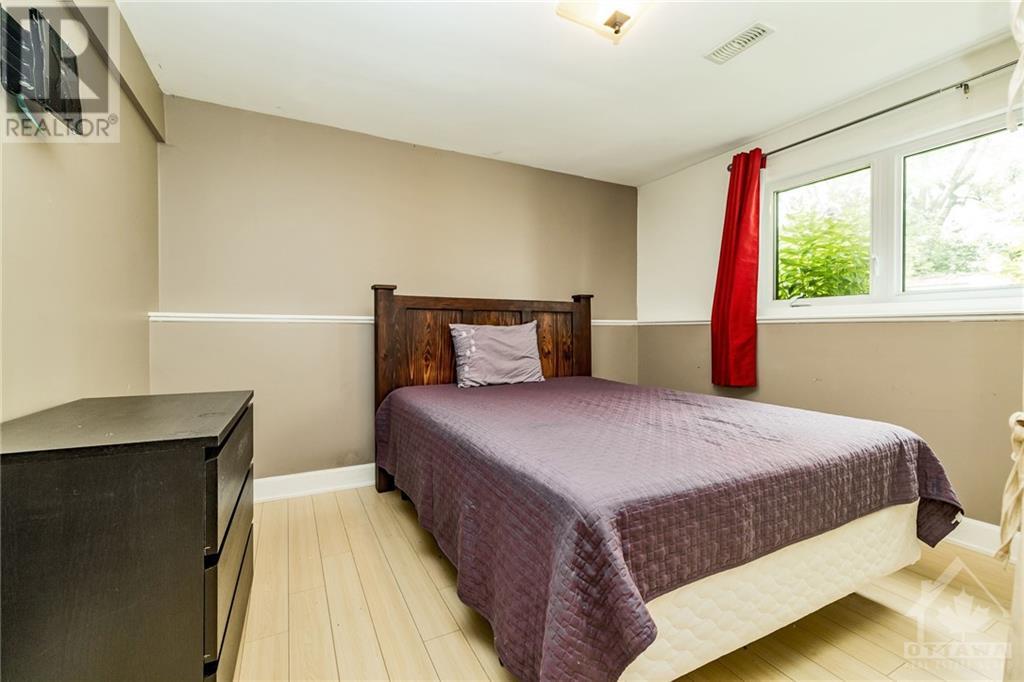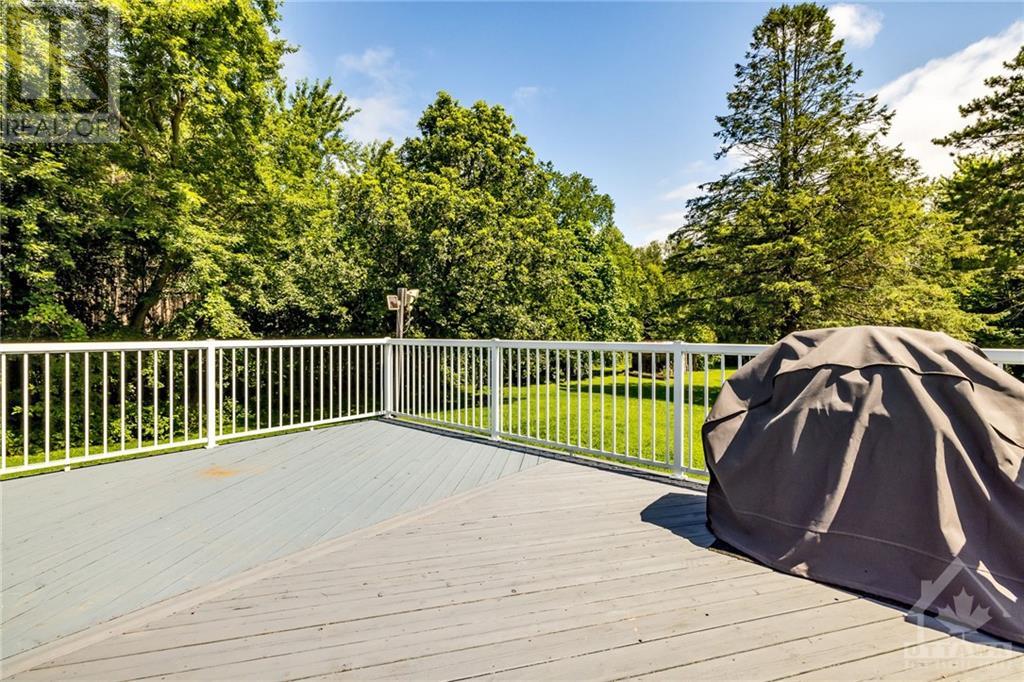5013 County Rd 44 Road Spencerville, Ontario K0E 1X0
$599,000
Welcome to this magnificent 2015 Lockwood Brothers Custom Home. Attention to detail is unsurpassed as soon as you walk through the front door. Elegance and functionality with natural light everywhere you look. Nature is your landscape as you look from within. The main floor has a nice open flow and friendly feel suitable for family get together or entertaining. This wonderful family home includes a gourmet kitchen, stainless steel appliances, 3+1 bedrooms, 3 bathrooms, a large deck off the eating area and a wonderful finished basement with a walkout (great for dog lovers) . Lower lever is the perfect game night space with a wood burning stove. Again, large windows for a bright and open living space. This 3 acres estate has much to offer those that like to embrace the outdoors. Super close to the USA border for those frequent flyers who like to shop across the border as well as quick access to the 416 to Kemptville and Ottawa, or the 401. Location is spectacular! (id:48755)
Property Details
| MLS® Number | 1391868 |
| Property Type | Single Family |
| Neigbourhood | Spencerville |
| Amenities Near By | Golf Nearby, Recreation Nearby, Shopping, Water Nearby |
| Easement | None |
| Features | Acreage, Park Setting, Treed, Wooded Area |
| Parking Space Total | 4 |
| Storage Type | Storage Shed |
| Structure | Deck |
Building
| Bathroom Total | 3 |
| Bedrooms Above Ground | 3 |
| Bedrooms Below Ground | 1 |
| Bedrooms Total | 4 |
| Appliances | Refrigerator, Dishwasher, Dryer, Freezer, Microwave Range Hood Combo, Stove, Washer |
| Architectural Style | Raised Ranch |
| Basement Development | Finished |
| Basement Type | Full (finished) |
| Constructed Date | 2015 |
| Construction Material | Wood Frame |
| Construction Style Attachment | Detached |
| Cooling Type | Central Air Conditioning, Air Exchanger |
| Exterior Finish | Siding, Vinyl |
| Fireplace Present | Yes |
| Fireplace Total | 1 |
| Fixture | Drapes/window Coverings |
| Flooring Type | Hardwood, Ceramic |
| Foundation Type | Block, Poured Concrete |
| Half Bath Total | 2 |
| Heating Fuel | Propane, Wood |
| Heating Type | Forced Air, Other |
| Stories Total | 1 |
| Type | House |
| Utility Water | Drilled Well |
Parking
| Open | |
| Gravel |
Land
| Access Type | Highway Access |
| Acreage | Yes |
| Land Amenities | Golf Nearby, Recreation Nearby, Shopping, Water Nearby |
| Sewer | Septic System |
| Size Depth | 996 Ft ,5 In |
| Size Frontage | 147 Ft ,4 In |
| Size Irregular | 3.32 |
| Size Total | 3.32 Ac |
| Size Total Text | 3.32 Ac |
| Zoning Description | Residential |
Rooms
| Level | Type | Length | Width | Dimensions |
|---|---|---|---|---|
| Lower Level | 2pc Bathroom | 8'2" x 6'0" | ||
| Lower Level | Bedroom | 10'11" x 9'7" | ||
| Lower Level | Recreation Room | 30'7" x 22'1" | ||
| Lower Level | Storage | 12'3" x 11'7" | ||
| Main Level | 4pc Bathroom | 8'8" x 5'7" | ||
| Main Level | 3pc Bathroom | 8'9" x 4'9" | ||
| Main Level | Primary Bedroom | 13'8" x 10'8" | ||
| Main Level | Bedroom | 10'6" x 9'6" | ||
| Main Level | Bedroom | 10'2" x 9'6" | ||
| Main Level | Eating Area | 11'0" x 8'7" | ||
| Main Level | Kitchen | 11'8" x 11'0" | ||
| Main Level | Living Room | 14'0" x 13'0" | ||
| Main Level | Foyer | 5'11" x 3'9" |
https://www.realtor.ca/real-estate/27198907/5013-county-rd-44-road-spencerville-spencerville
Interested?
Contact us for more information

Jennifer Hindorff
Salesperson
www.jenniferhindorff.com/

139 Prescott St P.o. Box 339
Kemptville, Ontario K0G 1J0
(613) 258-1990
(613) 702-1804
www.teamrealty.ca
































