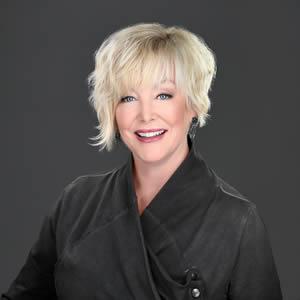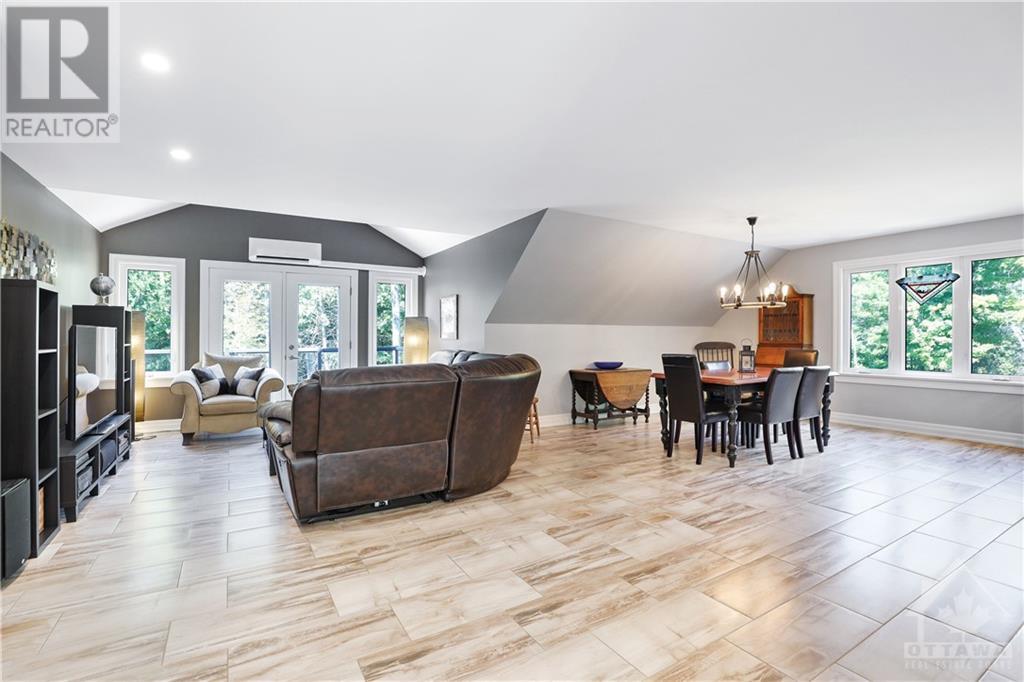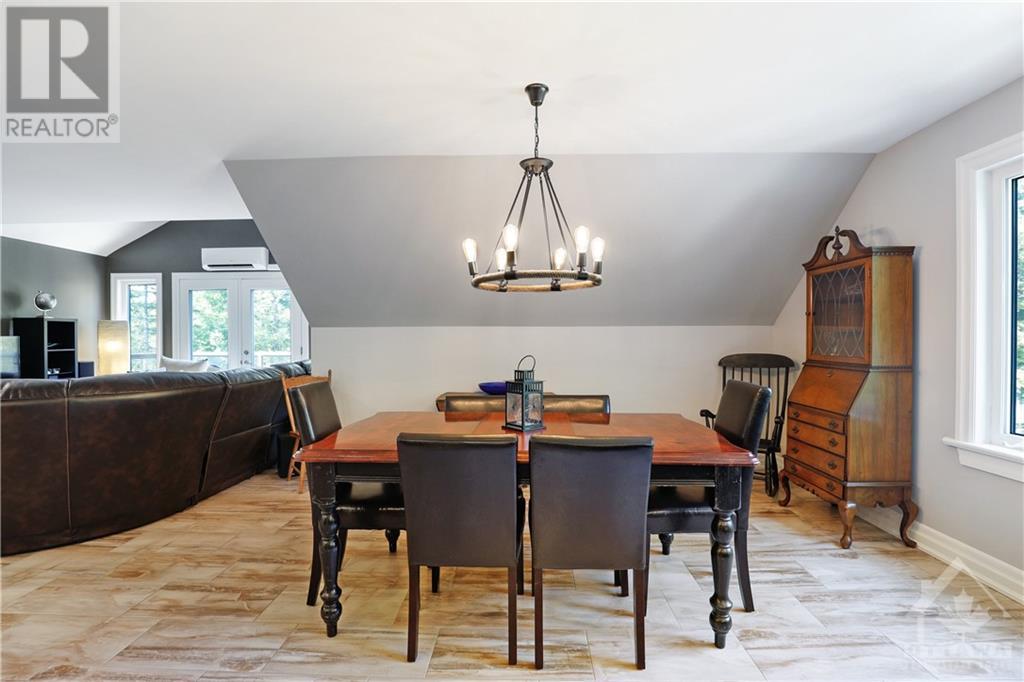5036 Loggers Way Ottawa, Ontario K7S 3G7
$649,900
Loft style living with vaulted ceilings and tons of natural light. It is like being in a grown up tree fort! Oversized 3 bay garage with radiant in floor heat to store your toys. Open concept living space on the upper level. Custom kitchen with efficient U shape is a great working area and open for entertaining. Two good sized bedrooms share the 3 piece bathroom with custom shower with glass enclosure. Patio doors to the second level deck. Very private property set off the road. Well treed but some open sunny spaces as well. Come to nature in the peaceful surroundings of Vydon Acres. Just minutes to all amenities of Arnprior and good access to the 417 to get to the City or the Valley. Morris Island conservation area with walking trails and river access is a couple of minutes drive. (id:48755)
Property Details
| MLS® Number | 1413548 |
| Property Type | Single Family |
| Neigbourhood | Vydon acres |
| Amenities Near By | Water Nearby |
| Communication Type | Internet Access |
| Easement | Right Of Way |
| Features | Acreage, Park Setting, Treed, Automatic Garage Door Opener |
| Parking Space Total | 6 |
| Road Type | Paved Road |
Building
| Bathroom Total | 1 |
| Bedrooms Above Ground | 2 |
| Bedrooms Total | 2 |
| Appliances | Refrigerator, Dishwasher, Dryer, Hood Fan, Stove, Washer, Alarm System |
| Basement Development | Not Applicable |
| Basement Features | Slab |
| Basement Type | Unknown (not Applicable) |
| Constructed Date | 2017 |
| Construction Style Attachment | Detached |
| Cooling Type | Wall Unit |
| Exterior Finish | Siding |
| Flooring Type | Tile, Other |
| Foundation Type | Poured Concrete |
| Heating Fuel | Propane |
| Heating Type | Radiant Heat |
| Type | House |
| Utility Water | Drilled Well |
Parking
| Attached Garage |
Land
| Acreage | Yes |
| Land Amenities | Water Nearby |
| Sewer | Septic System |
| Size Depth | 414 Ft ,1 In |
| Size Frontage | 219 Ft |
| Size Irregular | 219.03 Ft X 414.07 Ft (irregular Lot) |
| Size Total Text | 219.03 Ft X 414.07 Ft (irregular Lot) |
| Zoning Description | Ru |
Rooms
| Level | Type | Length | Width | Dimensions |
|---|---|---|---|---|
| Second Level | Living Room | 25’2” x 15’0” | ||
| Second Level | Dining Room | 12’7” x 11’11” | ||
| Second Level | Kitchen | 11’4” x 11’11” | ||
| Second Level | Primary Bedroom | 13’2” x 11’11” | ||
| Second Level | 3pc Bathroom | 4’11” x 11’3” | ||
| Second Level | Bedroom | 10’5” x 13’7” | ||
| Second Level | Laundry Room | 5’0” x 8’7” | ||
| Main Level | Utility Room | 7’11” x 10’4” | ||
| Main Level | Storage | 7’11” x 7’5” |
https://www.realtor.ca/real-estate/27463947/5036-loggers-way-ottawa-vydon-acres
Interested?
Contact us for more information

Mary Lou Donohue
Salesperson
www.distinctivehomesteam.ca/
https://www.facebook.com/DistinctiveHomesTeam/
www.linkedin.com/in/mary-lou-donohue-8593a441/
twitter.com/DstnctvHmsTeam
376 Churchill Ave. N, Unit 101
Ottawa, Ontario K1Z 5C3
(613) 755-2278
(613) 755-2279
www.innovationrealty.ca/
































