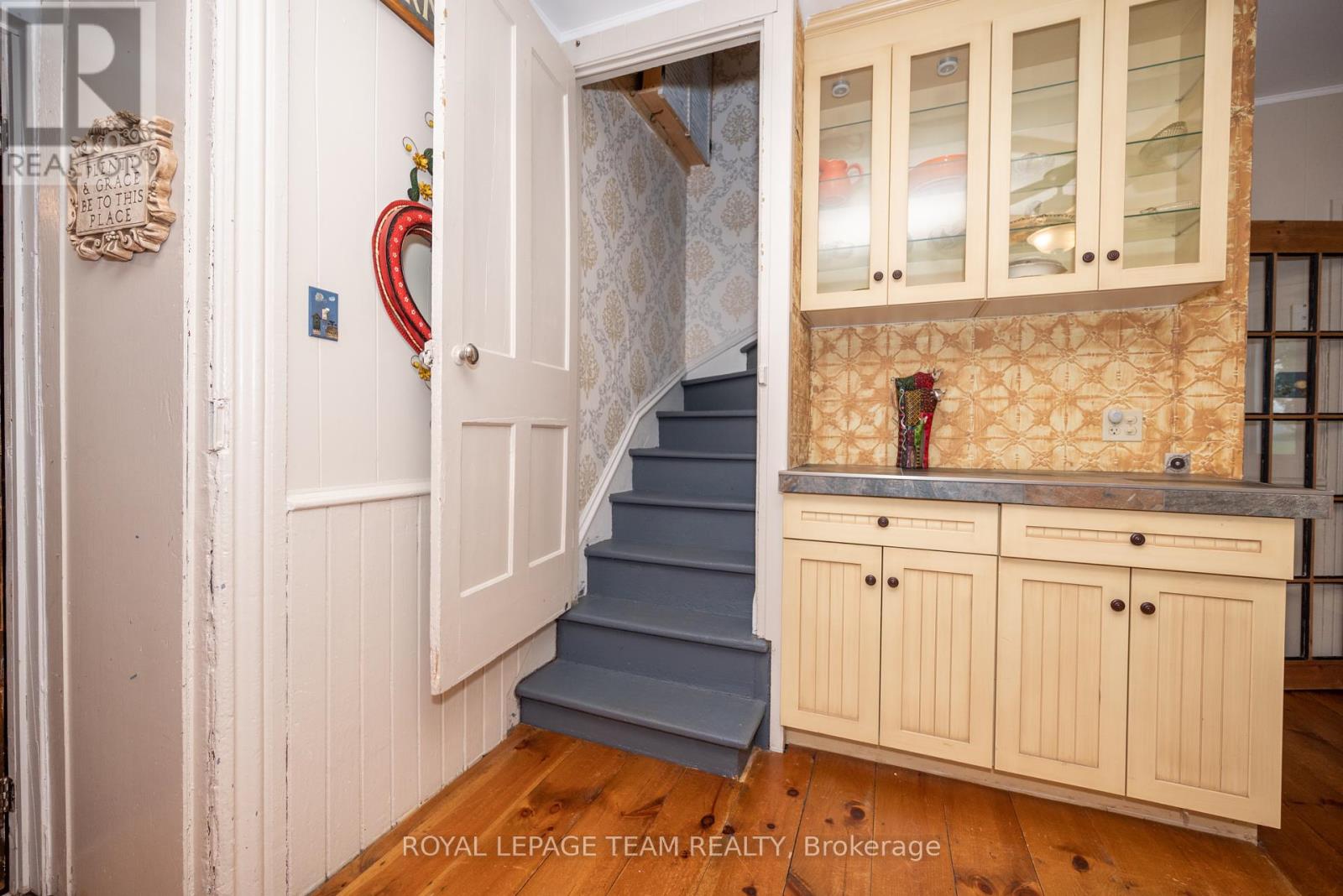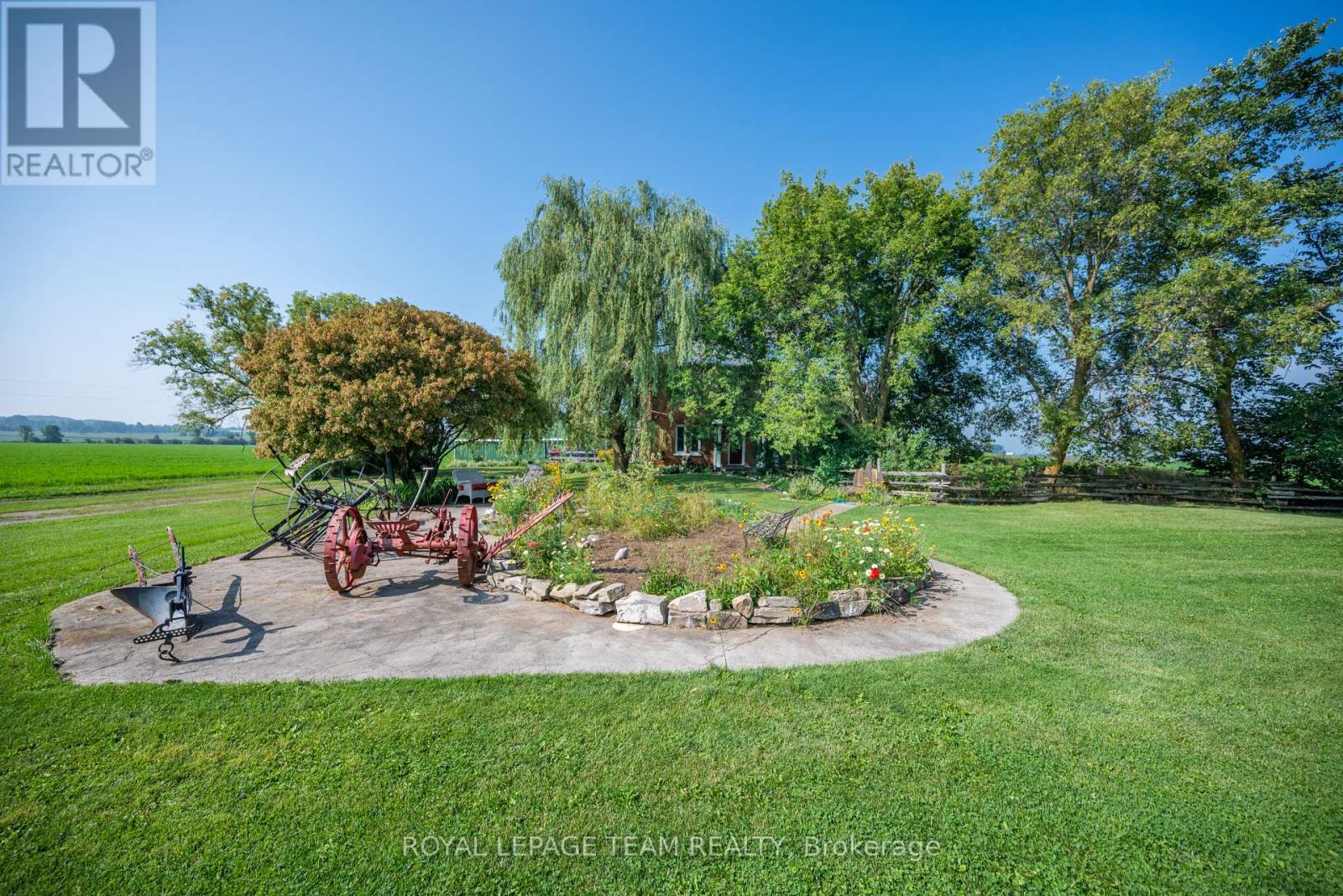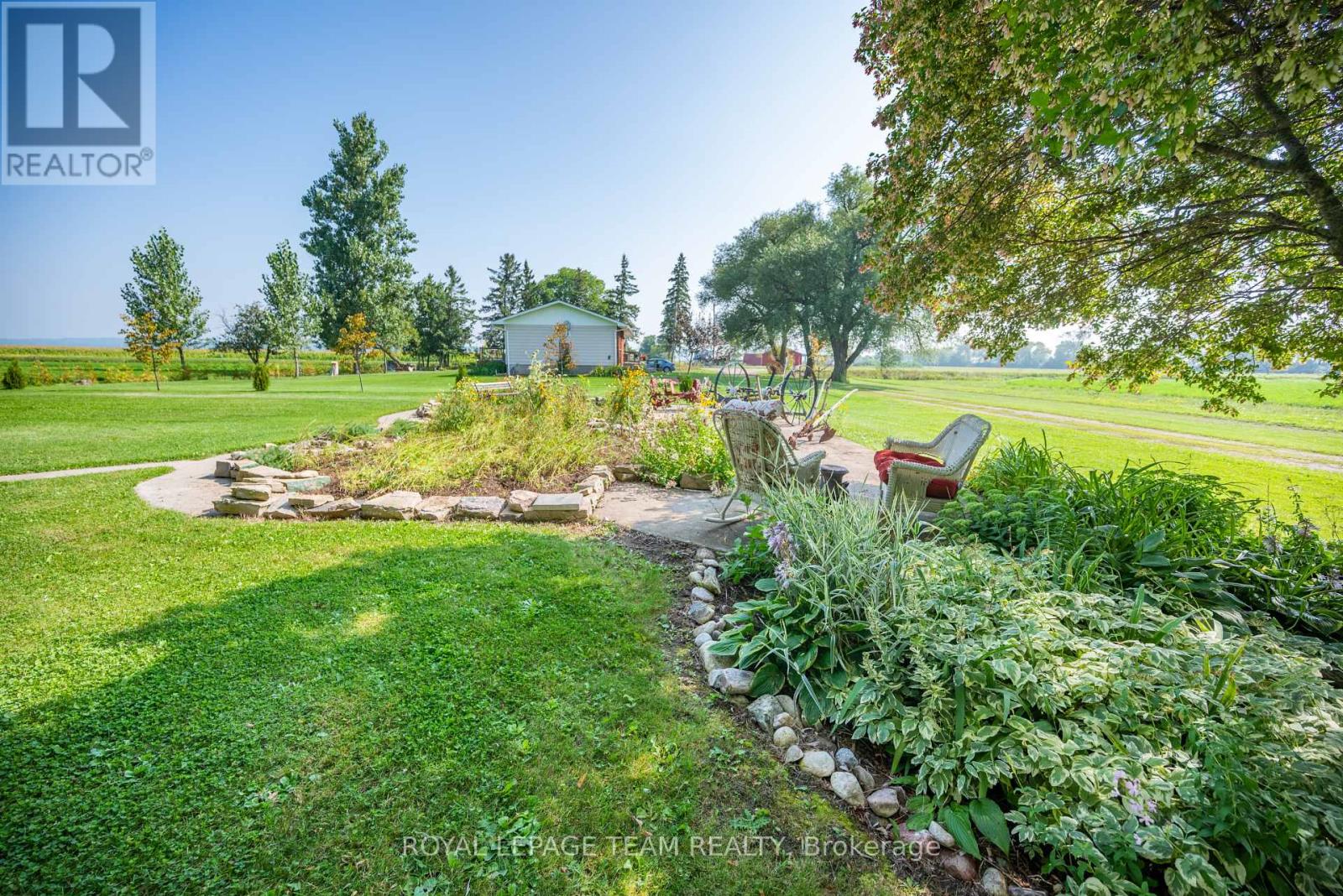509b South Mcnaughton Road Admaston/bromley, Ontario K7V 3Z5
$499,000
Experience the perfect blend of country charm and modern comfort with this beautifully updated century home, set on 3.2 acres of lush greenery. This hobby farm offers a peaceful retreat with endless opportunities for gardening, outdoor activities, and enjoying nature. Inside, you'll find four spacious bedrooms, two bathrooms, a dedicated office, and a cozy sunroom complete with patio furniture ideal for soaking in the tranquil surroundings. The main floor showcases stunning pine floors (2021), while the updated kitchen features new countertops, a farmhouse sink, and a tin backsplash (2021), adding a rustic touch to this inviting space. Recent upgrades include a durable steel roof (2023), a new powder room on the main floor (2022), and a fully renovated upstairs bathroom (2022) with modern plumbing and wiring. Outside, an insulated workshop is perfect for DIY enthusiasts, along with a versatile outbuilding for additional storage or hobby use. Surrounded by open fields in a quiet country setting, this property is a haven for outdoor lovers. With easy access to Algonquin Park for year-round adventures. Plus, you're just 10 minutes from Renfrew, ensuring convenient access to shopping, dining, and amenities. Don't miss this rare opportunity to embrace the beauty of country livingschedule your showing today! (id:48755)
Property Details
| MLS® Number | X12052779 |
| Property Type | Single Family |
| Community Name | 541 - Admaston/Bromley |
| Features | Sump Pump |
| Parking Space Total | 15 |
| Structure | Workshop |
Building
| Bathroom Total | 2 |
| Bedrooms Above Ground | 4 |
| Bedrooms Total | 4 |
| Amenities | Fireplace(s) |
| Appliances | Dryer, Hood Fan, Microwave, Stove, Washer, Refrigerator |
| Basement Development | Unfinished |
| Basement Type | N/a (unfinished) |
| Construction Style Attachment | Detached |
| Exterior Finish | Brick, Wood |
| Fireplace Present | Yes |
| Foundation Type | Stone |
| Half Bath Total | 1 |
| Heating Fuel | Propane |
| Heating Type | Forced Air |
| Stories Total | 2 |
| Type | House |
Parking
| Detached Garage | |
| Garage |
Land
| Acreage | No |
| Sewer | Septic System |
| Size Depth | 485 Ft ,4 In |
| Size Frontage | 162 Ft ,3 In |
| Size Irregular | 162.29 X 485.35 Ft |
| Size Total Text | 162.29 X 485.35 Ft |
Rooms
| Level | Type | Length | Width | Dimensions |
|---|---|---|---|---|
| Second Level | Bedroom 2 | 4.1 m | 2.4 m | 4.1 m x 2.4 m |
| Second Level | Bathroom | 2.2 m | 3 m | 2.2 m x 3 m |
| Second Level | Primary Bedroom | 3 m | 4 m | 3 m x 4 m |
| Second Level | Bedroom | 3 m | 4.2 m | 3 m x 4.2 m |
| Main Level | Foyer | 1.8 m | 3.5 m | 1.8 m x 3.5 m |
| Main Level | Foyer | 2 m | 3.5 m | 2 m x 3.5 m |
| Main Level | Kitchen | 4.6 m | 5 m | 4.6 m x 5 m |
| Main Level | Sunroom | 2.8 m | 5 m | 2.8 m x 5 m |
| Main Level | Living Room | 6.6 m | 4 m | 6.6 m x 4 m |
| Main Level | Bathroom | 1 m | 1.4 m | 1 m x 1.4 m |
| Main Level | Foyer | 1.7 m | 4 m | 1.7 m x 4 m |
| Main Level | Office | 3.9 m | 3.9 m | 3.9 m x 3.9 m |
Interested?
Contact us for more information

Erin Phillips
Broker
phillipsandco.ca/

555 Legget Drive
Kanata, Ontario K2K 2X3
(613) 270-8200
(613) 270-0463
www.teamrealty.ca/












































