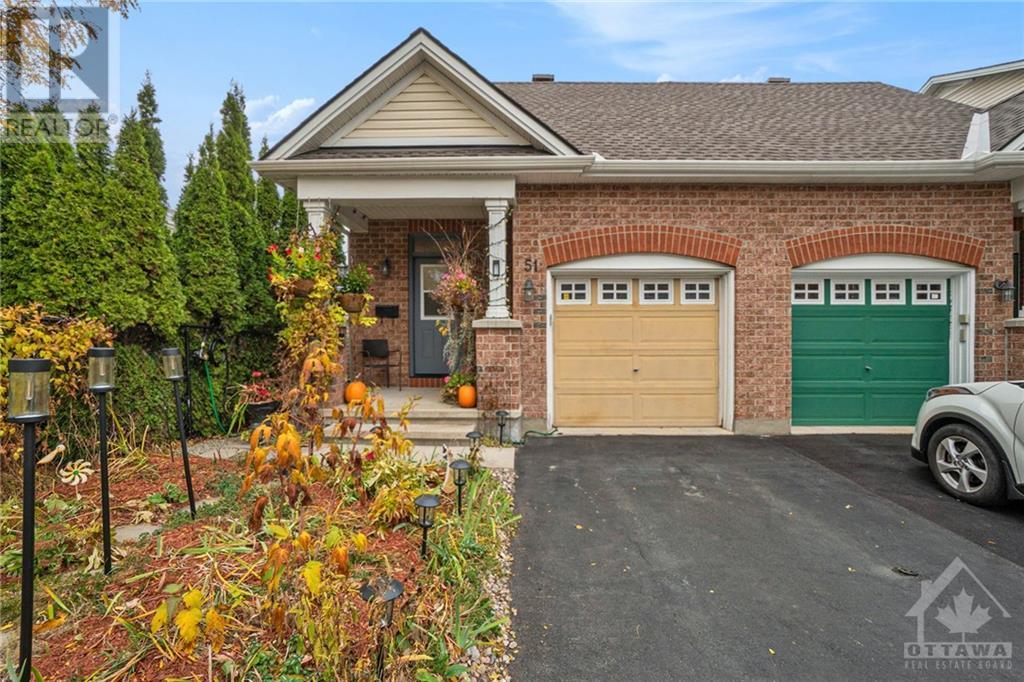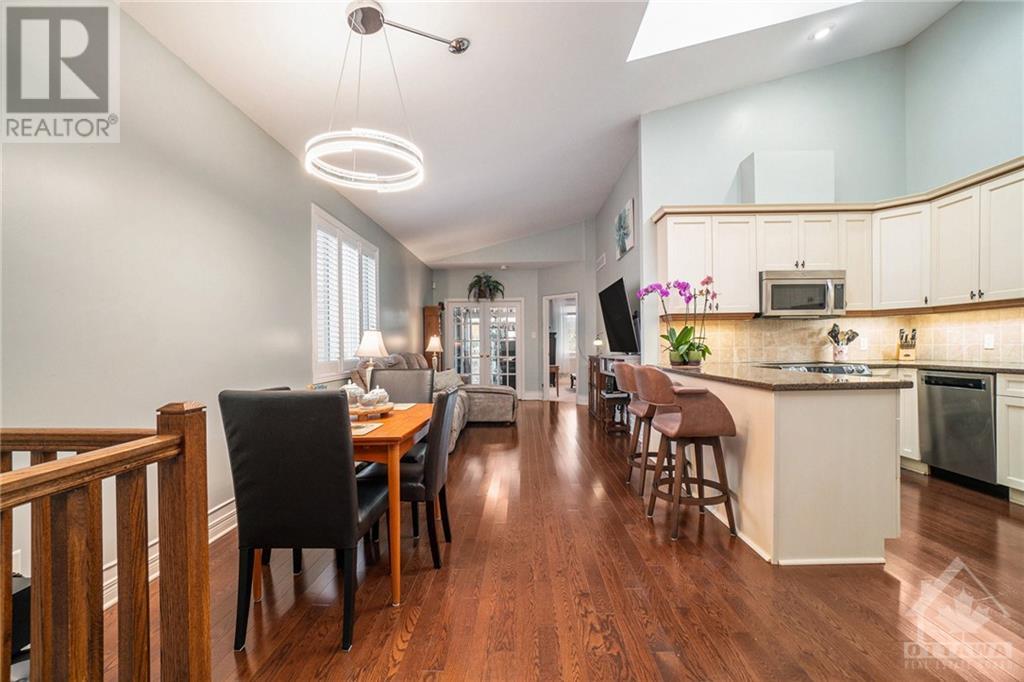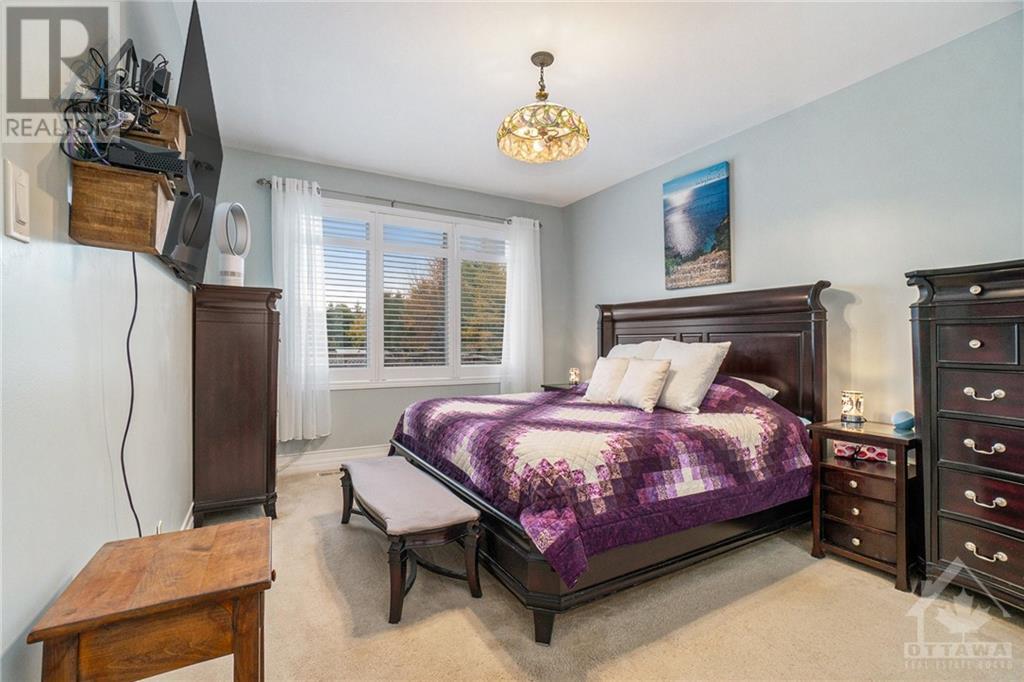51 Stedman Street Ottawa, Ontario K1T 4G5
$679,900
Welcome home! This bright & spacious bungalow offers an inviting blend of comfort & sophistication. W/ high ceilings & open-concept design, this residence boasts an airy atmosphere flooded w/ natural light. The living & dining area flows seamlessly, ideal for entertaining or relaxing w/ family. The den w/ elegant French doors provide flex space, making remote work a pleasure. A lovely master bedroom w/ double closets & ensuite. Two additional bedrooms offering ample space for family or guests, w/ spa like bathroom. Enjoy the convenience of main-level laundry & pantry that adds to the home's functionality. Step outside to discover your backyard oasis, w/ deck surrounded by vibrant flowers & plants, perfect for gatherings or peaceful evenings under the stars. Situated in a prime location, you’ll appreciate being close to the airport, parks, walking paths, tranquil pond, & shopping amenities. This bungalow is not just a house; it’s a lifestyle. 24hr irv. Some photos digitally enhanced. (id:48755)
Open House
This property has open houses!
2:00 pm
Ends at:4:00 pm
Property Details
| MLS® Number | 1420103 |
| Property Type | Single Family |
| Neigbourhood | Blossom Park |
| Amenities Near By | Airport, Public Transit, Shopping |
| Community Features | Adult Oriented, Family Oriented, School Bus |
| Easement | None |
| Features | Recreational, Automatic Garage Door Opener |
| Parking Space Total | 2 |
Building
| Bathroom Total | 3 |
| Bedrooms Above Ground | 1 |
| Bedrooms Below Ground | 2 |
| Bedrooms Total | 3 |
| Appliances | Refrigerator, Dishwasher, Dryer, Microwave Range Hood Combo, Stove, Washer, Blinds |
| Architectural Style | Bungalow |
| Basement Development | Finished |
| Basement Type | Full (finished) |
| Constructed Date | 2005 |
| Construction Style Attachment | Semi-detached |
| Cooling Type | Central Air Conditioning |
| Exterior Finish | Brick, Siding |
| Flooring Type | Wall-to-wall Carpet, Hardwood, Tile |
| Foundation Type | Poured Concrete |
| Half Bath Total | 1 |
| Heating Fuel | Natural Gas |
| Heating Type | Forced Air |
| Stories Total | 1 |
| Type | House |
| Utility Water | Municipal Water |
Parking
| Attached Garage | |
| Inside Entry |
Land
| Acreage | No |
| Fence Type | Fenced Yard |
| Land Amenities | Airport, Public Transit, Shopping |
| Landscape Features | Landscaped |
| Sewer | Municipal Sewage System |
| Size Depth | 108 Ft ,2 In |
| Size Frontage | 23 Ft ,11 In |
| Size Irregular | 23.93 Ft X 108.16 Ft |
| Size Total Text | 23.93 Ft X 108.16 Ft |
| Zoning Description | Residential |
Rooms
| Level | Type | Length | Width | Dimensions |
|---|---|---|---|---|
| Lower Level | Bedroom | 9'0" x 15'7" | ||
| Lower Level | Bedroom | 9'4" x 15'7" | ||
| Lower Level | Recreation Room | 18'9" x 29'5" | ||
| Lower Level | Utility Room | 10'4" x 8'8" | ||
| Lower Level | Storage | 8'8" x 15'1" | ||
| Lower Level | Full Bathroom | 5'0" x 11'4" | ||
| Main Level | Foyer | 6'1" x 10'3" | ||
| Main Level | Partial Bathroom | 4'9" x 5'6" | ||
| Main Level | Laundry Room | 10'5" x 5'1" | ||
| Main Level | Dining Room | 9'8" x 10'9" | ||
| Main Level | Kitchen | 9'5" x 10'9" | ||
| Main Level | Living Room | 11'6" x 16'1" | ||
| Main Level | Office | 7'8" x 12'2" | ||
| Main Level | Primary Bedroom | 11'0" x 20'4" | ||
| Main Level | 3pc Ensuite Bath | 7'3" x 7'7" |
https://www.realtor.ca/real-estate/27642580/51-stedman-street-ottawa-blossom-park
Interested?
Contact us for more information

Marnie Bennett
Broker of Record
www.bennettpros.com/
https://www.facebook.com/BennettPropertyShop/
https://www.linkedin.com/company/bennett-real-estate-professionals/
https://twitter.com/Bennettpros
1194 Carp Rd
Ottawa, Ontario K2S 1B9
(613) 233-8606
(613) 383-0388

Stephane Lavergne
Salesperson
bennettpros.com/
1194 Carp Rd
Ottawa, Ontario K2S 1B9
(613) 233-8606
(613) 383-0388

Michelle Lavergne
Salesperson
bennettpros.com/
1194 Carp Rd
Ottawa, Ontario K2S 1B9
(613) 233-8606
(613) 383-0388
































