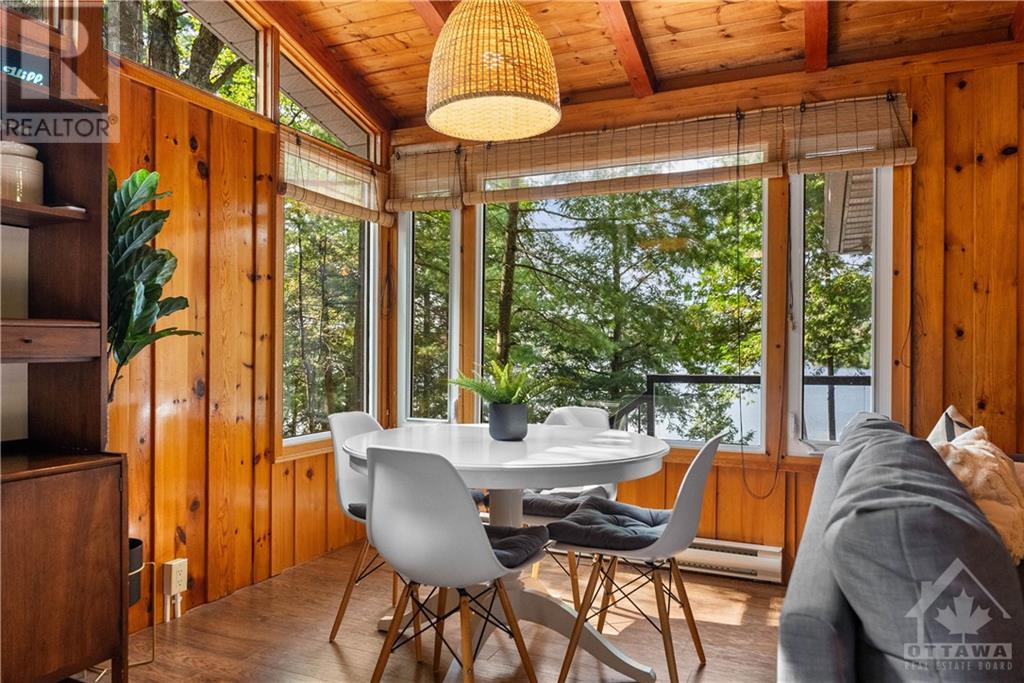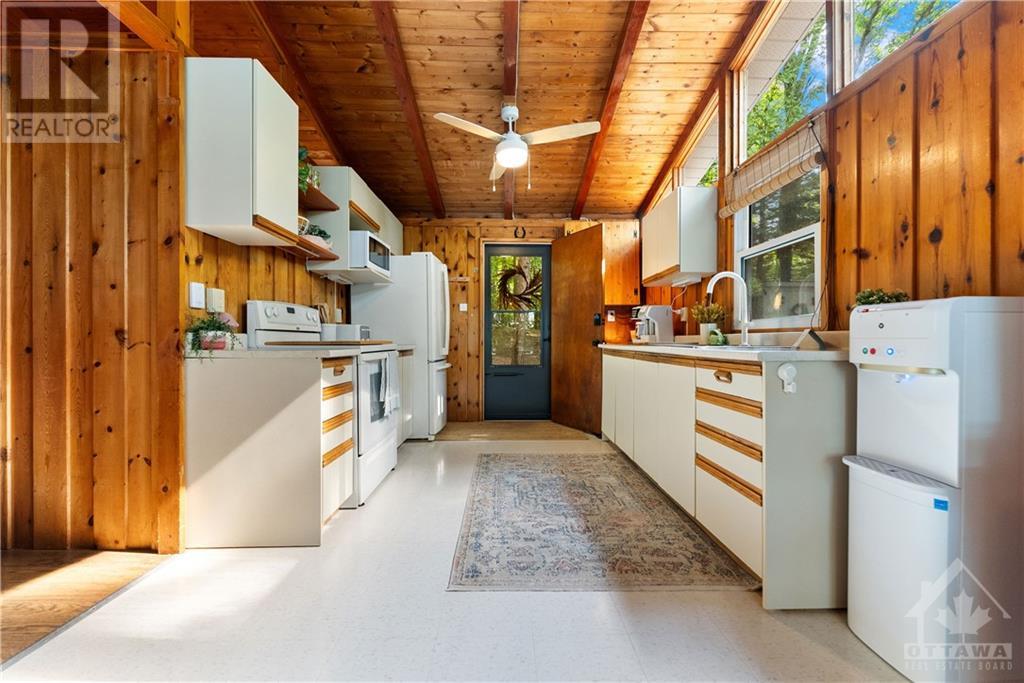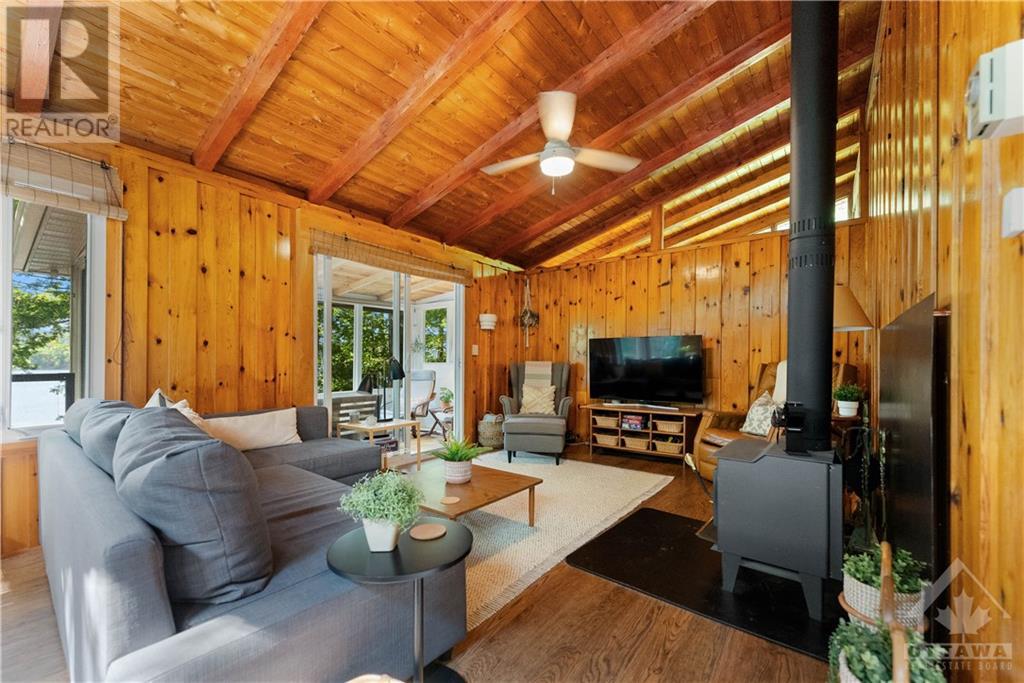518 Sleepy Hollow Road Perth, Ontario K0G 1X0
$649,000Maintenance, Other, See Remarks, Parcel of Tied Land
$100 Yearly
Maintenance, Other, See Remarks, Parcel of Tied Land
$100 YearlyDon't miss this rare chance to own one of Christie Lake’s most charming cottages! Impeccably updated, this picture-perfect 3-bedroom retreat is ready for your family to create lifelong memories. Step inside and fall in love with the vaulted ceilings, abundance of natural light, and breathtaking views of both the lake and scenic landscape. Whether you're enjoying cozy evenings by the wood-burning fireplace, preparing meals in the open kitchen, or unwinding in the sunroom, you’ll want to escape to this peaceful retreat every chance you get! Outdoor living is just as fabulous with a spacious deck, and 2 fire pit areas with lots of room for guests. Whether you crave sun or shade, you’ll find your perfect spot. Ready for “swim-o-clock”? Head down to your private dock, take a dip in the crystal clear swimming area with shallow entry, and let the worries of the world melt away. This is cottage life at its finest—your own slice of paradise on Christie Lake is calling. Are you ready to answer? (id:48755)
Property Details
| MLS® Number | 1412428 |
| Property Type | Single Family |
| Neigbourhood | Christie Lake |
| Amenities Near By | Water Nearby |
| Easement | None |
| Parking Space Total | 4 |
| Storage Type | Storage Shed |
| Structure | Deck |
| Water Front Type | Waterfront On Lake |
Building
| Bathroom Total | 1 |
| Bedrooms Above Ground | 3 |
| Bedrooms Total | 3 |
| Appliances | Refrigerator, Microwave, Stove |
| Architectural Style | Bungalow |
| Basement Development | Not Applicable |
| Basement Type | None (not Applicable) |
| Constructed Date | 1963 |
| Construction Style Attachment | Detached |
| Cooling Type | None |
| Exterior Finish | Vinyl, Wood |
| Fire Protection | Smoke Detectors |
| Fireplace Present | Yes |
| Fireplace Total | 1 |
| Fixture | Drapes/window Coverings, Ceiling Fans |
| Flooring Type | Laminate, Vinyl |
| Heating Fuel | Electric, Wood |
| Heating Type | Baseboard Heaters, Other |
| Stories Total | 1 |
| Type | House |
| Utility Water | Lake/river Water Intake |
Parking
| Gravel |
Land
| Acreage | No |
| Land Amenities | Water Nearby |
| Sewer | Septic System |
| Size Depth | 125 Ft |
| Size Frontage | 100 Ft |
| Size Irregular | 100 Ft X 125 Ft |
| Size Total Text | 100 Ft X 125 Ft |
| Zoning Description | Seasonal |
Rooms
| Level | Type | Length | Width | Dimensions |
|---|---|---|---|---|
| Main Level | Living Room | 12'6" x 11'9" | ||
| Main Level | Dining Room | 11'9" x 9'10" | ||
| Main Level | Kitchen | 12'1" x 9'10" | ||
| Main Level | Primary Bedroom | 11'10" x 7'3" | ||
| Main Level | Bedroom | 11'10" x 7'3" | ||
| Main Level | Bedroom | 8'10" x 7'3" | ||
| Main Level | Sunroom | 13'1" x 7'9" | ||
| Main Level | 4pc Bathroom | 8'10" x 4'7" |
https://www.realtor.ca/real-estate/27442368/518-sleepy-hollow-road-perth-christie-lake
Interested?
Contact us for more information

Tanya Evoy
Broker
www.evoyrealestate.ca/
facebook.com/EvoyRealEstateTeam/
tanyaevoy/
https://twitter.com/tanyaevoy

515 Mcneely Avenue, Unit 1-A
Carleton Place, Ontario K7C 0A8
(613) 257-4663
(613) 257-4673
www.remaxaffiliates.ca

Chris Evoy
Salesperson
evoyrealestate.ca/

515 Mcneely Avenue, Unit 1-A
Carleton Place, Ontario K7C 0A8
(613) 257-4663
(613) 257-4673
www.remaxaffiliates.ca
































