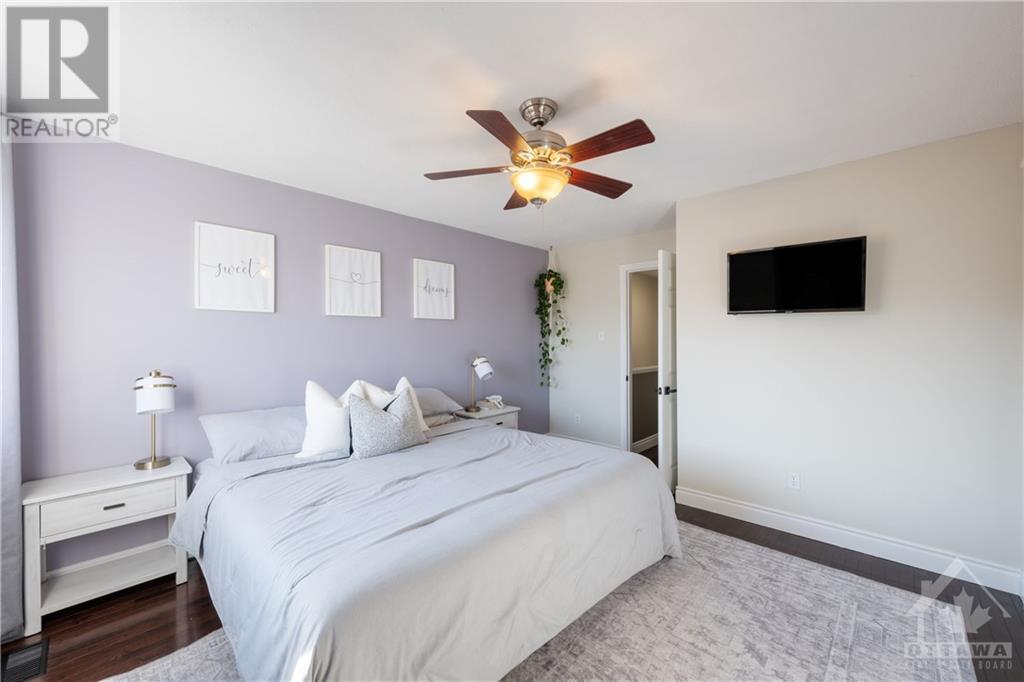52 Spruce Crescent Arnprior, Ontario K7S 3V8
$429,000
Flooring: Tile, Welcome to your charming open-concept townhome in the peaceful and growing community of Arnprior! This inviting home features a beautifully updated kitchen that flows seamlessly into a cozy living room, complete with a gas fireplace—perfect for relaxing evenings. Step outside to enjoy your private backyard oasis, with no rear neighbors for added tranquility.\r\n\r\nOn the second level, you'll find three spacious bedrooms, including a master suite with wall-to-wall closets for ample storage. The updated full bath ensures convenience for the whole family. Recent updates include new flooring in the kids' rooms, a new upstairs window, and a modern stove (2021).\r\n\r\nThe lower level boasts a versatile family room, along with a laundry area and extra storage space. Plus, you’re just a one-minute stroll from the nearby park—ideal for outdoor activities and family fun!\r\n\r\nDon’t miss the chance to make this delightful townhome your own!, Flooring: Laminate (id:48755)
Property Details
| MLS® Number | X10419421 |
| Property Type | Single Family |
| Neigbourhood | Arnprior |
| Community Name | 550 - Arnprior |
| Parking Space Total | 3 |
| Structure | Deck |
Building
| Bathroom Total | 2 |
| Bedrooms Above Ground | 3 |
| Bedrooms Total | 3 |
| Amenities | Fireplace(s) |
| Appliances | Dryer, Freezer, Microwave, Refrigerator, Stove, Washer |
| Basement Development | Finished |
| Basement Type | Full (finished) |
| Construction Style Attachment | Attached |
| Cooling Type | Central Air Conditioning |
| Exterior Finish | Concrete, Brick |
| Fireplace Present | Yes |
| Fireplace Total | 1 |
| Foundation Type | Concrete |
| Half Bath Total | 1 |
| Heating Fuel | Natural Gas |
| Heating Type | Forced Air |
| Stories Total | 2 |
| Type | Row / Townhouse |
| Utility Water | Municipal Water |
Land
| Acreage | No |
| Fence Type | Fenced Yard |
| Sewer | Sanitary Sewer |
| Size Depth | 108 Ft ,3 In |
| Size Frontage | 16 Ft ,2 In |
| Size Irregular | 16.24 X 108.27 Ft ; 1 |
| Size Total Text | 16.24 X 108.27 Ft ; 1 |
| Zoning Description | Residential |
Rooms
| Level | Type | Length | Width | Dimensions |
|---|---|---|---|---|
| Second Level | Primary Bedroom | 4.26 m | 4.26 m | 4.26 m x 4.26 m |
| Second Level | Bedroom | 6.09 m | 2.43 m | 6.09 m x 2.43 m |
| Second Level | Bedroom | 3.04 m | 3.04 m | 3.04 m x 3.04 m |
| Main Level | Living Room | 4.26 m | 3.47 m | 4.26 m x 3.47 m |
| Main Level | Kitchen | 4.87 m | 2.59 m | 4.87 m x 2.59 m |
https://www.realtor.ca/real-estate/27600302/52-spruce-crescent-arnprior-550-arnprior
Interested?
Contact us for more information
Lauren Kirkham
Salesperson

2912 Woodroffe Avenue
Ottawa, Ontario K2J 4P7
(613) 216-1755
(613) 825-0878
www.remaxaffiliates.ca/
































