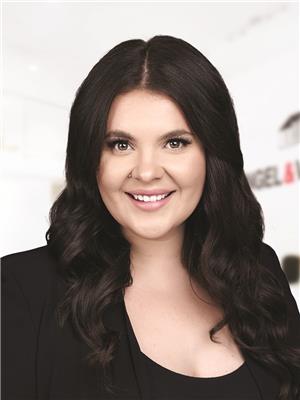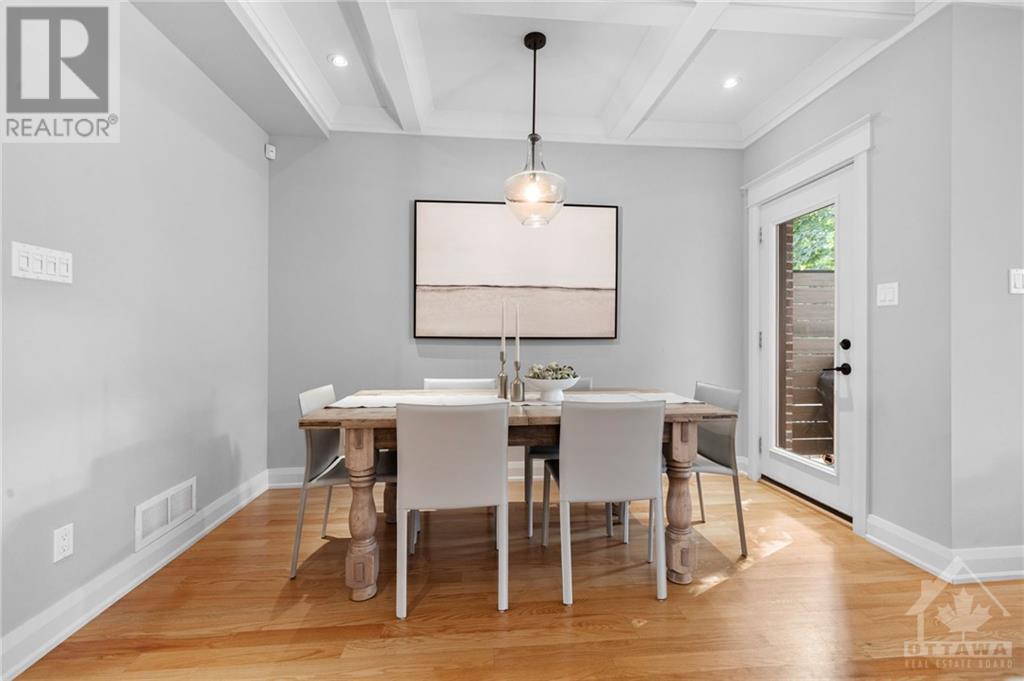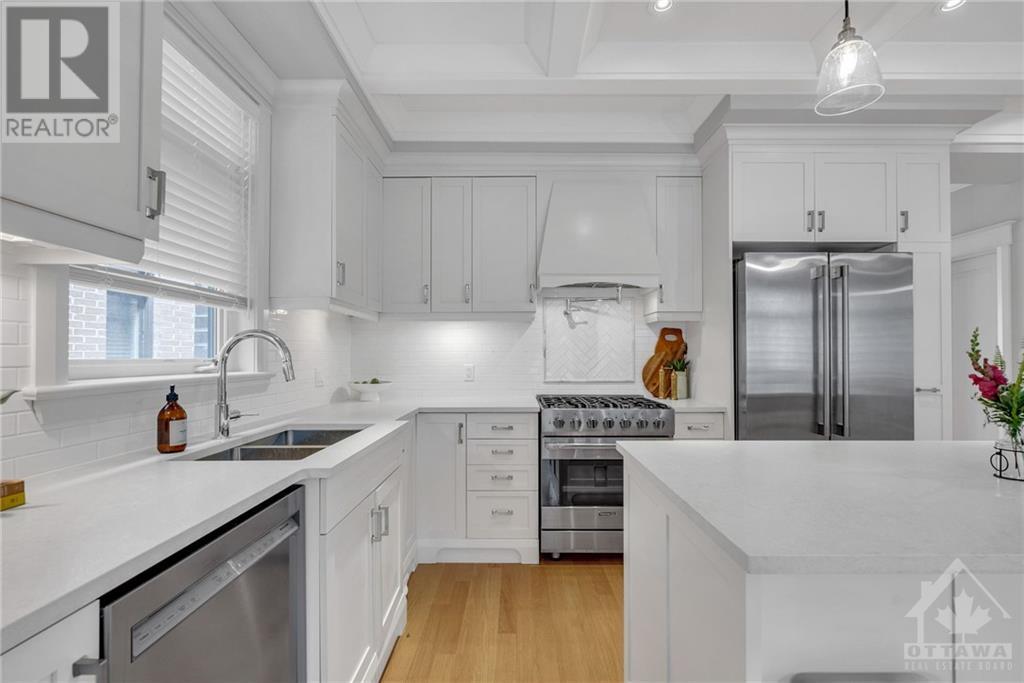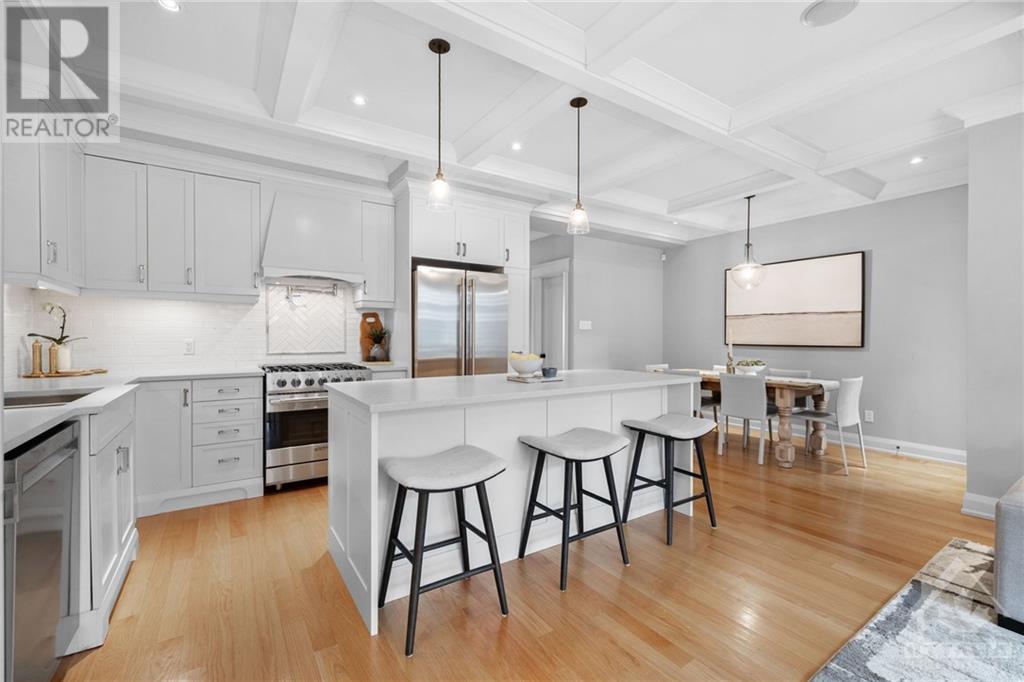528 Cole Avenue Ottawa, Ontario K2A 2B3
$2,299,000
Welcome to 528 Cole, take note of the meticulously crafted design - a perfect blend of elegance & functionality. Upon entering, you are greeted by an abundance of natural light that fills the home, creating a warm &inviting atmosphere. The quality of this build is evident from brick exterior, rich oak hardwood, crown mouldings, coffered ceilings, gourmet kitchen w/ elevated appliances, natural stone counter surfaces, heated floors, classic tile design, architrave door details and custom millwork throughout. The fenced garden w/ PVC decking offers privacy for relaxation or entertaining. The overszd 2car garage provides ample space for your belongings. Located in the desirable Westboro nbrhood, this property offers easy access to a vibrant community w trendy shops, gourmet restaurants, top schools, and scenic parks. With its custom craftsmanship and attention to detail, 528 Cole presents an unparalleled opportunity to own a luxurious home in one of Ottawa's most sought-after locations. (id:48755)
Property Details
| MLS® Number | 1411883 |
| Property Type | Single Family |
| Neigbourhood | Westboro/Mckellar Park |
| Amenities Near By | Recreation Nearby, Shopping |
| Features | Automatic Garage Door Opener |
| Parking Space Total | 6 |
| Road Type | No Thru Road |
| Structure | Deck, Patio(s) |
Building
| Bathroom Total | 4 |
| Bedrooms Above Ground | 3 |
| Bedrooms Below Ground | 1 |
| Bedrooms Total | 4 |
| Appliances | Refrigerator, Dishwasher, Dryer, Hood Fan, Stove, Washer |
| Basement Development | Finished |
| Basement Type | Full (finished) |
| Constructed Date | 2015 |
| Construction Material | Poured Concrete |
| Construction Style Attachment | Detached |
| Cooling Type | Central Air Conditioning |
| Exterior Finish | Brick, Stucco |
| Fireplace Present | Yes |
| Fireplace Total | 1 |
| Flooring Type | Hardwood, Tile |
| Foundation Type | Poured Concrete |
| Half Bath Total | 1 |
| Heating Fuel | Natural Gas |
| Heating Type | Forced Air |
| Stories Total | 2 |
| Type | House |
| Utility Water | Municipal Water |
Parking
| Attached Garage | |
| Oversize | |
| Surfaced |
Land
| Acreage | No |
| Fence Type | Fenced Yard |
| Land Amenities | Recreation Nearby, Shopping |
| Sewer | Municipal Sewage System |
| Size Depth | 117 Ft ,4 In |
| Size Frontage | 32 Ft ,11 In |
| Size Irregular | 32.93 Ft X 117.36 Ft |
| Size Total Text | 32.93 Ft X 117.36 Ft |
| Zoning Description | Residential Zone 3 |
Rooms
| Level | Type | Length | Width | Dimensions |
|---|---|---|---|---|
| Second Level | Primary Bedroom | 16'1" x 13'5" | ||
| Second Level | 6pc Ensuite Bath | 11'8" x 9'7" | ||
| Second Level | Bedroom | 11'10" x 10'1" | ||
| Second Level | 4pc Bathroom | Measurements not available | ||
| Lower Level | Recreation Room | 16'8" x 16'6" | ||
| Lower Level | 4pc Bathroom | Measurements not available | ||
| Main Level | Foyer | 10'9" x 5'4" | ||
| Main Level | Kitchen | 11'6" x 9'2" | ||
| Main Level | Living Room | 16'1" x 15'1" | ||
| Main Level | Eating Area | 11'7" x 10'8" | ||
| Main Level | Office | 7'11" x 7'10" | ||
| Main Level | Pantry | 5'6" x 4'0" | ||
| Main Level | 2pc Bathroom | Measurements not available | ||
| Main Level | Family Room | 16'4" x 11'1" |
https://www.realtor.ca/real-estate/27412362/528-cole-avenue-ottawa-westboromckellar-park
Interested?
Contact us for more information

Alexandra York
Salesperson
ottawacentral.evrealestate.com/
292 Somerset Street West
Ottawa, Ontario K2P 0J6
(613) 422-8688
(613) 422-6200
ottawacentral.evrealestate.com/
































