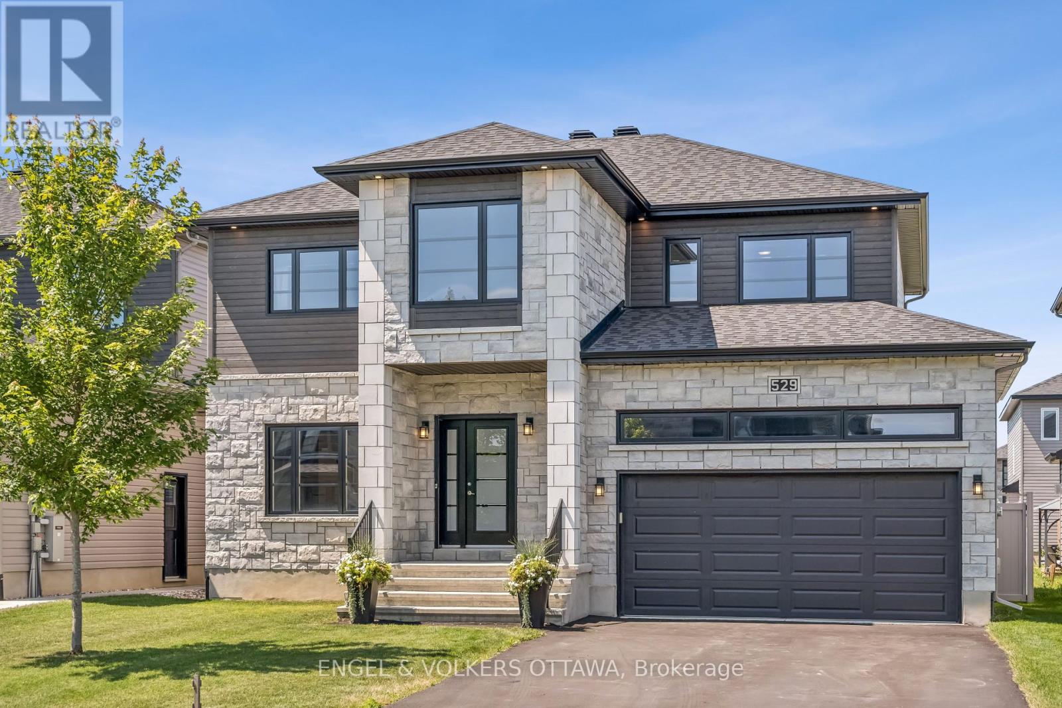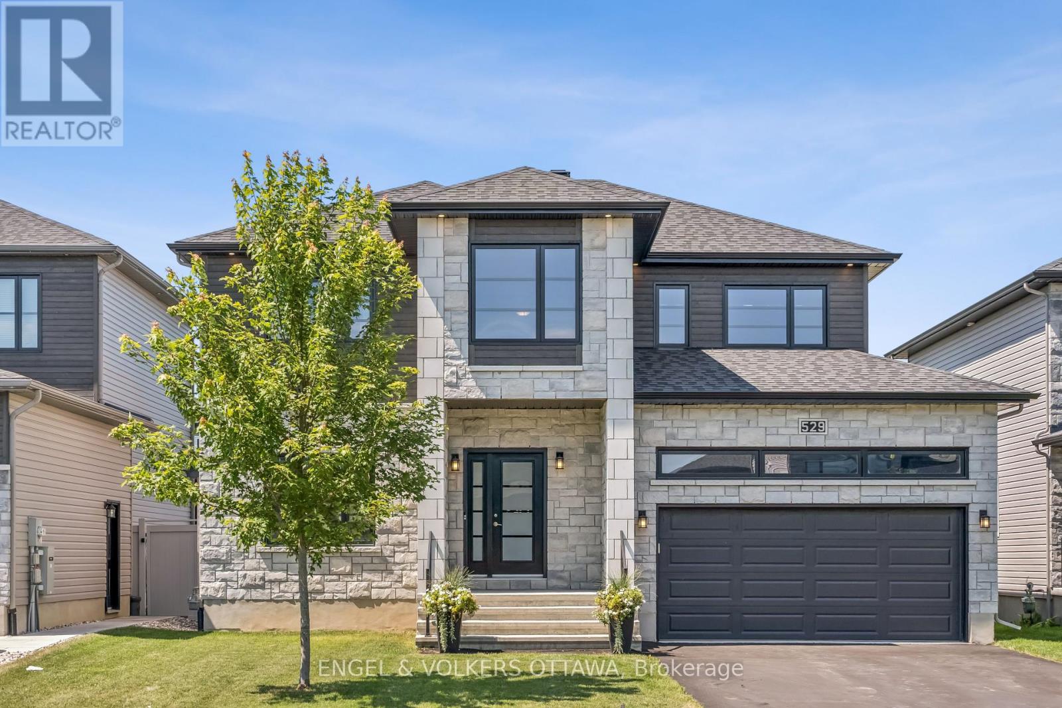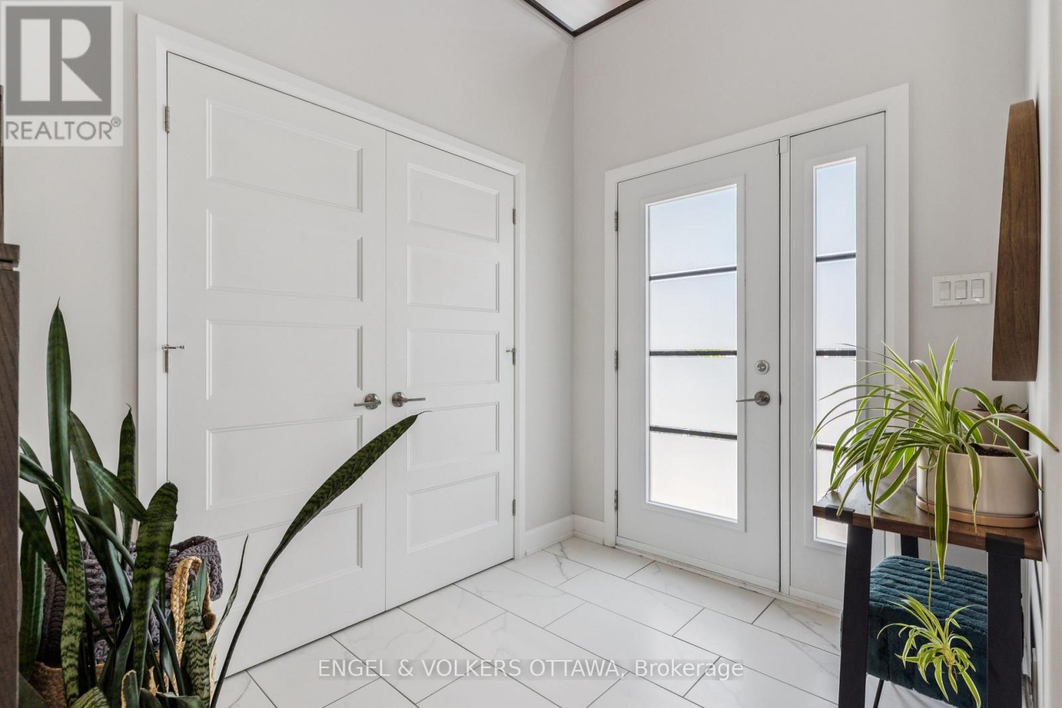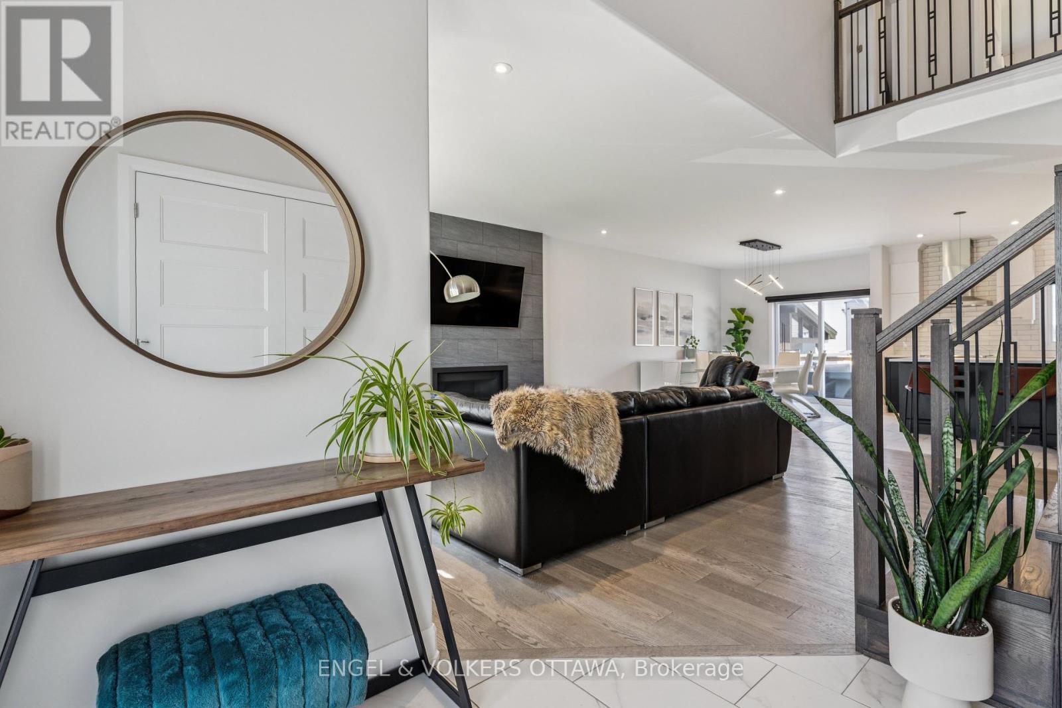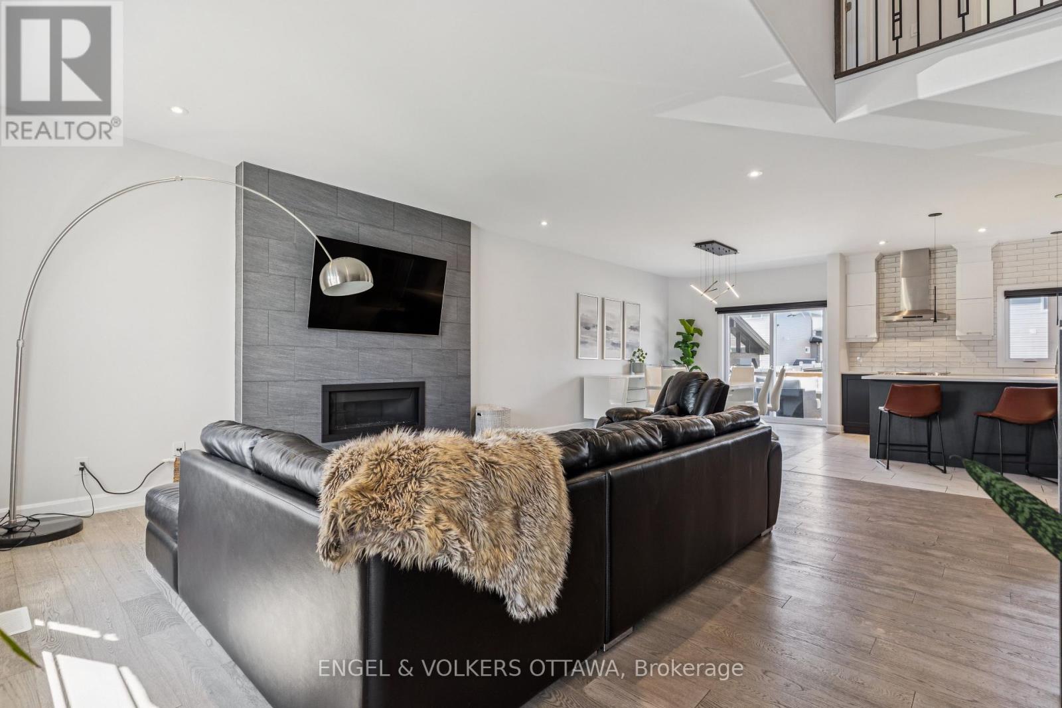529 Lucent Street Russell, Ontario K4R 0G3
$849,900
Welcome to 529 Lucent, a stunning and thoughtfully customized Melanie Construction home in Sunset Flats, in the heart of the charming village of Russell. Inspired by the popular Newport and Auberville models, this 3+1 bedroom, 2.5 bathroom home blends timeless design with modern comfort. Step into the open-to-above foyer and a bright, airy main floor featuring 9-foot ceilings, warm hardwood floors, and sleek pot lights throughout. At the heart of the home is the elegant kitchen with quartz countertops, a large island, stainless steel appliances, a farmhouse sink with a window view, and a walk-in pantry that's perfect for busy mornings or entertaining. The living room centers around a striking floor-to-ceiling tiled fireplace, creating a cozy yet contemporary atmosphere. Upstairs, three spacious bedrooms include a serene primary suite with a large walk-in closet and spa-inspired ensuite with a glass walk-in shower, freestanding tub, and dual vanities. The finished basement extends the living space with a generous rec room, a den, and a fourth bedroom that works well for guests or a home office. Outside, enjoy west-facing sunsets in the fully fenced backyard with an extended deck and gas BBQ hookup. A heated, extended garage with man door and main-level laundry add everyday convenience. Located on a quiet, family-friendly street just steps from the fitness trail and a short drive to Russell's future sports complex, parks, and local shops, this home is ideal for those looking to settle into both a beautiful home and a thriving community within easy commuting distance to the city. (id:48755)
Property Details
| MLS® Number | X12305398 |
| Property Type | Single Family |
| Community Name | 601 - Village of Russell |
| Amenities Near By | Schools |
| Equipment Type | Water Heater, Water Heater - Tankless |
| Features | Carpet Free |
| Parking Space Total | 6 |
| Rental Equipment Type | Water Heater, Water Heater - Tankless |
| Structure | Shed |
Building
| Bathroom Total | 3 |
| Bedrooms Above Ground | 3 |
| Bedrooms Below Ground | 1 |
| Bedrooms Total | 4 |
| Amenities | Fireplace(s) |
| Appliances | Garage Door Opener Remote(s), Water Heater - Tankless, Alarm System, Dishwasher, Dryer, Garage Door Opener, Hood Fan, Microwave, Stove, Washer, Window Coverings, Refrigerator |
| Basement Development | Finished |
| Basement Type | Full (finished) |
| Construction Style Attachment | Detached |
| Cooling Type | Central Air Conditioning, Air Exchanger |
| Exterior Finish | Stone, Vinyl Siding |
| Fireplace Present | Yes |
| Foundation Type | Poured Concrete |
| Half Bath Total | 1 |
| Heating Fuel | Natural Gas |
| Heating Type | Forced Air |
| Stories Total | 2 |
| Size Interior | 1500 - 2000 Sqft |
| Type | House |
| Utility Water | Municipal Water |
Parking
| Attached Garage | |
| Garage |
Land
| Acreage | No |
| Land Amenities | Schools |
| Sewer | Sanitary Sewer |
| Size Depth | 109 Ft ,10 In |
| Size Frontage | 50 Ft |
| Size Irregular | 50 X 109.9 Ft |
| Size Total Text | 50 X 109.9 Ft |
Rooms
| Level | Type | Length | Width | Dimensions |
|---|---|---|---|---|
| Second Level | Primary Bedroom | 4.55 m | 5.31 m | 4.55 m x 5.31 m |
| Second Level | Bedroom | 3.84 m | 4.39 m | 3.84 m x 4.39 m |
| Second Level | Bedroom | 3.66 m | 3.96 m | 3.66 m x 3.96 m |
| Basement | Recreational, Games Room | 3.1 m | 4.85 m | 3.1 m x 4.85 m |
| Basement | Bedroom | 3.02 m | 3.35 m | 3.02 m x 3.35 m |
| Basement | Den | 2.95 m | 2.11 m | 2.95 m x 2.11 m |
| Main Level | Kitchen | 3.96 m | 4.39 m | 3.96 m x 4.39 m |
| Main Level | Living Room | 3.66 m | 3.66 m | 3.66 m x 3.66 m |
| Main Level | Dining Room | 3.78 m | 5.38 m | 3.78 m x 5.38 m |
https://www.realtor.ca/real-estate/28649203/529-lucent-street-russell-601-village-of-russell
Interested?
Contact us for more information

Justin Millette
Salesperson
www.justinmillette.com/
www.facebook.com/Justinmilletterealestate/
twitter.com/justmill89
ca.linkedin.com/in/justinmillette
292 Somerset Street West
Ottawa, Ontario K2P 0J6
(613) 422-8688
(613) 422-6200
ottawacentral.evrealestate.com/

William Parizeau Fillion
Salesperson
www.williamfillion.com/
www.facebook.com/wfillion1
twitter.com/wfillion1
www.linkedin.com/in/wfillion
292 Somerset Street West
Ottawa, Ontario K2P 0J6
(613) 422-8688
(613) 422-6200
ottawacentral.evrealestate.com/

