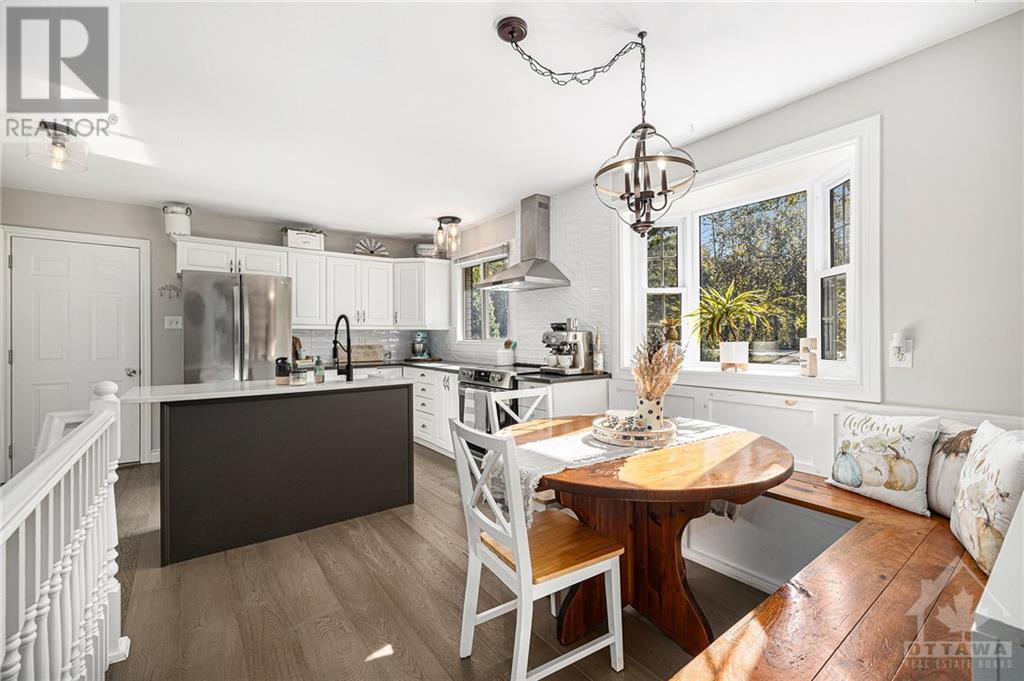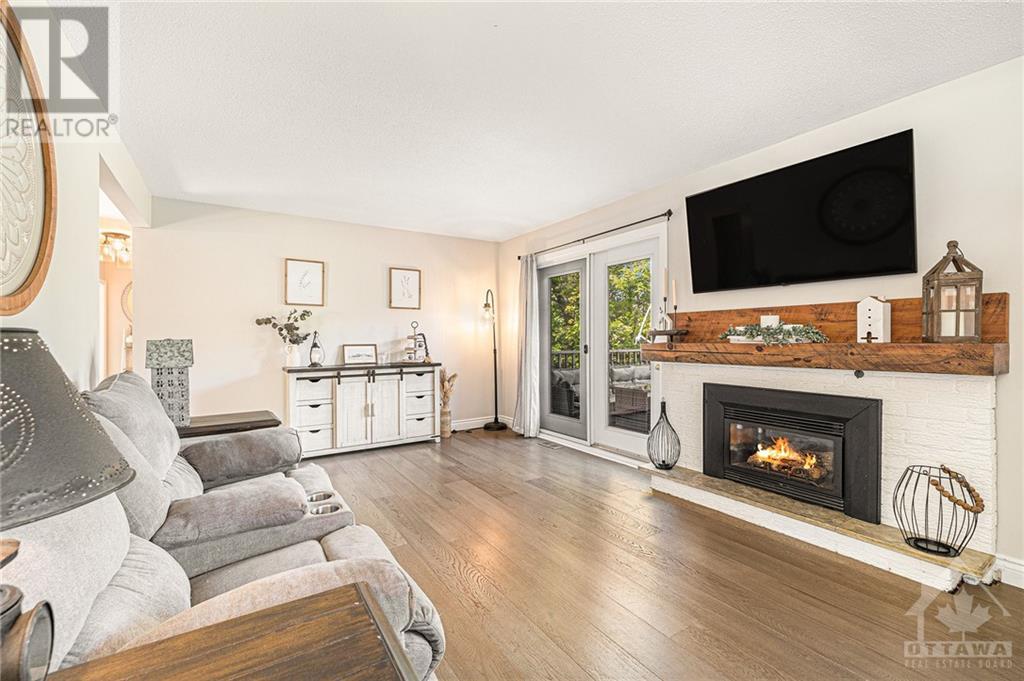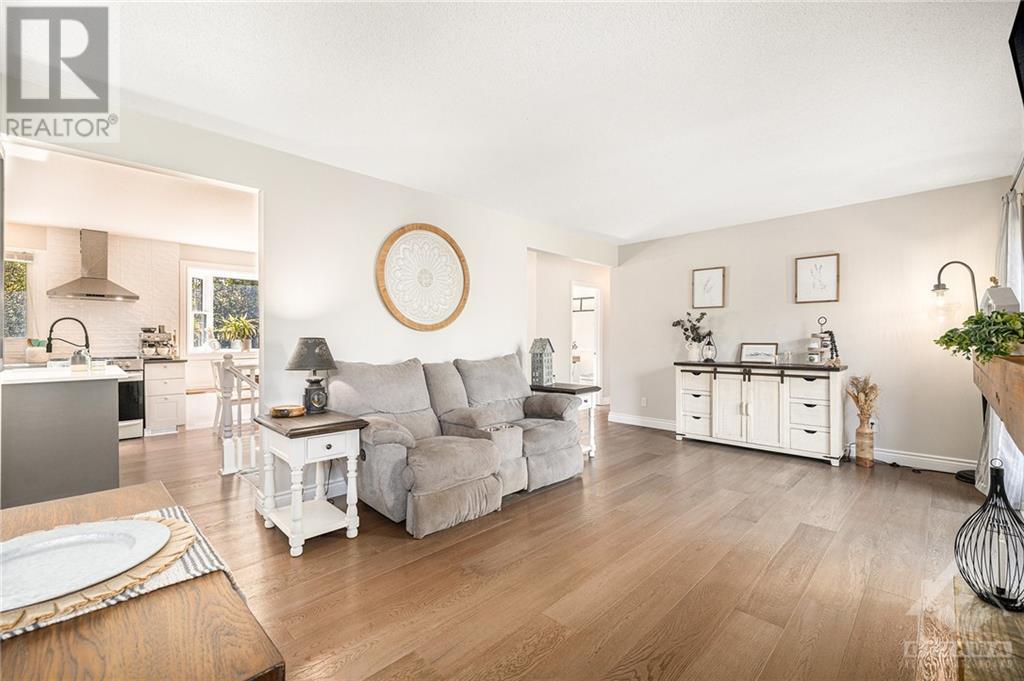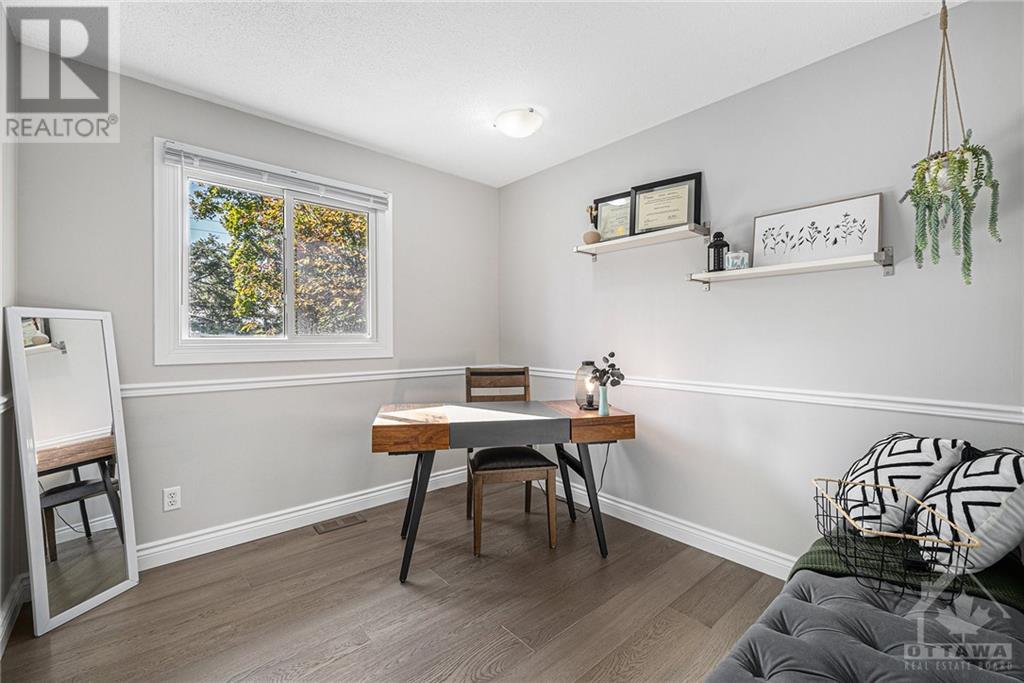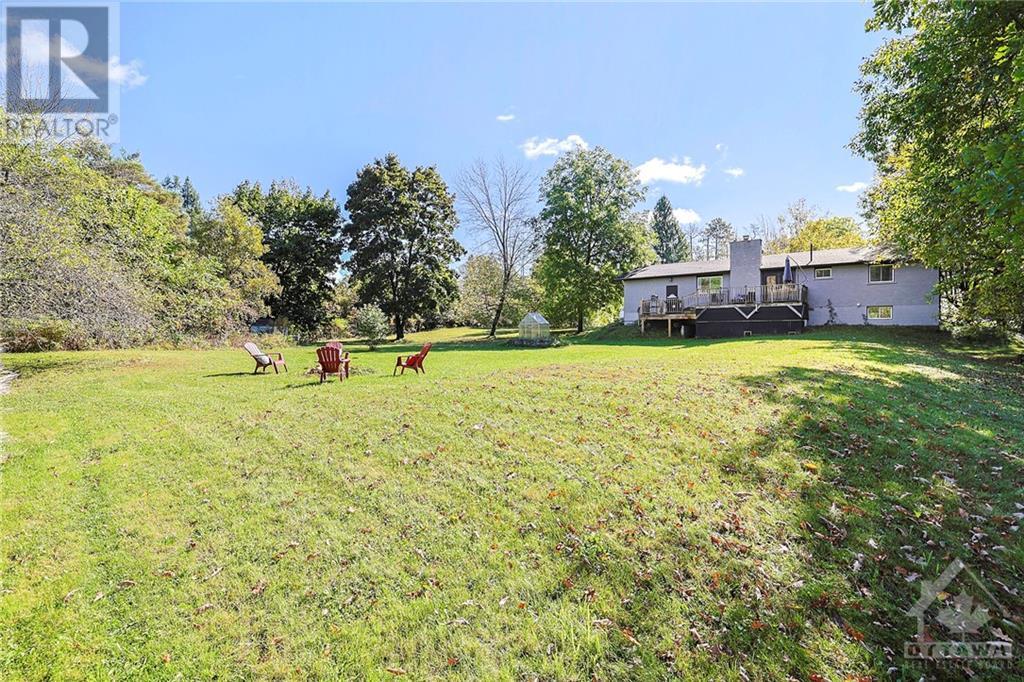530 Christie Lake Road Perth, Ontario K7H 3C6
$629,900
Stop The Car!!!Looking for the perfect bungalow in a gorgeous one acre country setting?Close to schools, parks, Tay River, wineries, breweries, and beautiful downtown heritage Perth.This home is awaiting a new family to create ever lasting memories. Beautiful sun lit kitchen with lovely farm sink,granite counters,& built in eating area. Next to that is the large dining area and living room overlooking the large, private back deck and a yard with so much room for outdoor family games! 3 good sized bedrooms and a lovely bath with jazzy brass sink fixtures, granite counter and a handy laundry area upstairs.Lower level set up with a gym/bdrm, family room & kitchen area.This home would suit so many family designs including young families, seniors,parents with adult children, inlaw suite, or set up your home day care with everything needed on the lower level including the updated 3 piece bath!Shingles '22, septic'21,furnace'18. Generlink,too. Reading nook virtually staged. (id:48755)
Property Details
| MLS® Number | 1413870 |
| Property Type | Single Family |
| Neigbourhood | Glen Tay |
| Amenities Near By | Golf Nearby, Recreation Nearby, Shopping, Water Nearby |
| Community Features | Family Oriented |
| Features | Acreage, Automatic Garage Door Opener |
| Parking Space Total | 6 |
| Storage Type | Storage Shed |
| Structure | Deck |
Building
| Bathroom Total | 2 |
| Bedrooms Above Ground | 3 |
| Bedrooms Below Ground | 1 |
| Bedrooms Total | 4 |
| Appliances | Refrigerator, Dishwasher, Dryer, Stove, Washer |
| Architectural Style | Bungalow |
| Basement Development | Finished |
| Basement Type | Full (finished) |
| Constructed Date | 1970 |
| Construction Style Attachment | Detached |
| Cooling Type | Central Air Conditioning |
| Exterior Finish | Brick |
| Fireplace Present | Yes |
| Fireplace Total | 1 |
| Fixture | Ceiling Fans |
| Flooring Type | Hardwood, Laminate, Ceramic |
| Foundation Type | Block |
| Heating Fuel | Propane |
| Heating Type | Baseboard Heaters, Forced Air |
| Stories Total | 1 |
| Type | House |
| Utility Water | Drilled Well |
Parking
| Attached Garage |
Land
| Acreage | Yes |
| Land Amenities | Golf Nearby, Recreation Nearby, Shopping, Water Nearby |
| Landscape Features | Landscaped |
| Sewer | Septic System |
| Size Depth | 250 Ft |
| Size Frontage | 200 Ft |
| Size Irregular | 1.14 |
| Size Total | 1.14 Ac |
| Size Total Text | 1.14 Ac |
| Zoning Description | Residential |
Rooms
| Level | Type | Length | Width | Dimensions |
|---|---|---|---|---|
| Lower Level | Great Room | 24'0" x 18'5" | ||
| Lower Level | Bedroom | 14'5" x 8'10" | ||
| Lower Level | 3pc Bathroom | Measurements not available | ||
| Lower Level | Workshop | 13'2" x 8'0" | ||
| Main Level | Living Room | 16'8" x 11'9" | ||
| Main Level | Dining Room | 9'10" x 9'7" | ||
| Main Level | Kitchen | 12'11" x 10'5" | ||
| Main Level | Eating Area | 9'2" x 7'8" | ||
| Main Level | Primary Bedroom | 11'9" x 10'9" | ||
| Main Level | Bedroom | 9'6" x 8'11" | ||
| Main Level | Bedroom | 9'10" x 9'6" | ||
| Main Level | 4pc Bathroom | 11'9" x 8'4" |
https://www.realtor.ca/real-estate/27475328/530-christie-lake-road-perth-glen-tay
Interested?
Contact us for more information
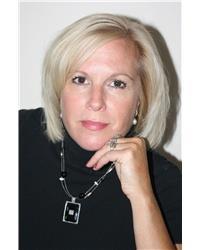
Betty Ann Hinch
Salesperson
www.bettyannhinch.com/
www.facebook.com/bettyann.hinch
www.linkedin.com/home?trk=hb_tab_home_top

1530stittsville Main St,bx1024
Ottawa, Ontario K2S 1B2
(613) 686-6336



