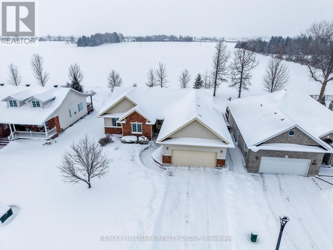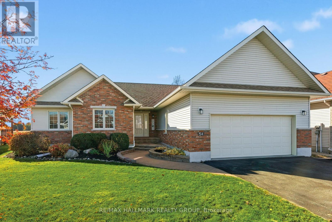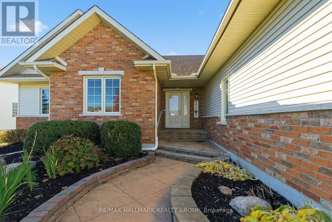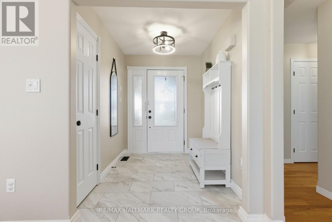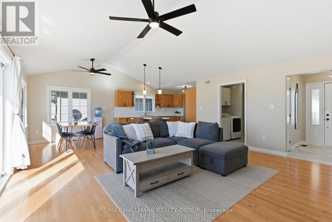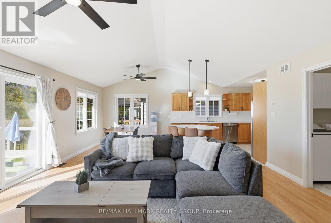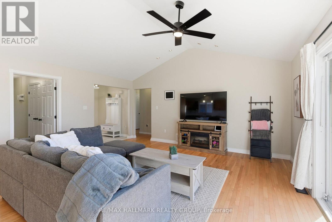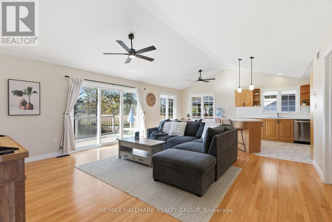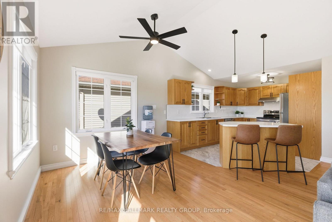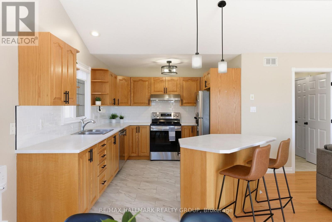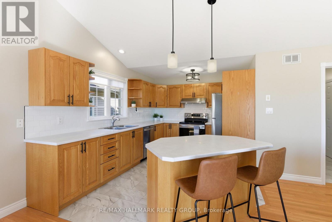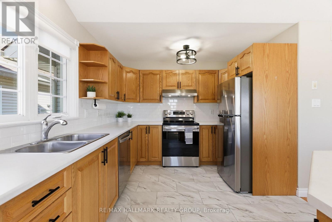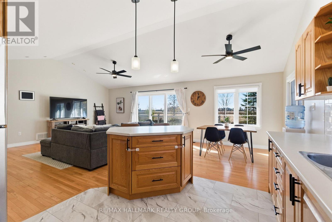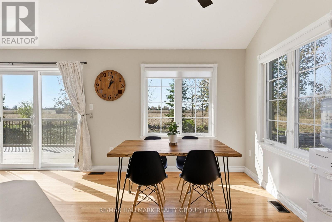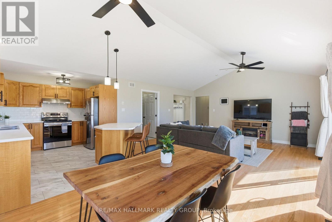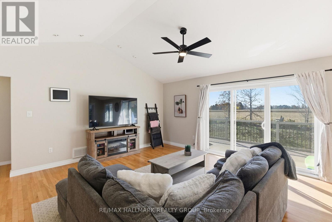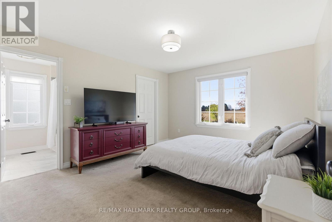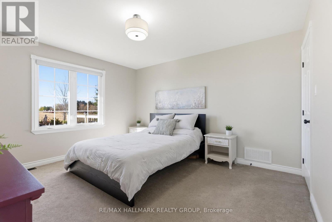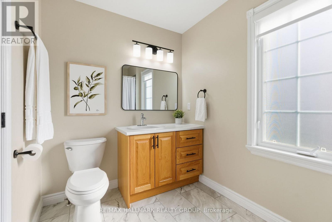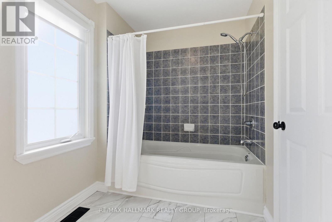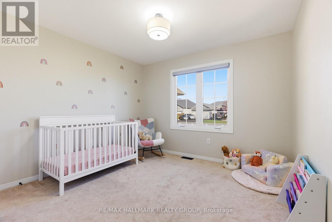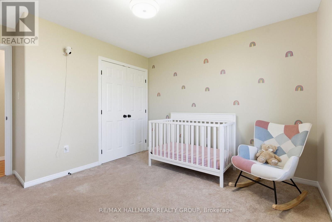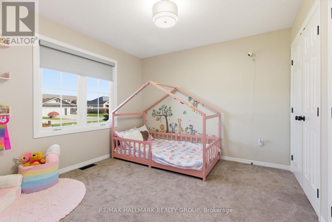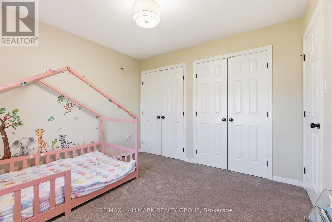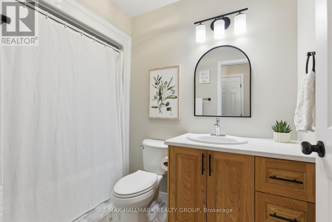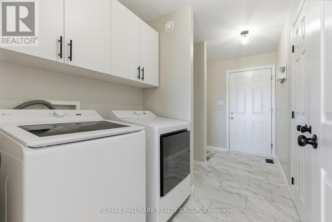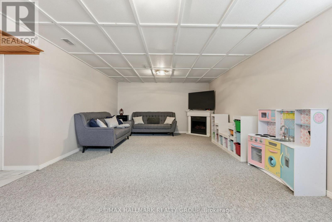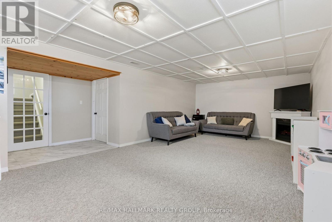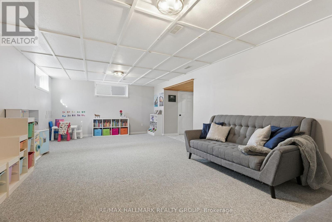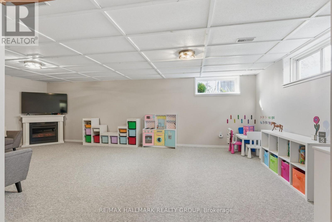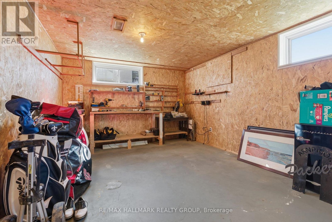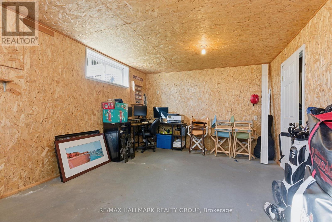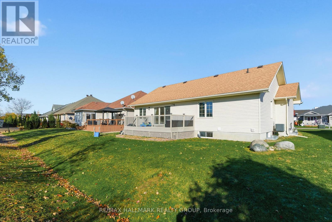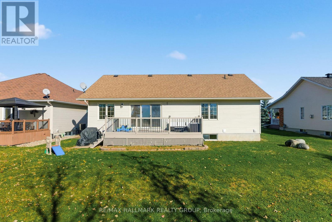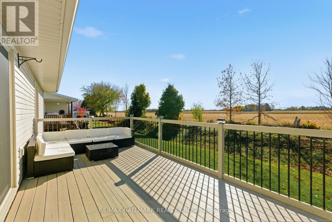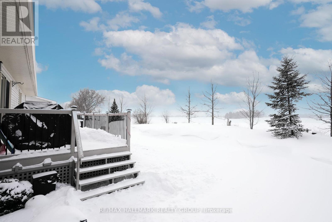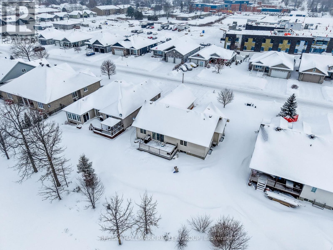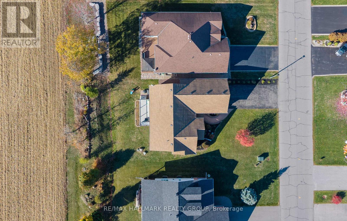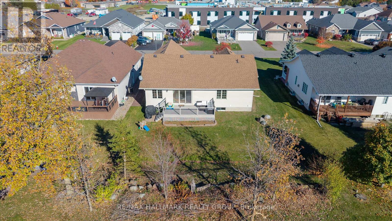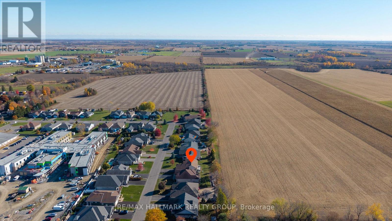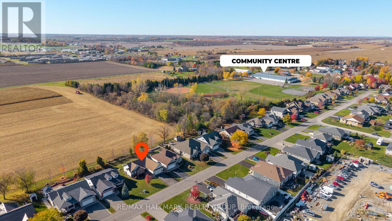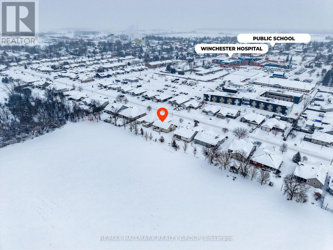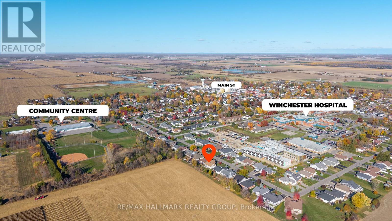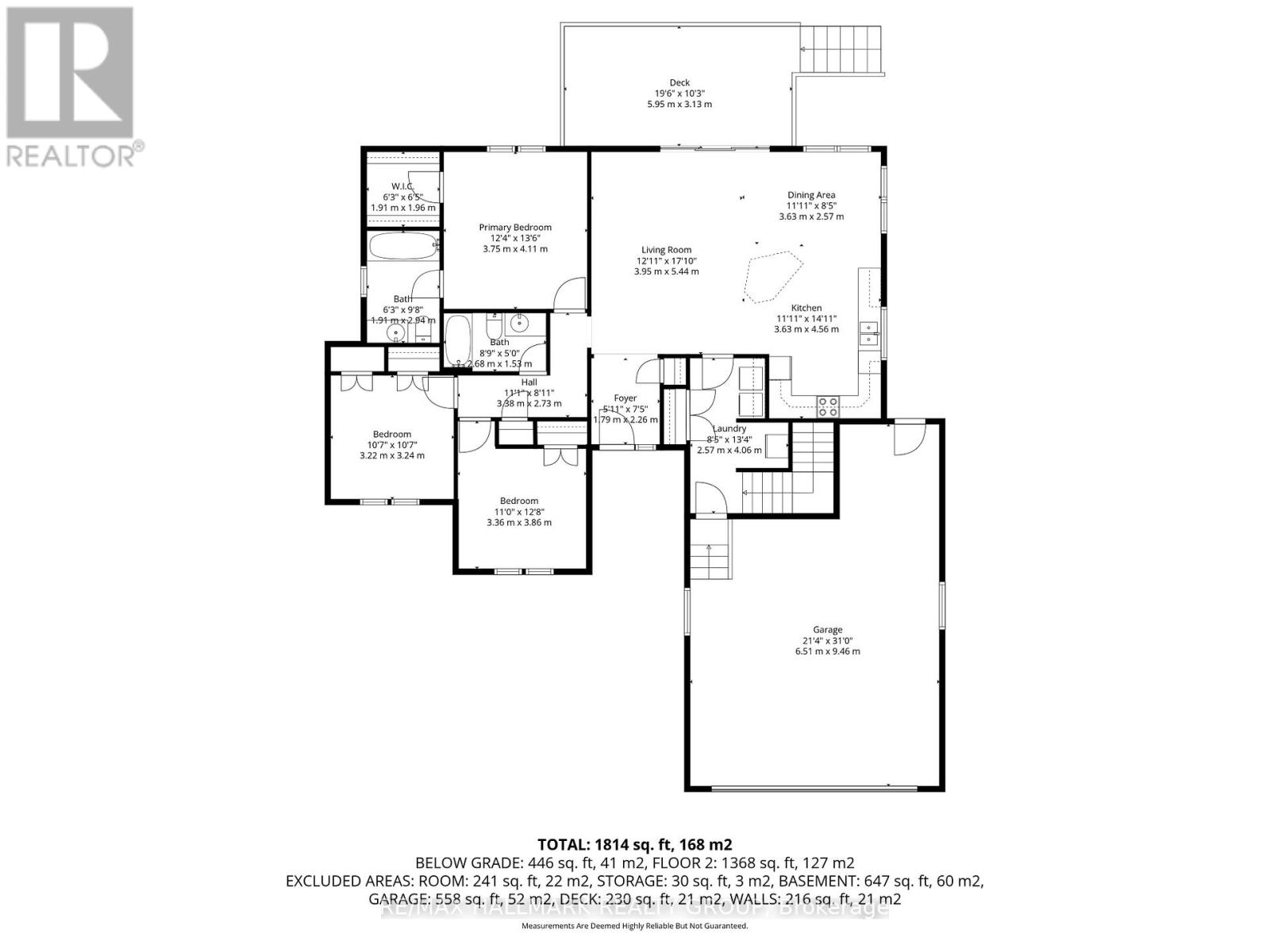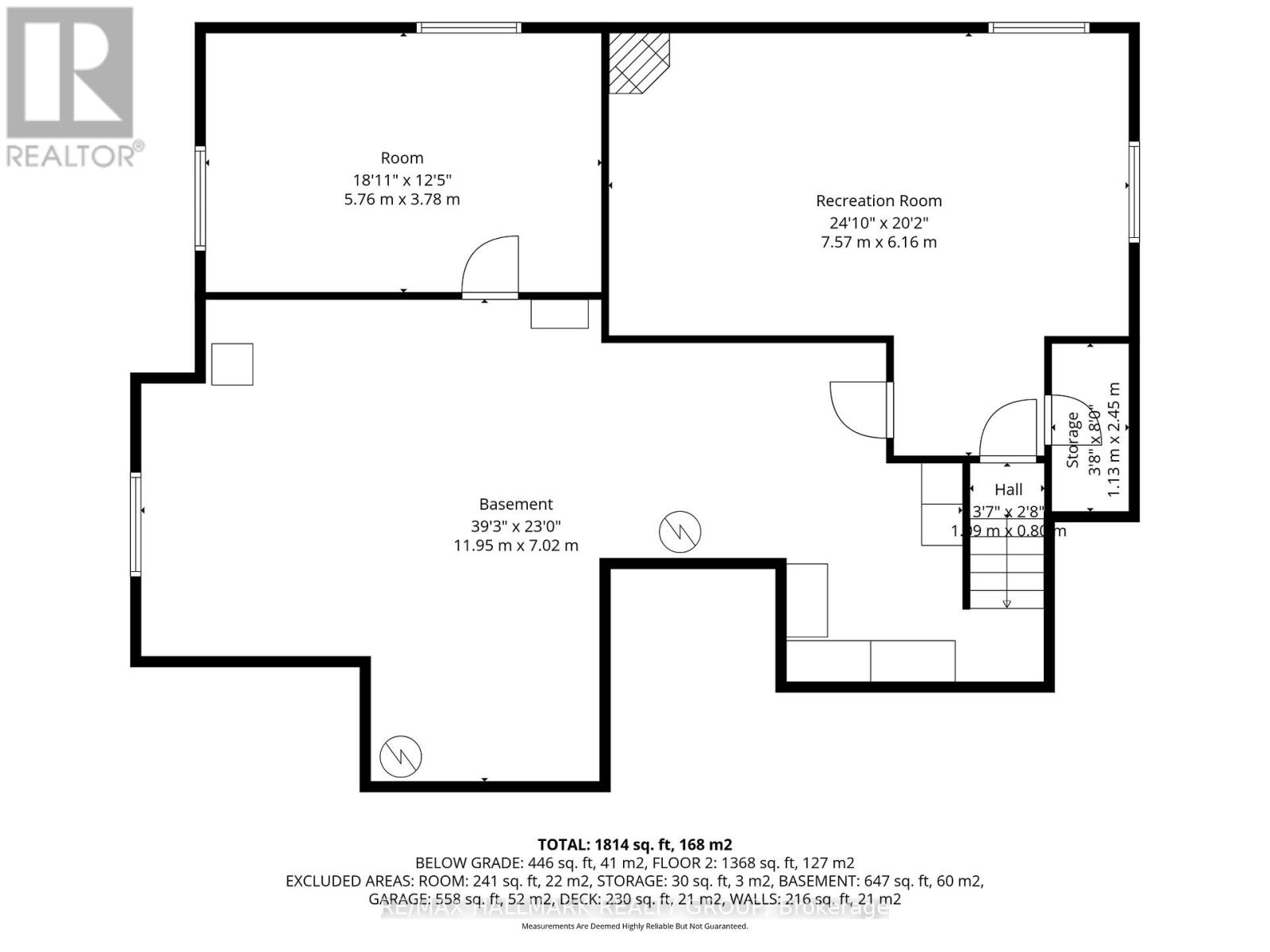54 Christie Lane North Dundas, Ontario K0C 2K0
$675,000
Beautifully maintained bungalow on a quiet & family-friendly street in the village of Winchester! Step inside to a bright and open concept layout with thoughtful modern updates. This move-in-ready home offers approx. 1400 sqft + large lower level with 3 bedrooms and 2 full bathrooms. The main level features hardwood floors, soaring vaulted ceilings and spacious living space to relax with family and friends. The kitchen includes new (2024/2025) stainless steel appliances, updated countertops, plenty of cupboard space and a bonus island with storage space. Convenient main floor laundry room (Washer, Dryer 2025) leads to the oversized 2-car garage with plenty of storage space. The primary bedroom includes a walk-in closet and a full ensuite bathroom, while two additional spacious bedrooms and a family bathroom complete the main living space. The lower level is finished with plenty of additional space for a growing or extended family and has large windows to allow plenty of natural sunlight. It also includes a 3-piece rough-in for a future full bathroom and bonus workshop room that could be converted to a 4th bedroom. Outside, enjoy quiet mornings and stunning sunsets from your back deck. Located on a large lot backing onto open farmland, providing peaceful views and privacy with no rear neighbours. A serene retreat! Close to Winchester hospital, Joel Steel community centre, groceries, restaurants, schools, parks and more! 24-hour irrevocable on offers, Schedule B (handling of deposit) to be included with offers. Roof Shingles 2022 (id:48755)
Property Details
| MLS® Number | X12486908 |
| Property Type | Single Family |
| Community Name | 706 - Winchester |
| Equipment Type | Water Heater |
| Features | Sump Pump |
| Parking Space Total | 6 |
| Rental Equipment Type | Water Heater |
| Structure | Deck |
Building
| Bathroom Total | 2 |
| Bedrooms Above Ground | 3 |
| Bedrooms Total | 3 |
| Age | 16 To 30 Years |
| Amenities | Fireplace(s) |
| Appliances | Garage Door Opener Remote(s), Dishwasher, Dryer, Freezer, Garage Door Opener, Hood Fan, Humidifier, Stove, Washer, Water Softener, Refrigerator |
| Architectural Style | Bungalow |
| Basement Development | Finished |
| Basement Type | N/a (finished) |
| Construction Style Attachment | Detached |
| Cooling Type | Central Air Conditioning |
| Exterior Finish | Vinyl Siding, Brick |
| Fireplace Present | Yes |
| Fireplace Total | 1 |
| Foundation Type | Poured Concrete |
| Heating Fuel | Natural Gas |
| Heating Type | Forced Air |
| Stories Total | 1 |
| Size Interior | 1100 - 1500 Sqft |
| Type | House |
| Utility Water | Municipal Water |
Parking
| Attached Garage | |
| Garage | |
| Inside Entry |
Land
| Acreage | No |
| Sewer | Sanitary Sewer |
| Size Depth | 133 Ft ,4 In |
| Size Frontage | 64 Ft ,8 In |
| Size Irregular | 64.7 X 133.4 Ft |
| Size Total Text | 64.7 X 133.4 Ft |
Rooms
| Level | Type | Length | Width | Dimensions |
|---|---|---|---|---|
| Lower Level | Recreational, Games Room | 7.812 m | 4.245 m | 7.812 m x 4.245 m |
| Lower Level | Utility Room | 10.886 m | 6.989 m | 10.886 m x 6.989 m |
| Lower Level | Workshop | 5.47 m | 3.651 m | 5.47 m x 3.651 m |
| Main Level | Foyer | 2.349 m | 1.883 m | 2.349 m x 1.883 m |
| Main Level | Living Room | 5.251 m | 4.734 m | 5.251 m x 4.734 m |
| Main Level | Laundry Room | 4.095 m | 1.896 m | 4.095 m x 1.896 m |
| Main Level | Kitchen | 4.068 m | 2.961 m | 4.068 m x 2.961 m |
| Main Level | Dining Room | 3.239 m | 3.018 m | 3.239 m x 3.018 m |
| Main Level | Primary Bedroom | 4.093 m | 3.725 m | 4.093 m x 3.725 m |
| Main Level | Bathroom | 2.94 m | 1.945 m | 2.94 m x 1.945 m |
| Main Level | Bathroom | 2.627 m | 1.553 m | 2.627 m x 1.553 m |
| Main Level | Bedroom 2 | 3.882 m | 3.377 m | 3.882 m x 3.377 m |
| Main Level | Bedroom 3 | 3.259 m | 3.232 m | 3.259 m x 3.232 m |
https://www.realtor.ca/real-estate/29042436/54-christie-lane-north-dundas-706-winchester
Interested?
Contact us for more information

Garett Mccune
Salesperson
www.findottawahomes.com/
www.facebook.com/profile.php?id=100074767674380
www.linkedin.com/in/garettmccune/

700 Eagleson Road, Suite 105
Ottawa, Ontario K2M 2G9
(613) 663-2720
(613) 592-9701
www.hallmarkottawa.com/

Tyler Mccune
Salesperson
https://www.findottawahomes.com/
www.facebook.com/profile.php?id=100074767674380
twitter.com/forsaleinottawa
www.linkedin.com/in/tyler-mccune-69240529/

700 Eagleson Road, Suite 105
Ottawa, Ontario K2M 2G9
(613) 663-2720
(613) 592-9701
www.hallmarkottawa.com/


