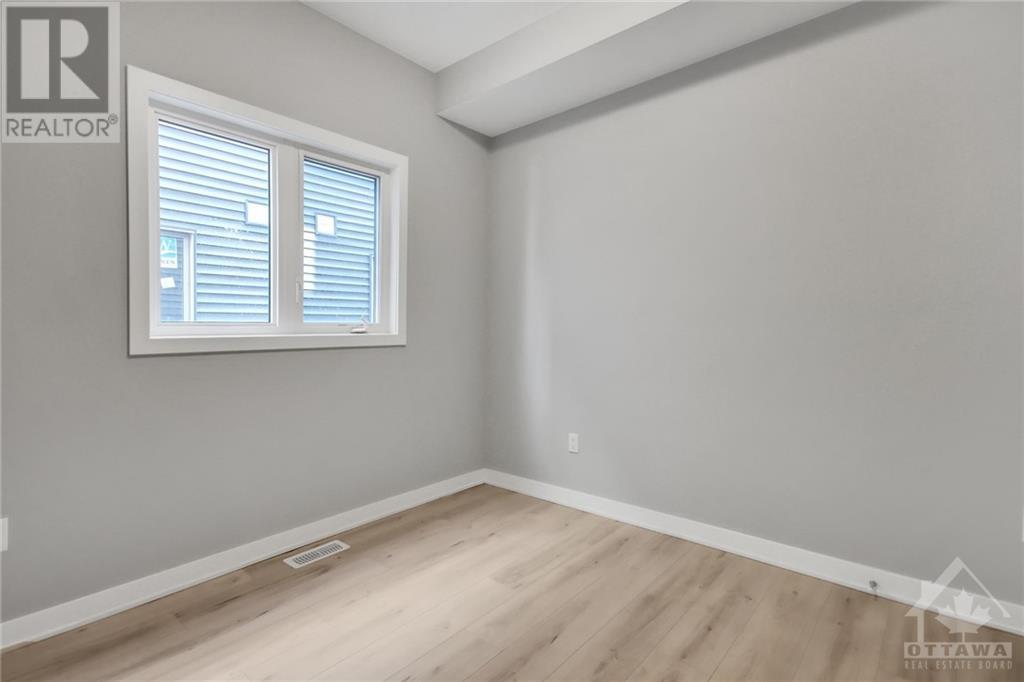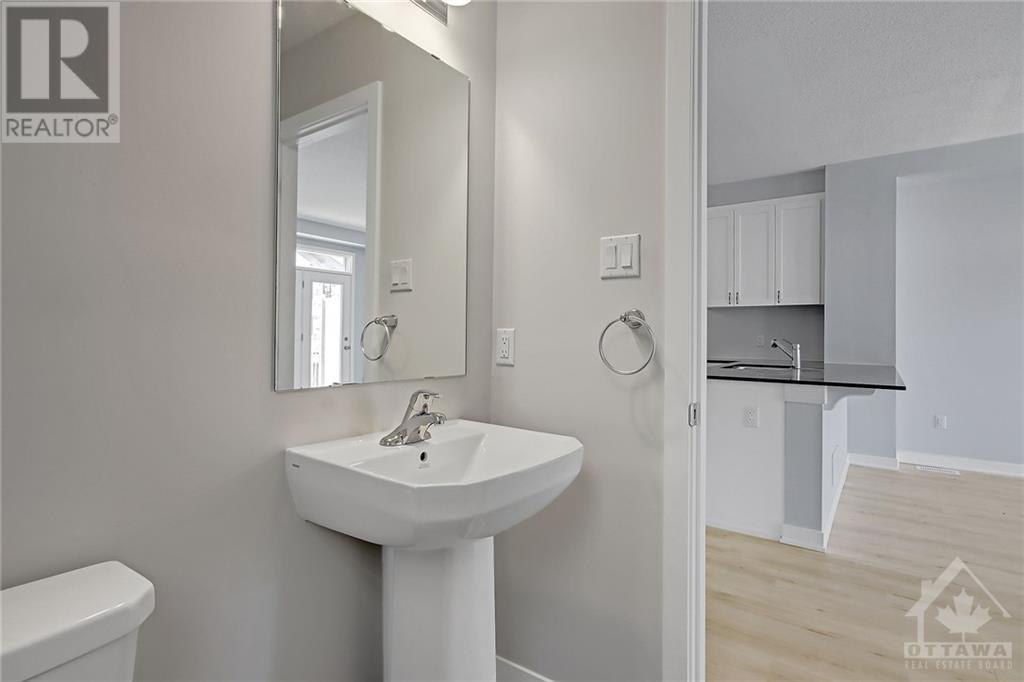54 Stitch Mews Richmond, Ontario K0A 2Z0
$519,990
BRAND NEW! Popular Sandstone End model by Mattamy Homes. 3Bed/2Bath END UNIT available in Richmond. Featuring granite countertops throughout! Main floor with laundry room and a separate den provides a place for quiet relaxation and peace. Upstairs open concept floor plan boasts a modern kitchen featuring taller cabinet uppers, subway tile backsplash and island with breakfast bar. Bright & airy living room with patio door access to the balcony; the perfect place for your morning coffee! Formal dining area and powder room complete this level. The top floor is where you will find your Primary bedroom featuring a walk-in closet and cheater access to the full bath. Secondary bedrooms are a generous size. The first floor provides a bedroom with ensuite, plenty of storage, laundry room and inside entry to the garage. Three appliance voucher included. Images provided are to showcase builder finishes. (id:48755)
Property Details
| MLS® Number | 1417710 |
| Property Type | Single Family |
| Neigbourhood | Richmond Meadows |
| Amenities Near By | Golf Nearby, Recreation Nearby, Shopping |
| Features | Balcony |
| Parking Space Total | 2 |
Building
| Bathroom Total | 2 |
| Bedrooms Above Ground | 3 |
| Bedrooms Total | 3 |
| Basement Development | Not Applicable |
| Basement Type | None (not Applicable) |
| Constructed Date | 2024 |
| Cooling Type | None |
| Exterior Finish | Brick, Siding |
| Flooring Type | Wall-to-wall Carpet, Laminate, Tile |
| Foundation Type | Poured Concrete |
| Half Bath Total | 1 |
| Heating Fuel | Natural Gas |
| Heating Type | Forced Air |
| Stories Total | 3 |
| Type | Row / Townhouse |
| Utility Water | Municipal Water |
Parking
| Attached Garage |
Land
| Acreage | No |
| Land Amenities | Golf Nearby, Recreation Nearby, Shopping |
| Sewer | Municipal Sewage System |
| Size Depth | 44 Ft |
| Size Frontage | 27 Ft ,6 In |
| Size Irregular | 27.5 Ft X 44 Ft |
| Size Total Text | 27.5 Ft X 44 Ft |
| Zoning Description | Residential |
Rooms
| Level | Type | Length | Width | Dimensions |
|---|---|---|---|---|
| Second Level | Kitchen | 9'1" x 12'0" | ||
| Second Level | Living Room | 16'9" x 16'1" | ||
| Second Level | Dining Room | 10'8" x 8'8" | ||
| Second Level | 2pc Bathroom | Measurements not available | ||
| Third Level | Primary Bedroom | 14'7" x 10'0" | ||
| Third Level | Other | Measurements not available | ||
| Third Level | Bedroom | 10'6" x 9'9" | ||
| Third Level | Bedroom | 9'4" x 8'10" | ||
| Third Level | 3pc Bathroom | Measurements not available | ||
| Main Level | Foyer | Measurements not available | ||
| Main Level | Den | 9'9" x 9'6" | ||
| Main Level | Laundry Room | Measurements not available |
https://www.realtor.ca/real-estate/27573385/54-stitch-mews-richmond-richmond-meadows
Interested?
Contact us for more information

Tarek El Attar
Salesperson
255 Michael Cowpland Drive Unit 201
Ottawa, Ontario K2M 0M5
(866) 530-7737
(647) 849-3180

Steve Alexopoulos
Broker
https://www.facebook.com/MetroCityPropertyGroup/
255 Michael Cowpland Drive Unit 201
Ottawa, Ontario K2M 0M5
(866) 530-7737
(647) 849-3180


























