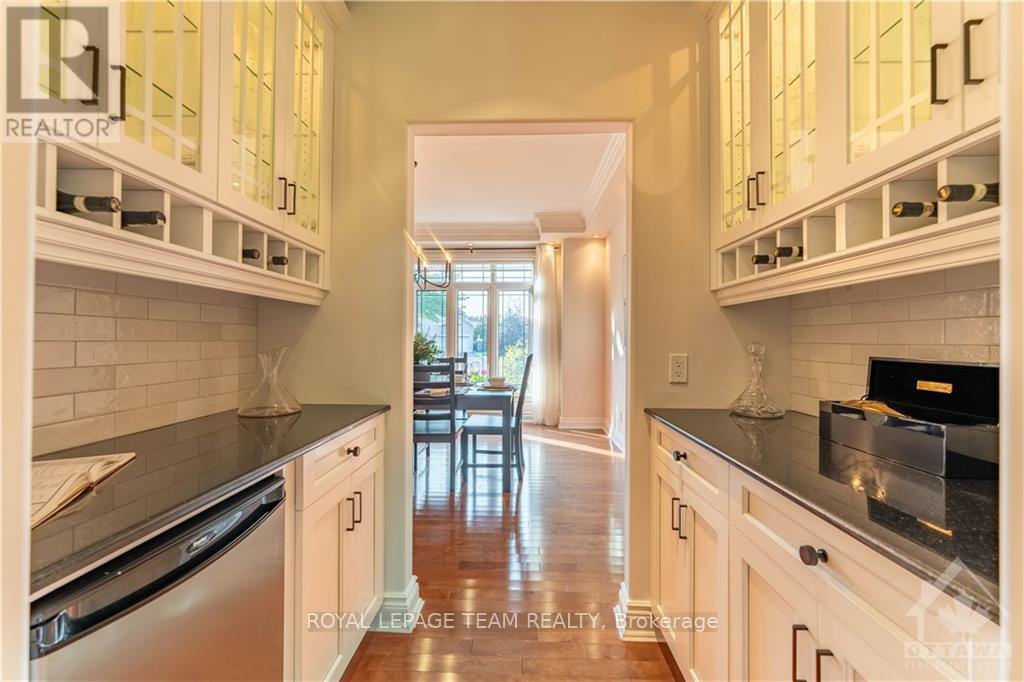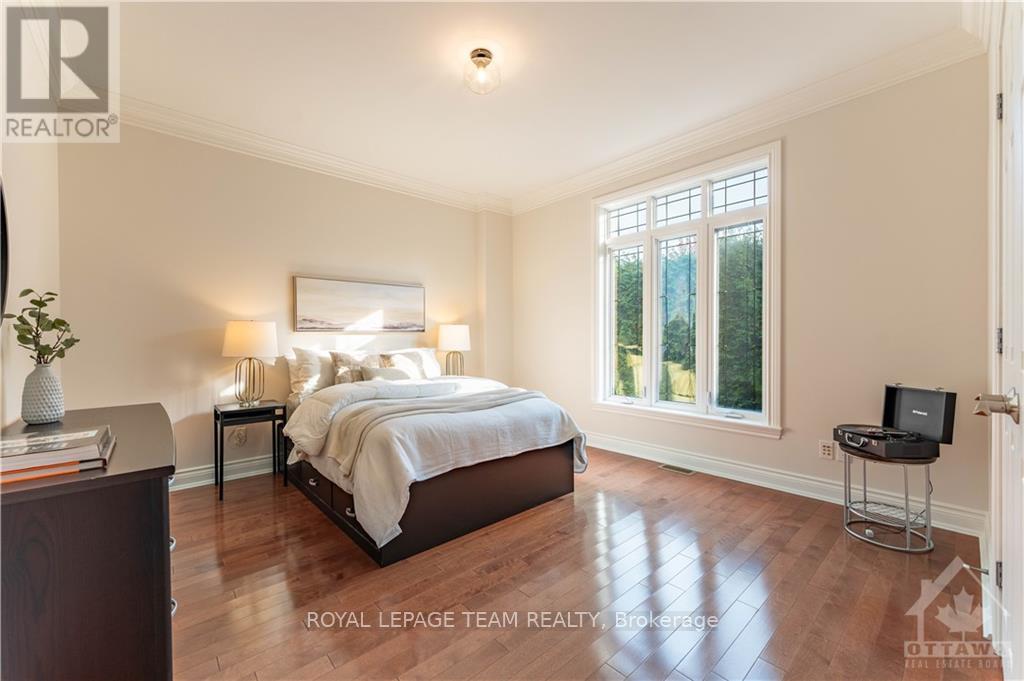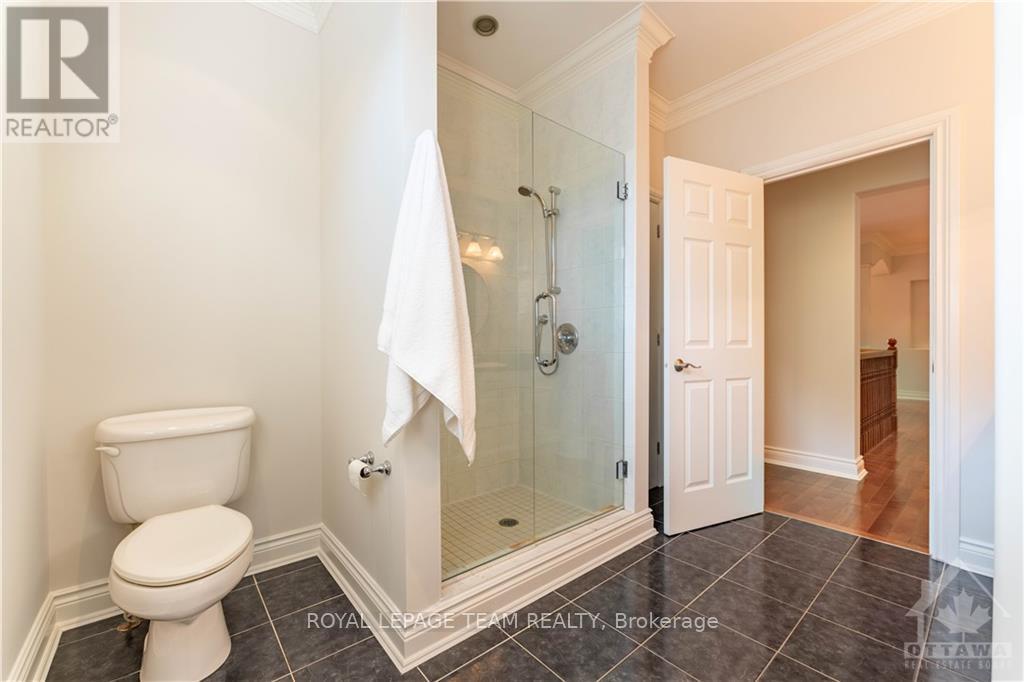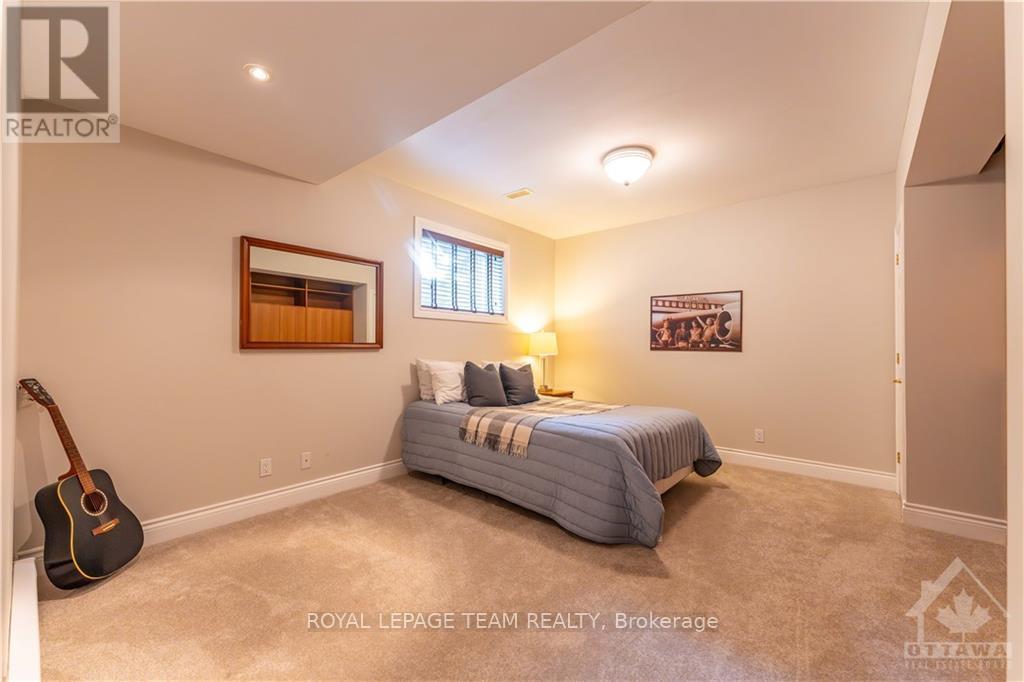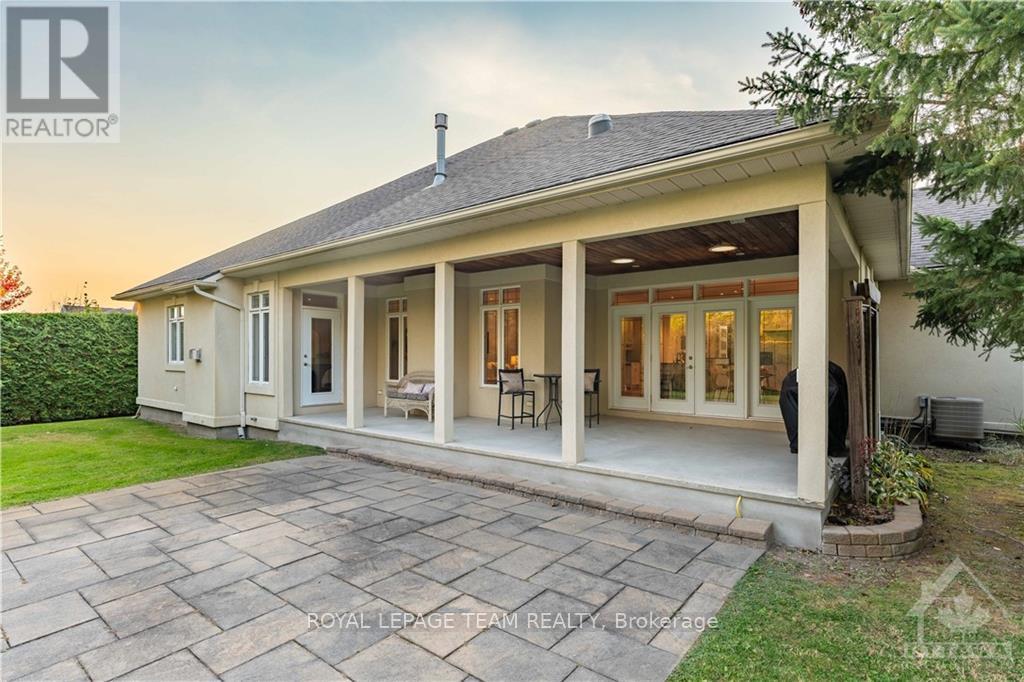5422 Wadell Court Ottawa, Ontario K4M 1L3
$1,849,000
Flooring: Tile, NO REAR NEIGHBOURS! Nestled on a quiet cul-de-sac in prestigious Manotick Estates, this exquisite 4 bedroom west facing bungalow sits on a private ½ acre backing on a forested ravine! Curb appeal enchants w/towering trees, interlock-lined drive & lovely gardens framing a covered entry & 2nd entry to mud/laundry rm. Boasting 2,700+ sq.ft. of convenient 1 level living + expansive finished lower level w/bedroom & full bathroom! Freshly painted & updated offering high-end finishes, incl. hardwood, high ceilings, crown molding. The grand foyer sets the stage as you enter w/sightlines to a formal dining room & great room w/gas FP. Updated chef’s kitchen: luxe butler’s pantry, stone counters, custom cabinets & designer backsplash, flowing to the eating area & great room w/access to a coveted covered patio. Primary retreat w/moody gas FP, spa-like ensuite & patio access. Oversized garage w/access to basement ideal for future in-law suite! Walking distance to all the amenities of the village!, Flooring: Hardwood, Flooring: Carpet Wall To Wall (id:48755)
Property Details
| MLS® Number | X9521818 |
| Property Type | Single Family |
| Community Name | 8002 - Manotick Village & Manotick Estates |
| Amenities Near By | Park |
| Features | Cul-de-sac, Ravine |
| Parking Space Total | 8 |
Building
| Bathroom Total | 4 |
| Bedrooms Above Ground | 3 |
| Bedrooms Below Ground | 1 |
| Bedrooms Total | 4 |
| Amenities | Exercise Centre, Fireplace(s) |
| Appliances | Water Treatment, Cooktop, Dishwasher, Dryer, Microwave, Oven, Refrigerator, Washer, Wine Fridge |
| Architectural Style | Bungalow |
| Basement Development | Finished |
| Basement Type | Full (finished) |
| Construction Style Attachment | Detached |
| Cooling Type | Central Air Conditioning, Air Exchanger |
| Exterior Finish | Stucco, Stone |
| Fireplace Present | Yes |
| Fireplace Total | 2 |
| Foundation Type | Concrete |
| Half Bath Total | 1 |
| Heating Fuel | Natural Gas |
| Heating Type | Forced Air |
| Stories Total | 1 |
| Type | House |
| Utility Water | Drilled Well |
Parking
| Attached Garage |
Land
| Acreage | No |
| Land Amenities | Park |
| Sewer | Septic System |
| Size Depth | 282 Ft ,1 In |
| Size Frontage | 100 Ft ,9 In |
| Size Irregular | 100.8 X 282.14 Ft ; 1 |
| Size Total Text | 100.8 X 282.14 Ft ; 1|1/2 - 1.99 Acres |
| Zoning Description | V1p |
Rooms
| Level | Type | Length | Width | Dimensions |
|---|---|---|---|---|
| Lower Level | Bathroom | 2.46 m | 2.13 m | 2.46 m x 2.13 m |
| Lower Level | Bedroom | 5.46 m | 3.65 m | 5.46 m x 3.65 m |
| Lower Level | Exercise Room | 8.55 m | 8.53 m | 8.55 m x 8.53 m |
| Lower Level | Recreational, Games Room | 12.49 m | 7.64 m | 12.49 m x 7.64 m |
| Main Level | Dining Room | 3.96 m | 3.96 m | 3.96 m x 3.96 m |
| Main Level | Living Room | 6.12 m | 4.54 m | 6.12 m x 4.54 m |
| Main Level | Kitchen | 6.12 m | 4.57 m | 6.12 m x 4.57 m |
| Main Level | Bathroom | 2.74 m | 1.52 m | 2.74 m x 1.52 m |
| Main Level | Primary Bedroom | 7.62 m | 3.98 m | 7.62 m x 3.98 m |
| Main Level | Office | 5.18 m | 3.65 m | 5.18 m x 3.65 m |
| Main Level | Bathroom | 3.04 m | 2.13 m | 3.04 m x 2.13 m |
| Main Level | Bedroom | 3.93 m | 3.65 m | 3.93 m x 3.65 m |
Interested?
Contact us for more information

Lucy Webster
Salesperson
www.macdonaldwebster.ca/

484 Hazeldean Road, Unit #1
Ottawa, Ontario K2L 1V4
(613) 592-6400
(613) 592-4945
www.teamrealty.ca/
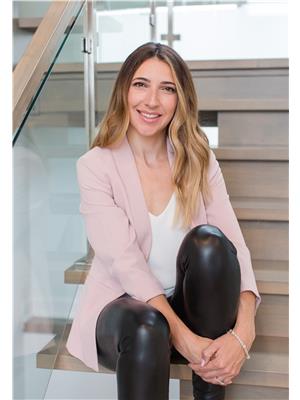
Jen Macdonald
Salesperson
www.macdonaldwebster.ca/

484 Hazeldean Road, Unit #1
Ottawa, Ontario K2L 1V4
(613) 592-6400
(613) 592-4945
www.teamrealty.ca/






