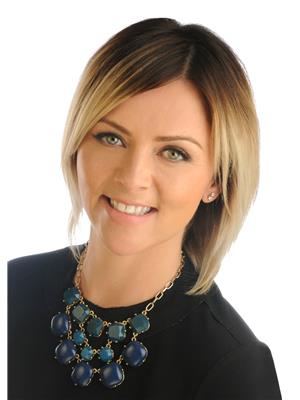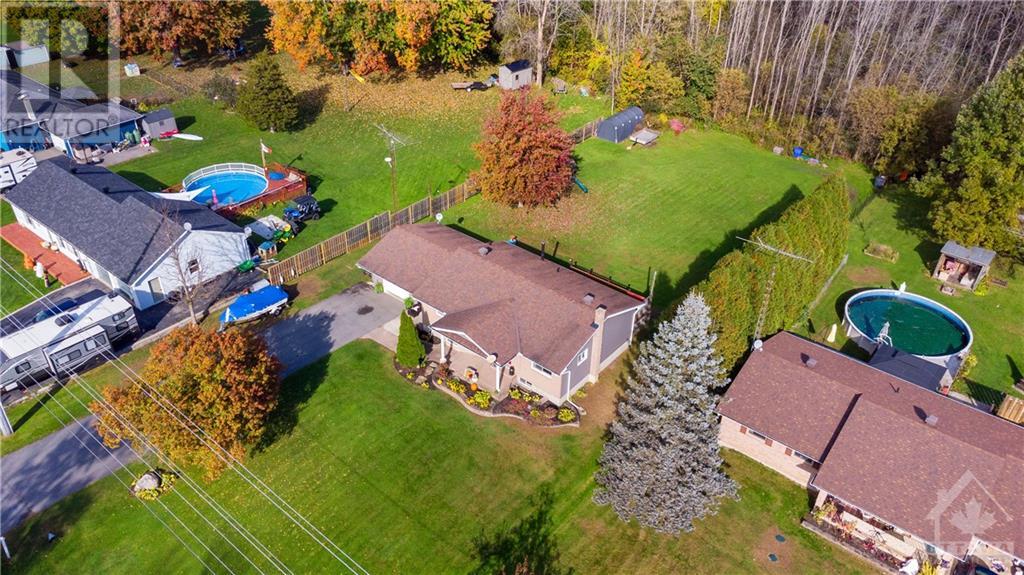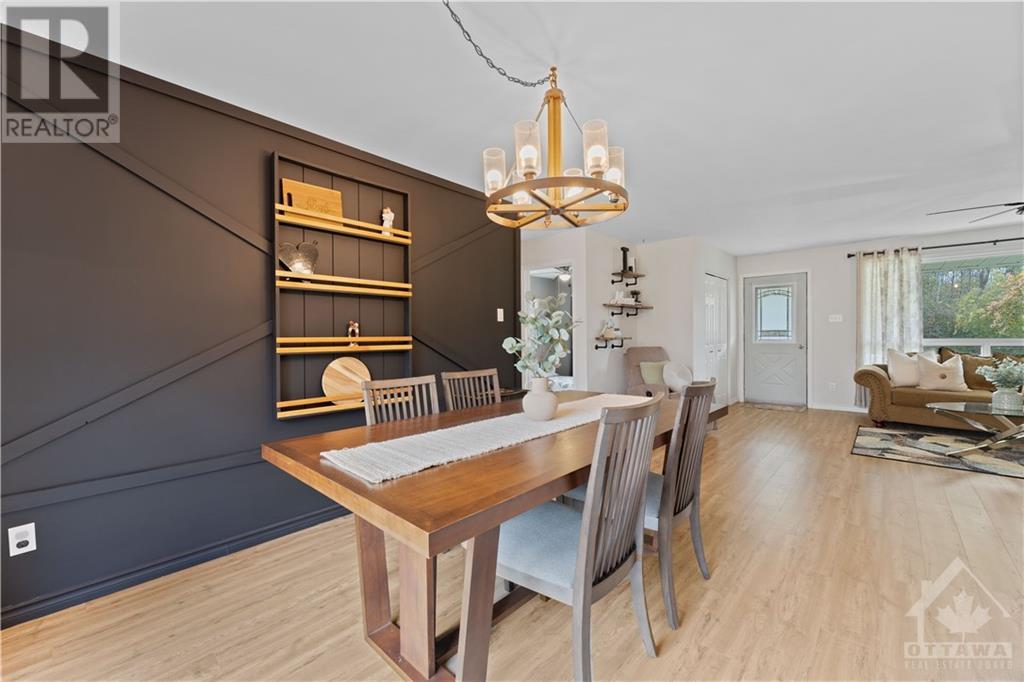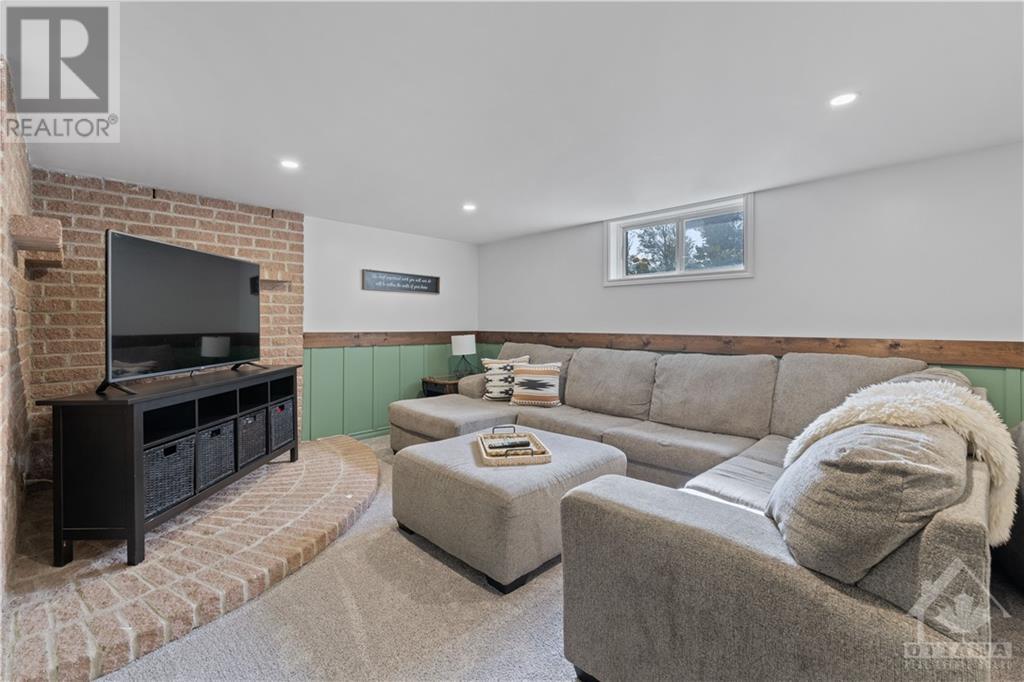5445 Brinston Road Iroquois, Ontario K0E 1K0
$449,900
Charming 4 Bedroom bungalow nestled on just over a half acre! This cozy home features a front porch perfect to sip your morning coffee on. A large front foyer/mudroom with convenient main floor laundry! Warm and welcoming open concept living with spacious dining room leading onto the over-sized deck. Updated kitchen with stainless steel appliances! FULLY finished basement with forth Bedroom, plush carpeting, bar area & board and batten finishing, great for movie night/hangouts with friends! Oversized 1Car Garage with a driveway to store all your toys, boats, trailers and guests! Backyard offers tons of privacy dressed with hedges, fencing and backing onto lush greenery. Minutes to the 401, St.Lawrence River and all amenities! *Fresh paint, flooring & lighting throughout! School bus pick up & bell cable & high-speed available! Roof 2011, furnace 2017, A/C 2023, Vinyl windows. (id:48755)
Property Details
| MLS® Number | 1416796 |
| Property Type | Single Family |
| Neigbourhood | Iroquois |
| Amenities Near By | Recreation Nearby, Shopping |
| Communication Type | Cable Internet Access |
| Community Features | School Bus |
| Features | Wooded Area, Automatic Garage Door Opener |
| Parking Space Total | 10 |
| Road Type | Paved Road |
| Structure | Deck |
Building
| Bathroom Total | 2 |
| Bedrooms Above Ground | 3 |
| Bedrooms Below Ground | 1 |
| Bedrooms Total | 4 |
| Appliances | Refrigerator, Dishwasher, Microwave, Stove |
| Architectural Style | Bungalow |
| Basement Development | Finished |
| Basement Type | Full (finished) |
| Constructed Date | 1990 |
| Construction Style Attachment | Detached |
| Cooling Type | Central Air Conditioning |
| Exterior Finish | Brick, Siding |
| Fixture | Drapes/window Coverings, Ceiling Fans |
| Flooring Type | Wall-to-wall Carpet, Laminate, Ceramic |
| Foundation Type | Block |
| Half Bath Total | 1 |
| Heating Fuel | Propane |
| Heating Type | Forced Air |
| Stories Total | 1 |
| Type | House |
| Utility Water | Drilled Well |
Parking
| Attached Garage |
Land
| Access Type | Highway Access |
| Acreage | No |
| Land Amenities | Recreation Nearby, Shopping |
| Landscape Features | Land / Yard Lined With Hedges |
| Sewer | Septic System |
| Size Depth | 244 Ft |
| Size Frontage | 100 Ft |
| Size Irregular | 100 Ft X 244 Ft (irregular Lot) |
| Size Total Text | 100 Ft X 244 Ft (irregular Lot) |
| Zoning Description | Ru |
Rooms
| Level | Type | Length | Width | Dimensions |
|---|---|---|---|---|
| Basement | Family Room | 33'3" x 12'7" | ||
| Basement | Bedroom | 12'8" x 12'7" | ||
| Basement | Utility Room | Measurements not available | ||
| Main Level | Foyer | 15'9" x 7'5" | ||
| Main Level | 2pc Bathroom | 7'0" x 4'11" | ||
| Main Level | Kitchen | 12'11" x 12'8" | ||
| Main Level | Living Room | 14'6" x 8'2" | ||
| Main Level | Dining Room | 11'1" x 9'9" | ||
| Main Level | Primary Bedroom | 11'11" x 8'3" | ||
| Main Level | Bedroom | 11'0" x 9'5" | ||
| Main Level | Bedroom | 11'0" x 9'6" | ||
| Main Level | 4pc Bathroom | 7'10" x 6'7" | ||
| Main Level | Laundry Room | Measurements not available |
https://www.realtor.ca/real-estate/27552815/5445-brinston-road-iroquois-iroquois
Interested?
Contact us for more information

Christal Cameron
Salesperson

2148 Carling Ave., Units 5 & 6
Ottawa, Ontario K2A 1H1
(613) 829-1818
www.kwintegrity.ca/





























