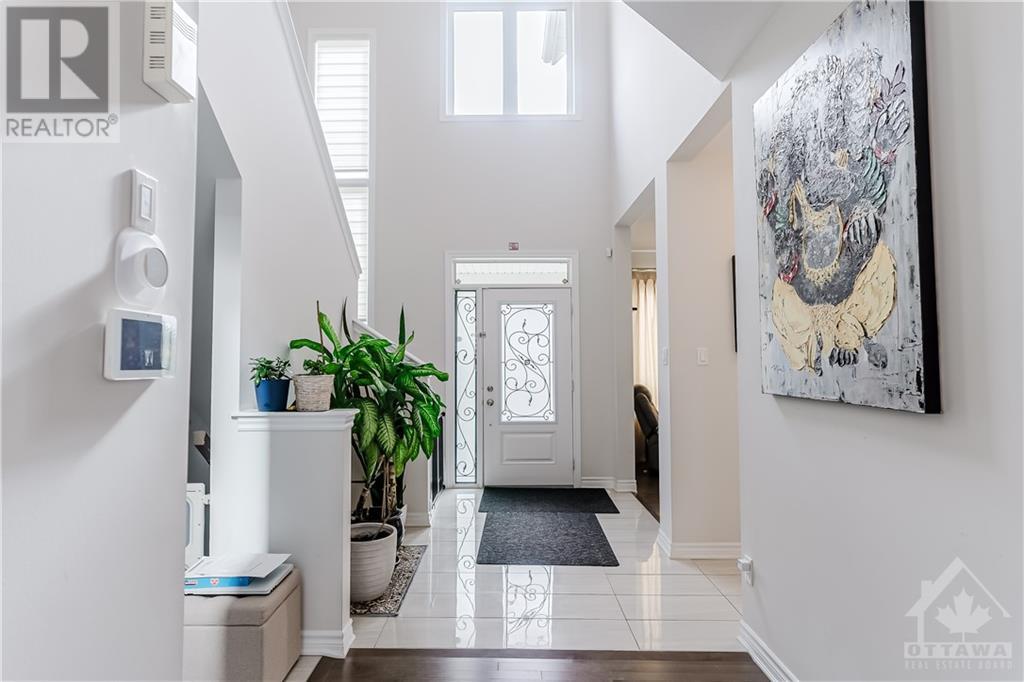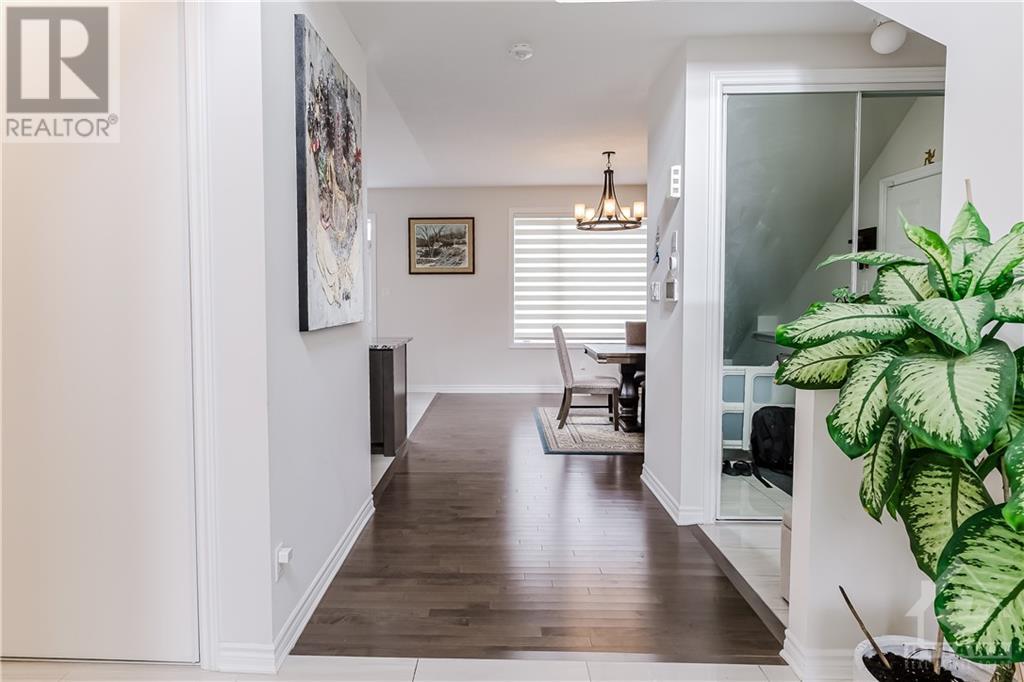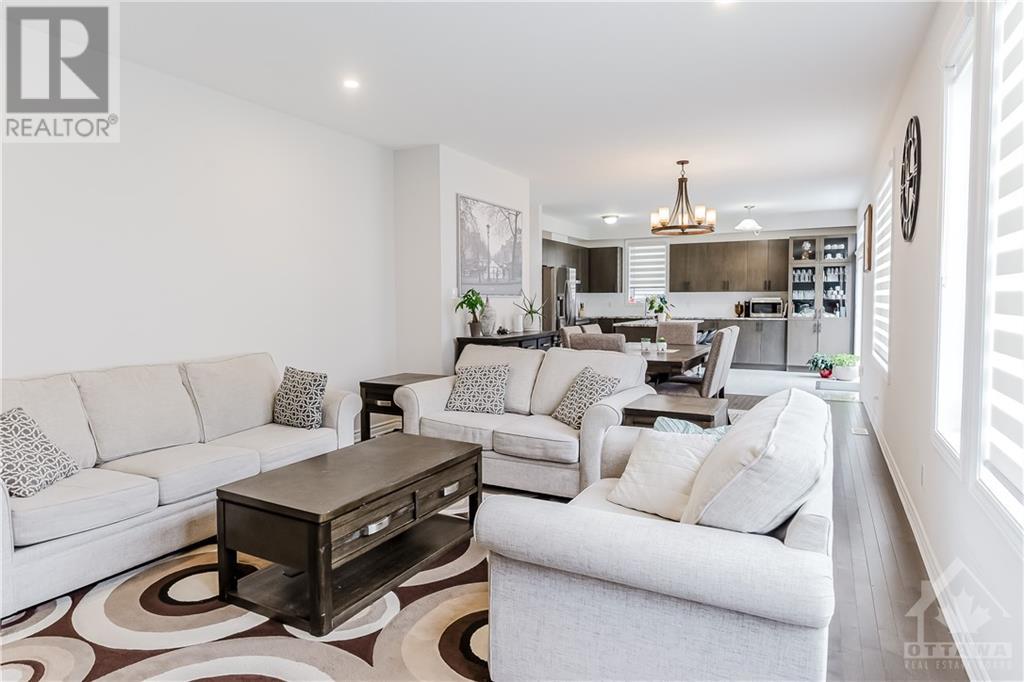545 Ponthieu Circle Ottawa, Ontario K1W 0N5
$959,000
Discover your dream home nestled in the Caivan community of Chapel Hill South, located across from “August Park”.. As you enter the house, you're greeted by an elegant entrance with elevated ceilings and beautiful hardwood floors, leading to a spacious living room with large windows. The dining area, features custom cabinetry and a marble-topped island, with all spaces offering views of the home's private, fenced backyard. To the north, there's a large den that can function as an office or additional living space, overlooking the expansive garden. Upstairs, via a carpeted staircase near the entrance, you'll find four bedrooms. The master suite boasts a walk-in closet and a luxurious en-suite bathroom. Three additional bedrooms share a large family bathroom, and there's a generously sized laundry room for convenience.The lower level features a fully carpeted floor, a spacious four-piece bathroom, a welcoming lobby, and two large rooms perfect for sports, games, and entertainment. (id:48755)
Property Details
| MLS® Number | 1416049 |
| Property Type | Single Family |
| Neigbourhood | CHAPEL HILL SOUTH |
| Amenities Near By | Recreation Nearby |
| Community Features | Family Oriented |
| Features | Automatic Garage Door Opener |
| Parking Space Total | 6 |
Building
| Bathroom Total | 4 |
| Bedrooms Above Ground | 4 |
| Bedrooms Total | 4 |
| Appliances | Refrigerator, Dishwasher, Dryer, Hood Fan, Microwave, Stove, Washer |
| Basement Development | Finished |
| Basement Type | Full (finished) |
| Constructed Date | 2019 |
| Construction Material | Masonry |
| Construction Style Attachment | Detached |
| Cooling Type | Central Air Conditioning |
| Exterior Finish | Brick, Siding |
| Fixture | Drapes/window Coverings |
| Flooring Type | Wall-to-wall Carpet, Hardwood, Ceramic |
| Foundation Type | Poured Concrete |
| Half Bath Total | 1 |
| Heating Fuel | Natural Gas |
| Heating Type | Forced Air |
| Stories Total | 2 |
| Type | House |
| Utility Water | Municipal Water |
Parking
| Attached Garage | |
| Inside Entry |
Land
| Acreage | No |
| Land Amenities | Recreation Nearby |
| Sewer | Municipal Sewage System |
| Size Depth | 68 Ft ,11 In |
| Size Frontage | 50 Ft |
| Size Irregular | 50 Ft X 68.9 Ft |
| Size Total Text | 50 Ft X 68.9 Ft |
| Zoning Description | Residential |
Rooms
| Level | Type | Length | Width | Dimensions |
|---|---|---|---|---|
| Second Level | Primary Bedroom | 17'0" x 12'0" | ||
| Second Level | Bedroom | 13'3" x 11'0" | ||
| Second Level | Bedroom | 11'0" x 12'0" | ||
| Second Level | Bedroom | 11'0" x 11'0" | ||
| Second Level | 4pc Bathroom | 12'0" x 8'5" | ||
| Second Level | 4pc Bathroom | Measurements not available | ||
| Second Level | Laundry Room | Measurements not available | ||
| Lower Level | Recreation Room | 14'0" x 15'10" | ||
| Lower Level | Recreation Room | 18'2" x 12'6" | ||
| Lower Level | 3pc Ensuite Bath | Measurements not available | ||
| Main Level | Great Room | 18'10" x 13'8" | ||
| Main Level | Dining Room | 12'3" x 11'10" | ||
| Main Level | Kitchen | 11'6" x 16'5" | ||
| Main Level | Den | 11'0" x 11'0" | ||
| Main Level | 2pc Bathroom | 5'0" x 6'0" | ||
| Main Level | Foyer | 15'3" x 7'6" |
https://www.realtor.ca/real-estate/27597239/545-ponthieu-circle-ottawa-chapel-hill-south
Interested?
Contact us for more information

Joseph Azzi
Salesperson
www.coldwellbankersarazen.ca/

2544 Bank Street
Ottawa, Ontario K1T 1M9
(613) 288-1999
(613) 288-1555
www.coldwellbankersarazen.com/
































