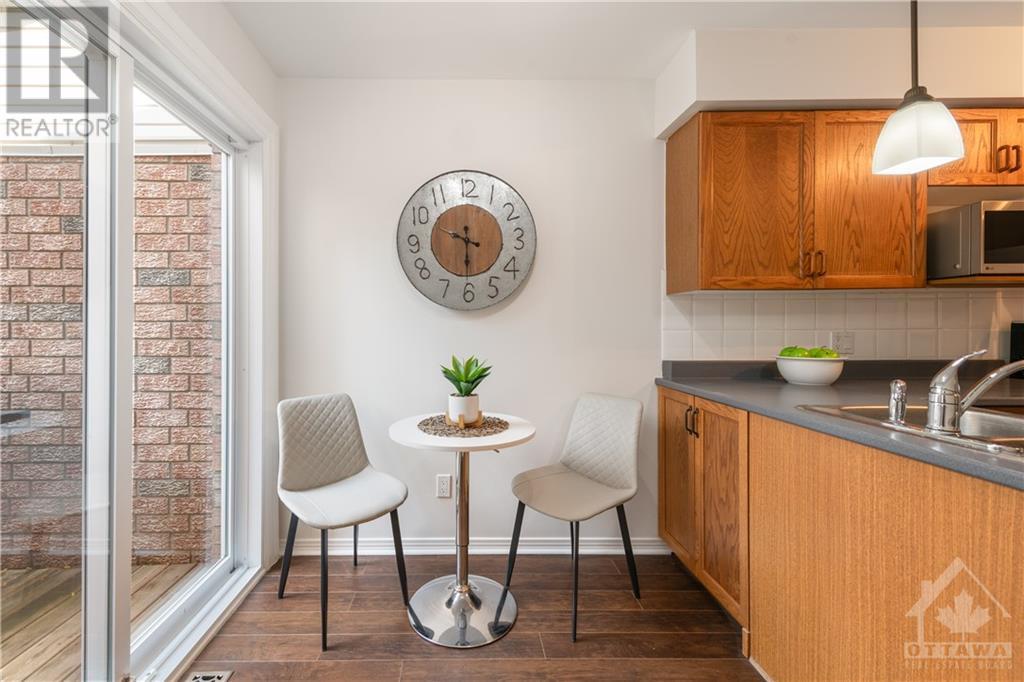548 Wild Shore Crescent Ottawa, Ontario K1V 1S9
$584,900
Welcome to this charming end-unit townhouse in the sought-after Riverside South neighborhood. This well-maintained, two-story home offers 9-foot ceilings and an inviting layout perfect for modern living. The main floor features high-quality laminate flooring throughout cozy living and dining areas, complemented by a thoughtfully designed kitchen with ample cupboard space and an eat-in area that opens to a two-tiered deck overlooking a large, fully fenced, private yard with no rear neighbors. Upstairs, the spacious primary bedroom boasts a full wall of closets, while two additional bedrooms provide flexibility for family, guests, or a home office. The fully finished lower level includes a family room, laundry, and plenty of storage space. Conveniently located within walking distance of parks, schools, shopping, and public transit, this home is ideal for family-oriented living. Additional highlights include central air conditioning, all appliances, and a garage with inside entry. (id:48755)
Property Details
| MLS® Number | 1418620 |
| Property Type | Single Family |
| Neigbourhood | Riverside South |
| Amenities Near By | Public Transit, Shopping |
| Community Features | Family Oriented |
| Parking Space Total | 3 |
Building
| Bathroom Total | 2 |
| Bedrooms Above Ground | 3 |
| Bedrooms Total | 3 |
| Appliances | Refrigerator, Dishwasher, Dryer, Hood Fan, Stove, Washer, Blinds |
| Basement Development | Finished |
| Basement Type | Full (finished) |
| Constructed Date | 2001 |
| Cooling Type | Central Air Conditioning |
| Exterior Finish | Brick, Siding |
| Fireplace Present | Yes |
| Fireplace Total | 1 |
| Flooring Type | Wall-to-wall Carpet, Laminate, Tile |
| Foundation Type | Poured Concrete |
| Half Bath Total | 1 |
| Heating Fuel | Natural Gas |
| Heating Type | Forced Air |
| Stories Total | 2 |
| Type | Row / Townhouse |
| Utility Water | Municipal Water |
Parking
| Attached Garage |
Land
| Acreage | No |
| Fence Type | Fenced Yard |
| Land Amenities | Public Transit, Shopping |
| Sewer | Municipal Sewage System |
| Size Depth | 121 Ft ,5 In |
| Size Frontage | 24 Ft ,9 In |
| Size Irregular | 24.74 Ft X 121.39 Ft |
| Size Total Text | 24.74 Ft X 121.39 Ft |
| Zoning Description | Residential |
Rooms
| Level | Type | Length | Width | Dimensions |
|---|---|---|---|---|
| Second Level | Primary Bedroom | 10'5" x 14'4" | ||
| Second Level | Bedroom | 9'11" x 9'5" | ||
| Second Level | Bedroom | 8'11" x 10'2" | ||
| Second Level | 4pc Bathroom | 4'6" x 5'0" | ||
| Basement | Recreation Room | 11'10" x 20'9" | ||
| Basement | Storage | 5'4" x 4'4" | ||
| Basement | Utility Room | 8'5" x 17'0" | ||
| Main Level | Living Room | 12'4" x 10'2" | ||
| Main Level | Kitchen | 8'3" x 6'4" | ||
| Main Level | Dining Room | 10'6" x 7'3" | ||
| Main Level | Eating Area | 8'3" x 6'4" | ||
| Main Level | 2pc Bathroom | 4'6" x 5'0" | ||
| Main Level | Other | 10'7" x 19'11" |
https://www.realtor.ca/real-estate/27600544/548-wild-shore-crescent-ottawa-riverside-south
Interested?
Contact us for more information

Steve Benson
Salesperson
https://www.stevebensonteam.com/
https://www.facebook.com/wellingtonstpartners
https://www.linkedin.com/in/stevebenson81/
https://twitter.com/_stevebenson?lang=en

2733 Lancaster Road, Unit 121
Ottawa, Ontario K1B 0A9
(613) 317-2121
(613) 903-7703
www.c21synergy.ca/
































