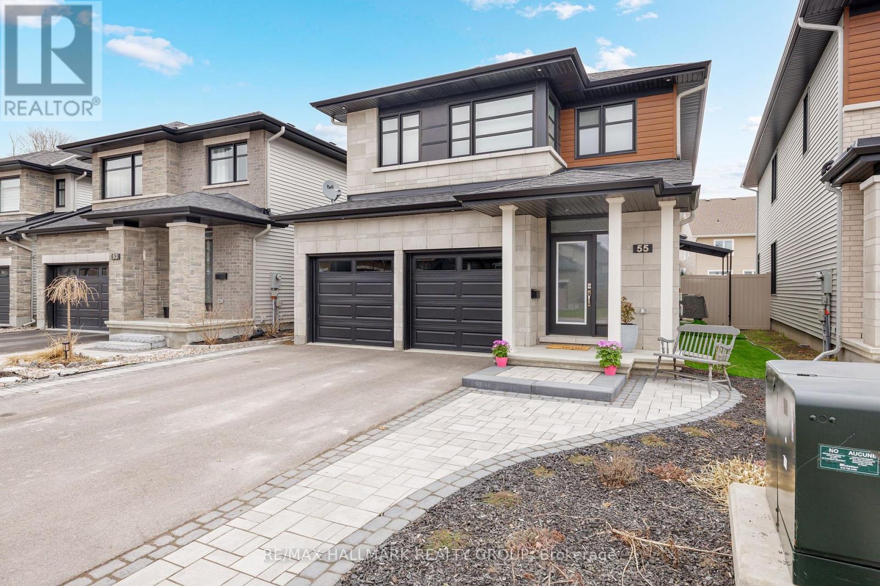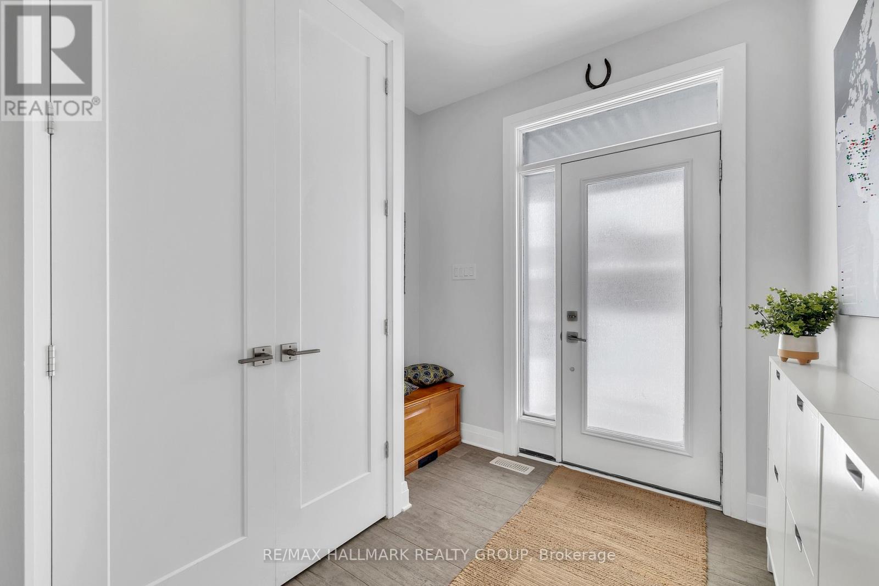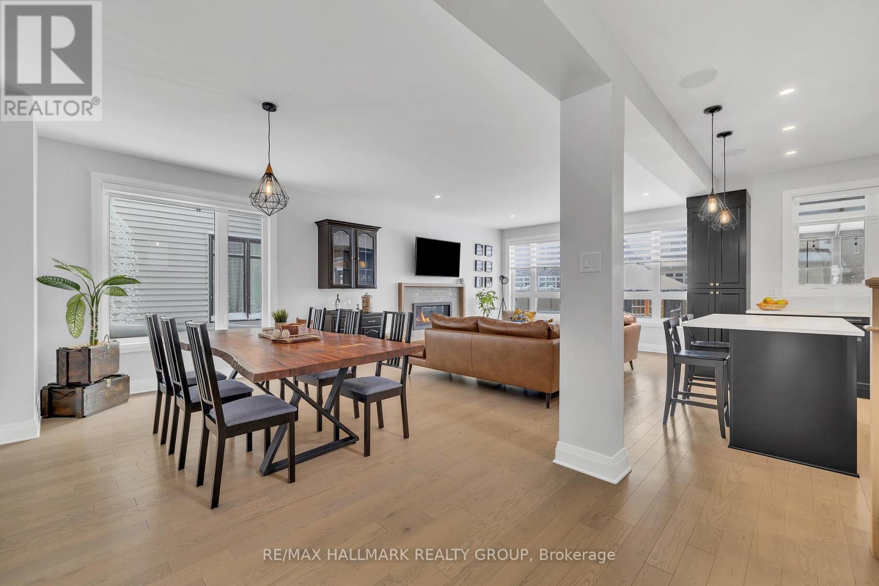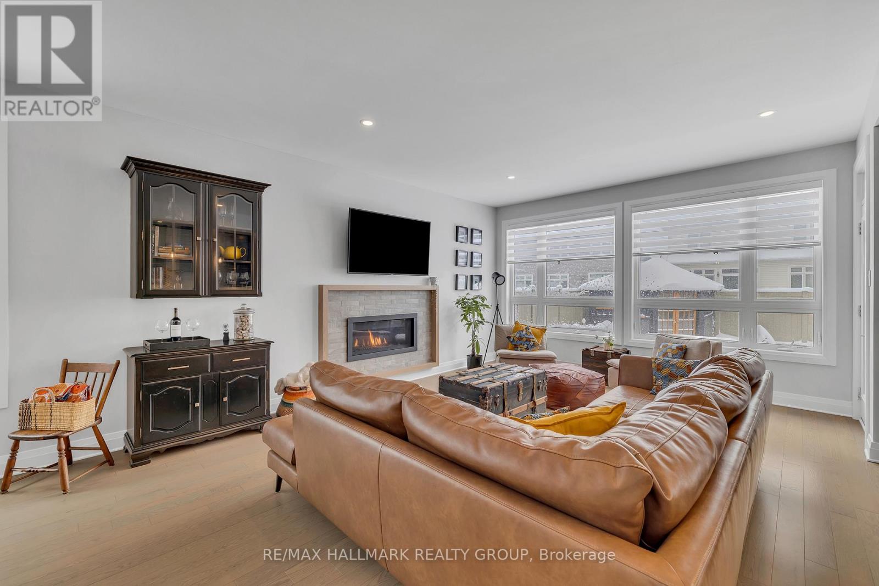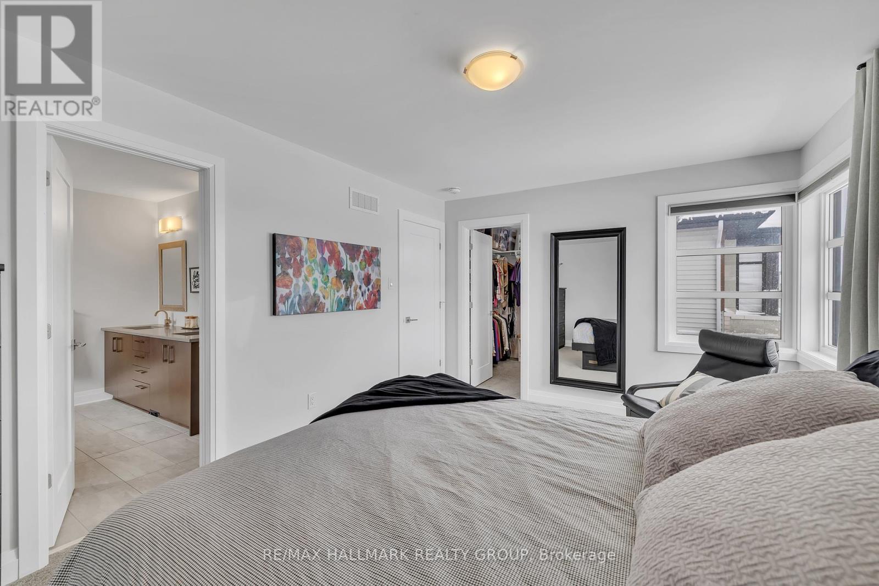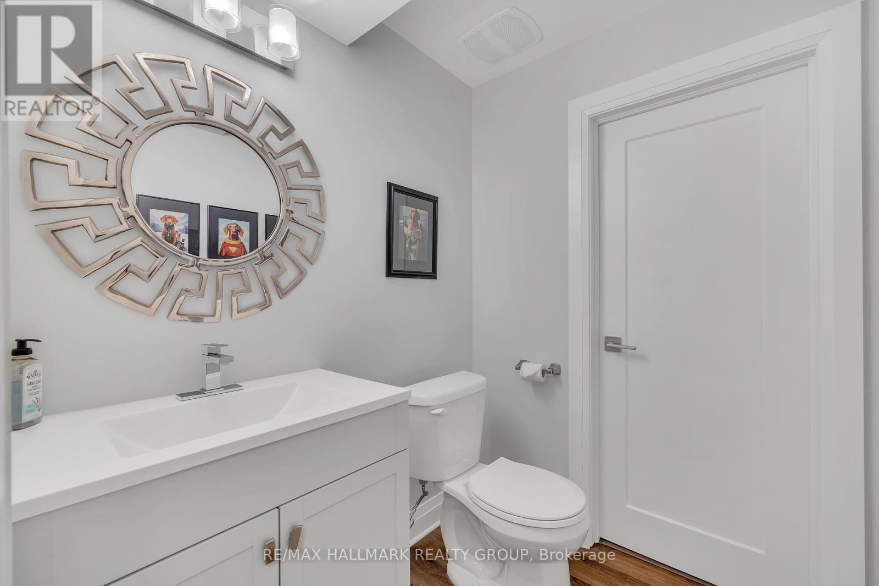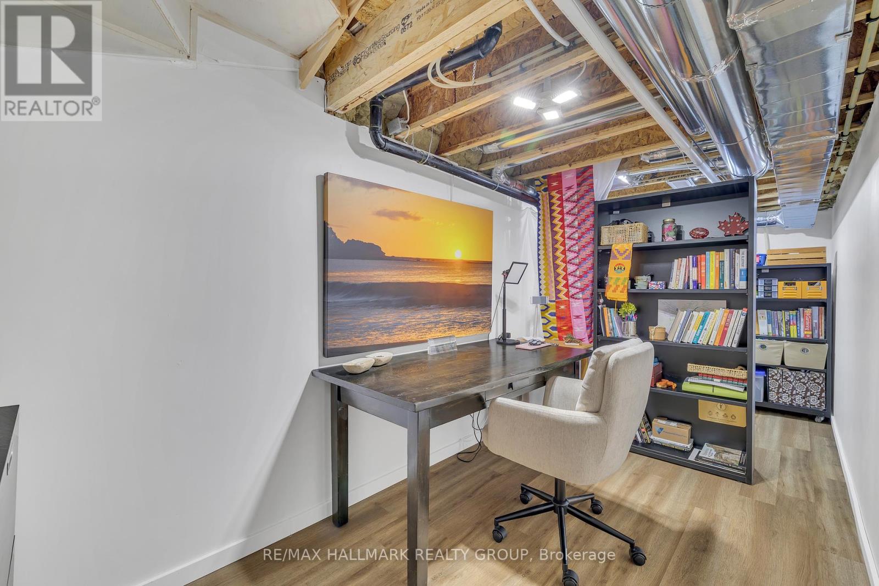55 Angel Heights Ottawa, Ontario K2S 2N4
$999,000
Modern Elegance with Over $160,000 in Upgrades!Welcome to this stunning 2-storey detached home by Richcraft, showcasing impeccable design and craftsmanship throughout. Thoughtfully upgraded with over $160,000 in premium finishes, this home offers the perfect blend of style, comfort, and functionality.Step inside to an impressive open-concept main level featuring soaring 10-foot ceilings, rich hardwood flooring, and abundant natural light. The chef-inspired kitchen is a showstopper, complete with stainless steel appliances, Corian countertops, a large center island, and generous workspaceideal for entertaining or everyday living. Overlooking the cozy family room with a gas fireplace and chic brick surround, this space is both inviting and functional.Additional main floor highlights include sleek pot lights and a stunning hardwood staircase with contemporary metal spindles.Upstairs, retreat to a spacious primary bedroom with a luxurious 5-piece ensuite and an oversized walk-in closet. Two additional bedrooms, a full bathroom, and a convenient second-floor laundry room complete the upper level.Enjoy year-round relaxation in the newly added sunroom, which opens to a fully fenced backyard perfect for entertaining. A covered gas BBQ area and pre-wired hot tub hookup add to the outdoor appeal. The entire home is also equipped with built-in surround sound speakers for an enhanced audio experience throughout.The fully finished basement offers even more living space with a large recreation room, oversized windows, and a powder room ideal for a home theatre, gym, or play area.Located within walking distance to parks, top-rated schools, and scenic biking paths, this home is perfect for active and growing families. A must-see for those seeking modern living in a prime location! (id:48755)
Property Details
| MLS® Number | X12114794 |
| Property Type | Single Family |
| Community Name | 8203 - Stittsville (South) |
| Amenities Near By | Schools, Public Transit, Park |
| Community Features | Community Centre, School Bus |
| Parking Space Total | 6 |
| Structure | Patio(s) |
Building
| Bathroom Total | 4 |
| Bedrooms Above Ground | 3 |
| Bedrooms Total | 3 |
| Amenities | Fireplace(s) |
| Appliances | Garage Door Opener Remote(s), Dishwasher, Dryer, Hood Fan, Stove, Washer, Refrigerator |
| Basement Development | Finished |
| Basement Type | Full (finished) |
| Construction Style Attachment | Detached |
| Cooling Type | Central Air Conditioning |
| Exterior Finish | Stone, Vinyl Siding |
| Fire Protection | Smoke Detectors |
| Fireplace Present | Yes |
| Fireplace Total | 1 |
| Foundation Type | Poured Concrete |
| Half Bath Total | 2 |
| Heating Fuel | Natural Gas |
| Heating Type | Forced Air |
| Stories Total | 2 |
| Size Interior | 1500 - 2000 Sqft |
| Type | House |
| Utility Water | Municipal Water |
Parking
| Attached Garage | |
| Garage | |
| Inside Entry |
Land
| Acreage | No |
| Fence Type | Fully Fenced, Fenced Yard |
| Land Amenities | Schools, Public Transit, Park |
| Sewer | Sanitary Sewer |
| Size Depth | 116 Ft |
| Size Frontage | 34 Ft ,8 In |
| Size Irregular | 34.7 X 116 Ft |
| Size Total Text | 34.7 X 116 Ft |
| Zoning Description | R1z |
Rooms
| Level | Type | Length | Width | Dimensions |
|---|---|---|---|---|
| Second Level | Laundry Room | 1.93 m | 1.54 m | 1.93 m x 1.54 m |
| Second Level | Bathroom | 2.84 m | 2.84 m | 2.84 m x 2.84 m |
| Second Level | Primary Bedroom | 4.85 m | 3.37 m | 4.85 m x 3.37 m |
| Second Level | Bathroom | 3.04 m | 3.04 m | 3.04 m x 3.04 m |
| Second Level | Bedroom 2 | 3.37 m | 3.25 m | 3.37 m x 3.25 m |
| Second Level | Bedroom 3 | 3.45 m | 3.4 m | 3.45 m x 3.4 m |
| Lower Level | Recreational, Games Room | 6.22 m | 3.98 m | 6.22 m x 3.98 m |
| Lower Level | Bathroom | 1.72 m | 1.72 m | 1.72 m x 1.72 m |
| Main Level | Great Room | 5.46 m | 4.24 m | 5.46 m x 4.24 m |
| Main Level | Dining Room | 4.62 m | 2.51 m | 4.62 m x 2.51 m |
| Main Level | Kitchen | 3.47 m | 2.99 m | 3.47 m x 2.99 m |
| Main Level | Bathroom | 2.36 m | 1.91 m | 2.36 m x 1.91 m |
| Main Level | Sunroom | 4.26 m | 3.35 m | 4.26 m x 3.35 m |
https://www.realtor.ca/real-estate/28239959/55-angel-heights-ottawa-8203-stittsville-south
Interested?
Contact us for more information

Keith Bray
Salesperson
www.thetulipteam.com/
www.facebook.com/keith.bray.58
www.twitter.com/thetulipteam
ca.linkedin.com/pub/keith-bray/18/a2/b85

610 Bronson Avenue
Ottawa, Ontario K1S 4E6
(613) 236-5959
(613) 236-1515
www.hallmarkottawa.com/

Bill Meyer
Salesperson
www.thetulipteam.com/
www.facebook.com/RealEstateAgentBill
wwww.twitter.com/thetulipteam
ca.linkedin.com/pub/bill-meyer/10/321/220

610 Bronson Avenue
Ottawa, Ontario K1S 4E6
(613) 236-5959
(613) 236-1515
www.hallmarkottawa.com/


