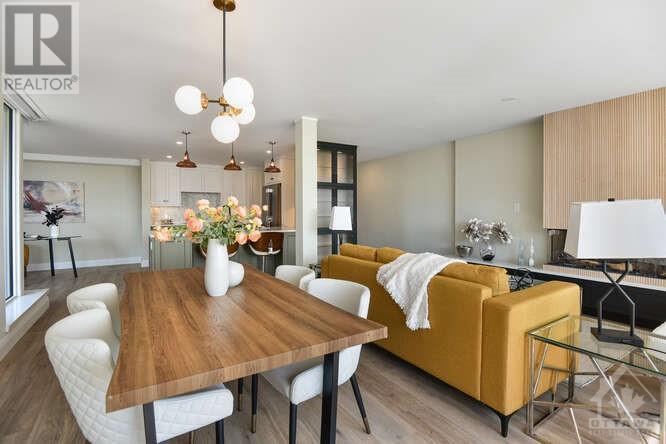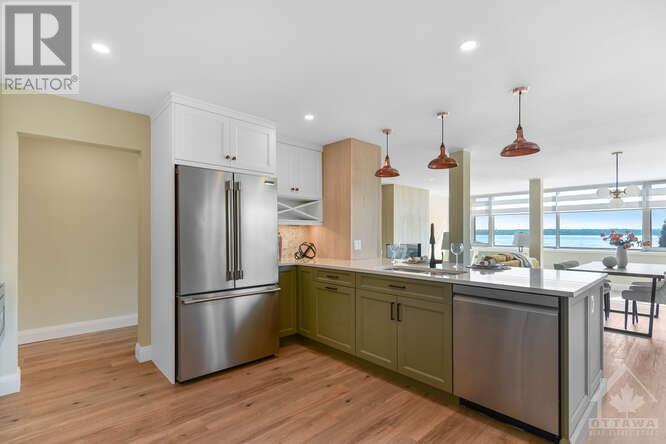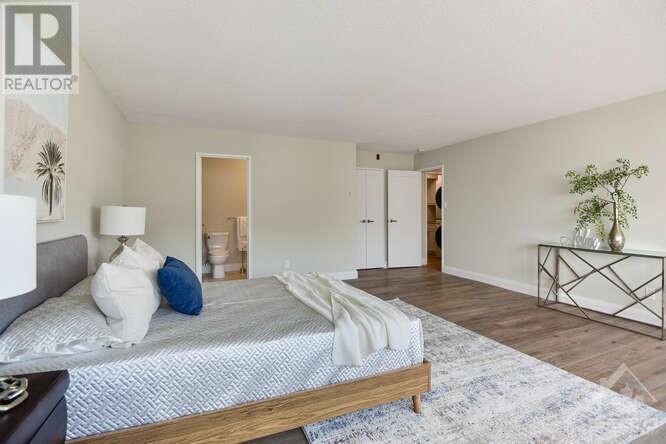55 Water Street Unit#109 Brockville, Ontario K6V 1A3
$849,000Maintenance, Property Management, Caretaker, Other, See Remarks, Condominium Amenities, Recreation Facilities, Reserve Fund Contributions
$1,046 Monthly
Maintenance, Property Management, Caretaker, Other, See Remarks, Condominium Amenities, Recreation Facilities, Reserve Fund Contributions
$1,046 MonthlyA breathtaking transformation of one of the largest suites (1770 plus sq. ft.) at The Executive has come available. Completely redesigned and executed in a contemporary open-concept style by Kendel-Dezoete Designs, a Brockville premium firm. This southwest corner suite offers the feel of a bungalow surrounded by manicured gardens and pool just outside two verandas. Luxurious waterfront resort-style living with stunning views of the St Lawrence will captivate you and your guests. Watch ocean-going ships, private yachts and huge cruise ships a mere stone’s throw away from panoramic windows. Gorgeous kitchen with quartz counters, induction cooktop range, microwave drawer and hidden details to discover. Huge primary bedroom with new ensuite and walk-in closet plus two other bedrooms and new bath. Walking and bike trails, Farmer’s Market, Tunnel Bay Marina, shops and restaurants on King…what more could you ask! (id:48755)
Property Details
| MLS® Number | 1411065 |
| Property Type | Single Family |
| Neigbourhood | Downtown Brockville |
| Amenities Near By | Recreation Nearby, Water Nearby |
| Community Features | Recreational Facilities, Pets Allowed |
| Parking Space Total | 1 |
| Water Front Type | Waterfront |
Building
| Bathroom Total | 2 |
| Bedrooms Above Ground | 3 |
| Bedrooms Total | 3 |
| Amenities | Storage - Locker, Laundry - In Suite, Guest Suite, Exercise Centre |
| Appliances | Refrigerator, Dishwasher, Dryer, Microwave, Stove, Washer, Blinds |
| Basement Development | Not Applicable |
| Basement Type | None (not Applicable) |
| Constructed Date | 1979 |
| Cooling Type | Central Air Conditioning |
| Exterior Finish | Brick |
| Fire Protection | Security |
| Fireplace Present | Yes |
| Fireplace Total | 1 |
| Flooring Type | Vinyl |
| Foundation Type | Poured Concrete |
| Heating Fuel | Electric |
| Heating Type | Forced Air |
| Stories Total | 1 |
| Type | Apartment |
| Utility Water | Municipal Water |
Parking
| Underground |
Land
| Acreage | No |
| Land Amenities | Recreation Nearby, Water Nearby |
| Sewer | Municipal Sewage System |
| Zoning Description | Residential |
Rooms
| Level | Type | Length | Width | Dimensions |
|---|---|---|---|---|
| Main Level | Foyer | 7'10" x 7'0" | ||
| Main Level | Living Room | 20’11” x 9’3” | ||
| Main Level | Dining Room | 22’4” x 8’10” | ||
| Main Level | Kitchen | 13’8” x 10’2” | ||
| Main Level | Primary Bedroom | 20’10” x 18’3” | ||
| Main Level | 3pc Ensuite Bath | 6’7” x 5’10” | ||
| Main Level | Bedroom | 15’5” x 12’3” | ||
| Main Level | Bedroom | 15’6” x 10'10” | ||
| Main Level | 4pc Bathroom | 6’1” x 4’11” | ||
| Main Level | Laundry Room | 5'8" x 6'4" | ||
| Main Level | Office | 12’2” x 11’3” |
https://www.realtor.ca/real-estate/27422039/55-water-street-unit109-brockville-downtown-brockville
Interested?
Contact us for more information

Robert Blake
Salesperson
www.bobblake.ca/
facebook.com/bob.blake.100
ca.linkedin.com/pub/bob-blake/42/408/86a/
twitter.com/BobBlakedotca
292 Somerset Street West
Ottawa, Ontario K2P 0J6
(613) 422-8688
(613) 422-6200
ottawacentral.evrealestate.com/




























