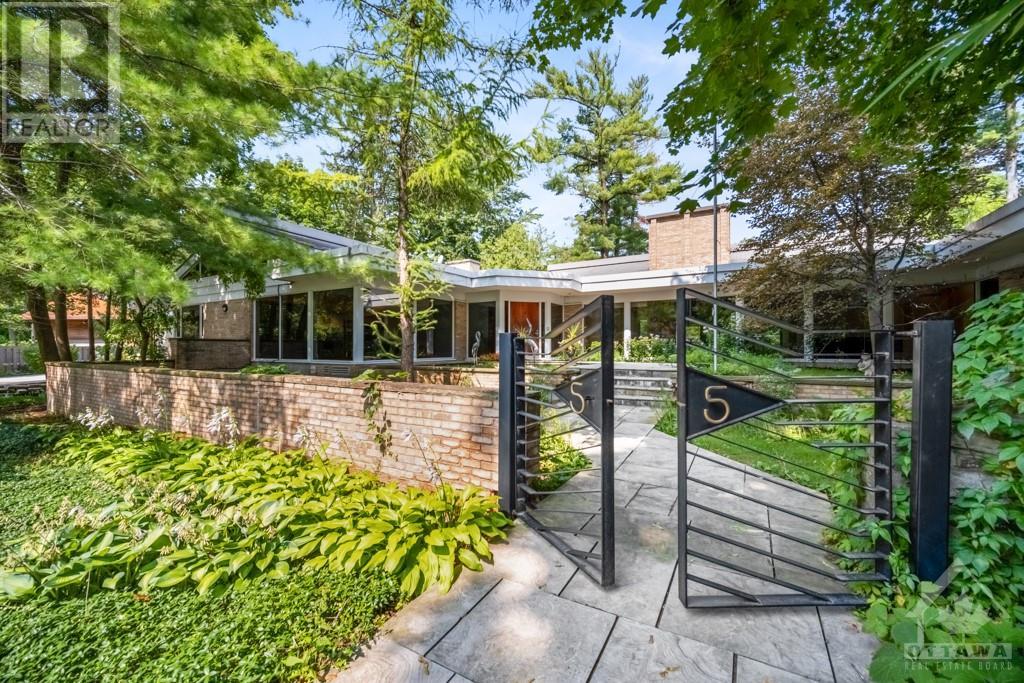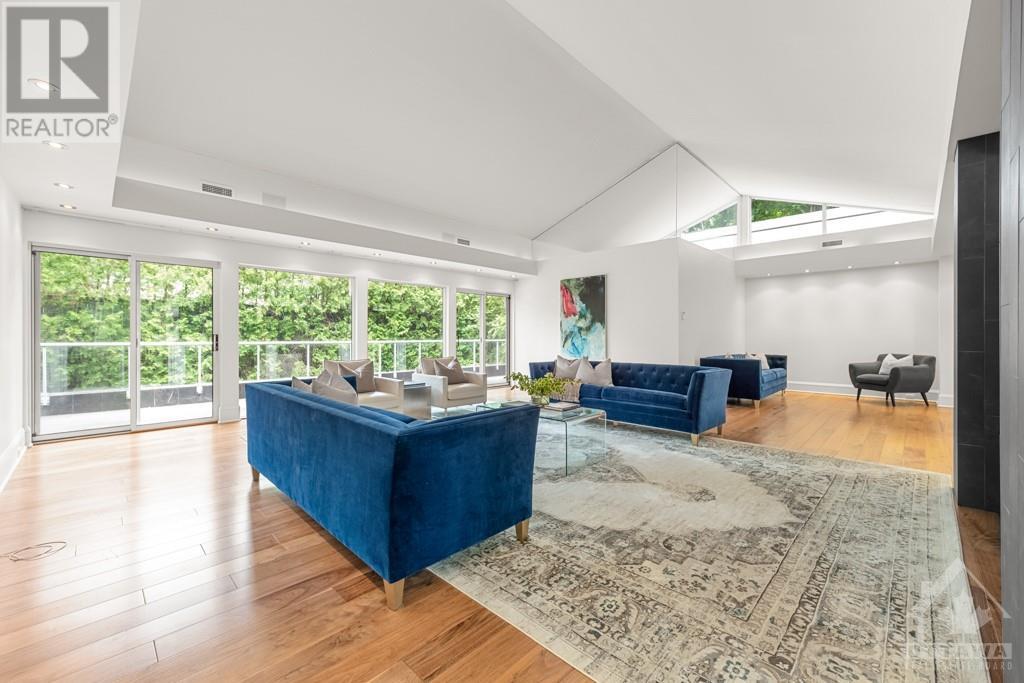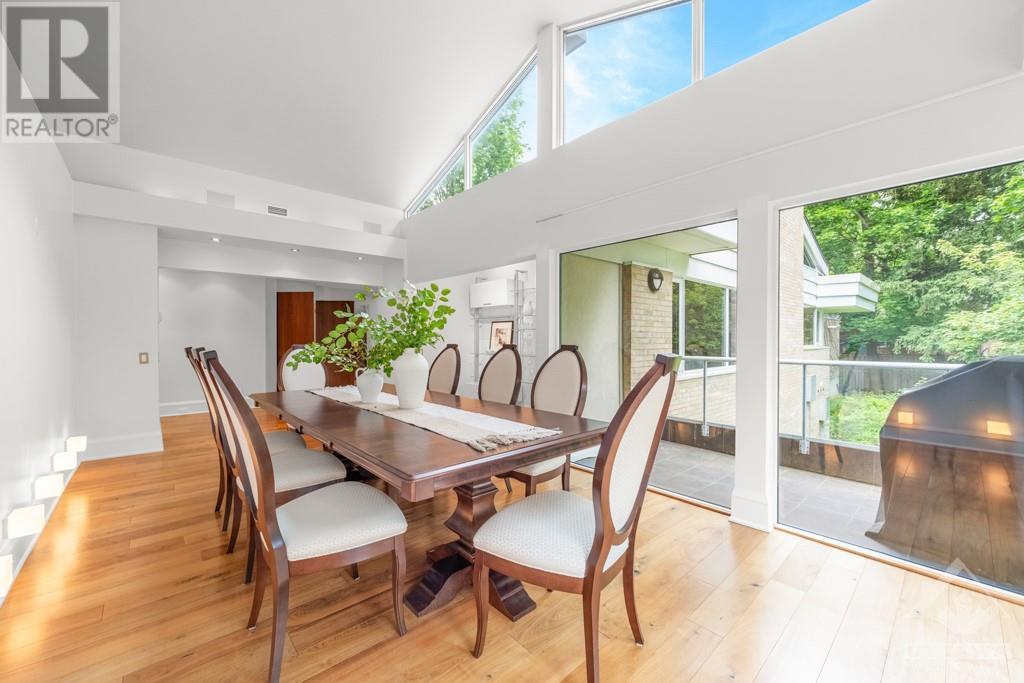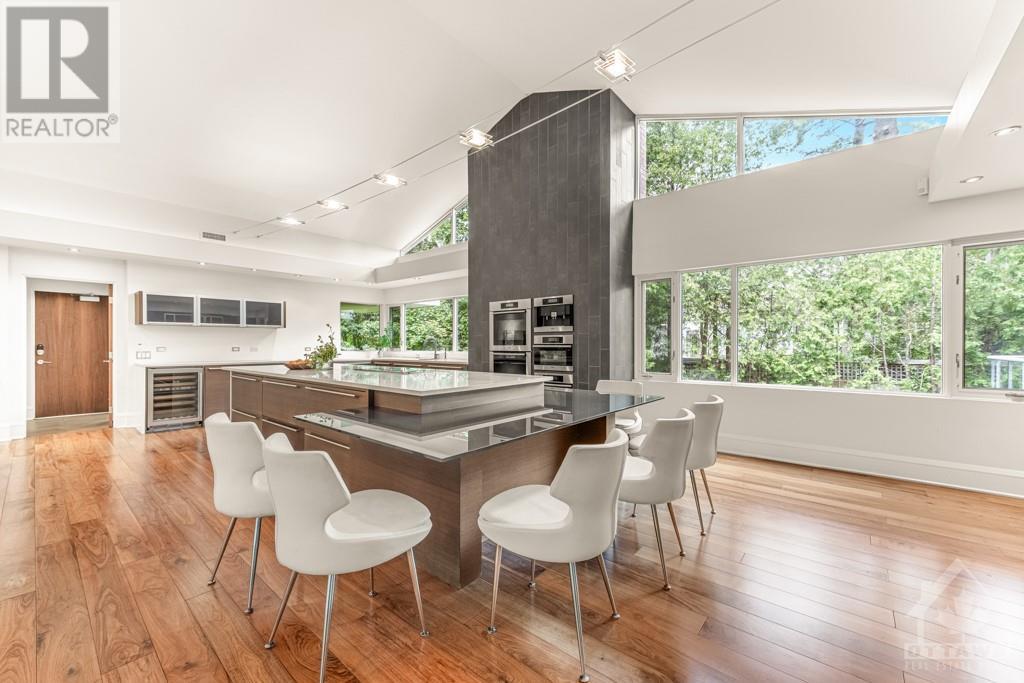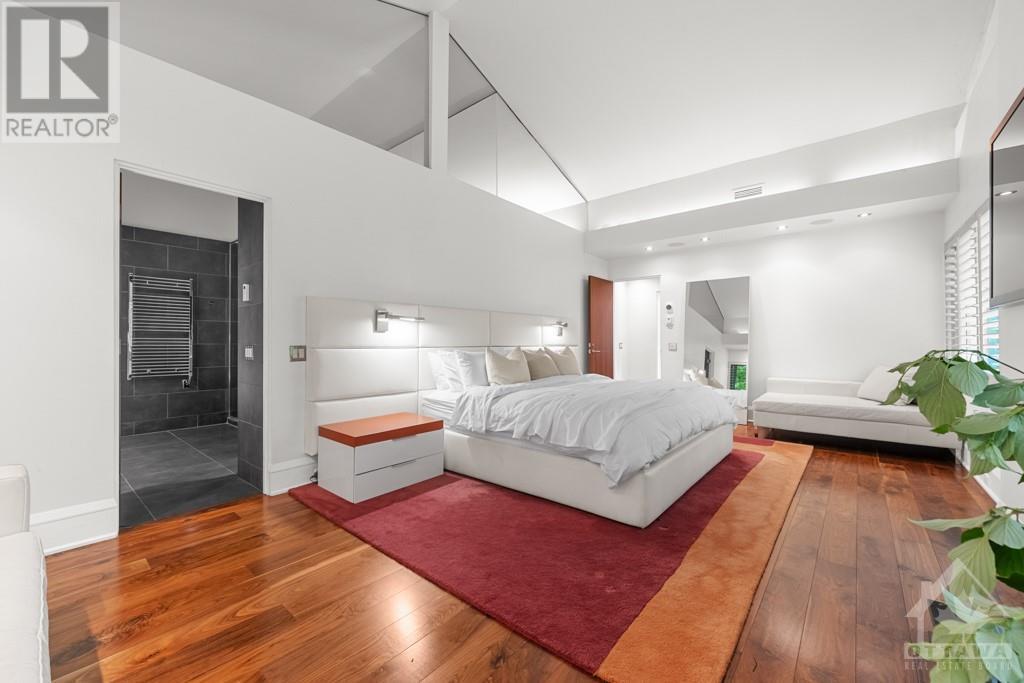55 Willingdon Road Ottawa, Ontario K1M 2J6
$4,950,000
Discover the beauty of Rockcliffe: prestige, community spirit, proximity to family necessities and pride of place make this an exceptional address to call home. This well-placed mid-century stunner offers an exceptional design with open flow, plenty of natural light through floor to ceiling windows. Wrap around terrace, walk out lower level with full sized indoor salt water pool, home gym, and nanny-suite. Cathedral ceilings throughout and luxury finishes for a perfectly 21st century ready home with a nod to mid-century touches. Don’t wait - make an appointment today! (id:48755)
Property Details
| MLS® Number | 1399439 |
| Property Type | Single Family |
| Neigbourhood | Rockcliffe Park |
| Amenities Near By | Recreation Nearby, Shopping, Water Nearby |
| Community Features | Family Oriented |
| Features | Balcony, Automatic Garage Door Opener |
| Parking Space Total | 7 |
| Pool Type | Indoor Pool |
Building
| Bathroom Total | 6 |
| Bedrooms Above Ground | 4 |
| Bedrooms Below Ground | 1 |
| Bedrooms Total | 5 |
| Amenities | Exercise Centre |
| Appliances | Alarm System, Blinds |
| Architectural Style | Bungalow |
| Basement Development | Finished |
| Basement Type | Full (finished) |
| Constructed Date | 2000 |
| Construction Style Attachment | Detached |
| Cooling Type | Central Air Conditioning |
| Exterior Finish | Brick |
| Fireplace Present | Yes |
| Fireplace Total | 2 |
| Fixture | Drapes/window Coverings |
| Flooring Type | Hardwood, Tile |
| Foundation Type | Poured Concrete |
| Half Bath Total | 1 |
| Heating Fuel | Natural Gas |
| Heating Type | Radiant Heat |
| Stories Total | 1 |
| Type | House |
| Utility Water | Municipal Water |
Parking
| Attached Garage | |
| Inside Entry | |
| Surfaced |
Land
| Acreage | No |
| Fence Type | Fenced Yard |
| Land Amenities | Recreation Nearby, Shopping, Water Nearby |
| Landscape Features | Land / Yard Lined With Hedges, Landscaped |
| Sewer | Municipal Sewage System |
| Size Depth | 114 Ft ,10 In |
| Size Frontage | 173 Ft ,9 In |
| Size Irregular | 173.78 Ft X 114.84 Ft |
| Size Total Text | 173.78 Ft X 114.84 Ft |
| Zoning Description | Residential |
Rooms
| Level | Type | Length | Width | Dimensions |
|---|---|---|---|---|
| Lower Level | Recreation Room | 29'6" x 27'6" | ||
| Lower Level | Gym | 29'10" x 13'6" | ||
| Lower Level | Media | 29'10" x 22'5" | ||
| Lower Level | Bedroom | 15'0" x 12'9" | ||
| Lower Level | 3pc Ensuite Bath | 8'5" x 6'0" | ||
| Lower Level | Other | 8'5" x 5'5" | ||
| Lower Level | Other | 23'6" x 8'4" | ||
| Lower Level | 3pc Bathroom | 9'2" x 4'11" | ||
| Lower Level | Other | 45'11" x 24'8" | ||
| Lower Level | Storage | 12'2" x 9'9" | ||
| Lower Level | Storage | 15'4" x 4'11" | ||
| Lower Level | Storage | 13'11" x 4'4" | ||
| Lower Level | Utility Room | 9'10" x 7'0" | ||
| Lower Level | Utility Room | 21'7" x 9'9" | ||
| Lower Level | Utility Room | 10'11" x 5'11" | ||
| Main Level | Foyer | 10'8" x 9'9" | ||
| Main Level | Living Room | 34'2" x 31'0" | ||
| Main Level | Dining Room | 23'11" x 23'11" | ||
| Main Level | Kitchen | 32'2" x 17'9" | ||
| Main Level | Family Room | 38'1" x 25'11" | ||
| Main Level | Partial Bathroom | 6'5" x 5'5" | ||
| Main Level | Mud Room | 12'1" x 7'5" | ||
| Main Level | Laundry Room | 9'10" x 9'6" | ||
| Main Level | Primary Bedroom | 23'8" x 12'4" | ||
| Main Level | Other | 11'0" x 8'6" | ||
| Main Level | 5pc Ensuite Bath | 14'10" x 10'4" | ||
| Main Level | Office | 11'0" x 11'9" | ||
| Main Level | Bedroom | 18'8" x 11'6" | ||
| Main Level | 3pc Ensuite Bath | 8'6" x 4'11" | ||
| Main Level | Other | 5'7" x 4'8" | ||
| Main Level | 4pc Bathroom | 8'10" x 8'2" | ||
| Main Level | Bedroom | 15'5" x 14'5" | ||
| Main Level | Other | 8'2" x 6'3" | ||
| Main Level | Bedroom | 18'6" x 11'3" | ||
| Main Level | Other | 8'2" x 5'8" |
https://www.realtor.ca/real-estate/27456260/55-willingdon-road-ottawa-rockcliffe-park
Interested?
Contact us for more information

Charles Sezlik
Salesperson
www.sezlik.com/

40 Landry Street, Suite 114
Ottawa, Ontario K1L 8K4
(613) 744-6697
(613) 744-6975
www.teamrealty.ca

Dominique Laframboise
Salesperson
www.sezlik.com/

40 Landry Street, Suite 114
Ottawa, Ontario K1L 8K4
(613) 744-6697
(613) 744-6975
www.teamrealty.ca

