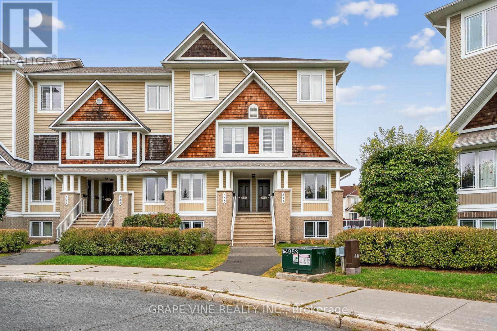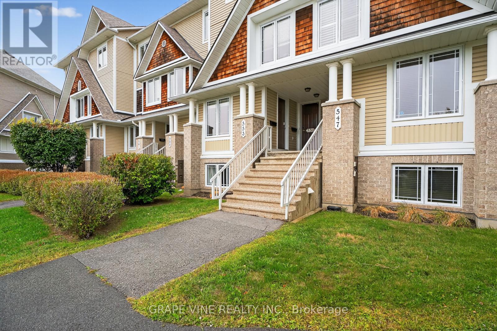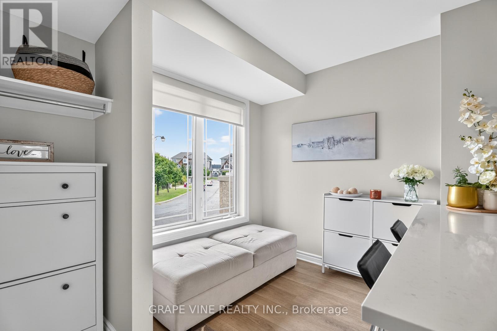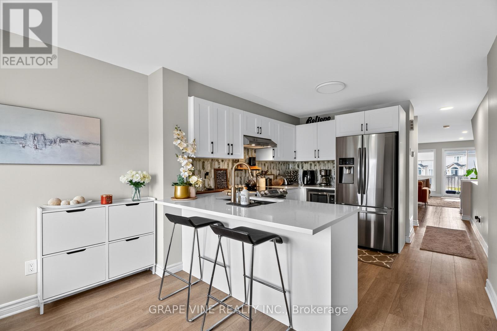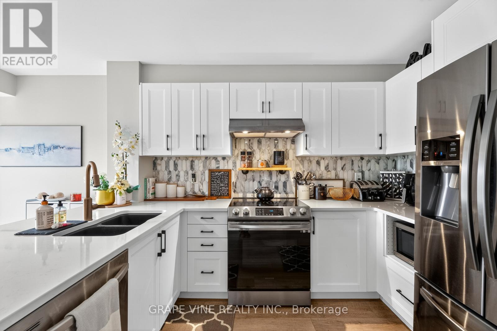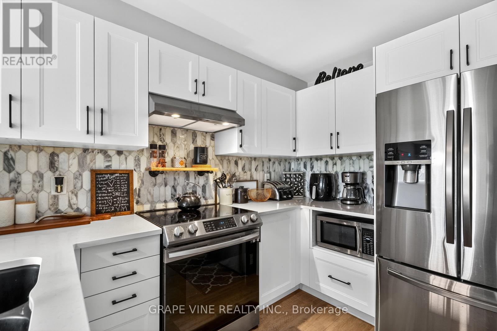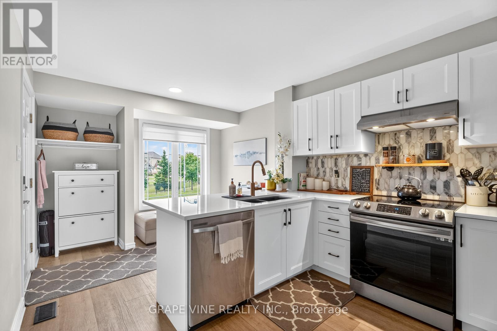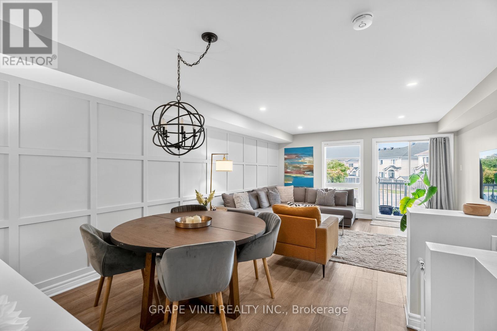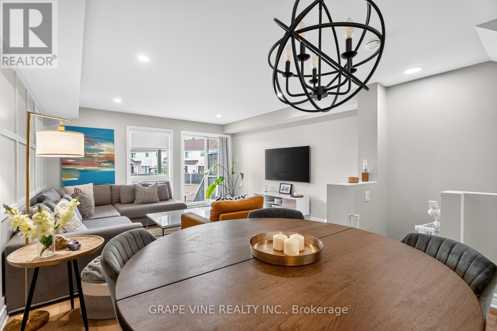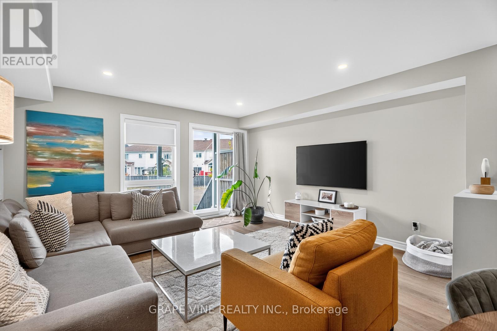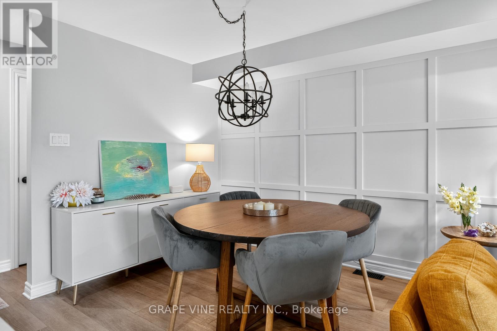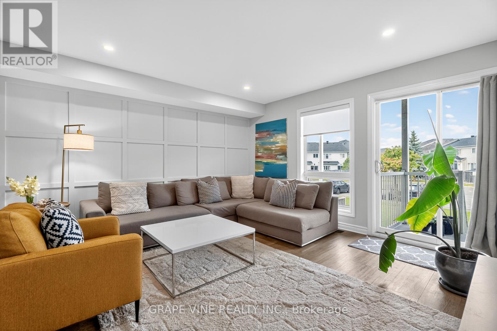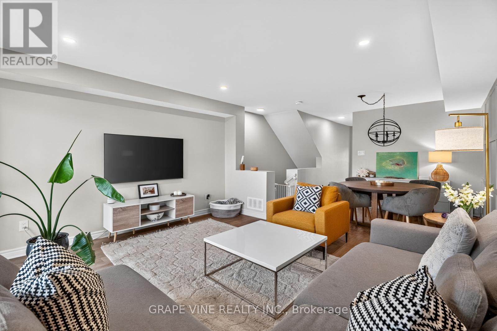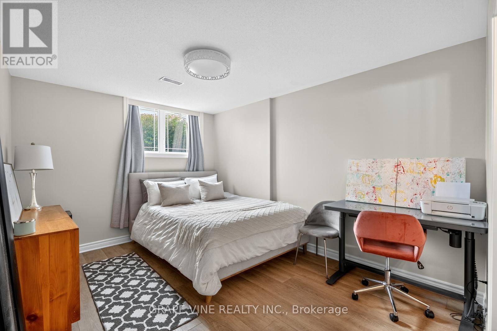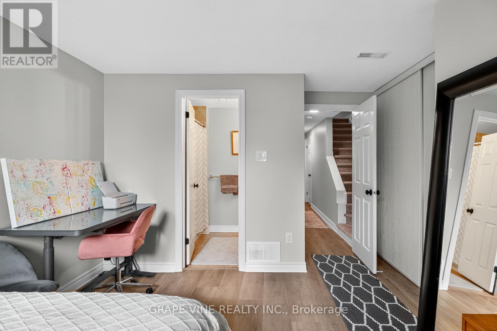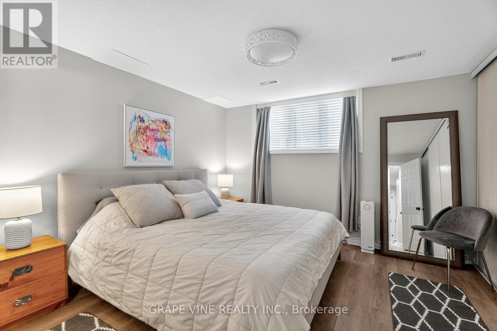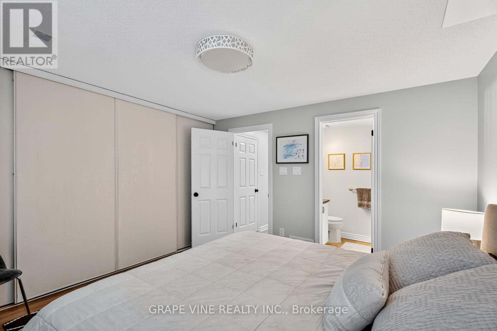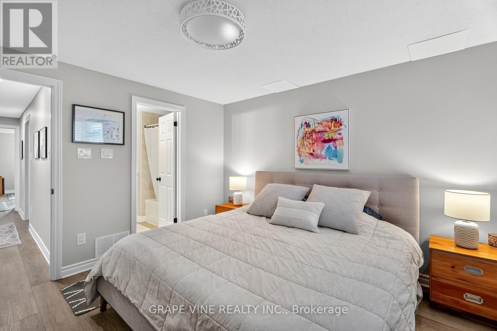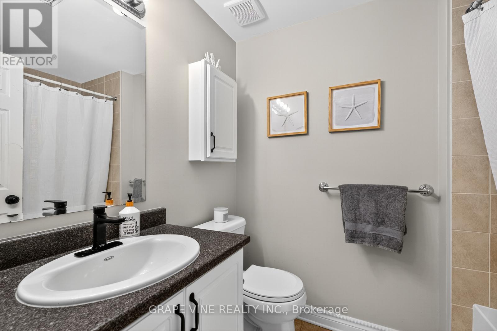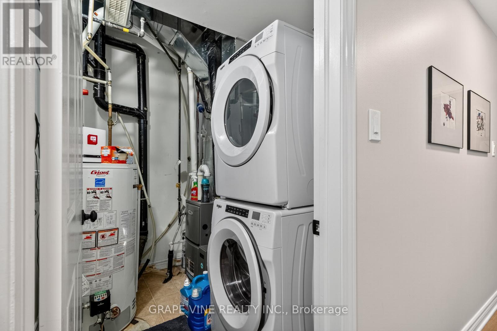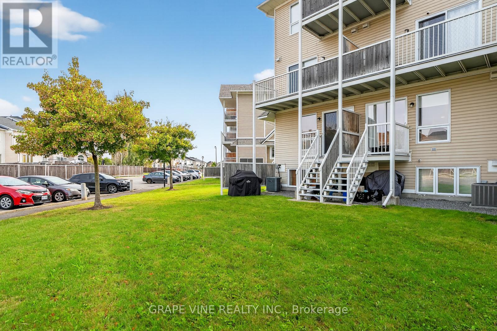553 Lakeridge Drive Ottawa, Ontario K4A 0H4
$425,000Maintenance, Common Area Maintenance, Insurance
$417.69 Monthly
Maintenance, Common Area Maintenance, Insurance
$417.69 MonthlyFreshly renovated, this beautiful property features a modern kitchen with spacious cabinetry, quartz countertops, a stylish backsplash, and stainless-steel appliances. The bright front entry offers versatile space, perfect for a home office or cozy eat-in area. Enjoy brand-new carpet and upgraded hardwood floors throughout. The lower level boasts bright, spacious bedrooms, each with its own 4-piece ensuite, large closets, and ample storage. Step outside to your private ground-level outdoor space, ideal for relaxing or entertaining. Situated on a premium lot in a prime location, you'll love being surrounded by parks, nature trails, and having easy access to shopping, restaurants and transit. Added bonuses include a new furnace, two parking spaces, and a flexible closing date to suit your needs. (id:48755)
Property Details
| MLS® Number | X12403912 |
| Property Type | Single Family |
| Community Name | 1118 - Avalon East |
| Community Features | Pets Allowed With Restrictions |
| Equipment Type | Water Heater |
| Features | In Suite Laundry |
| Parking Space Total | 2 |
| Rental Equipment Type | Water Heater |
Building
| Bathroom Total | 3 |
| Bedrooms Below Ground | 2 |
| Bedrooms Total | 2 |
| Appliances | Blinds, Dishwasher, Dryer, Stove, Washer, Refrigerator |
| Basement Development | Finished |
| Basement Type | N/a (finished) |
| Cooling Type | Central Air Conditioning |
| Exterior Finish | Vinyl Siding, Brick |
| Half Bath Total | 1 |
| Heating Fuel | Natural Gas |
| Heating Type | Forced Air |
| Size Interior | 1200 - 1399 Sqft |
| Type | Row / Townhouse |
Parking
| No Garage |
Land
| Acreage | No |
Rooms
| Level | Type | Length | Width | Dimensions |
|---|---|---|---|---|
| Basement | Bedroom | 3.65 m | 3.6 m | 3.65 m x 3.6 m |
| Basement | Bedroom | 3.98 m | 2.99 m | 3.98 m x 2.99 m |
| Ground Level | Living Room | 4.31 m | 4.08 m | 4.31 m x 4.08 m |
| Ground Level | Dining Room | 2.79 m | 2.38 m | 2.79 m x 2.38 m |
| Ground Level | Kitchen | 3.25 m | 2.15 m | 3.25 m x 2.15 m |
| Ground Level | Eating Area | 2.05 m | 2 m | 2.05 m x 2 m |
https://www.realtor.ca/real-estate/28862948/553-lakeridge-drive-ottawa-1118-avalon-east
Interested?
Contact us for more information

Ryan Rogers
Salesperson
www.grapevine.ca/
https://www.instagram.com/ryanrogerstherealtor/?hl=en

19 Water Street P.o. Box 65
Portland, Ontario K0G 1V0
(613) 829-1000
www.grapevine.ca/

