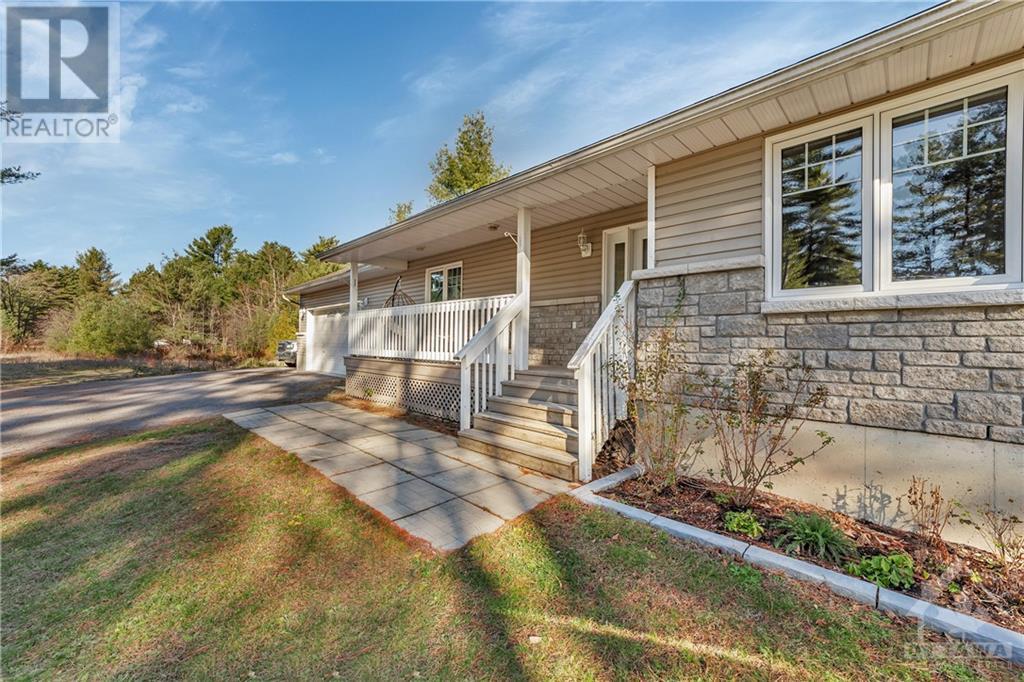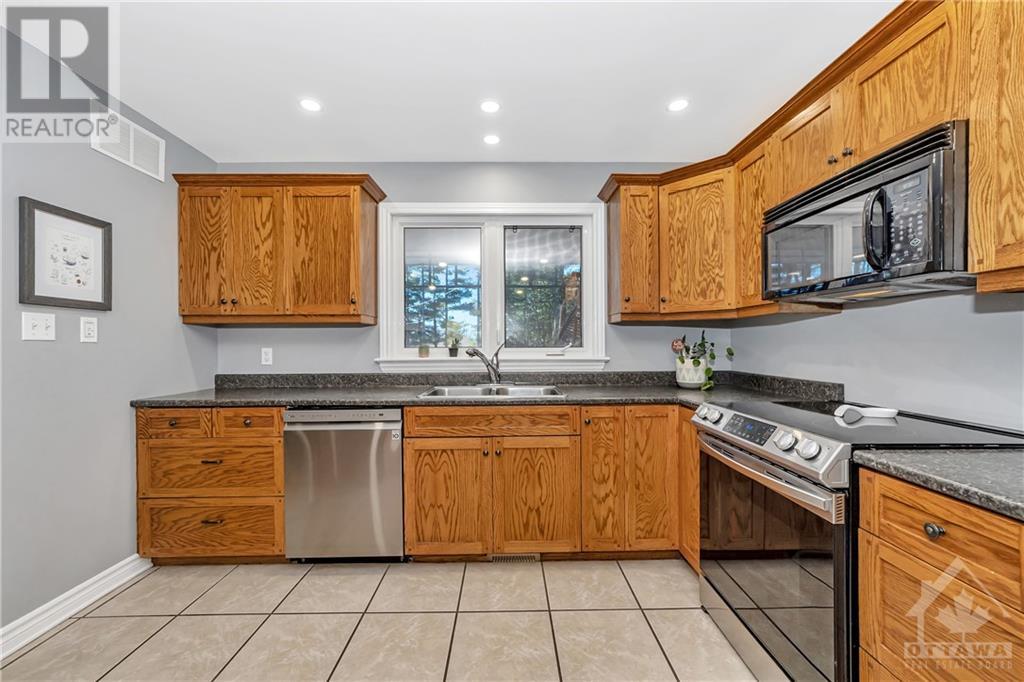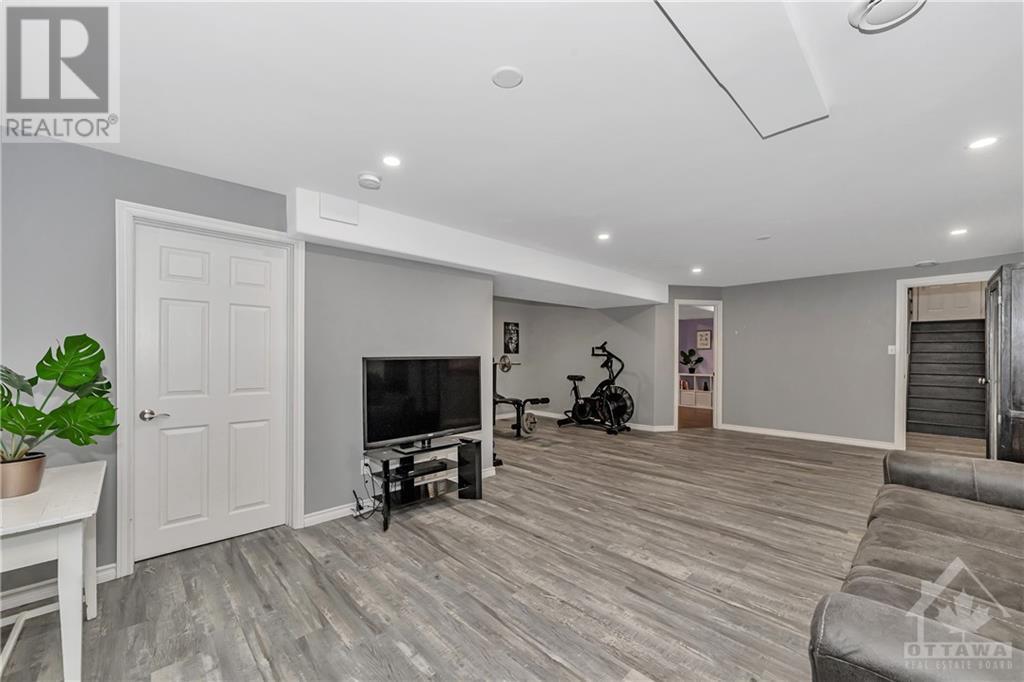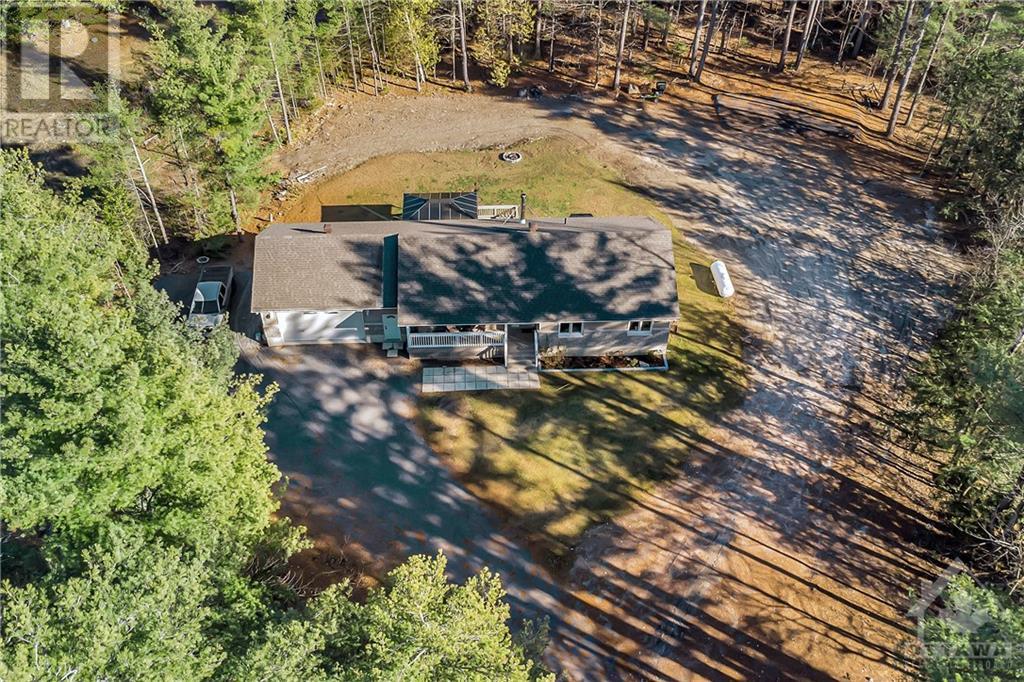556 Mclachlan Road White Lake, Ontario K0A 3L0
$650,000
Welcome to 556 McLachlan Road, just minutes from White Lake! This beautifully maintained 3+1-bedroom, 2-bathroom bungalow, built in 2006, is filled with natural light from its large windows. The main floor boasts hardwood flooring, an open-concept updated kitchen, and a spacious living/dining area featuring a cozy wood stove that warms the entire home in cooler months. The lower level, with stylish grey laminate flooring, offers ample space for family fun or a home theatre, a bedroom, plus two storage rooms to keep everything organized. The oversized garage is perfect for large vehicles and projects, while the private backyard, with no rear neighbors, includes a handy storage shed. Conveniently located just a short drive to Arnprior for all your shopping needs, this home combines country charm with modern convenience. New roof shingles in 2022. Nicely updated in 2023 - Freshly painted, new air conditioner, and water softener. Overnight notice for showings required as per Form 244. (id:48755)
Property Details
| MLS® Number | 1420262 |
| Property Type | Single Family |
| Neigbourhood | White Lake |
| Amenities Near By | Ski Area, Water Nearby |
| Features | Automatic Garage Door Opener |
| Parking Space Total | 6 |
| Structure | Deck |
Building
| Bathroom Total | 2 |
| Bedrooms Above Ground | 3 |
| Bedrooms Below Ground | 1 |
| Bedrooms Total | 4 |
| Appliances | Refrigerator, Dishwasher, Dryer, Microwave Range Hood Combo, Stove, Washer |
| Architectural Style | Bungalow |
| Basement Development | Finished |
| Basement Type | Full (finished) |
| Constructed Date | 2006 |
| Construction Style Attachment | Detached |
| Cooling Type | Central Air Conditioning, Air Exchanger |
| Exterior Finish | Stone, Siding |
| Fireplace Present | Yes |
| Fireplace Total | 1 |
| Flooring Type | Hardwood, Tile |
| Foundation Type | Poured Concrete |
| Heating Fuel | Propane |
| Heating Type | Forced Air |
| Stories Total | 1 |
| Type | House |
| Utility Water | Drilled Well, Well |
Parking
| Attached Garage | |
| Oversize |
Land
| Acreage | No |
| Land Amenities | Ski Area, Water Nearby |
| Sewer | Septic System |
| Size Depth | 210 Ft ,4 In |
| Size Frontage | 209 Ft ,9 In |
| Size Irregular | 209.72 Ft X 210.3 Ft |
| Size Total Text | 209.72 Ft X 210.3 Ft |
| Zoning Description | Residential |
Rooms
| Level | Type | Length | Width | Dimensions |
|---|---|---|---|---|
| Lower Level | Recreation Room | 25'0" x 12'8" | ||
| Lower Level | Bedroom | 13'0" x 12'7" | ||
| Lower Level | Hobby Room | 10'0" x 10'0" | ||
| Lower Level | Gym | 11'6" x 9'0" | ||
| Lower Level | Mud Room | 6'0" x 4'0" | ||
| Lower Level | Utility Room | 12'0" x 10'0" | ||
| Main Level | Foyer | 6'10" x 4'1" | ||
| Main Level | Living Room/dining Room | 25'0" x 17'5" | ||
| Main Level | Kitchen | 14'5" x 11'3" | ||
| Main Level | Pantry | 4'0" x 3'6" | ||
| Main Level | Primary Bedroom | 13'6" x 11'10" | ||
| Main Level | 4pc Ensuite Bath | 11'6" x 5'0" | ||
| Main Level | Other | 6'0" x 5'0" | ||
| Main Level | Bedroom | 12'11" x 10'2" | ||
| Main Level | Bedroom | 10'5" x 9'6" | ||
| Main Level | Full Bathroom | 8'1" x 5'0" |
https://www.realtor.ca/real-estate/27663964/556-mclachlan-road-white-lake-white-lake
Interested?
Contact us for more information

Dave Oikle
Broker
www.davidoikle.ca/

384 Richmond Road
Ottawa, Ontario K2A 0E8
(613) 729-9090
(613) 729-9094
www.teamrealty.ca
































