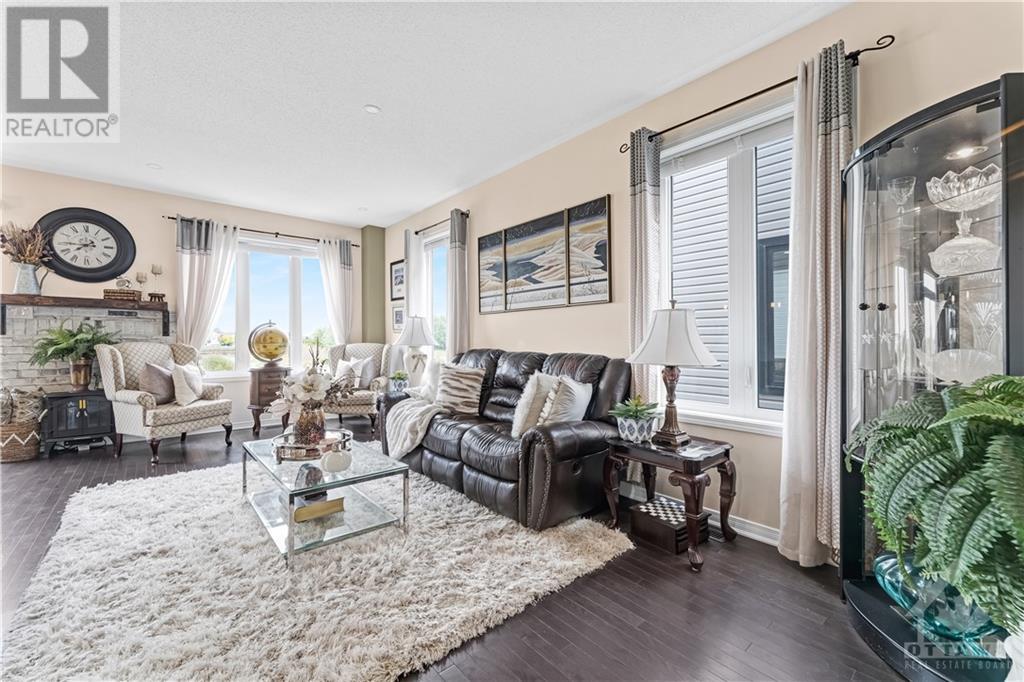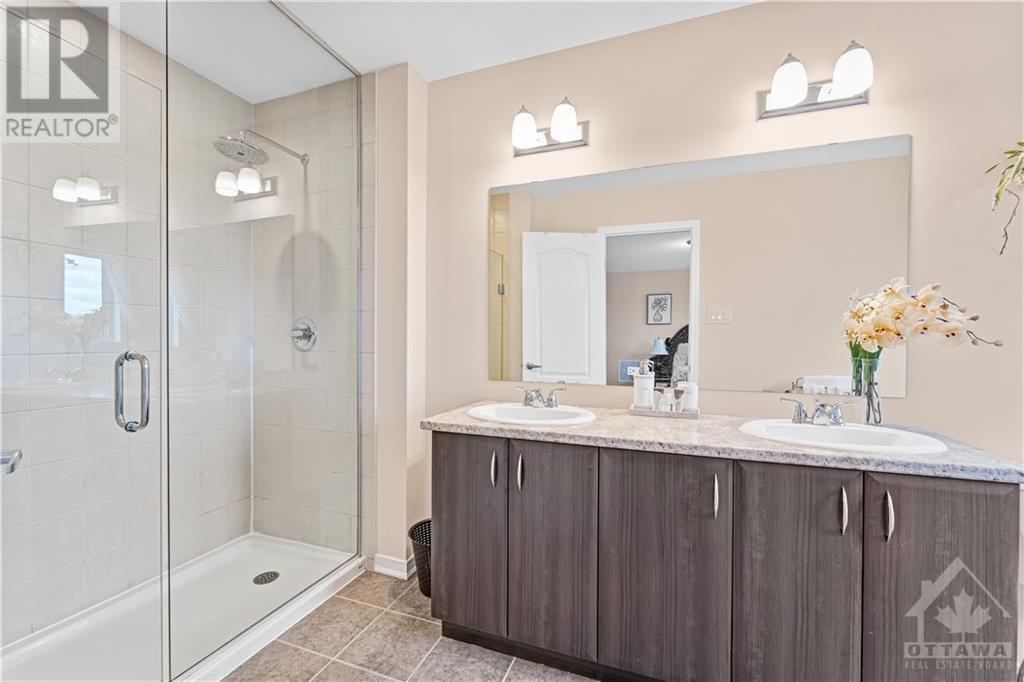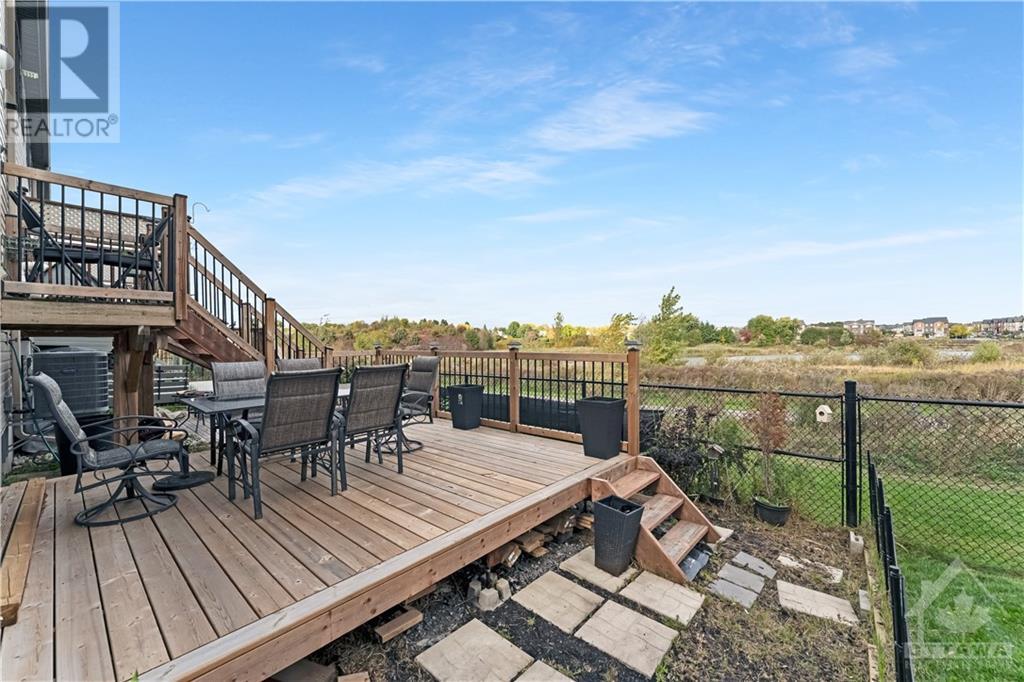559 Radiant Private Kanata, Ontario K2M 0M7
$675,000Maintenance, Common Area Maintenance, Other, See Remarks, Parcel of Tied Land
$61 Monthly
Maintenance, Common Area Maintenance, Other, See Remarks, Parcel of Tied Land
$61 MonthlyPRICE REDUCED! Welcome to this exquisite END-UNIT townhome with NO REAR NEIGHBOURS and amazing views of the pond and walk path located in the exclusive neighbourhood of Bridlewood. This home features soaring 9-foot ceilings and expansive windows. The open-concept living space is complete with upgraded hardwood floors, a contemporary kitchen boasting stainless steel appliances, an eat-at island, and ample cabinetry for all your storage needs. The primary bedroom serves as a private retreat, offering a generous walk-in closet and an opulent ensuite equipped with double sinks, a glass-enclosed shower, and a luxurious soaker tub. The finished lower level adds valuable extra living space, a dedicated laundry room, and plumbing rough-in for a potential fourth bathroom. Step outside to the expansive, fenced backyard overlooking the pond. Experience the charm of family-friendly living, conveniently located near parks, trails, and all of Kanata’s amenities. **OPEN HOUSE SUN. NOV 17TH 2-4PM** (id:48755)
Open House
This property has open houses!
2:00 pm
Ends at:4:00 pm
Property Details
| MLS® Number | 1416233 |
| Property Type | Single Family |
| Neigbourhood | Bridlewood |
| Amenities Near By | Public Transit, Recreation Nearby, Shopping |
| Community Features | Family Oriented |
| Features | Private Setting |
| Parking Space Total | 2 |
| Structure | Deck |
Building
| Bathroom Total | 3 |
| Bedrooms Above Ground | 3 |
| Bedrooms Total | 3 |
| Appliances | Refrigerator, Dishwasher, Dryer, Hood Fan, Stove, Washer, Blinds |
| Basement Development | Finished |
| Basement Type | Full (finished) |
| Constructed Date | 2017 |
| Cooling Type | Central Air Conditioning |
| Exterior Finish | Brick, Siding |
| Flooring Type | Wall-to-wall Carpet, Hardwood, Tile |
| Foundation Type | Poured Concrete |
| Half Bath Total | 1 |
| Heating Fuel | Natural Gas |
| Heating Type | Forced Air |
| Stories Total | 2 |
| Type | Row / Townhouse |
| Utility Water | Municipal Water |
Parking
| Attached Garage | |
| Surfaced |
Land
| Acreage | No |
| Fence Type | Fenced Yard |
| Land Amenities | Public Transit, Recreation Nearby, Shopping |
| Sewer | Municipal Sewage System |
| Size Depth | 87 Ft ,1 In |
| Size Frontage | 26 Ft ,11 In |
| Size Irregular | 26.91 Ft X 87.05 Ft |
| Size Total Text | 26.91 Ft X 87.05 Ft |
| Zoning Description | Residential |
Rooms
| Level | Type | Length | Width | Dimensions |
|---|---|---|---|---|
| Second Level | Primary Bedroom | 15’0” x 14’0” | ||
| Second Level | 5pc Ensuite Bath | 15’4” x 5’4” | ||
| Second Level | Other | 9’9” x 5’3” | ||
| Second Level | Bedroom | 10’4” x 9’2” | ||
| Second Level | Bedroom | 11’0” x 10’2” | ||
| Second Level | Full Bathroom | 9’9” x 5’3” | ||
| Lower Level | Recreation Room | 28’4” x 11’9” | ||
| Main Level | Foyer | 7’11” x 7’8” | ||
| Main Level | Partial Bathroom | 6’0” x 4’10” | ||
| Main Level | Living Room | 21’0” x 12’4” | ||
| Main Level | Kitchen | 8’6” x 8’0” | ||
| Main Level | Eating Area | 11’11” x 8’2” |
https://www.realtor.ca/real-estate/27535246/559-radiant-private-kanata-bridlewood
Interested?
Contact us for more information
Calvin Owusu Bequin
Salesperson
14 Chamberlain Ave Suite 101
Ottawa, Ontario K1S 1V9
(613) 369-5199
(416) 391-0013
www.rightathomerealty.com/
Maame Serwaa Ahima
Salesperson
14 Chamberlain Ave Suite 101
Ottawa, Ontario K1S 1V9
(613) 369-5199
(416) 391-0013
www.rightathomerealty.com/
































