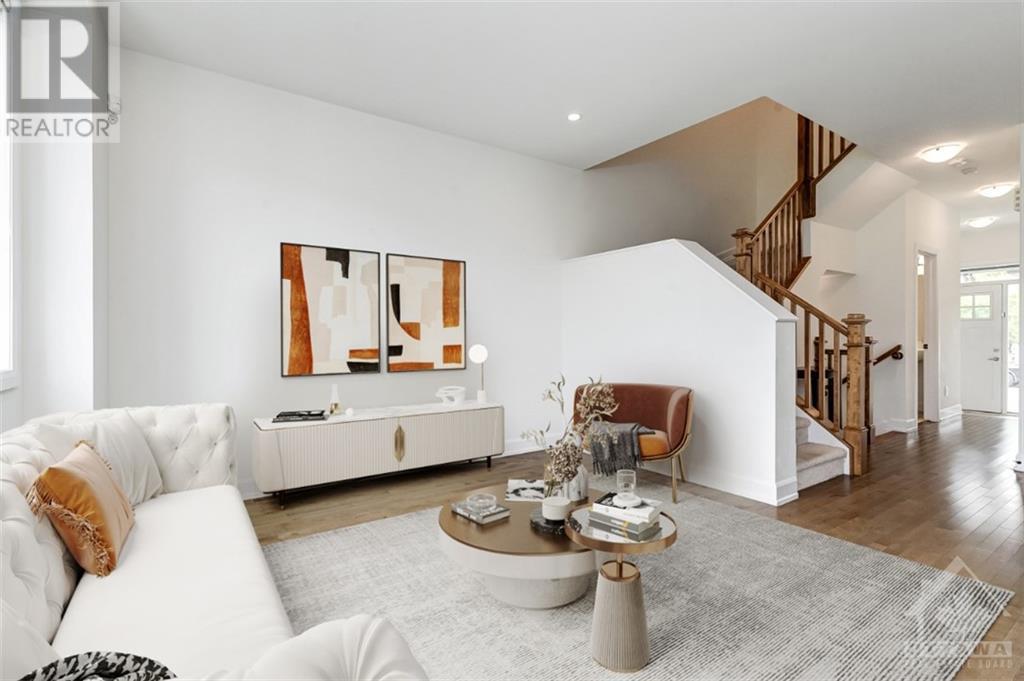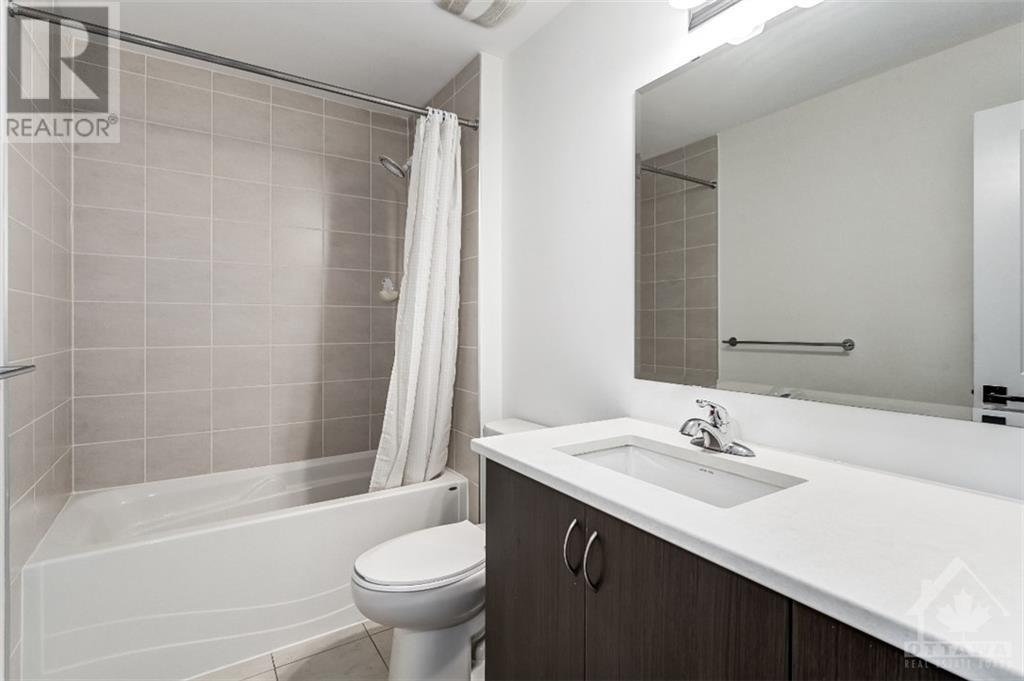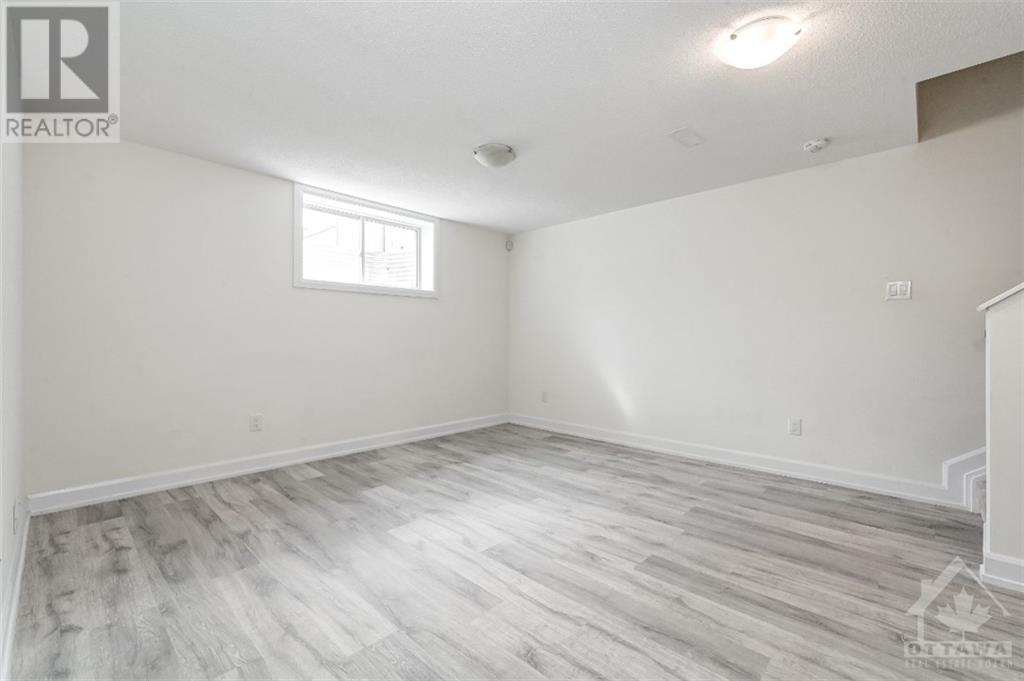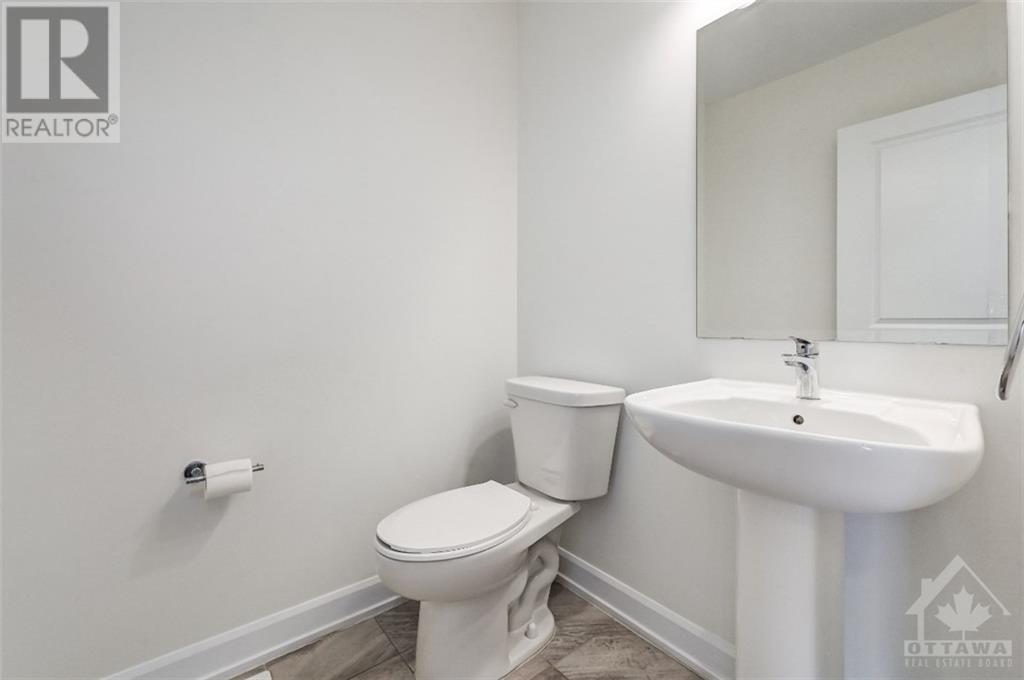56 Gardenpost Terrace Ottawa, Ontario K4A 5H2
$615,000
Stunning, modern design w/ everyday practicality this Minto Laguna model is 1786 sq ft including 355 sq ft finished basement space featuring almost 40k in UPGRADES! Spacious 3 bedroom, 3 bath town on a PREMIUM LOT w/ attached garage and NO IMMEDIATE REAR NEIGHBOURS. The main level is open concept living, dining, and kitchen w/ contemporary design concepts, GRANITE COUNTERS, stainless steel appliances, and central island breakfast nook. The main level is completed by upgraded hardwood, pot lights, Sonos sound system, large windows providing natural light and access to PRIVATE FENCED YARD. Upstairs you will find LAUNDRY, main bath, three exceptionally large bedrooms including primary w/ spa like ensuite and walk-in closet. The large, BRIGHT lower level completes this gem providing plenty of storage and the perfect flex space for gym, media room, family room or whatever you can dream! 24 hrs irrevocable. (id:48755)
Open House
This property has open houses!
2:00 pm
Ends at:4:00 pm
Property Details
| MLS® Number | 1410654 |
| Property Type | Single Family |
| Neigbourhood | Avalon |
| Amenities Near By | Public Transit, Recreation Nearby, Shopping |
| Parking Space Total | 3 |
Building
| Bathroom Total | 3 |
| Bedrooms Above Ground | 3 |
| Bedrooms Total | 3 |
| Appliances | Refrigerator, Dishwasher, Dryer, Stove, Washer, Blinds |
| Basement Development | Finished |
| Basement Type | Full (finished) |
| Constructed Date | 2019 |
| Cooling Type | Central Air Conditioning |
| Exterior Finish | Brick, Siding |
| Fixture | Drapes/window Coverings |
| Flooring Type | Wall-to-wall Carpet, Hardwood, Tile |
| Foundation Type | Poured Concrete |
| Half Bath Total | 1 |
| Heating Fuel | Natural Gas |
| Heating Type | Forced Air |
| Stories Total | 2 |
| Type | Row / Townhouse |
| Utility Water | Municipal Water |
Parking
| Attached Garage | |
| Inside Entry |
Land
| Acreage | No |
| Fence Type | Fenced Yard |
| Land Amenities | Public Transit, Recreation Nearby, Shopping |
| Sewer | Municipal Sewage System |
| Size Depth | 94 Ft ,9 In |
| Size Frontage | 20 Ft ,4 In |
| Size Irregular | 20.31 Ft X 94.79 Ft |
| Size Total Text | 20.31 Ft X 94.79 Ft |
| Zoning Description | R3 |
Rooms
| Level | Type | Length | Width | Dimensions |
|---|---|---|---|---|
| Second Level | 3pc Ensuite Bath | 5'10" x 9'4" | ||
| Second Level | 3pc Bathroom | 9'5" x 5'3" | ||
| Second Level | Bedroom | 9'11" x 14'6" | ||
| Second Level | Bedroom | 9'1" x 11'3" | ||
| Second Level | Laundry Room | 5'9" x 6'0" | ||
| Second Level | Primary Bedroom | 13'1" x 15'8" | ||
| Basement | Recreation Room | 13'0" x 19'4" | ||
| Basement | Storage | 8'1" x 12'4" | ||
| Basement | Storage | 4'4" x 4'8" | ||
| Basement | Utility Room | 10'2" x 21'3" | ||
| Main Level | 2pc Bathroom | 5'1" x 5'6" | ||
| Main Level | Dining Room | 8'5" x 11'11" | ||
| Main Level | Kitchen | 15'6" x 9'11" | ||
| Main Level | Living Room | 10'11" x 11'11" |
https://www.realtor.ca/real-estate/27376833/56-gardenpost-terrace-ottawa-avalon
Interested?
Contact us for more information

Paul Rushforth
Broker of Record
www.paulrushforth.com/
3002 St. Joseph Blvd.
Ottawa, Ontario K1E 1E2
(613) 590-9393
(613) 590-1313

Ryan Angus
Broker
www.paulrushforth.com/
100 Didsbury Road Suite 2
Ottawa, Ontario K2T 0C2
(613) 271-2800
(613) 271-2801



























