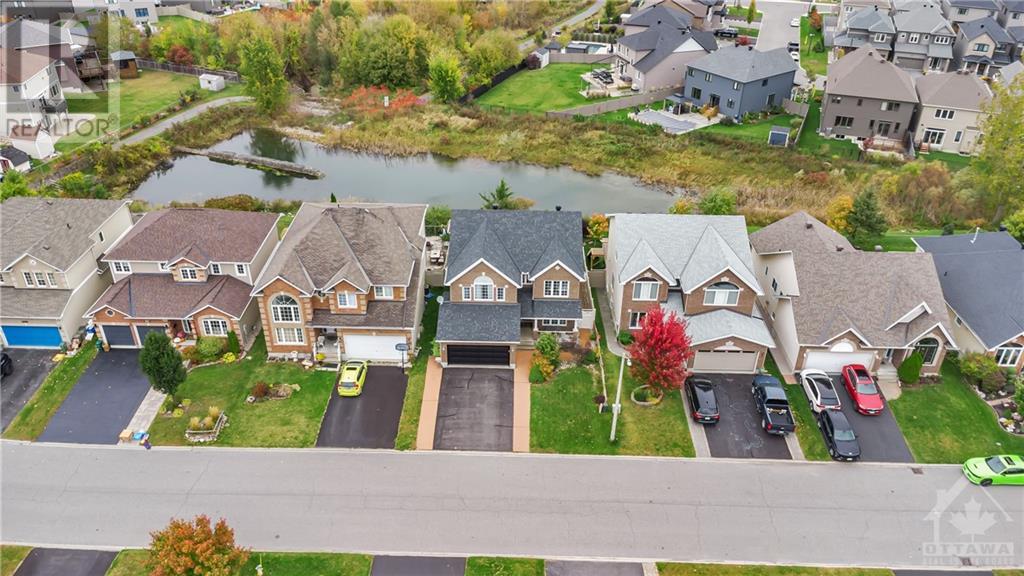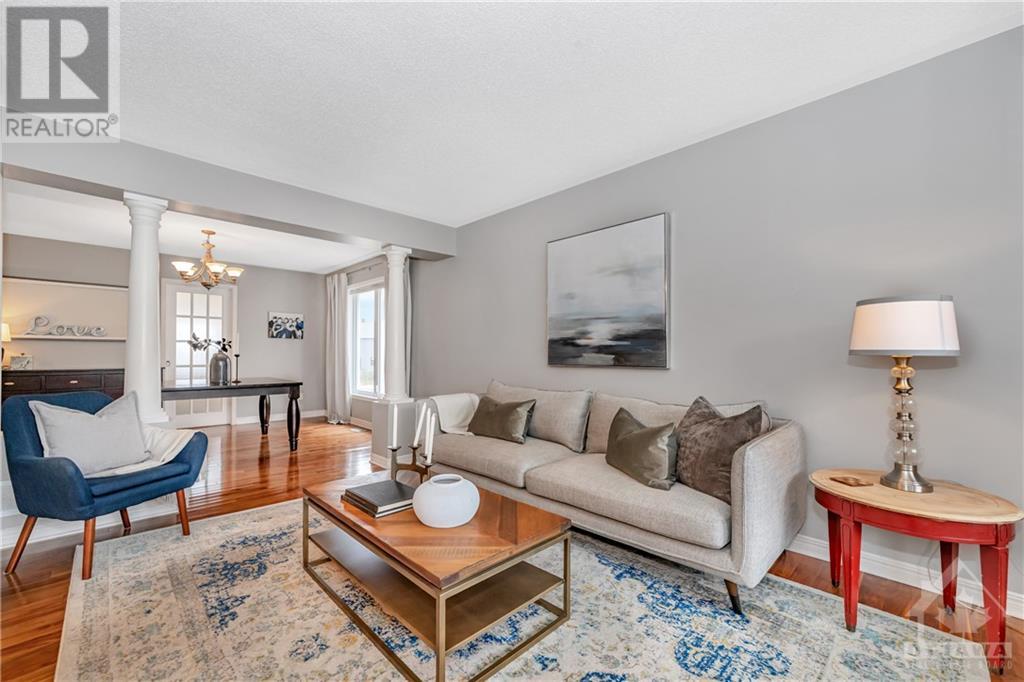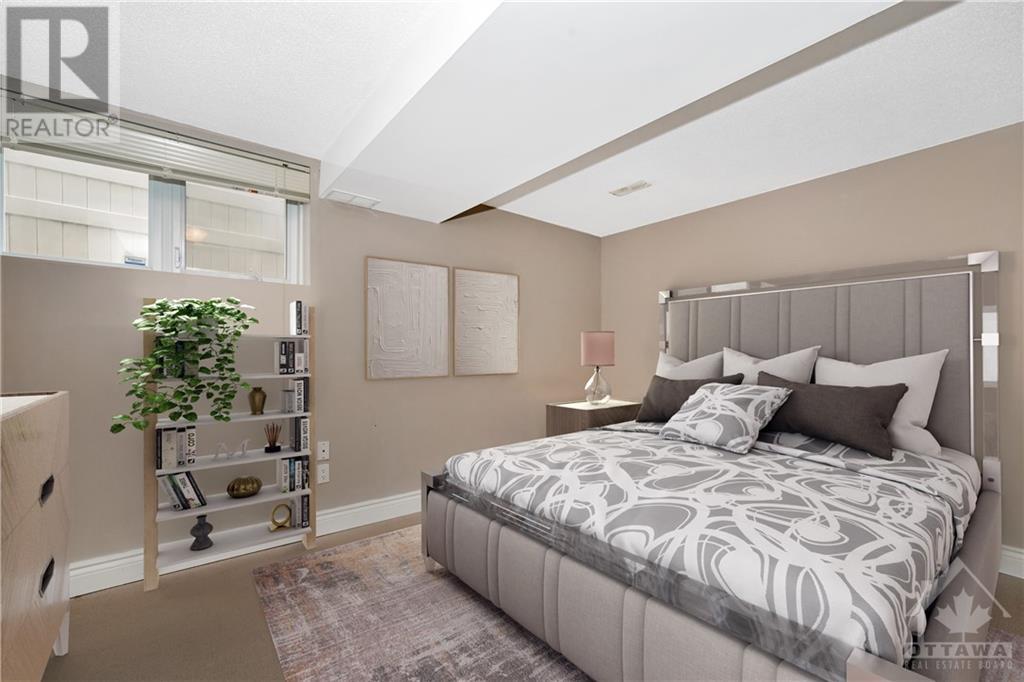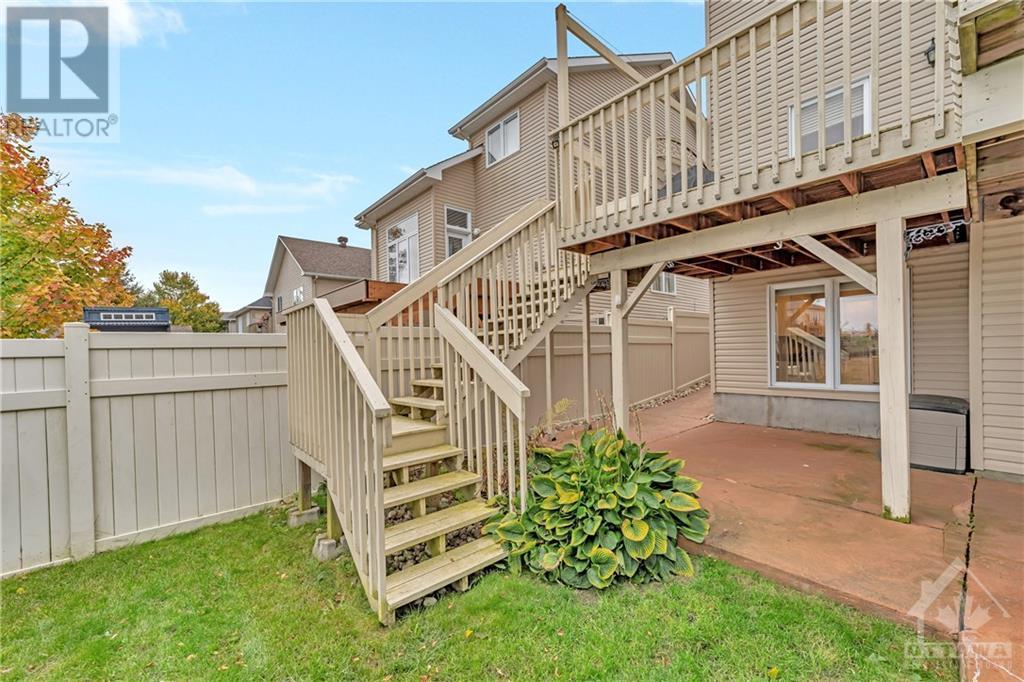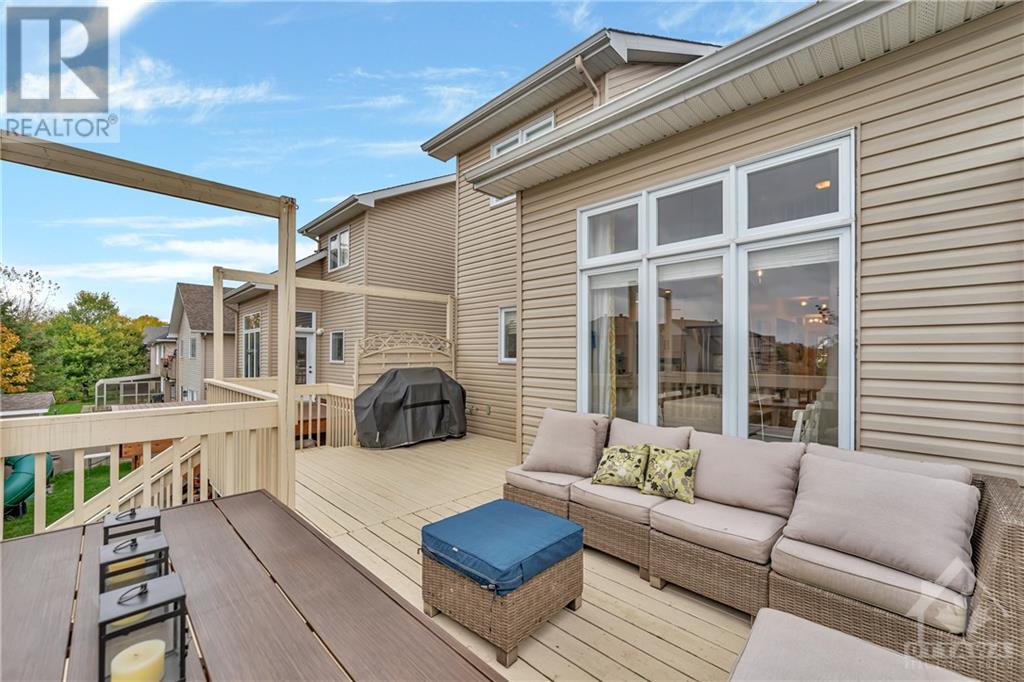56 Lloydalex Crescent Ottawa, Ontario K2S 2E8
$945,000
Executive home w/walk-out LL & NO rear neighbours! Perched above scenic Frog Place Pond, a thoughtfully planned 4+1 bed home provides a layout perfect for multi-gen living w/ability to even Airbnb the LL! Main level w/9' ceilings & HW flooring reveals formal living/dining areas distinguished by columns at the front of the home. Reimagined laundry/office space is great for the home crafter or to work from home! Vaulted ceilings crown the back of the home w/stunning kitchen w/ pot lights, SS apps, eating area, & family rm w/updated gas FP wall & huge windows. 2nd lvl offers loft space, primary bed w/WIC & luxury ensuite. 3 well-appointed bedrooms & full bath complete the level. Fully finished W/O LL suite w/bedrm, family rm w/gas FP, fully equipped kitchen, bathroom w/ 2nd laundry, & walk-out to the fenced backyard! Enjoy peaceful evenings on the deck in your own backyard oasis! Close to parks, nature, & all amenities. Some photos virtually staged. 24 hrs irrev on all offers preferred. (id:48755)
Property Details
| MLS® Number | 1415811 |
| Property Type | Single Family |
| Neigbourhood | Stittsville North |
| Amenities Near By | Public Transit, Recreation Nearby, Shopping |
| Community Features | Family Oriented |
| Parking Space Total | 6 |
| Storage Type | Storage Shed |
Building
| Bathroom Total | 4 |
| Bedrooms Above Ground | 4 |
| Bedrooms Below Ground | 1 |
| Bedrooms Total | 5 |
| Appliances | Refrigerator, Dishwasher, Dryer, Stove, Washer, Blinds |
| Basement Development | Finished |
| Basement Type | Full (finished) |
| Constructed Date | 2005 |
| Construction Style Attachment | Detached |
| Cooling Type | Central Air Conditioning |
| Exterior Finish | Brick, Siding |
| Fireplace Present | Yes |
| Fireplace Total | 2 |
| Flooring Type | Wall-to-wall Carpet, Mixed Flooring, Hardwood, Tile |
| Foundation Type | Poured Concrete |
| Half Bath Total | 1 |
| Heating Fuel | Natural Gas |
| Heating Type | Forced Air |
| Stories Total | 2 |
| Type | House |
| Utility Water | Municipal Water |
Parking
| Attached Garage | |
| Inside Entry | |
| Surfaced |
Land
| Acreage | No |
| Fence Type | Fenced Yard |
| Land Amenities | Public Transit, Recreation Nearby, Shopping |
| Sewer | Municipal Sewage System |
| Size Depth | 101 Ft ,7 In |
| Size Frontage | 45 Ft ,11 In |
| Size Irregular | 45.95 Ft X 101.58 Ft |
| Size Total Text | 45.95 Ft X 101.58 Ft |
| Zoning Description | R1q |
Rooms
| Level | Type | Length | Width | Dimensions |
|---|---|---|---|---|
| Second Level | Primary Bedroom | 13'11" x 13'5" | ||
| Second Level | Other | 7'5" x 5'11" | ||
| Second Level | 4pc Ensuite Bath | 10'9" x 9'3" | ||
| Second Level | Bedroom | 10'7" x 10'3" | ||
| Second Level | Bedroom | 12'2" x 9'11" | ||
| Second Level | Bedroom | 10'10" x 9'1" | ||
| Second Level | Loft | 15'2" x 10'9" | ||
| Lower Level | Bedroom | 12'5" x 9'1" | ||
| Lower Level | 3pc Bathroom | 9'8" x 7'10" | ||
| Lower Level | Recreation Room | 21'3" x 19'3" | ||
| Lower Level | Kitchen | 14'10" x 9'8" | ||
| Lower Level | Storage | 15'8" x 3'10" | ||
| Lower Level | Storage | 12'10" x 10'10" | ||
| Main Level | Foyer | 10'5" x 5'5" | ||
| Main Level | Partial Bathroom | 5'7" x 4'4" | ||
| Main Level | Living Room | 13'5" x 13'5" | ||
| Main Level | Dining Room | 12'5" x 11'1" | ||
| Main Level | Kitchen | 12'2" x 10'8" | ||
| Main Level | Eating Area | 10'8" x 7'9" | ||
| Main Level | Office | 11'5" x 10'1" | ||
| Main Level | Family Room/fireplace | 14'8" x 12'11" | ||
| Other | Other | 18'2" x 19'3" | ||
| Other | Other | 9'7" x 11'10" | ||
| Other | Other | 11'7" x 12'0" |
https://www.realtor.ca/real-estate/27550881/56-lloydalex-crescent-ottawa-stittsville-north
Interested?
Contact us for more information
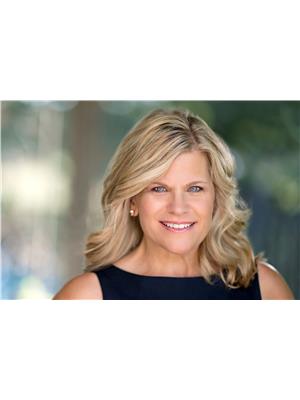
Christine Hauschild
Salesperson
www.christinehauschild.com/
2188b Robertson Road
Ottawa, Ontario K2H 5Z1
(613) 592-6400
(613) 592-4945
www.christinehauschild.com/
Jenny Dixon
Salesperson
www.christinehauschild.com/
2188b Robertson Road
Ottawa, Ontario K2H 5Z1
(613) 592-6400
(613) 592-4945
www.christinehauschild.com/


