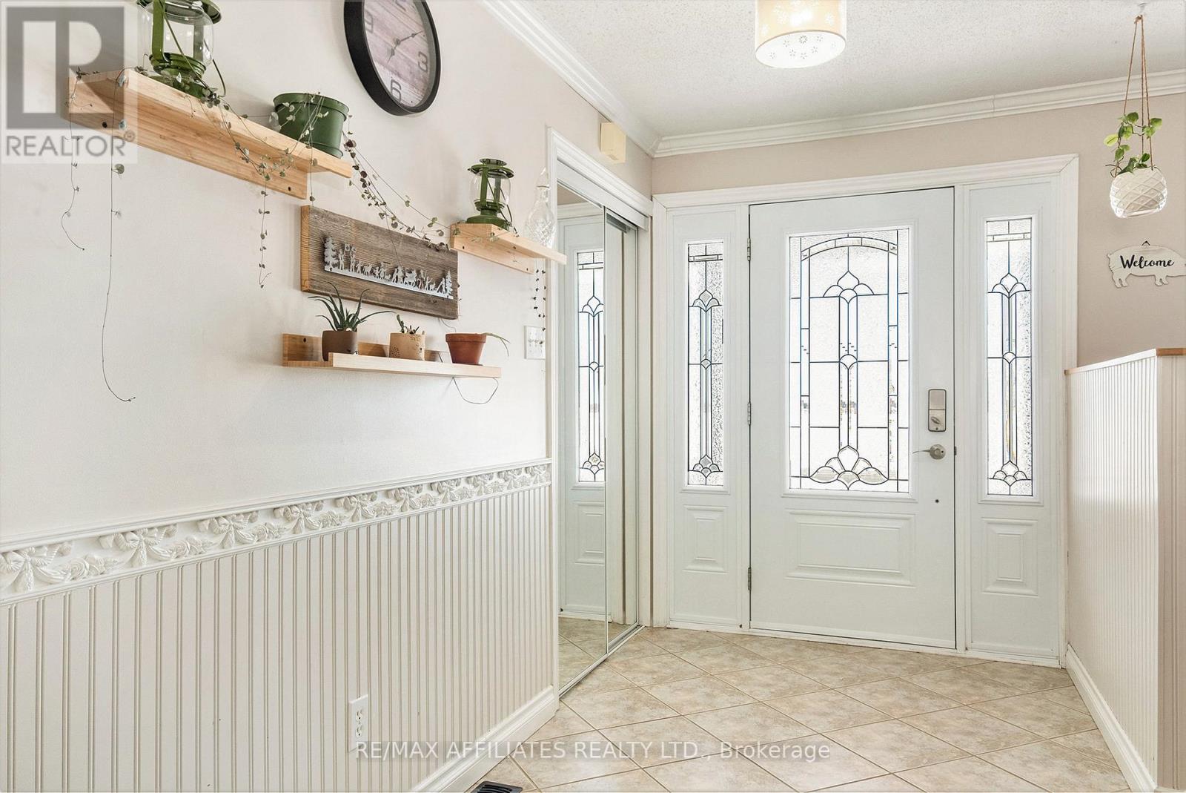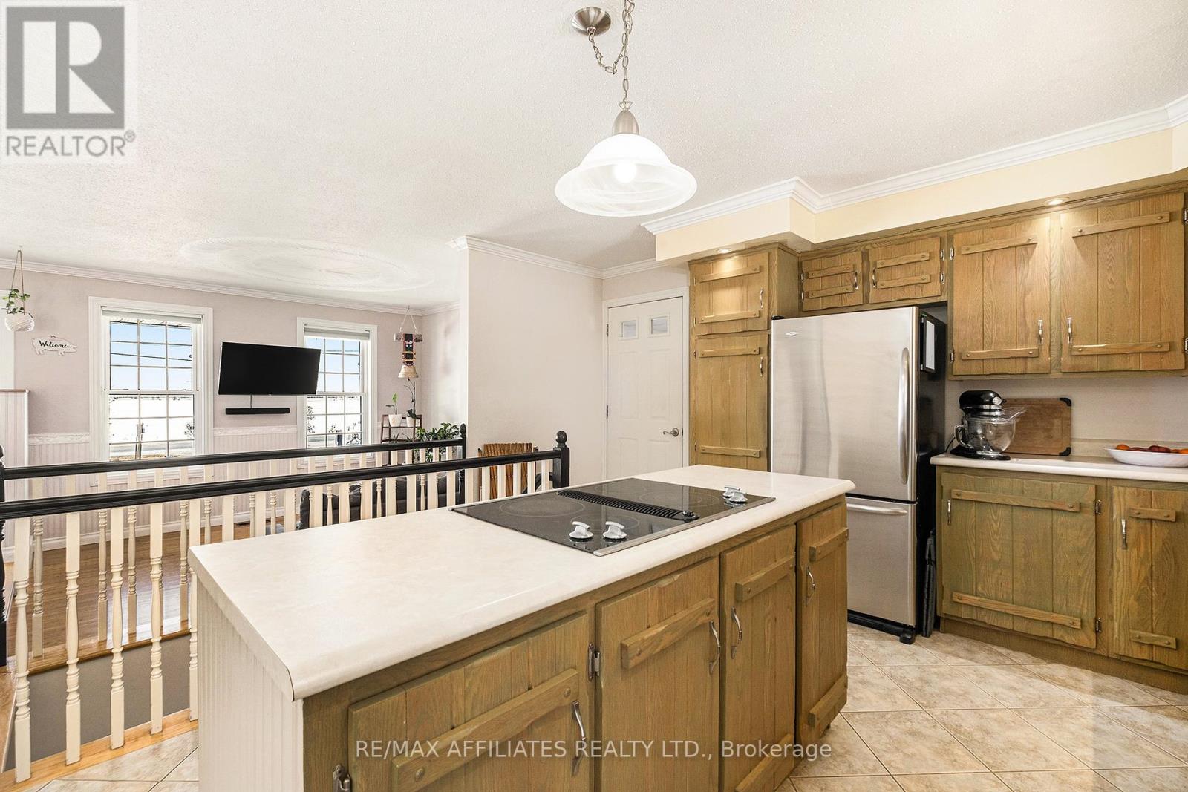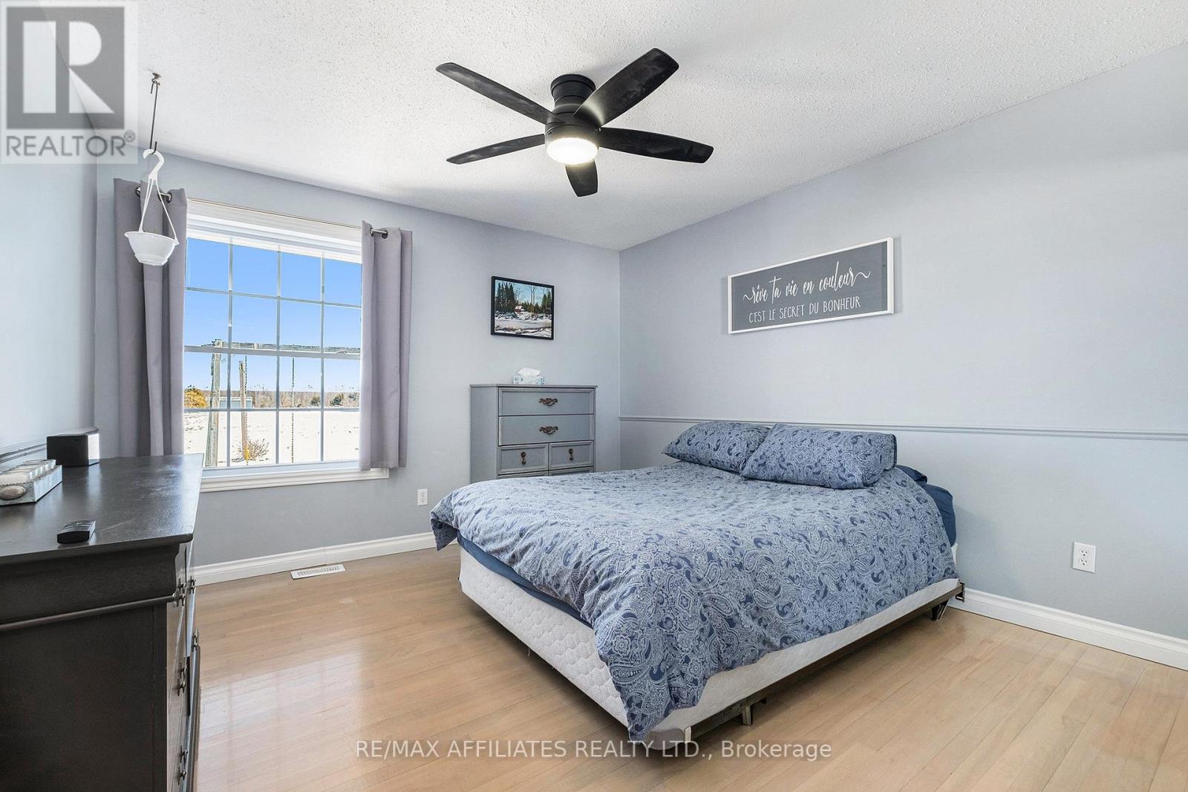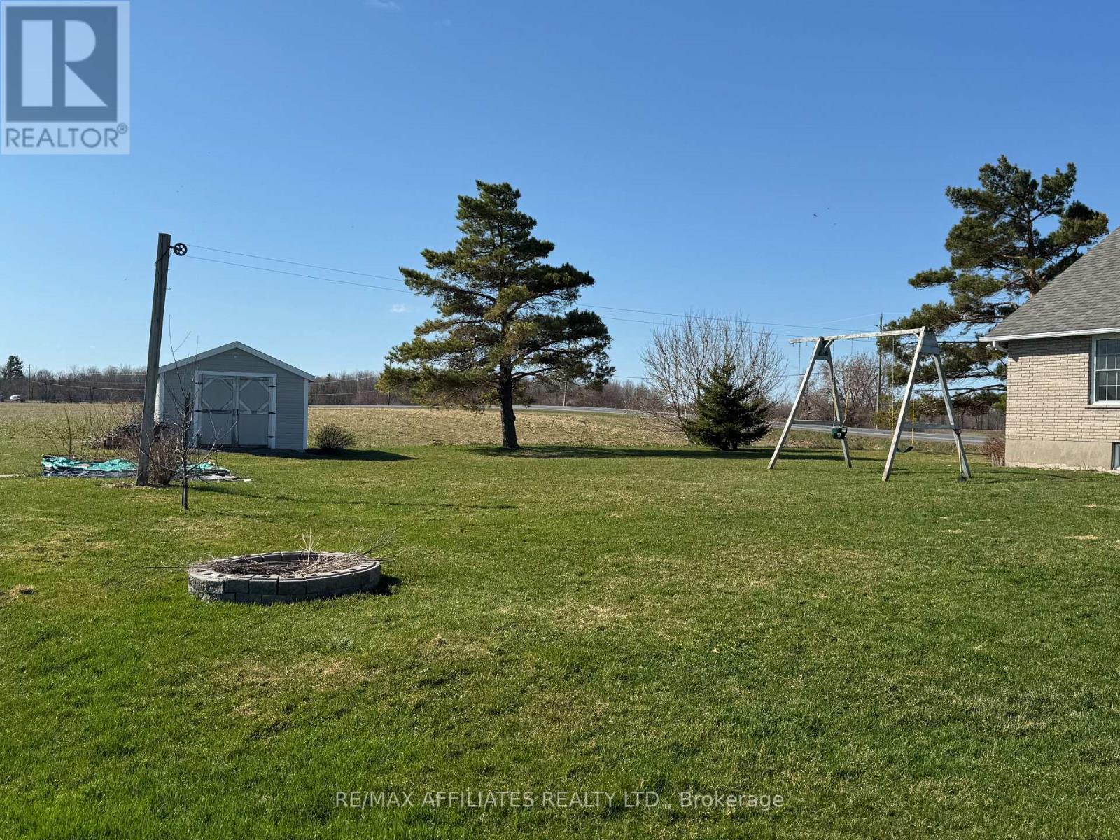56 Rocky Hill Road The Nation, Ontario K0A 1R0
$599,900
Significant $40,000 price reduction on this charming 3-bedroom bungalow located in the quiet community of Crysler. This well-maintained home features an open-concept layout combining the living room, dining area, and kitchen, creating a bright and welcoming space ideal for both everyday living and entertaining. The dining area offers direct access to a spacious three-season sunroom, perfect for enjoying the surrounding views in comfort. The main floor also includes three bedrooms and a beautifully updated bathroom complete with a vintage-style clawfoot tub. The finished basement provides a large recreation or family room along with a laundry area and ample storage space. Outside, enjoy a large backyard with an inground pool and patio area, ready for your summer gatherings. An attached single-car garage with convenient inside entry adds to the comfort and functionality of the home. Located just a short drive from amenities, this property offers the perfect balance of rural tranquility and accessibility. A great opportunity at a great value book your showing today. (id:48755)
Property Details
| MLS® Number | X12078434 |
| Property Type | Single Family |
| Community Name | 605 - The Nation Municipality |
| Equipment Type | Propane Tank |
| Parking Space Total | 6 |
| Pool Type | Inground Pool, Outdoor Pool |
| Rental Equipment Type | Propane Tank |
Building
| Bathroom Total | 1 |
| Bedrooms Above Ground | 3 |
| Bedrooms Total | 3 |
| Amenities | Fireplace(s) |
| Appliances | Garage Door Opener Remote(s), Water Softener, Central Vacuum, Dishwasher, Dryer, Garage Door Opener, Stove, Washer, Window Coverings, Refrigerator |
| Architectural Style | Bungalow |
| Basement Development | Finished |
| Basement Type | Full (finished) |
| Construction Style Attachment | Detached |
| Cooling Type | Central Air Conditioning |
| Exterior Finish | Brick |
| Fireplace Present | Yes |
| Fireplace Total | 1 |
| Foundation Type | Poured Concrete |
| Heating Fuel | Propane |
| Heating Type | Forced Air |
| Stories Total | 1 |
| Size Interior | 1100 - 1500 Sqft |
| Type | House |
| Utility Water | Drilled Well |
Parking
| Attached Garage | |
| Garage | |
| Inside Entry |
Land
| Acreage | No |
| Sewer | Septic System |
| Size Depth | 150 Ft |
| Size Frontage | 150 Ft |
| Size Irregular | 150 X 150 Ft |
| Size Total Text | 150 X 150 Ft |
Rooms
| Level | Type | Length | Width | Dimensions |
|---|---|---|---|---|
| Basement | Utility Room | 3.54 m | 3.11 m | 3.54 m x 3.11 m |
| Basement | Utility Room | 3.89 m | 3.11 m | 3.89 m x 3.11 m |
| Basement | Recreational, Games Room | 8.26 m | 7.63 m | 8.26 m x 7.63 m |
| Basement | Laundry Room | 4.22 m | 4.41 m | 4.22 m x 4.41 m |
| Main Level | Foyer | 1.89 m | 3.21 m | 1.89 m x 3.21 m |
| Main Level | Living Room | 4.1 m | 3.11 m | 4.1 m x 3.11 m |
| Main Level | Dining Room | 3.17 m | 4.65 m | 3.17 m x 4.65 m |
| Main Level | Kitchen | 3.33 m | 4.65 m | 3.33 m x 4.65 m |
| Main Level | Bathroom | 2.88 m | 3.56 m | 2.88 m x 3.56 m |
| Main Level | Primary Bedroom | 3.48 m | 3.55 m | 3.48 m x 3.55 m |
| Main Level | Bedroom 2 | 2.85 m | 3.11 m | 2.85 m x 3.11 m |
| Main Level | Bedroom 3 | 3.13 m | 3.11 m | 3.13 m x 3.11 m |
| Ground Level | Other | 3.53 m | 5.46 m | 3.53 m x 5.46 m |
Utilities
| Cable | Available |
Interested?
Contact us for more information

Eric Fournier
Salesperson
www.ericfournierteam.ca/
www.facebook.com/EricFournierRemax
www.linkedin.com/in/eric-fournier-6b6506128

735 Notre Dame Street, Unit B
Embrun, Ontario K0A 1W1
(613) 370-2615
(613) 837-0005
www.remaxaffiliates.ca/





























