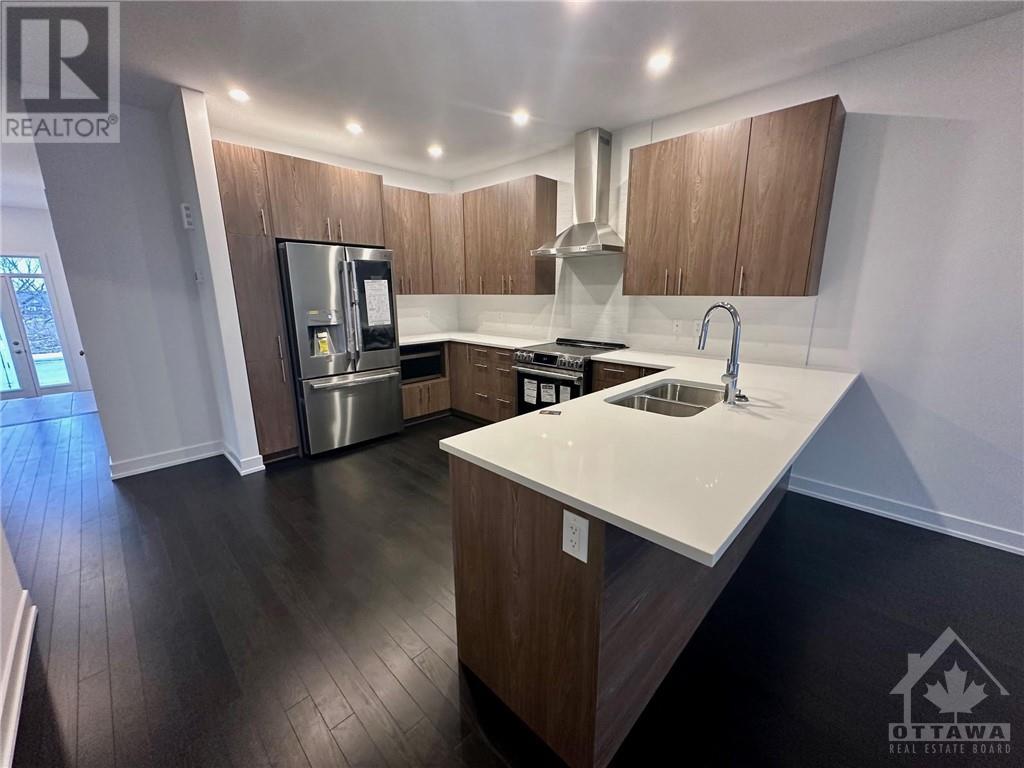563 Knotridge Street Ottawa, Ontario K1W 0M2
$753,900
Welcome to 563 Knotridge Street! This stunning new semi-detached bungalow boast 2170 sf (includes 940 sf finished basement). With a builder's home warranty, you can have peace of mind knowing that property is built to the highest standards for years to come. The interior boasts a designer-chosen color selection and beautiful hardwood floors, 9' ground floor ceiling and numerous upgrades throughout, creating a warm and inviting atmosphere. The kitchen features quartz countertops and professional series stainless steel appliances, making it a chef's dream. With three spacious bedrooms and three bathrooms and large lower level rec room, there is plenty of space for the whole family. Situated on a large corner lot, you'll enjoy plenty of outdoor space for entertaining or simply relaxing in the fresh air. Don't miss out on this wonderful opportunity to own a new home in a desirable location. Call today to schedule a viewing! (id:48755)
Property Details
| MLS® Number | 1416517 |
| Property Type | Single Family |
| Neigbourhood | Spring Valley Trails |
| Amenities Near By | Public Transit |
| Features | Corner Site |
| Parking Space Total | 3 |
Building
| Bathroom Total | 3 |
| Bedrooms Above Ground | 2 |
| Bedrooms Below Ground | 1 |
| Bedrooms Total | 3 |
| Appliances | Refrigerator, Dishwasher, Dryer, Hood Fan, Stove, Washer |
| Architectural Style | Bungalow |
| Basement Development | Finished |
| Basement Type | Full (finished) |
| Constructed Date | 2023 |
| Construction Style Attachment | Semi-detached |
| Cooling Type | Central Air Conditioning |
| Exterior Finish | Brick, Siding |
| Flooring Type | Wall-to-wall Carpet, Hardwood, Ceramic |
| Foundation Type | Poured Concrete |
| Heating Fuel | Natural Gas |
| Heating Type | Forced Air |
| Stories Total | 1 |
| Type | House |
| Utility Water | Municipal Water |
Parking
| Attached Garage | |
| Surfaced |
Land
| Acreage | No |
| Land Amenities | Public Transit |
| Sewer | Municipal Sewage System |
| Size Depth | 93 Ft ,5 In |
| Size Frontage | 36 Ft ,1 In |
| Size Irregular | 36.09 Ft X 93.39 Ft (irregular Lot) |
| Size Total Text | 36.09 Ft X 93.39 Ft (irregular Lot) |
| Zoning Description | Residential |
Rooms
| Level | Type | Length | Width | Dimensions |
|---|---|---|---|---|
| Lower Level | Recreation Room | 16'2" x 40'3" | ||
| Lower Level | Bedroom | 11'0" x 13'0" | ||
| Lower Level | 4pc Bathroom | Measurements not available | ||
| Main Level | Kitchen | 8'10" x 13'6" | ||
| Main Level | Great Room | 12'6" x 24'5" | ||
| Main Level | Primary Bedroom | 11'0" x 13'0" | ||
| Main Level | 3pc Ensuite Bath | Measurements not available | ||
| Main Level | Bedroom | 11'0" x 10'0" | ||
| Main Level | 4pc Bathroom | Measurements not available | ||
| Main Level | Laundry Room | 5'0" x 6'0" | ||
| Main Level | Foyer | 6'0" x 10'0" | ||
| Main Level | Porch | 12'0" x 6'0" |
https://www.realtor.ca/real-estate/27540684/563-knotridge-street-ottawa-spring-valley-trails
Interested?
Contact us for more information

Paul Franchuk
Salesperson
www.paulfranchuk.com/

344 O'connor Street
Ottawa, Ontario K2P 1W1
(613) 563-1155
(613) 563-8710
www.hallmarkottawa.com






















