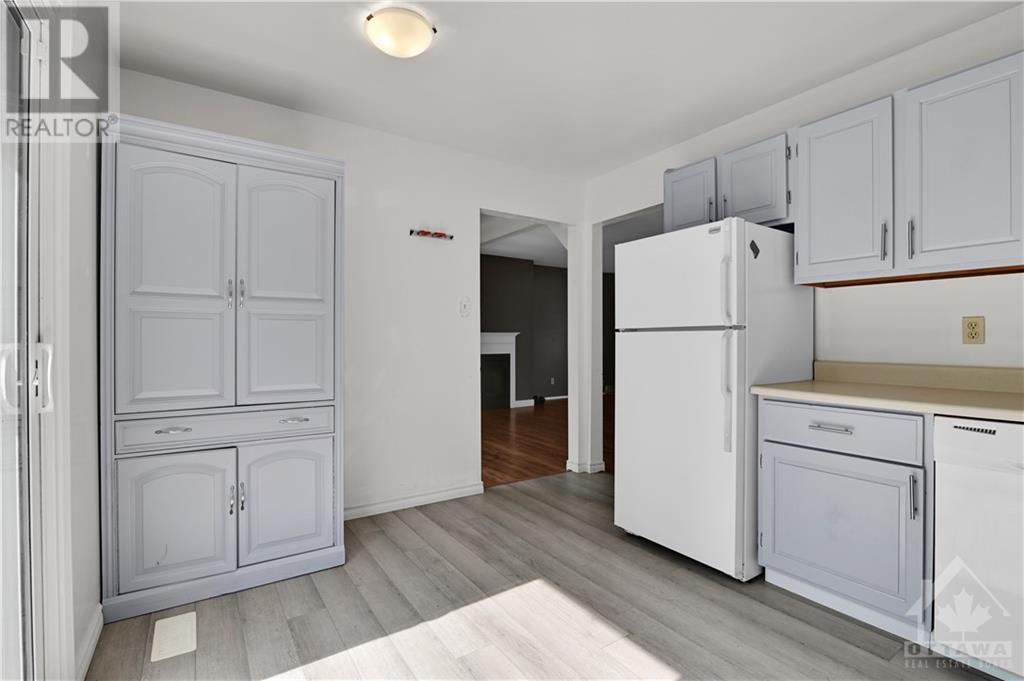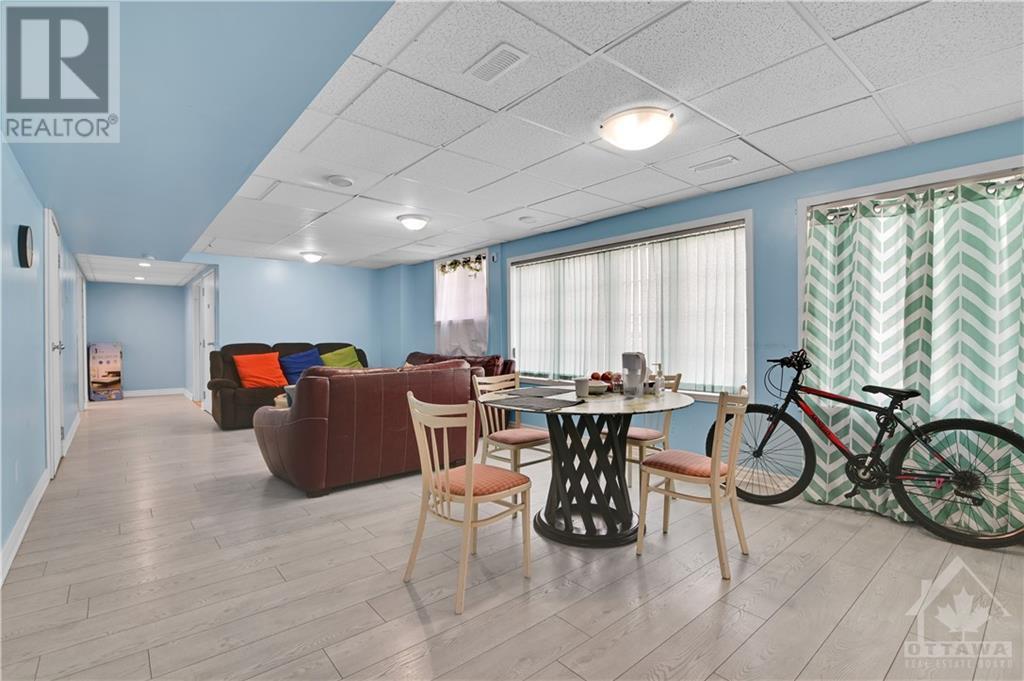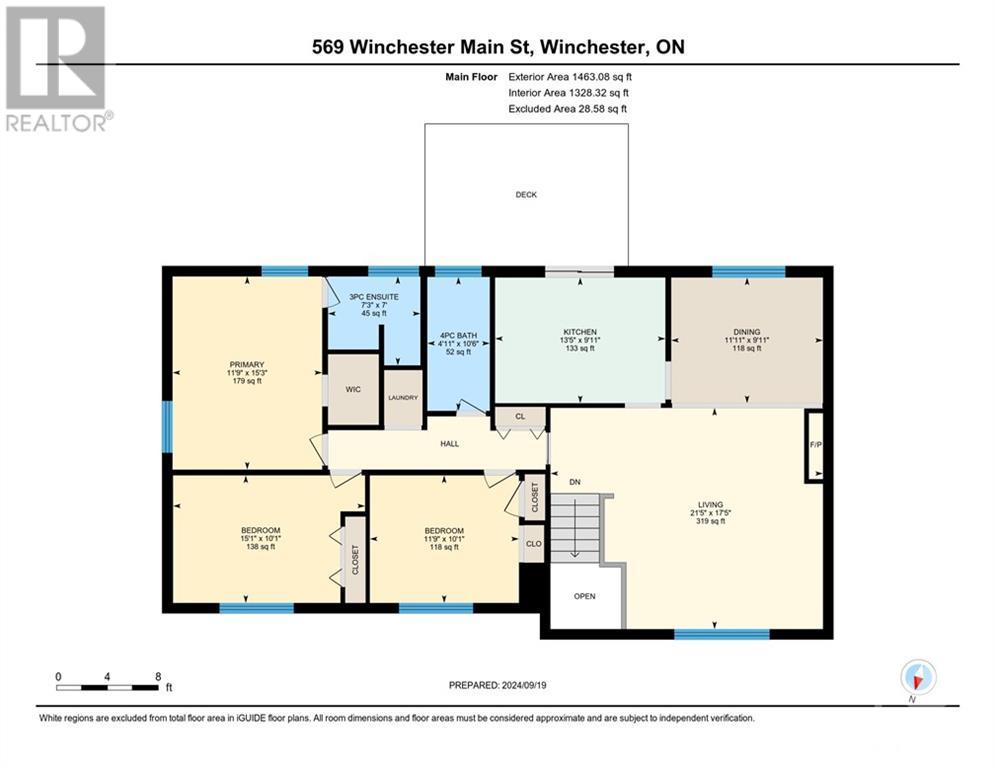569 Main Street Winchester, Ontario K0C 2K0
$499,900
Great opportunity awaits with location X 3. Zoned R2. Potential for duplex exists. Perfect for a family that needs room. Spacious & ready to make it your own. Wide driveway allows for safe entry, and exit. 3 bedrooms up, 3 down, spacious common areas. Lower living space currently accessible from exterior. 3 Baths, Natural Gas Heat, A/C. Gas Fireplace in living room. Motivated Seller. (id:48755)
Property Details
| MLS® Number | 1412416 |
| Property Type | Single Family |
| Neigbourhood | Winchester |
| Amenities Near By | Shopping |
| Parking Space Total | 4 |
| Structure | Deck |
Building
| Bathroom Total | 3 |
| Bedrooms Above Ground | 3 |
| Bedrooms Below Ground | 3 |
| Bedrooms Total | 6 |
| Appliances | Refrigerator, Dishwasher, Dryer, Hood Fan, Stove, Washer |
| Architectural Style | Raised Ranch |
| Basement Development | Finished |
| Basement Type | Full (finished) |
| Constructed Date | 1974 |
| Construction Material | Wood Frame |
| Construction Style Attachment | Detached |
| Cooling Type | Central Air Conditioning |
| Exterior Finish | Brick, Siding |
| Fireplace Present | Yes |
| Fireplace Total | 1 |
| Flooring Type | Wall-to-wall Carpet, Laminate |
| Foundation Type | Poured Concrete |
| Heating Fuel | Natural Gas |
| Heating Type | Forced Air |
| Stories Total | 1 |
| Type | House |
| Utility Water | Municipal Water |
Parking
| Surfaced |
Land
| Acreage | No |
| Land Amenities | Shopping |
| Sewer | Municipal Sewage System |
| Size Depth | 132 Ft |
| Size Frontage | 100 Ft |
| Size Irregular | 0.3 |
| Size Total | 0.3 Ac |
| Size Total Text | 0.3 Ac |
| Zoning Description | R2 |
Rooms
| Level | Type | Length | Width | Dimensions |
|---|---|---|---|---|
| Basement | Recreation Room | 13'0" x 25'9" | ||
| Basement | Bedroom | 11'11" x 16'9" | ||
| Basement | Bedroom | 9'10" x 11'9" | ||
| Basement | Bedroom | 9'9" x 13'3" | ||
| Basement | 3pc Bathroom | 9'8" x 6'3" | ||
| Basement | Laundry Room | 9'4" x 7'5" | ||
| Basement | Utility Room | 3'2" x 3'1" | ||
| Main Level | Kitchen | 9'11" x 13'5" | ||
| Main Level | Dining Room | 9'11" x 11'11" | ||
| Main Level | Living Room | 17'5" x 21'5" | ||
| Main Level | Primary Bedroom | 15'3" x 11'9" | ||
| Main Level | 3pc Ensuite Bath | 7'0" x 7'3" | ||
| Main Level | Bedroom | 10'1" x 15'1" | ||
| Main Level | Bedroom | 10'1" x 11'9" | ||
| Main Level | 4pc Bathroom | 10'6" x 4'11" |
https://www.realtor.ca/real-estate/27445314/569-main-street-winchester-winchester
Interested?
Contact us for more information
Thomas Uhryniw
Salesperson
www.exitwestport.ca/

15 Church Street, Unit 1
Westport, Ontario K0G 1X0
(613) 273-3948
www.exitrealty.com/
































