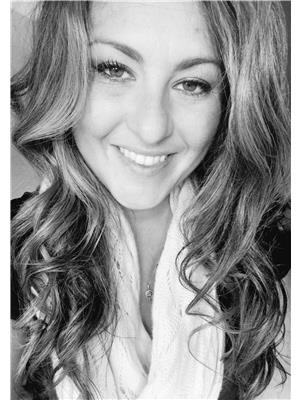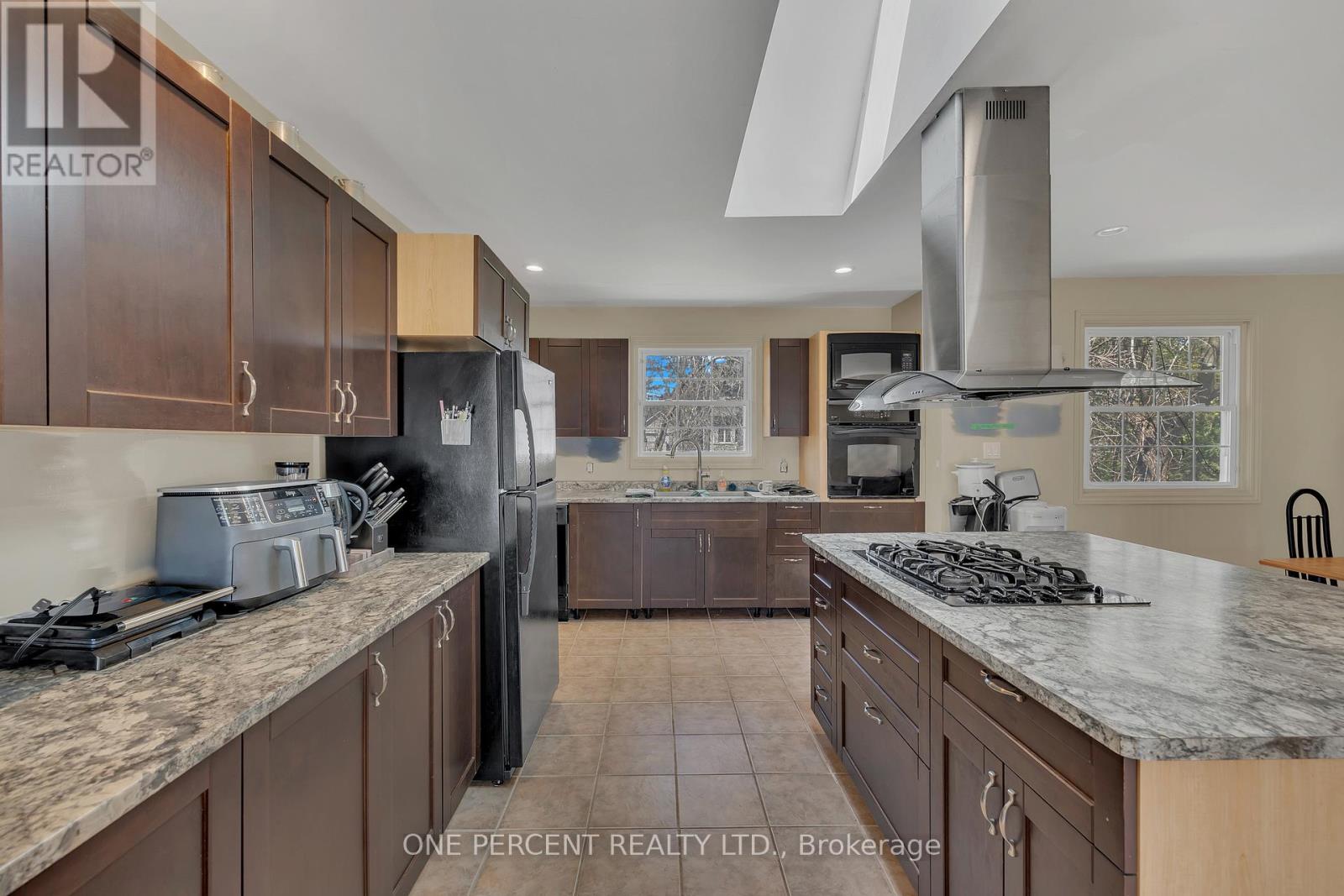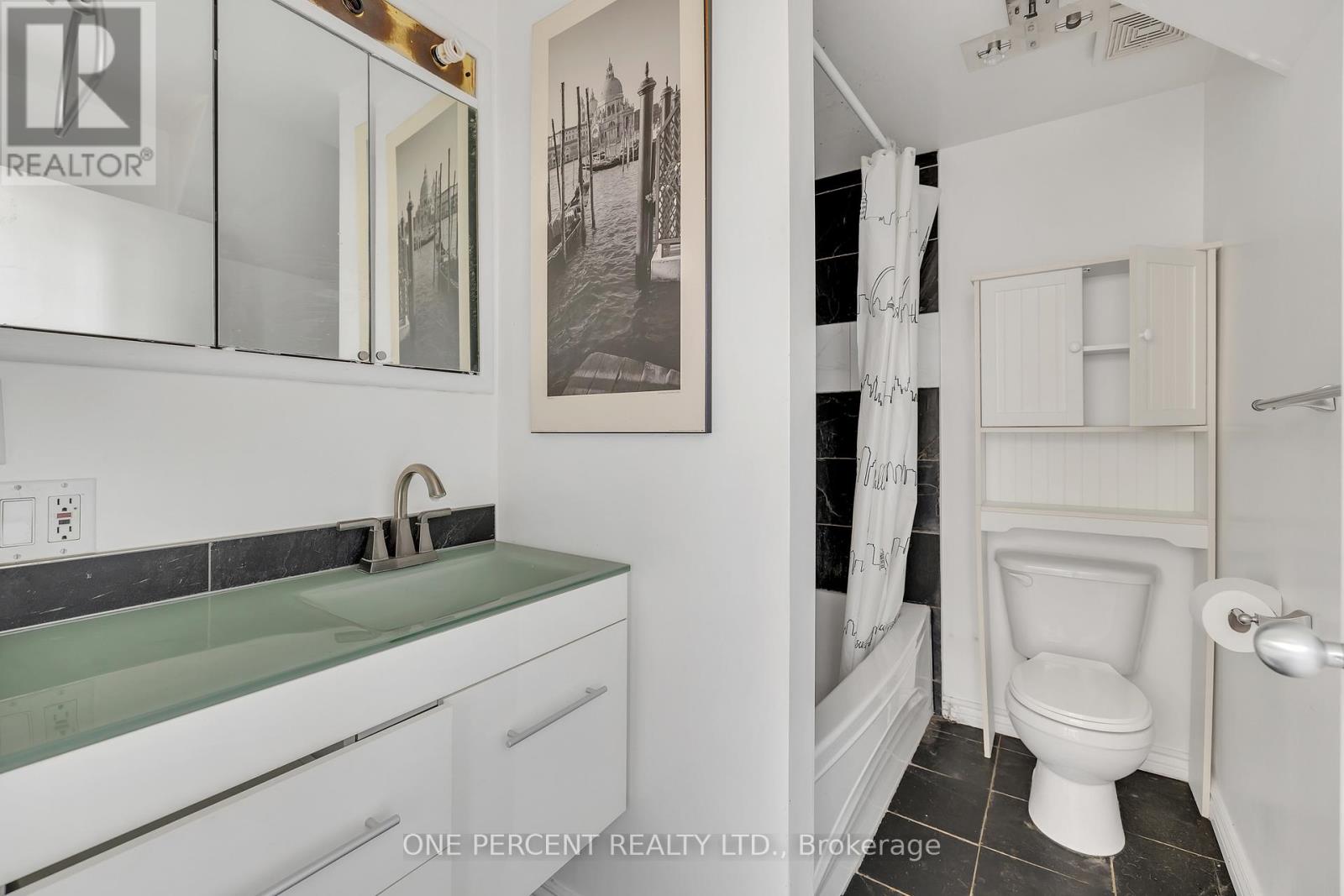57 Cortleigh Drive Ottawa, Ontario K2J 3Z8
$689,900
Calling all contractors and Investors! Looking for your next passion project? Welcome to this spacious bungalow situated in the sought after "Heart's Desire" neighbourhood of Barrhaven. This 3-bedroom, 2-bathroom home features a picturesque forest view, sprawling 131x135 foot lot with garden space, attached double car garage, and ample laneway parking. The open-concept design of the kitchen, living, and dining area are the heart of the home, from there, let your ideas flow, unlocking this home back to its glory. A separate entrance from the garage introduces secondary dwelling potential. Having been fully explored by the original owners, this property presents the ideal opportunity for the right buyer to bring their vision to life. Close proximity to all major amenities ,transit and nature trails. (id:48755)
Property Details
| MLS® Number | X12104168 |
| Property Type | Single Family |
| Community Name | 7707 - Barrhaven - Hearts Desire |
| Features | Flat Site, Lane |
| Parking Space Total | 6 |
Building
| Bathroom Total | 2 |
| Bedrooms Above Ground | 3 |
| Bedrooms Total | 3 |
| Architectural Style | Bungalow |
| Basement Features | Separate Entrance |
| Basement Type | N/a |
| Construction Style Attachment | Detached |
| Cooling Type | Central Air Conditioning |
| Exterior Finish | Brick |
| Fireplace Present | Yes |
| Foundation Type | Concrete |
| Heating Fuel | Natural Gas |
| Heating Type | Forced Air |
| Stories Total | 1 |
| Size Interior | 1100 - 1500 Sqft |
| Type | House |
| Utility Water | Drilled Well |
Parking
| Attached Garage | |
| Garage |
Land
| Acreage | No |
| Sewer | Septic System |
| Size Depth | 131 Ft |
| Size Frontage | 135 Ft |
| Size Irregular | 135 X 131 Ft |
| Size Total Text | 135 X 131 Ft |
Rooms
| Level | Type | Length | Width | Dimensions |
|---|---|---|---|---|
| Basement | Kitchen | 2.42 m | 1.95 m | 2.42 m x 1.95 m |
| Main Level | Foyer | 1.41 m | 2.55 m | 1.41 m x 2.55 m |
| Main Level | Living Room | 4.23 m | 5.21 m | 4.23 m x 5.21 m |
| Main Level | Dining Room | 3.71 m | 2.9 m | 3.71 m x 2.9 m |
| Main Level | Primary Bedroom | 3.78 m | 2.9 m | 3.78 m x 2.9 m |
| Main Level | Kitchen | 4.58 m | 3.27 m | 4.58 m x 3.27 m |
| Main Level | Bedroom | 3.22 m | 3.25 m | 3.22 m x 3.25 m |
| Main Level | Bedroom | 2.87 m | 4.25 m | 2.87 m x 4.25 m |
Utilities
| Cable | Available |
https://www.realtor.ca/real-estate/28215678/57-cortleigh-drive-ottawa-7707-barrhaven-hearts-desire
Interested?
Contact us for more information
Sarah Mann
Salesperson
ontario.onepercentrealty.com/agents/1770
www.facebook.com/profile.php?id=61559157683641

21 Ladouceur St
Ottawa, Ontario K1Y 2S9
(888) 966-3111
(888) 870-0411

Melanie Amo
Salesperson
melanieamo.ca/

21 Ladouceur St
Ottawa, Ontario K1Y 2S9
(888) 966-3111
(888) 870-0411











































