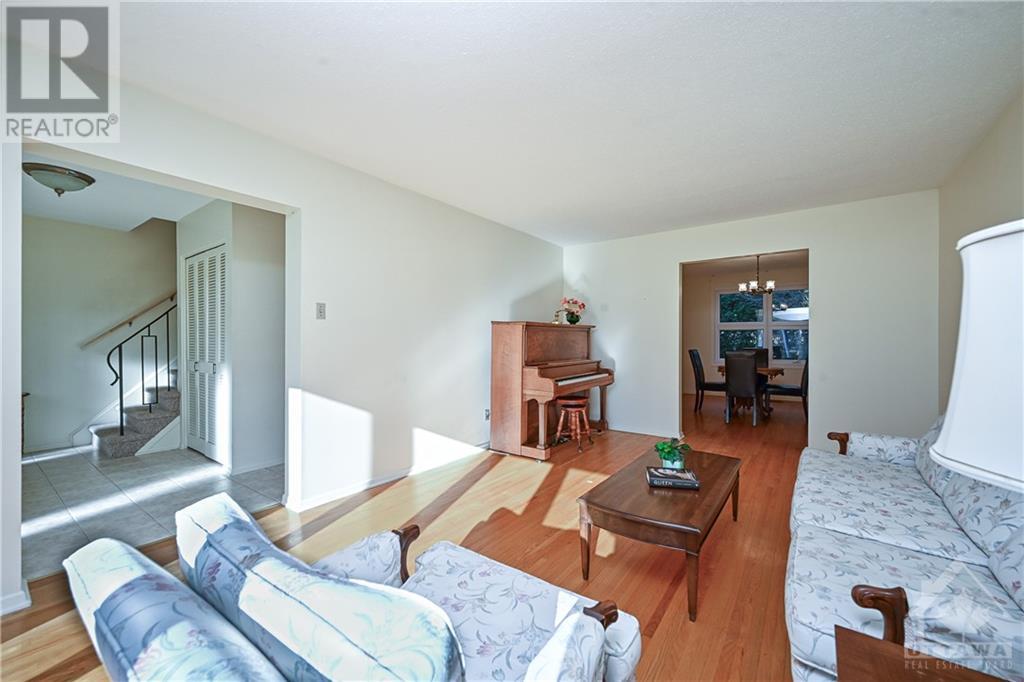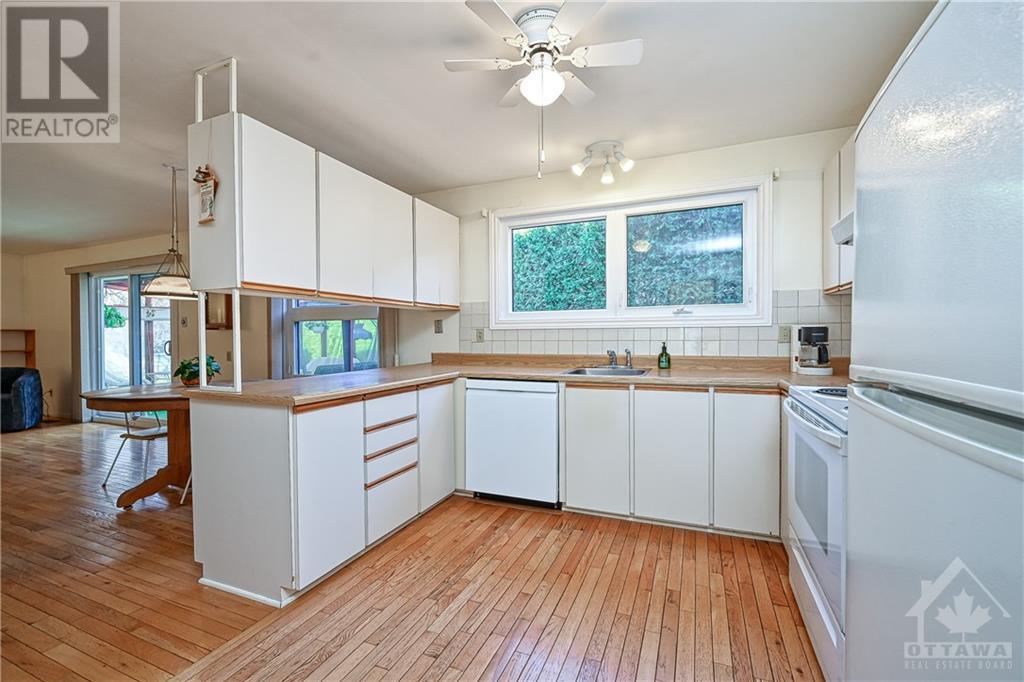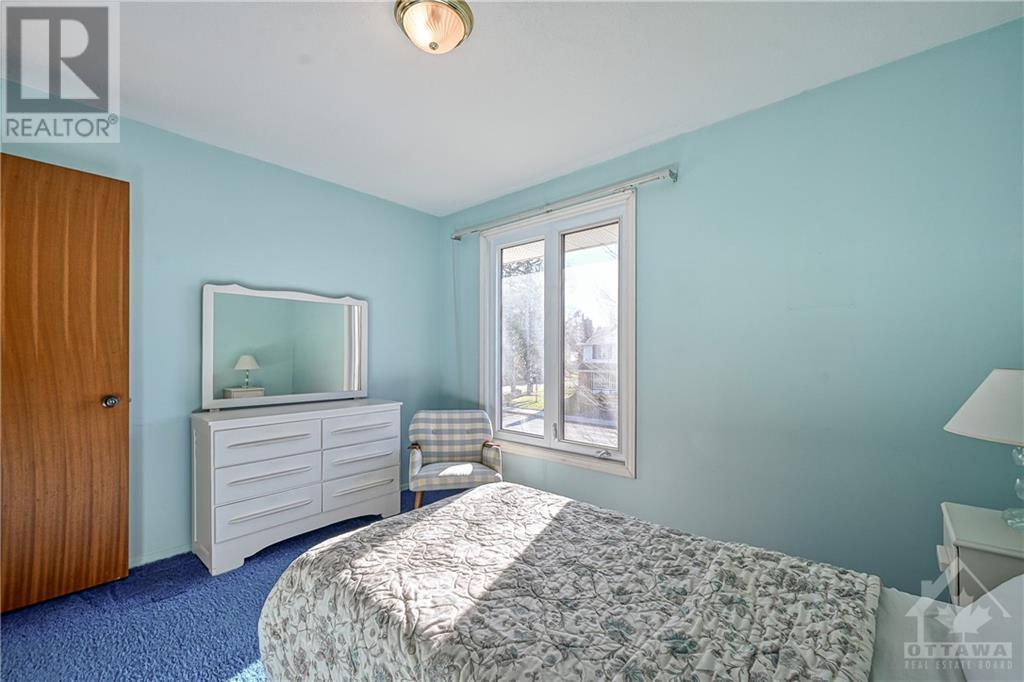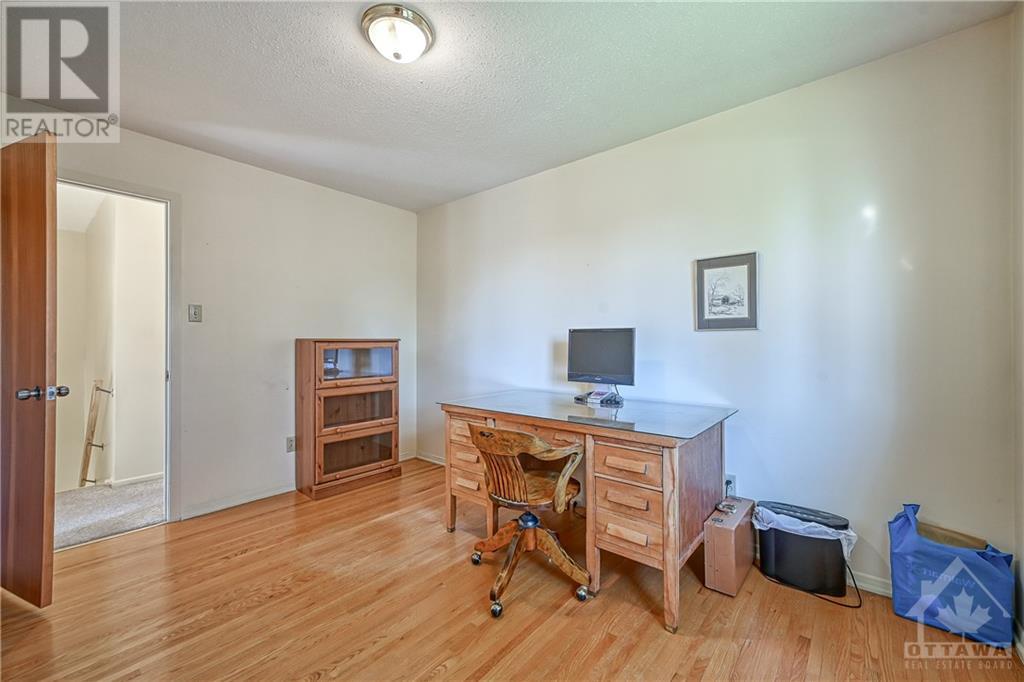57 Meadowbank Drive Ottawa, Ontario K2G 0P1
$850,000
Beautiful 4 bedroom two storey home, interlock landscaping, double door front entrance, foyer w/ceramic tile & front closet, hardwood flooring, living room w/bay window open to dining room w/4 panel window & passage to eat-in Kitchen w/tile backsplash, peninsula style counter w/tile backsplash, oversized sink w/double window & separate pantry, family room w/brick gas fireplace & patio door, 3 season sun room w/solarium ceiling, main floor laundry w/soaker sink, 2 pc powder room, staircase w/rod iron railings to 2nd level landing, primary bedroom w/wall of closets, 3 pc ensuite w/standup shower & additional double closets, 3 x additional bedrooms w/closets, 4 pc main bathroom w/additional linen, basement w/partially finished Rec room w/twin windows, storage, & utility w/soaker sink, double wide driveway, 2 car garage w/insulated door & inside access, fully fenced yard w/ rod iron gate & privacy hedge, walking distance to parks, schools & recreation, 24-hour irrevocable on all offers., Flooring: Tile, Flooring: Hardwood (id:48755)
Property Details
| MLS® Number | X10424549 |
| Property Type | Single Family |
| Neigbourhood | Briargreen |
| Community Name | 7602 - Briargreen |
| Amenities Near By | Public Transit, Park |
| Parking Space Total | 6 |
Building
| Bathroom Total | 3 |
| Bedrooms Above Ground | 4 |
| Bedrooms Total | 4 |
| Amenities | Fireplace(s) |
| Appliances | Dishwasher, Dryer, Hood Fan, Refrigerator, Stove, Washer |
| Basement Development | Partially Finished |
| Basement Type | Full (partially Finished) |
| Construction Style Attachment | Detached |
| Cooling Type | Central Air Conditioning |
| Exterior Finish | Brick |
| Fireplace Present | Yes |
| Fireplace Total | 1 |
| Foundation Type | Concrete |
| Half Bath Total | 1 |
| Heating Fuel | Natural Gas |
| Heating Type | Forced Air |
| Stories Total | 2 |
| Type | House |
| Utility Water | Municipal Water |
Parking
| Attached Garage | |
| Inside Entry |
Land
| Acreage | No |
| Land Amenities | Public Transit, Park |
| Sewer | Sanitary Sewer |
| Size Depth | 103 Ft |
| Size Frontage | 60 Ft |
| Size Irregular | 60 X 103 Ft ; 1 |
| Size Total Text | 60 X 103 Ft ; 1 |
| Zoning Description | R1ff |
https://www.realtor.ca/real-estate/27650946/57-meadowbank-drive-ottawa-7602-briargreen
Interested?
Contact us for more information

Greg Hamre
Salesperson
www.weknowottawa.com/

1180 Place D'orleans Dr Unit 3
Ottawa, Ontario K1C 7K3
(613) 837-0000
(613) 837-0005
www.remaxaffiliates.ca/

Steve Hamre
Salesperson
https://www.youtube.com/embed/tN9au_g_8i0
www.weknowottawa.com/
www.facebook.com/remaxottawa

1180 Place D'orleans Dr Unit 3
Ottawa, Ontario K1C 7K3
(613) 837-0000
(613) 837-0005
www.remaxaffiliates.ca/
































