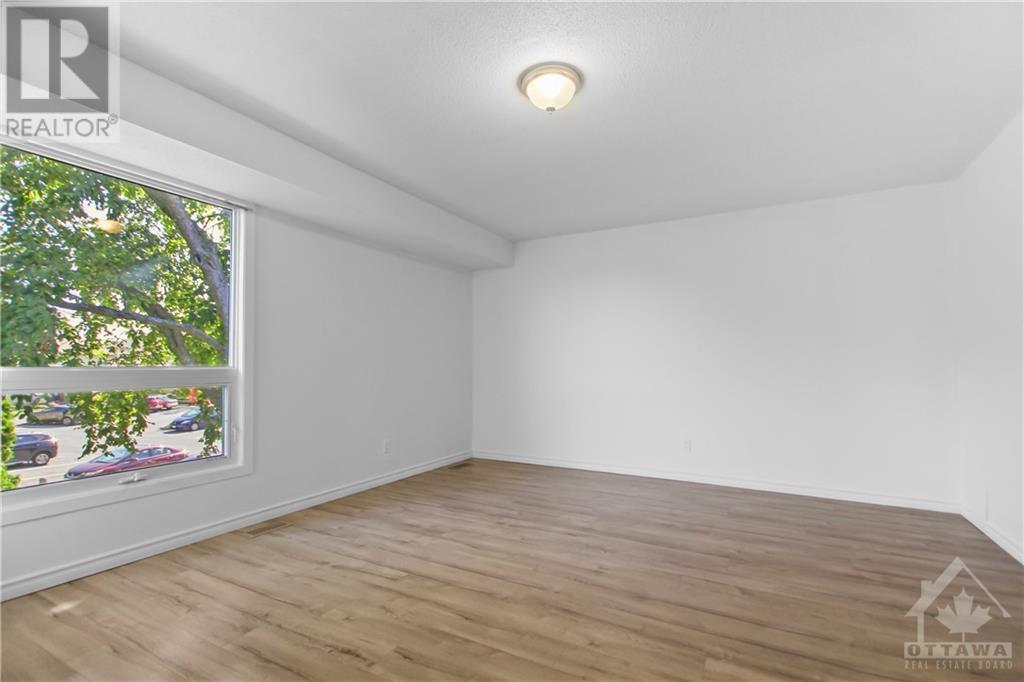57 Woodfield Drive Unit#b Ottawa, Ontario K2G 3Y7
$419,900Maintenance, Property Management, Caretaker, Water, Other, See Remarks
$436 Monthly
Maintenance, Property Management, Caretaker, Water, Other, See Remarks
$436 MonthlyThis stunning townhome has been TASTEFULLY & METICULOUSLY RENOVATED & the seller is offering CONDO FEES PAID FOR ONE YEAR! Your new home features a BRAND-NEW KITCHEN w/ QUARTZ countertops & NEW APPLIANCES; open-concept living/dining area w/ patio walkout to the FULLY FENCED backyard DECK; pot lights; 3 large bedrooms; 2 FULLY RENOVATED BATHS, including a main-floor powder; FINISHED BASEMENT w/ a spacious FAMILY ROOM & laundry; fresh, NEUTRAL PALETTE; QUALITY TILE & LAMINATE flooring. CENTRAL AIR; FURNACE June '24; ROOF '18; DECK '23; electrical PANEL '23. Parking included. A quiet, centrally located west-end community inside the greenbelt, BORDERING LUSH NCC TRAILS & close to all AMENITIES, including schools (Merivale HS IB program), parks, shopping, dining & transit. Minutes to NEPEAN SPORTSPLEX, COSTCO, & ALGONQUIN COLLEGE. This sparkling home is an ECONOMICAL OPTION for families, first-time buyers, investors & downsizers. No offers prior to 6pm Sept 17. (id:48755)
Property Details
| MLS® Number | 1411572 |
| Property Type | Single Family |
| Neigbourhood | Tanglewood |
| Amenities Near By | Public Transit, Recreation Nearby, Shopping |
| Community Features | Pets Allowed |
| Parking Space Total | 1 |
Building
| Bathroom Total | 2 |
| Bedrooms Above Ground | 3 |
| Bedrooms Total | 3 |
| Amenities | Laundry - In Suite |
| Appliances | Refrigerator, Dishwasher, Hood Fan, Stove |
| Basement Development | Finished |
| Basement Type | Full (finished) |
| Constructed Date | 1975 |
| Construction Material | Wood Frame |
| Cooling Type | Central Air Conditioning |
| Exterior Finish | Siding, Stucco |
| Flooring Type | Laminate, Tile |
| Foundation Type | Poured Concrete |
| Half Bath Total | 1 |
| Heating Fuel | Natural Gas |
| Heating Type | Forced Air |
| Stories Total | 2 |
| Type | Row / Townhouse |
| Utility Water | Municipal Water |
Parking
| Surfaced | |
| Visitor Parking |
Land
| Acreage | No |
| Fence Type | Fenced Yard |
| Land Amenities | Public Transit, Recreation Nearby, Shopping |
| Landscape Features | Landscaped |
| Sewer | Municipal Sewage System |
| Zoning Description | R |
Rooms
| Level | Type | Length | Width | Dimensions |
|---|---|---|---|---|
| Second Level | Primary Bedroom | 15'9" x 13'7" | ||
| Second Level | Bedroom | 11'6" x 9'2" | ||
| Second Level | Bedroom | 9'9" x 8'6" | ||
| Second Level | Full Bathroom | 9'0" x 5'0" | ||
| Basement | Family Room | 17'11" x 20'6" | ||
| Basement | Laundry Room | 12'0" x 11'0" | ||
| Main Level | Kitchen | 11'1" x 9'0" | ||
| Main Level | Living Room | 17'11" x 11'8" | ||
| Main Level | Dining Room | 9'4" x 8'1" | ||
| Main Level | Partial Bathroom | 4'6" x 4'0" |
https://www.realtor.ca/real-estate/27410225/57-woodfield-drive-unitb-ottawa-tanglewood
Interested?
Contact us for more information

Dwayne Duplessis
Salesperson
www.duplessisgroup.com/

1090 Ambleside Drive
Ottawa, Ontario K2B 8G7
(613) 596-4133
(613) 596-5905
www.coldwellbankersarazen.com/

Vanessa Duplessis
Broker
www.duplessisgroup.com/

1090 Ambleside Drive
Ottawa, Ontario K2B 8G7
(613) 596-4133
(613) 596-5905
www.coldwellbankersarazen.com/
































