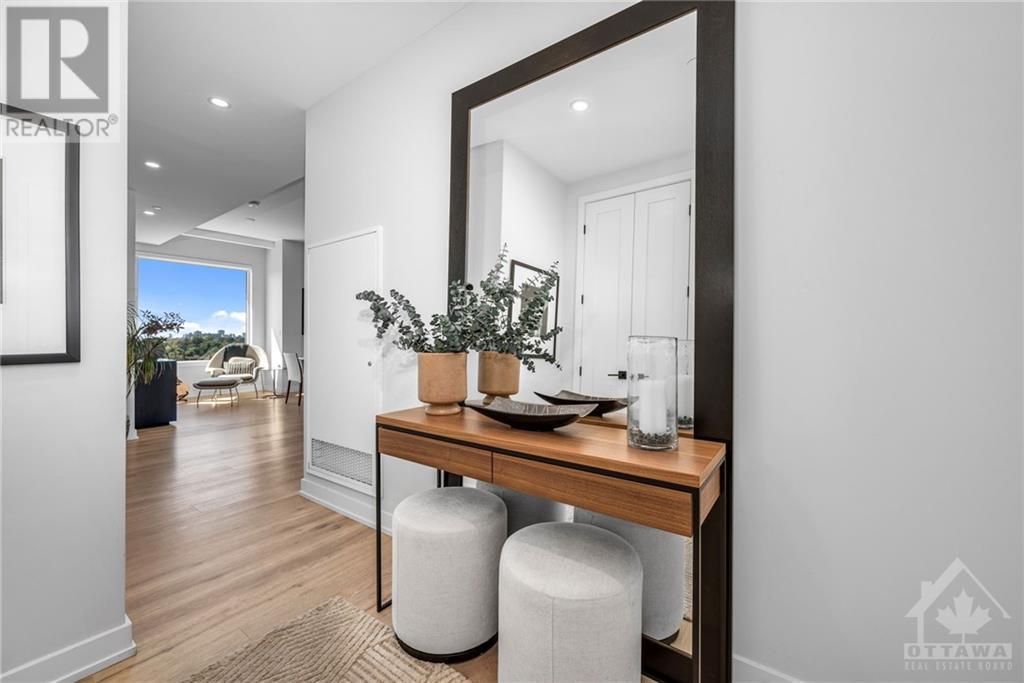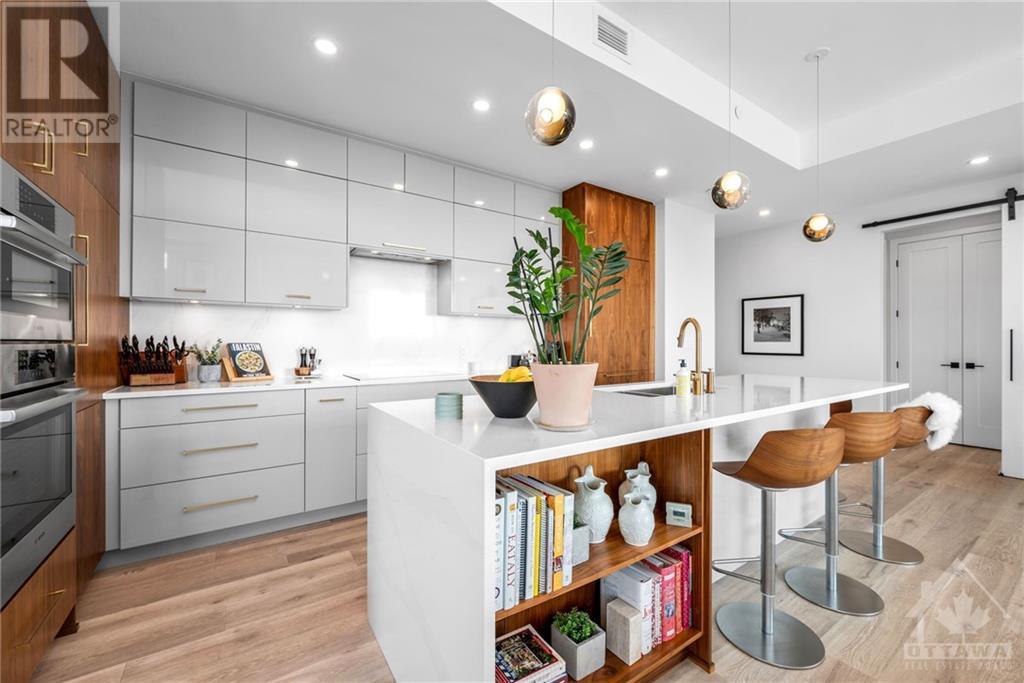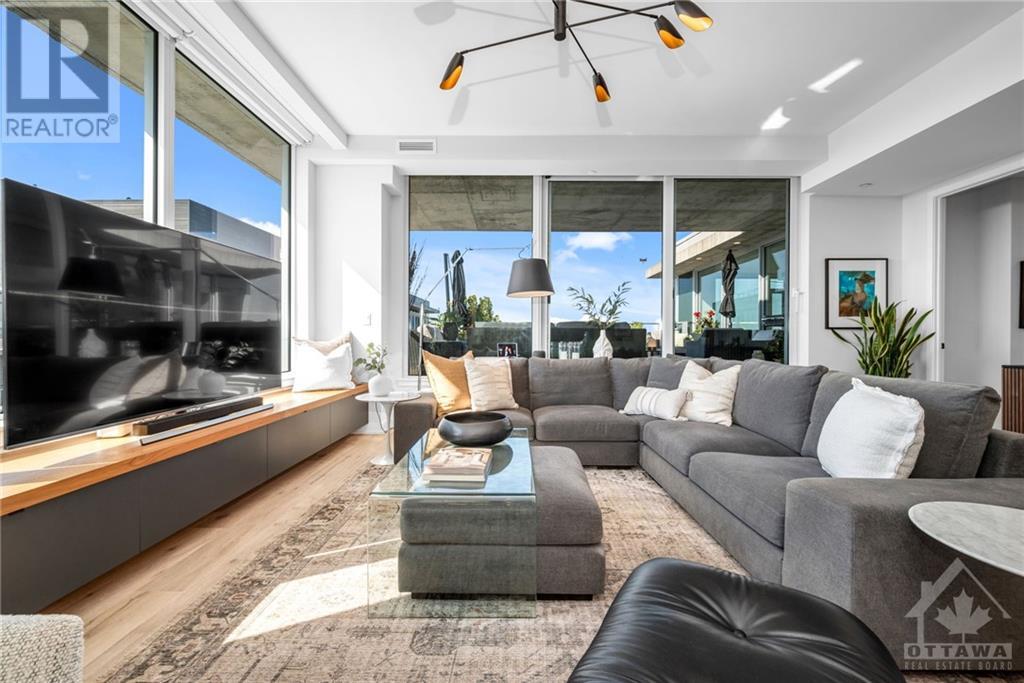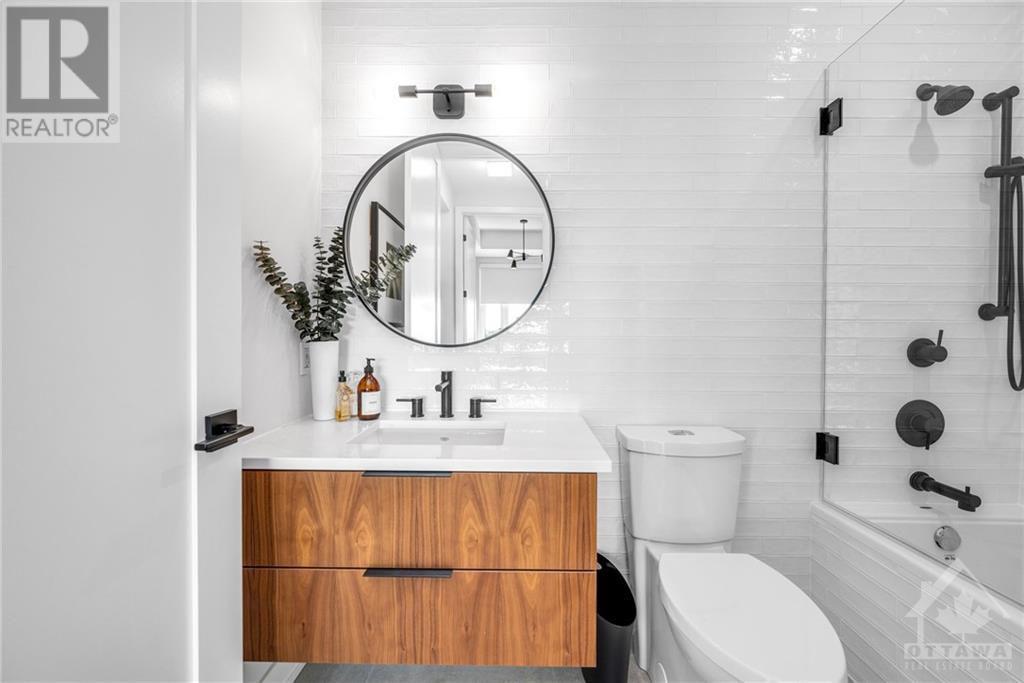570 De Mazenod Avenue Unit#905 Ottawa, Ontario K1S 5X2
$1,895,000Maintenance, Property Management, Caretaker, Other, See Remarks, Condominium Amenities, Recreation Facilities, Reserve Fund Contributions
$1,174.19 Monthly
Maintenance, Property Management, Caretaker, Other, See Remarks, Condominium Amenities, Recreation Facilities, Reserve Fund Contributions
$1,174.19 MonthlyDiscover sophisticated functionality in this custom 2-bedroom, 2-bathroom penthouse with over $250k in upgrades. Showcasing a stylish mid-century modern aesthetic, this open-concept design features wall-to-wall windows and superior finishes throughout. The designer-inspired kitchen blends form & function, boasting custom millwork, integrated appliances, quartz countertops, a social island & seamless sight-lines. A distinct dining room and stylish living room, separated by a linear gas fireplace, merge casual & formal spaces primed for entertaining. The primary suite is a serene retreat, complete with dual WICs & a 4pc ensuite w/radiant heated floors, while a second bedroom w/built-in millwork is complemented by a full bathroom. Enjoy over 550sqft of outdoor space w/stunning vistas of the Ottawa River & city skyline. Two parking spaces & two storage lockers add convenience. Located in Greystone Village in Ottawa East, a community rich in amenities, parks, the Canal, Ottawa River & more (id:48755)
Property Details
| MLS® Number | 1412658 |
| Property Type | Single Family |
| Neigbourhood | Ottawa East/Greystone Village |
| Amenities Near By | Public Transit, Recreation Nearby, Shopping, Water Nearby |
| Community Features | Recreational Facilities, Adult Oriented, Pets Allowed |
| Features | Corner Site |
| Parking Space Total | 2 |
| Structure | Patio(s) |
| View Type | River View |
Building
| Bathroom Total | 2 |
| Bedrooms Above Ground | 2 |
| Bedrooms Total | 2 |
| Amenities | Party Room, Storage - Locker, Laundry - In Suite, Guest Suite, Exercise Centre |
| Appliances | Refrigerator, Oven - Built-in, Cooktop, Dishwasher, Dryer, Hood Fan, Washer, Blinds |
| Basement Development | Not Applicable |
| Basement Type | None (not Applicable) |
| Constructed Date | 2021 |
| Cooling Type | Central Air Conditioning |
| Exterior Finish | Stone, Brick, Concrete |
| Fireplace Present | Yes |
| Fireplace Total | 1 |
| Fixture | Ceiling Fans |
| Flooring Type | Hardwood, Tile |
| Foundation Type | Poured Concrete |
| Heating Fuel | Natural Gas |
| Heating Type | Forced Air |
| Stories Total | 1 |
| Type | Apartment |
| Utility Water | Municipal Water |
Parking
| Underground | |
| Visitor Parking |
Land
| Acreage | No |
| Land Amenities | Public Transit, Recreation Nearby, Shopping, Water Nearby |
| Sewer | Municipal Sewage System |
| Zoning Description | Residential |
Rooms
| Level | Type | Length | Width | Dimensions |
|---|---|---|---|---|
| Main Level | Foyer | Measurements not available | ||
| Main Level | Living Room | 17'0" x 14'5" | ||
| Main Level | Dining Room | 10'5" x 14'11" | ||
| Main Level | Kitchen | 18'10" x 10'5" | ||
| Main Level | Primary Bedroom | 23'1" x 11'0" | ||
| Main Level | 4pc Ensuite Bath | Measurements not available | ||
| Main Level | Other | Measurements not available | ||
| Main Level | Other | Measurements not available | ||
| Main Level | Bedroom | 11'1" x 11'7" | ||
| Main Level | Full Bathroom | Measurements not available | ||
| Main Level | Laundry Room | Measurements not available |
Interested?
Contact us for more information

Geoff Walker
Salesperson
www.walkerottawa.com/
https://www.facebook.com/walkerottawa/
https://twitter.com/walkerottawa?lang=en
238 Argyle Ave Unit A
Ottawa, Ontario K2P 1B9
(613) 422-2055
(613) 721-5556
www.walkerottawa.com/
































