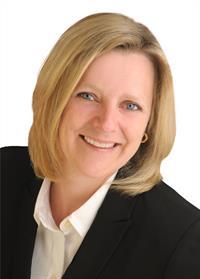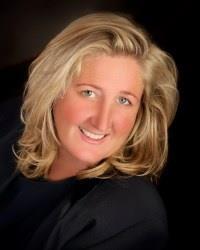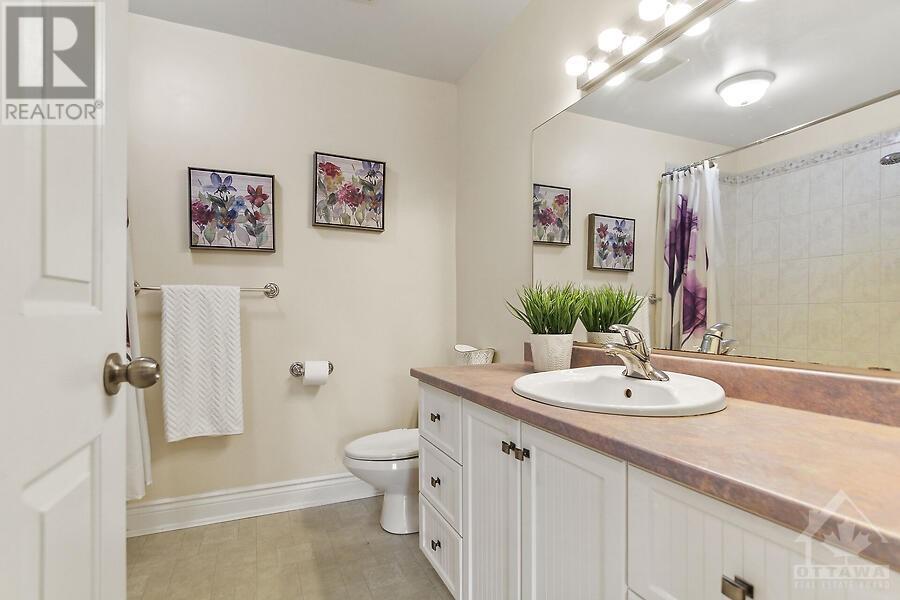5705 Lombardy Drive Osgoode, Ontario K0A 2W0
$1,200,000
*OPEN HOUSE SUNDAY NOVEMBER 17TH 2-4PM*Experience the ultimate combination of family, income potential, and workspace in this multi-generational home! This adaptable property allows you to use the entire space or rent out one level while living in the other. It includes two separate units and a 400 sqft office with its own entrance exception for home based business or daycare, which could also be transformed into an in-law suite. The main floor features an open-concept layout with three generous bedrooms and 2.5 bathrooms, along with a spacious deck that overlooking nature. The Walkout basement offers two additional bedrooms, a full bathroom, and a large family room/ kitchen. The backyard is a dream for entertaining, complete with a Hot tub, firepit, patio, gardens, and a shed, with no rear neighbors for added tranquility, Its the perfect backdrop for entertainment and enjoyment. . Book your showing today to see the possibilities for yourself. (id:48755)
Open House
This property has open houses!
2:00 pm
Ends at:4:00 pm
Property Details
| MLS® Number | 1413628 |
| Property Type | Single Family |
| Neigbourhood | Osgoode |
| Amenities Near By | Recreation Nearby |
| Communication Type | Internet Access |
| Features | Automatic Garage Door Opener |
| Parking Space Total | 10 |
| Storage Type | Storage Shed |
Building
| Bathroom Total | 4 |
| Bedrooms Above Ground | 3 |
| Bedrooms Below Ground | 2 |
| Bedrooms Total | 5 |
| Appliances | Refrigerator, Dishwasher, Dryer, Hood Fan, Microwave, Stove, Washer, Hot Tub |
| Architectural Style | Bungalow |
| Basement Development | Not Applicable |
| Basement Type | None (not Applicable) |
| Constructed Date | 2001 |
| Construction Material | Masonry |
| Construction Style Attachment | Detached |
| Cooling Type | Central Air Conditioning |
| Exterior Finish | Stone |
| Fireplace Present | Yes |
| Fireplace Total | 1 |
| Fixture | Ceiling Fans |
| Flooring Type | Hardwood, Ceramic |
| Foundation Type | Poured Concrete, Stone |
| Half Bath Total | 1 |
| Heating Fuel | Natural Gas |
| Heating Type | Forced Air |
| Stories Total | 1 |
| Type | House |
| Utility Water | Drilled Well |
Parking
| Attached Garage | |
| None |
Land
| Acreage | Yes |
| Land Amenities | Recreation Nearby |
| Landscape Features | Underground Sprinkler |
| Sewer | Septic System |
| Size Depth | 364 Ft ,10 In |
| Size Frontage | 188 Ft ,6 In |
| Size Irregular | 1.56 |
| Size Total | 1.56 Ac |
| Size Total Text | 1.56 Ac |
| Zoning Description | Residential |
Rooms
| Level | Type | Length | Width | Dimensions |
|---|---|---|---|---|
| Lower Level | Mud Room | 13'1" x 10'6" | ||
| Lower Level | Family Room/fireplace | 20’0” x 14'9" | ||
| Lower Level | Kitchen | 8'3" x 4'2" | ||
| Lower Level | Kitchen | 9'7" x 7'9" | ||
| Lower Level | 3pc Bathroom | 12'10" x 4'9" | ||
| Lower Level | Bedroom | 17'9" x 10'0" | ||
| Lower Level | Bedroom | 13'10" x 11'8" | ||
| Main Level | Foyer | 12’8” x 6'0" | ||
| Main Level | Living Room | 29’7” x 12’7” | ||
| Main Level | Dining Room | 18'6" x 17’10” | ||
| Main Level | Kitchen | 14'4" x 10'11" | ||
| Main Level | Primary Bedroom | 16'3" x 10'11" | ||
| Main Level | Bedroom | 11'1" x 9'8" | ||
| Main Level | Bedroom | 12'0" x 10'9" | ||
| Main Level | 4pc Ensuite Bath | 8'6" x 7’2” | ||
| Main Level | 3pc Bathroom | 7'7" x 5'7" | ||
| Main Level | Office | 20'4" x 20'1" |
https://www.realtor.ca/real-estate/27510835/5705-lombardy-drive-osgoode-osgoode
Interested?
Contact us for more information

Chantal Maher
Salesperson

5536 Manotick Main St
Manotick, Ontario K4M 1A7
(613) 692-3567
(613) 209-7226
www.teamrealty.ca/

Jillian Jarvis
Broker
www.jillianjarvis.com/

5536 Manotick Main St
Manotick, Ontario K4M 1A7
(613) 692-3567
(613) 209-7226
www.teamrealty.ca/































