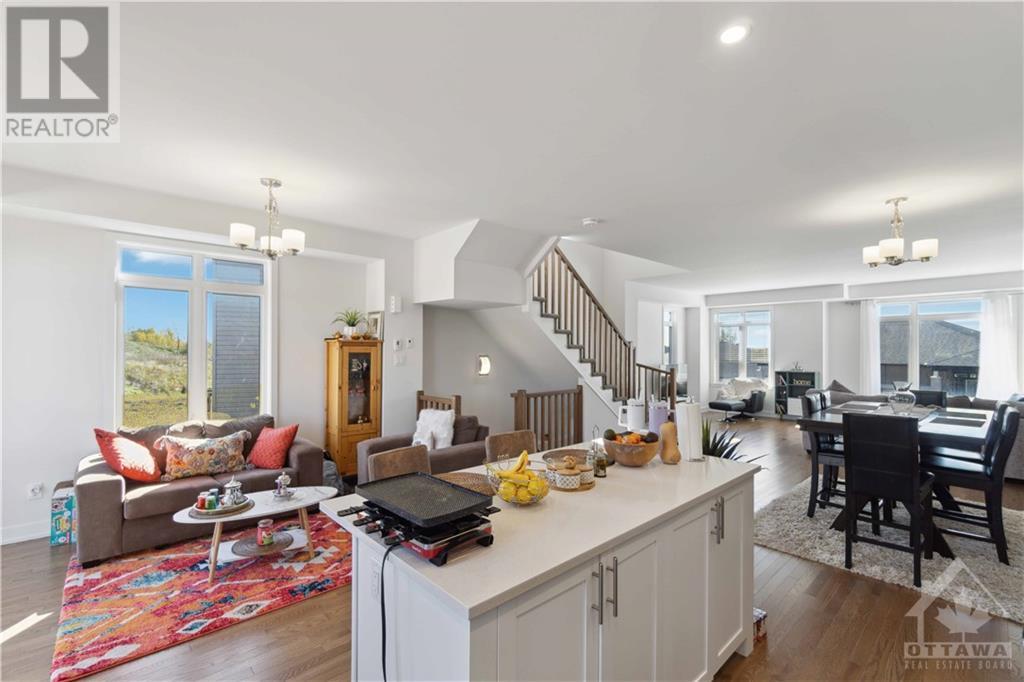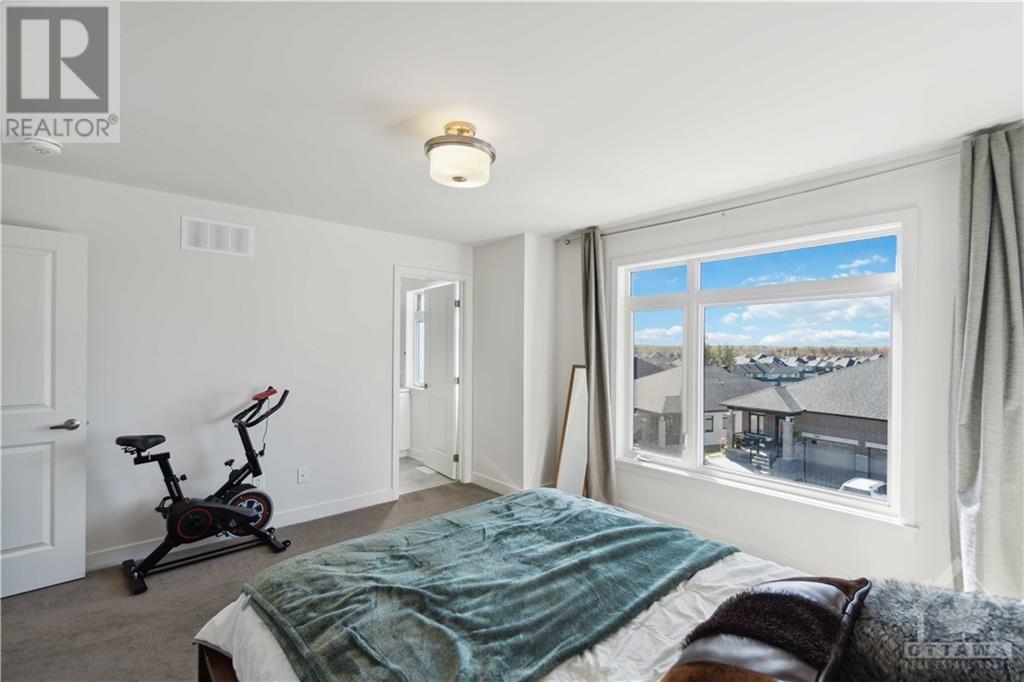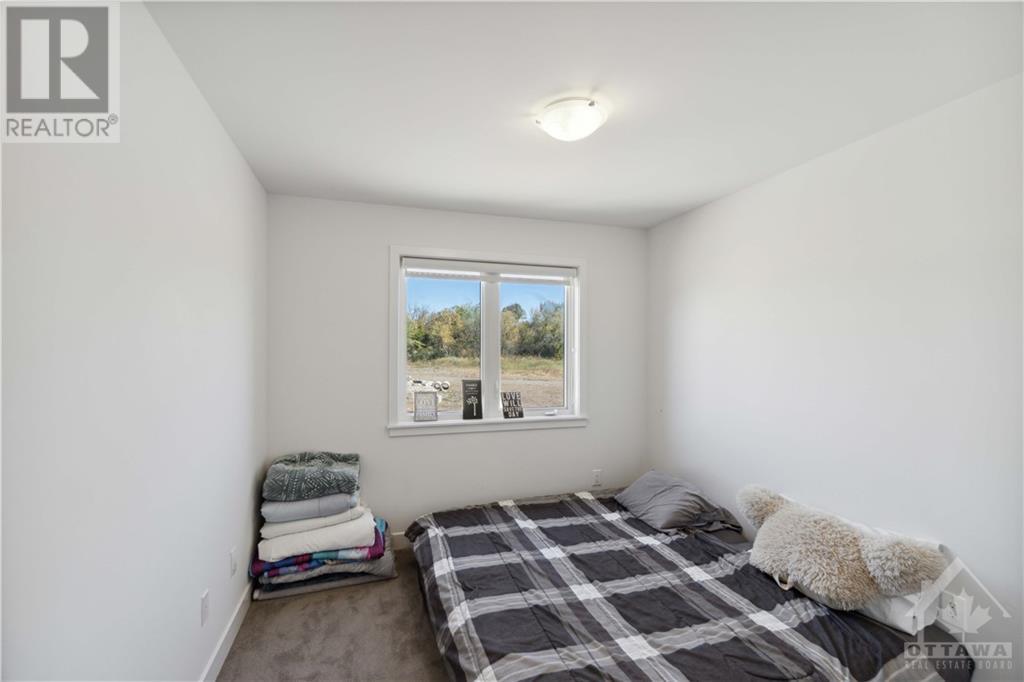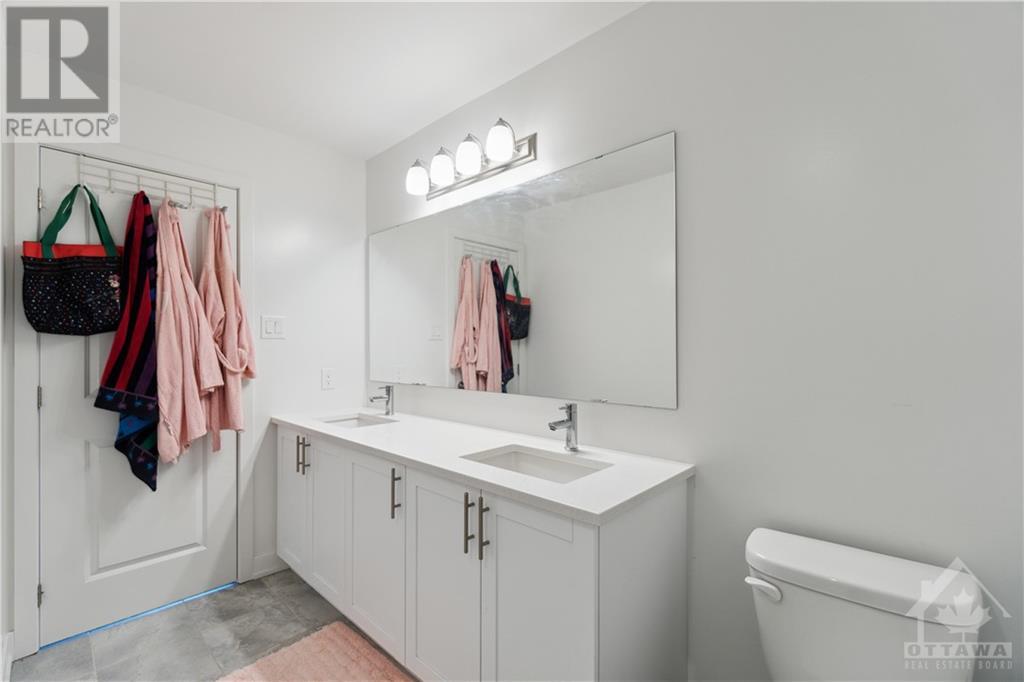577 Knotridge Street Ottawa, Ontario K1W 0M2
$649,900
Welcome to 577 Knotridge Street, a beautifully designed semi-detached home in the desirable Spring Valley Trails. This bright and airy modern residence boasts 2,110 sq. ft. of living space. The expansive kitchen island with seating is ideal for entertaining guests or enjoying family meals. The main level features an open-concept living area filled with natural light, highlighted by gorgeous hardwood floors, 9-foot ceilings, and elegant quartz countertops throughout. Retreat to the upper level, where you’ll find three generous bedrooms, including a primary suite with a walk-in closet and ensuite bathroom. The lower level offers a versatile den, perfect for a home office or guest space. This semi-detached home sits on a wider lot, providing extra privacy and outdoor enjoyment. (id:48755)
Property Details
| MLS® Number | 1416650 |
| Property Type | Single Family |
| Neigbourhood | Spring Valley Trails |
| Amenities Near By | Public Transit, Recreation Nearby, Shopping |
| Features | Automatic Garage Door Opener |
| Parking Space Total | 2 |
Building
| Bathroom Total | 3 |
| Bedrooms Above Ground | 3 |
| Bedrooms Total | 3 |
| Appliances | Refrigerator, Dishwasher, Dryer, Microwave Range Hood Combo, Stove, Washer, Blinds |
| Basement Development | Not Applicable |
| Basement Type | None (not Applicable) |
| Constructed Date | 2023 |
| Construction Style Attachment | Semi-detached |
| Cooling Type | Central Air Conditioning |
| Exterior Finish | Brick, Vinyl |
| Flooring Type | Wall-to-wall Carpet, Hardwood, Tile |
| Foundation Type | Poured Concrete |
| Half Bath Total | 1 |
| Heating Fuel | Natural Gas |
| Heating Type | Forced Air |
| Stories Total | 3 |
| Size Exterior | 2110 Sqft |
| Type | House |
| Utility Water | Municipal Water |
Parking
| Attached Garage | |
| Inside Entry |
Land
| Acreage | No |
| Land Amenities | Public Transit, Recreation Nearby, Shopping |
| Sewer | Municipal Sewage System |
| Size Depth | 102 Ft ,7 In |
| Size Frontage | 22 Ft ,3 In |
| Size Irregular | 22.25 Ft X 102.59 Ft (irregular Lot) |
| Size Total Text | 22.25 Ft X 102.59 Ft (irregular Lot) |
| Zoning Description | Residential |
Rooms
| Level | Type | Length | Width | Dimensions |
|---|---|---|---|---|
| Second Level | Kitchen | 12'11" x 10'7" | ||
| Second Level | Eating Area | 12'11" x 8'10" | ||
| Second Level | Dining Room | 14'9" x 16'0" | ||
| Second Level | Living Room | 13'11" x 19'6" | ||
| Third Level | Primary Bedroom | 13'5" x 12'11" | ||
| Third Level | Other | 6'11" x 5'1" | ||
| Third Level | 4pc Ensuite Bath | 12'2" x 5'6" | ||
| Third Level | Bedroom | 10'0" x 9'4" | ||
| Third Level | Bedroom | 9'7" x 9'5" | ||
| Third Level | Full Bathroom | 9'7" x 9'5" | ||
| Third Level | Laundry Room | Measurements not available | ||
| Main Level | Foyer | 16'10" x 4'7" | ||
| Main Level | Den | 18'10" x 10'1" | ||
| Main Level | Partial Bathroom | Measurements not available | ||
| Main Level | Storage | 8'6" x 7'6" |
https://www.realtor.ca/real-estate/27549306/577-knotridge-street-ottawa-spring-valley-trails
Interested?
Contact us for more information

Stephen George
Salesperson
www.c21ottawa.com/

1420 Youville Dr. Unit 15
Ottawa, Ontario K1C 7B3
(613) 837-3800
(613) 837-1007

Marc-Andre Perrier
Broker of Record

1420 Youville Dr. Unit 15
Ottawa, Ontario K1C 7B3
(613) 837-3800
(613) 837-1007

Dan Seguin
Salesperson
www.seguinregroup.ca/

1420 Youville Dr. Unit 15
Ottawa, Ontario K1C 7B3
(613) 837-3800
(613) 837-1007
































