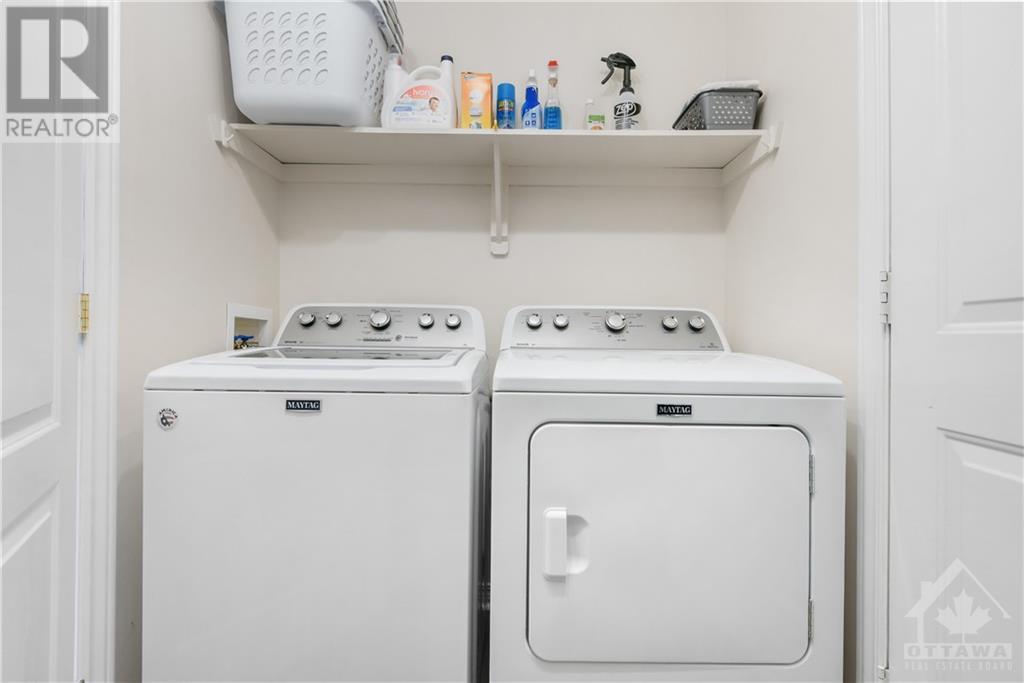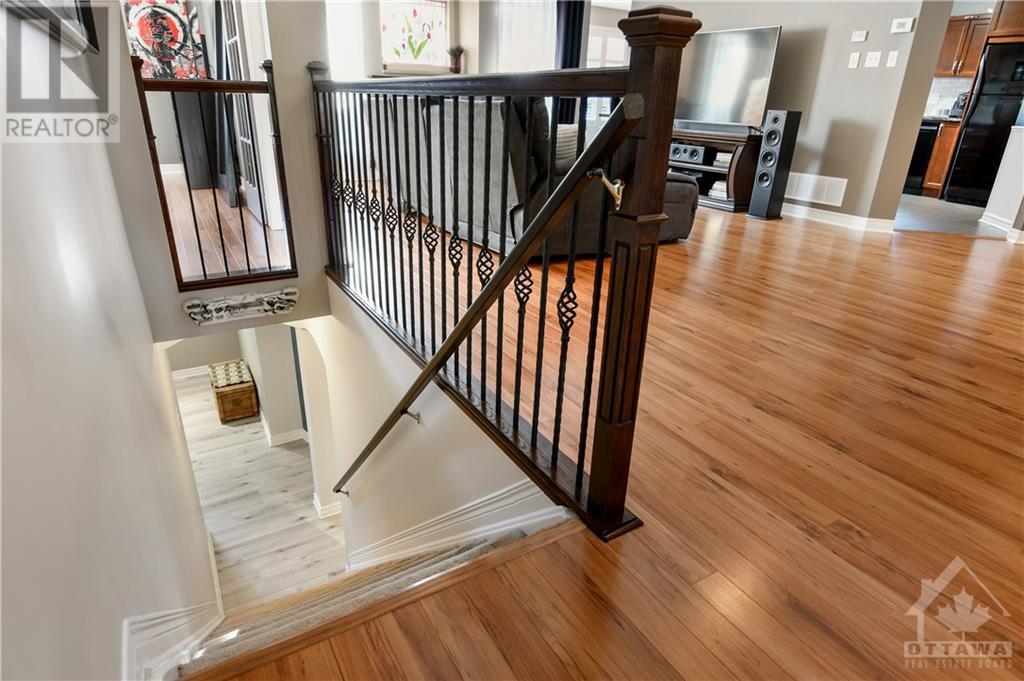58 Peckett Drive Carleton Place, Ontario K7C 4P9
$727,000
This well maintained 2-bedroom 2.5 bathroom bungalow is located within walking distance to parks, schools, the hospital, & an easy commute to Ottawa. The main level consists of a primary bedroom with an ensuite, an additional bedroom & full bathroom. A living room which offers vaulted ceilings, & a gas fireplace. A sun filled kitchen, with an eat-in area & direct access to a large backyard deck, ideal for casual dining & entertaining. The finished basement adds versatility with a potential third bedroom, (currently used as an office) a gym, a wet bar, partial bathroom, & a family room with another gas fireplace. The two-car garage offers inside entry to the laundry/mudroom, keeping everyday messes contained. The fully fenced backyard & large deck create an oasis for outdoor gatherings. Just a short walk to the scenic Mississippi Riverwalk Trail overlooking the Mississippi River, this home is a perfect sanctuary for anyone seeking a well-maintained property in a prime location. (id:48755)
Property Details
| MLS® Number | 1413771 |
| Property Type | Single Family |
| Neigbourhood | Stonewater Bay |
| Amenities Near By | Shopping, Water Nearby |
| Communication Type | Internet Access |
| Community Features | Family Oriented |
| Features | Automatic Garage Door Opener |
| Parking Space Total | 4 |
| Storage Type | Storage Shed |
| Structure | Deck |
Building
| Bathroom Total | 3 |
| Bedrooms Above Ground | 2 |
| Bedrooms Total | 2 |
| Appliances | Refrigerator, Dishwasher, Dryer, Hood Fan, Stove, Washer, Alarm System, Blinds |
| Architectural Style | Bungalow |
| Basement Development | Finished |
| Basement Type | Full (finished) |
| Constructed Date | 1999 |
| Construction Style Attachment | Detached |
| Cooling Type | Central Air Conditioning |
| Exterior Finish | Brick, Siding |
| Fireplace Present | Yes |
| Fireplace Total | 2 |
| Fixture | Drapes/window Coverings, Ceiling Fans |
| Flooring Type | Mixed Flooring, Laminate, Tile |
| Foundation Type | Poured Concrete |
| Half Bath Total | 1 |
| Heating Fuel | Natural Gas |
| Heating Type | Forced Air |
| Stories Total | 1 |
| Type | House |
| Utility Water | Municipal Water |
Parking
| Attached Garage | |
| Inside Entry | |
| Surfaced |
Land
| Acreage | No |
| Fence Type | Fenced Yard |
| Land Amenities | Shopping, Water Nearby |
| Sewer | Municipal Sewage System |
| Size Depth | 126 Ft ,3 In |
| Size Frontage | 59 Ft ,1 In |
| Size Irregular | 59.05 Ft X 126.28 Ft |
| Size Total Text | 59.05 Ft X 126.28 Ft |
| Zoning Description | Residential |
Rooms
| Level | Type | Length | Width | Dimensions |
|---|---|---|---|---|
| Basement | Office | 19'6" x 9'9" | ||
| Basement | Partial Bathroom | 3'7" x 5'7" | ||
| Basement | Other | 10'6" x 12'5" | ||
| Basement | Family Room/fireplace | 16'2" x 11'2" | ||
| Basement | Gym | 14'3" x 9'9" | ||
| Basement | Storage | 6'10" x 9'1" | ||
| Basement | Hobby Room | 9'10" x 10'2" | ||
| Main Level | Foyer | 8'11" x 5'4" | ||
| Main Level | Bedroom | 11'8" x 9'11" | ||
| Main Level | Full Bathroom | 7'9" x 4'11" | ||
| Main Level | Primary Bedroom | 13'4" x 13'10" | ||
| Main Level | 4pc Ensuite Bath | 10'5" x 10'4" | ||
| Main Level | Living Room/fireplace | 20'4" x 14'0" | ||
| Main Level | Eating Area | 11'0" x 7'5" | ||
| Main Level | Kitchen | 11'0" x 11'8" | ||
| Main Level | Laundry Room | 5'6" x 5'3" |
https://www.realtor.ca/real-estate/27499368/58-peckett-drive-carleton-place-stonewater-bay
Interested?
Contact us for more information

Chantal Nephin
Salesperson
www.chantalnephin.com/
www.facebook.com/ChantalNephinRealEstate
www.linkedin.com/pub/chantal-nephin/53/10a/a5a
https://twitter.com/@cnephin

515 Mcneely Avenue, Unit 1-A
Carleton Place, Ontario K7C 0A8
(613) 257-4663
(613) 257-4673
www.remaxaffiliates.ca
































