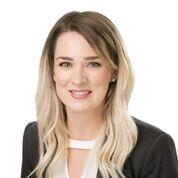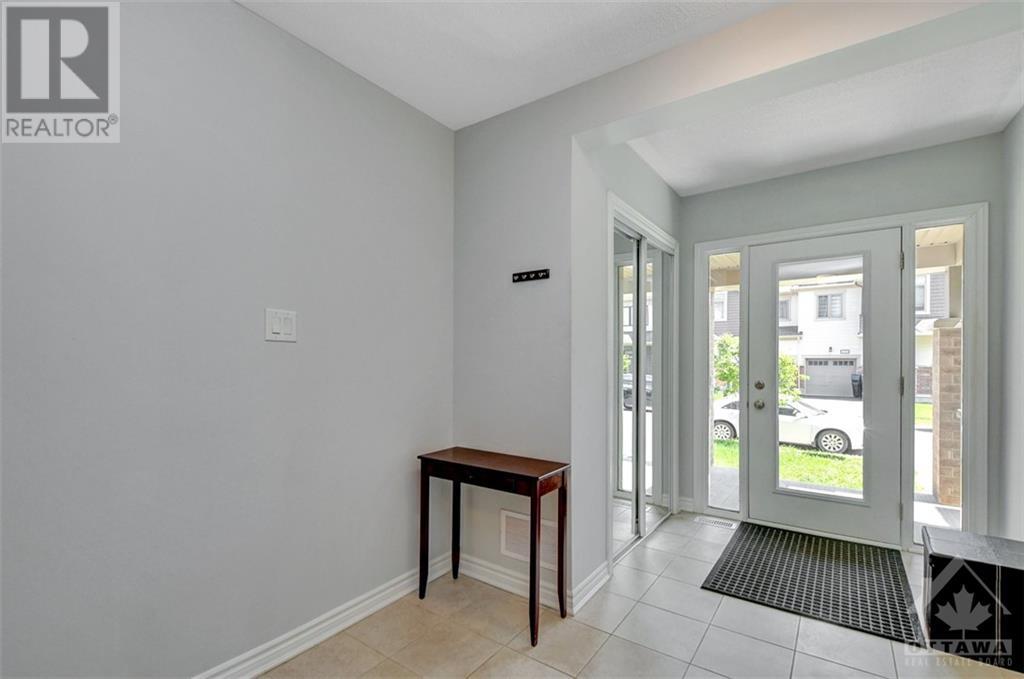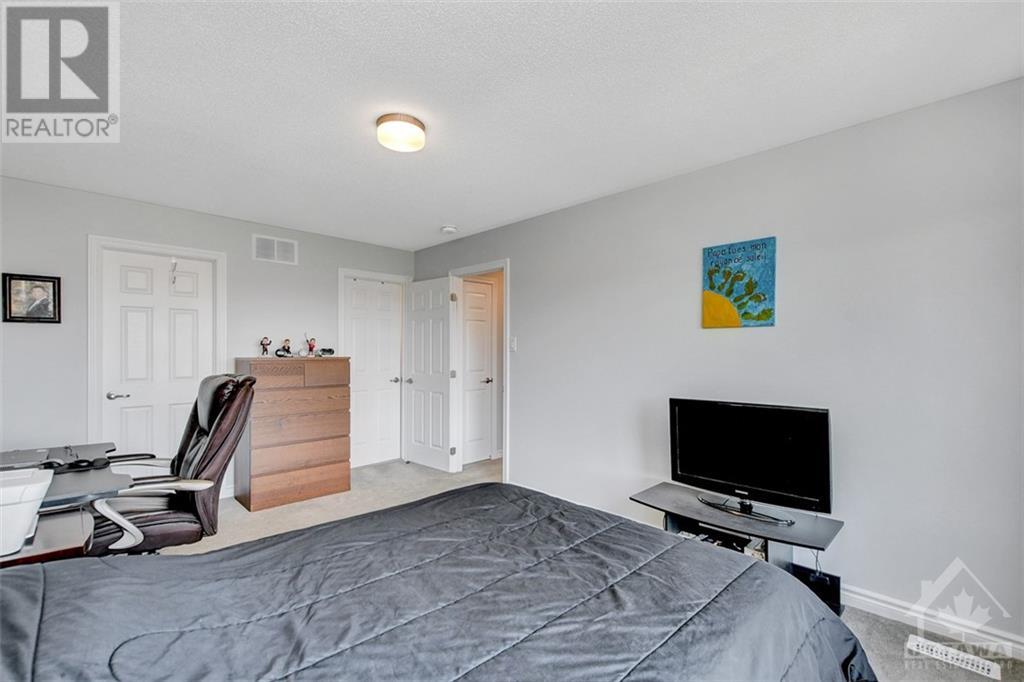580 Catleaf Row Orleans, Ontario K4A 5J4
$509,900
MOVE IN READY! NEWER built in 2021 this 2 bedroom, 2 bathroom freehold townhome with a garage is located only steps to many amenities, parks, schools and is sure to impress even the pickiest buyers! LOTS OF QUALITY UPGRADES including a SLICK upgraded kitchen with BRIGHT WHITE cabinets, GRANITE countertops, LARGE breakfast bar, MODERN fixtures, stainless steel appliances & patio doors leading to your PRIVATE 2nd floor SOUTH EXPOSING balcony to soak up the sun, BBQ or just lounge! HIGH END LAMINATE flooring on main floor including a SPACIOUS open concept living room/dining room. Tiles in all wet areas & kitchen. NEWER carpets on stairs & all bedrooms. Convenient inside entry from garage w/garage door opener. Master bedroom w/walk-in closet & cheater ensuite! Many of these types of homes don't offer a basement so lots of extra storage space on this one. All painted in neutral tones! Window coverings included as well. Park up to 3 cars! This one will go quickly! Make this your home today! (id:48755)
Property Details
| MLS® Number | 1412120 |
| Property Type | Single Family |
| Neigbourhood | Summerside West |
| Amenities Near By | Public Transit, Recreation Nearby, Shopping |
| Community Features | Family Oriented |
| Features | Balcony, Automatic Garage Door Opener |
| Parking Space Total | 3 |
Building
| Bathroom Total | 2 |
| Bedrooms Above Ground | 2 |
| Bedrooms Total | 2 |
| Appliances | Refrigerator, Dishwasher, Dryer, Hood Fan, Stove, Washer, Blinds |
| Basement Development | Unfinished |
| Basement Type | Full (unfinished) |
| Constructed Date | 2021 |
| Cooling Type | Central Air Conditioning |
| Exterior Finish | Brick, Siding |
| Fixture | Drapes/window Coverings |
| Flooring Type | Wall-to-wall Carpet, Laminate, Tile |
| Foundation Type | Poured Concrete |
| Half Bath Total | 1 |
| Heating Fuel | Natural Gas |
| Heating Type | Forced Air |
| Stories Total | 3 |
| Type | Row / Townhouse |
| Utility Water | Municipal Water |
Parking
| Attached Garage | |
| Inside Entry | |
| Surfaced |
Land
| Acreage | No |
| Land Amenities | Public Transit, Recreation Nearby, Shopping |
| Landscape Features | Landscaped |
| Sewer | Municipal Sewage System |
| Size Depth | 47 Ft ,7 In |
| Size Frontage | 21 Ft |
| Size Irregular | 21 Ft X 47.57 Ft |
| Size Total Text | 21 Ft X 47.57 Ft |
| Zoning Description | Residential |
Rooms
| Level | Type | Length | Width | Dimensions |
|---|---|---|---|---|
| Second Level | Living Room | 15'2" x 9'7" | ||
| Second Level | Dining Room | 9'10" x 7'0" | ||
| Second Level | Kitchen | 9'7" x 9'1" | ||
| Second Level | Partial Bathroom | Measurements not available | ||
| Second Level | Other | 9'0" x 7'0" | ||
| Third Level | Primary Bedroom | 16'8" x 10'7" | ||
| Third Level | Other | Measurements not available | ||
| Third Level | Full Bathroom | Measurements not available | ||
| Third Level | Bedroom | 11'7" x 9'1" | ||
| Basement | Utility Room | Measurements not available | ||
| Basement | Storage | Measurements not available | ||
| Main Level | Foyer | Measurements not available | ||
| Main Level | Laundry Room | Measurements not available |
https://www.realtor.ca/real-estate/27418746/580-catleaf-row-orleans-summerside-west
Interested?
Contact us for more information

Christian Payer
Salesperson
www.familyfirstrealestate.ca/

2316 St. Joseph Blvd.
Ottawa, Ontario K1C 1E8
(613) 830-0000
(613) 830-0080
remaxdeltarealtyteam.com

Valerie Payer
Salesperson
www.familyfirstrealestate.ca/

2316 St. Joseph Blvd.
Ottawa, Ontario K1C 1E8
(613) 830-0000
(613) 830-0080
remaxdeltarealtyteam.com






























