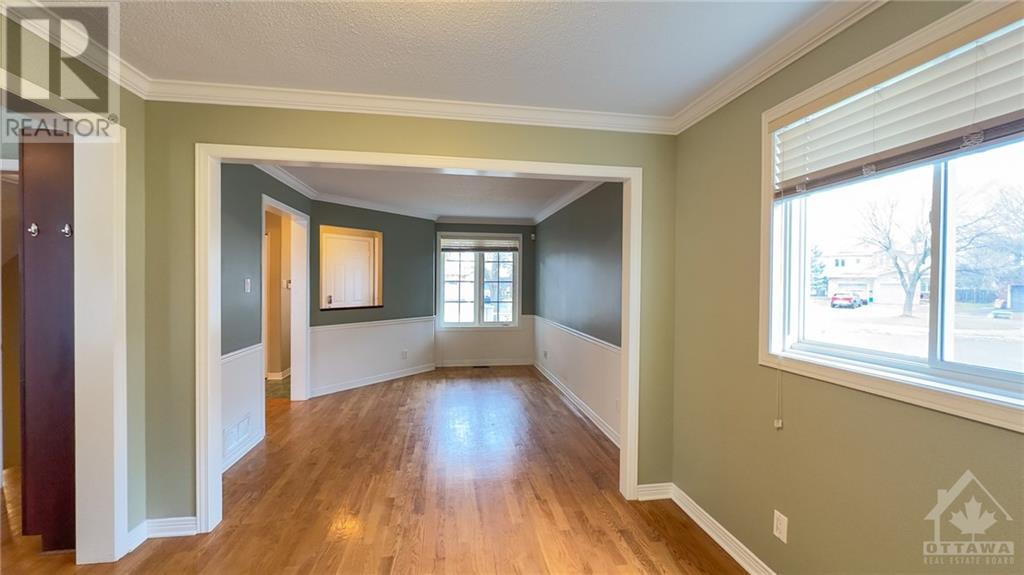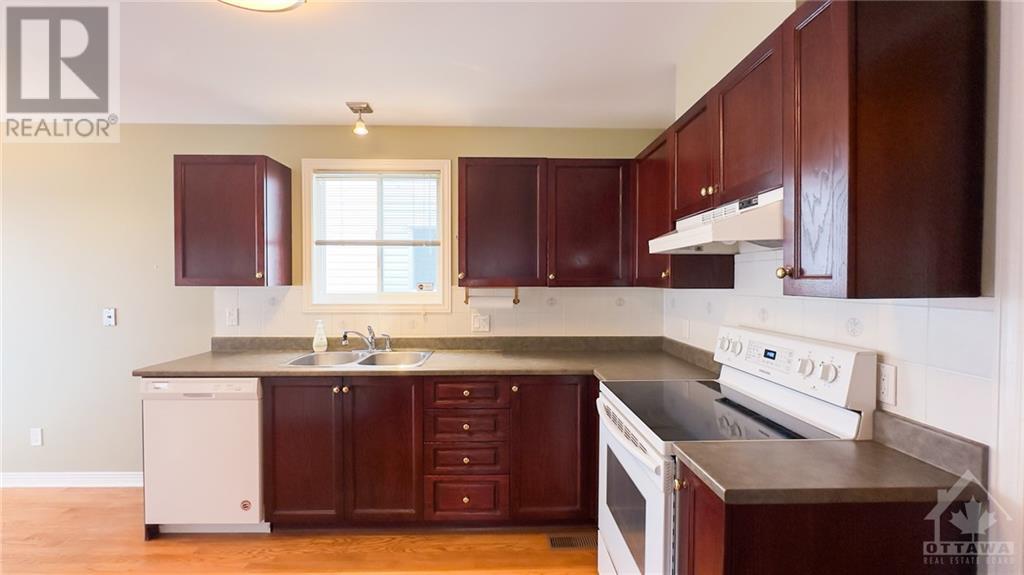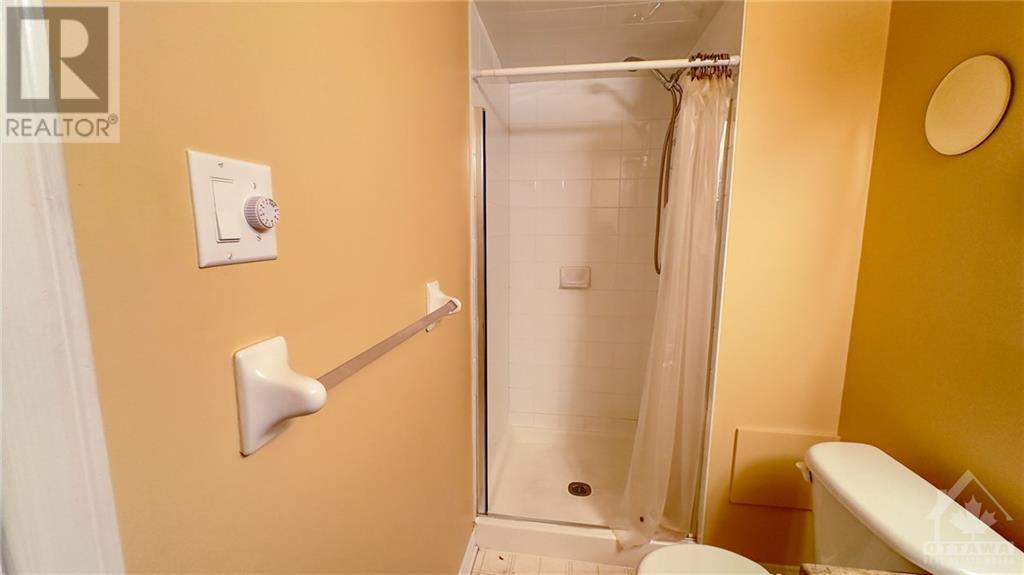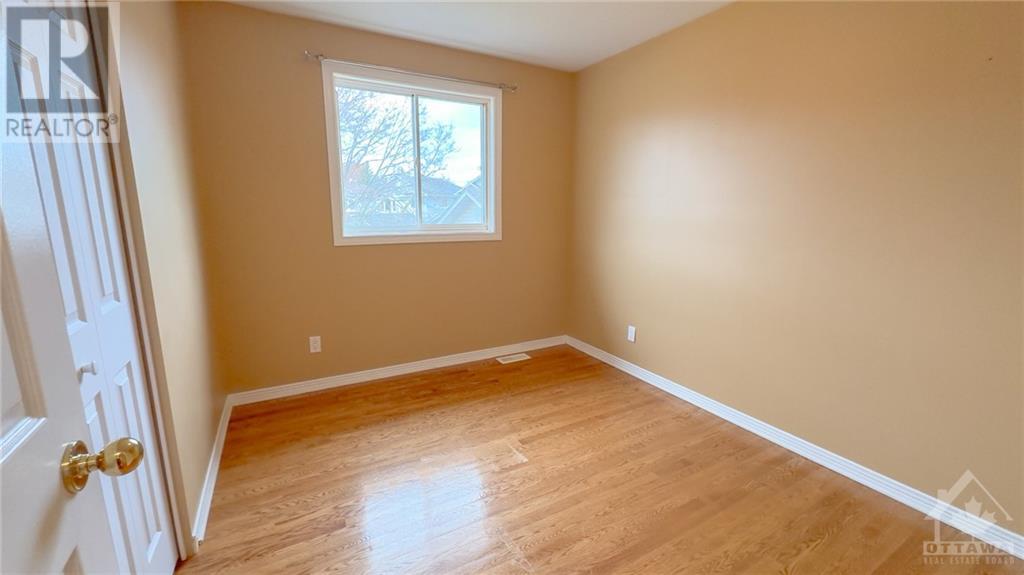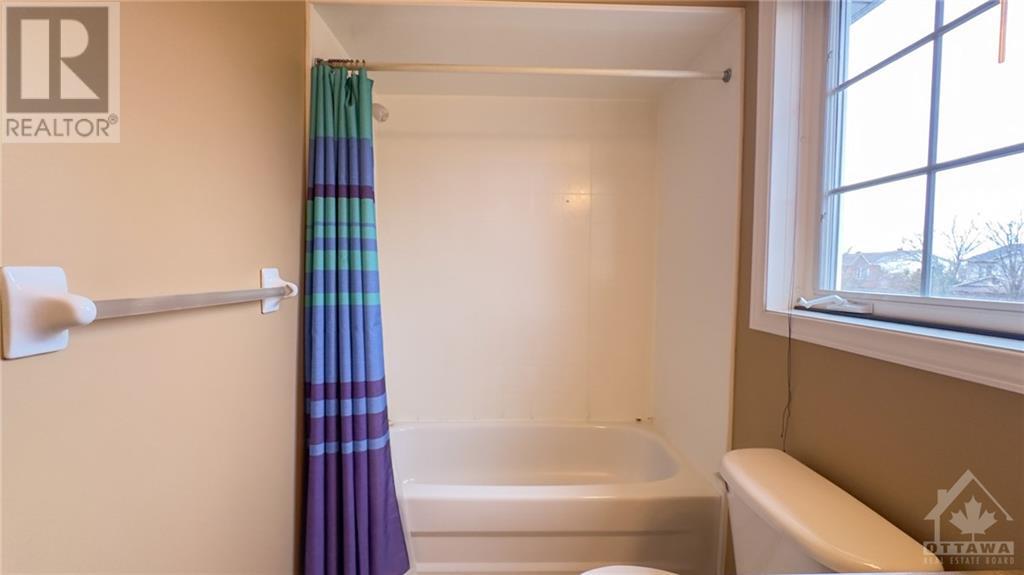59 Montana Way Barrhaven (7706 - Barrhaven - Longfields), Ontario K2J 4M4
$650,000
Flooring: Tile, Flooring: Hardwood, ~OPEN HOUSE Sun, Nov 24th, 2-4pm. Discover 59 Montana Way—a warm and inviting, well built single-family, Holtizner home offering 3-bed, 3.5-bath nestled on a peaceful cul-de-sac. With an open eat-in kitchen flowing into a cozy family room featuring a gas fireplace, this home is perfect for family time & gatherings. The main floor boasts a spacious combined living & dining room, with gleaming hardwood floors throughout. Retreat upstairs to the primary bedroom with it's ensuite bath & walk-in closet. There 2 additional bedrooms & a good sized full bathroom on the 2nd level. The finished basement offers a generous rec room & extra bathroom. Outside, enjoy views of other backyards (not directly backing onto another home), a large deck & additional lower patio ideal for summer gatherings. Close to schools, parks, shopping, & transit (Fallowfield station) with access to Hwy 416 just a few minutes away —this home blends comfort, style, and convenience. A/C & furnace '17, roof '10/'12., Flooring: Laminate (id:48755)
Property Details
| MLS® Number | X10423161 |
| Property Type | Single Family |
| Neigbourhood | Barrhaven/Longfields |
| Community Name | 7706 - Barrhaven - Longfields |
| Amenities Near By | Public Transit, Park |
| Features | Cul-de-sac, Level |
| Parking Space Total | 3 |
| Structure | Deck |
Building
| Bathroom Total | 4 |
| Bedrooms Above Ground | 3 |
| Bedrooms Total | 3 |
| Amenities | Fireplace(s) |
| Appliances | Dishwasher, Dryer, Hood Fan, Refrigerator, Stove, Washer |
| Basement Development | Finished |
| Basement Type | Full (finished) |
| Construction Style Attachment | Detached |
| Cooling Type | Central Air Conditioning |
| Exterior Finish | Brick |
| Fireplace Present | Yes |
| Fireplace Total | 1 |
| Foundation Type | Concrete |
| Heating Fuel | Natural Gas |
| Heating Type | Forced Air |
| Stories Total | 2 |
| Type | House |
| Utility Water | Municipal Water |
Land
| Acreage | No |
| Fence Type | Fenced Yard |
| Land Amenities | Public Transit, Park |
| Sewer | Sanitary Sewer |
| Size Depth | 104 Ft ,8 In |
| Size Frontage | 31 Ft ,6 In |
| Size Irregular | 31.56 X 104.72 Ft ; 0 |
| Size Total Text | 31.56 X 104.72 Ft ; 0 |
| Zoning Description | Residential |
Rooms
| Level | Type | Length | Width | Dimensions |
|---|---|---|---|---|
| Second Level | Bathroom | 3.04 m | 2.13 m | 3.04 m x 2.13 m |
| Second Level | Bathroom | 3.2 m | 1.52 m | 3.2 m x 1.52 m |
| Second Level | Primary Bedroom | 4.67 m | 4.03 m | 4.67 m x 4.03 m |
| Second Level | Bedroom | 3.04 m | 2.89 m | 3.04 m x 2.89 m |
| Second Level | Bedroom | 3.04 m | 2.74 m | 3.04 m x 2.74 m |
| Basement | Laundry Room | Measurements not available | ||
| Basement | Bathroom | 3.04 m | 1.34 m | 3.04 m x 1.34 m |
| Basement | Other | Measurements not available | ||
| Basement | Recreational, Games Room | 9.27 m | 3.96 m | 9.27 m x 3.96 m |
| Main Level | Dining Room | 3.04 m | 2.74 m | 3.04 m x 2.74 m |
| Main Level | Living Room | 4.16 m | 2.74 m | 4.16 m x 2.74 m |
| Main Level | Family Room | 3.98 m | 3.35 m | 3.98 m x 3.35 m |
| Main Level | Dining Room | 3.04 m | 2.13 m | 3.04 m x 2.13 m |
| Main Level | Kitchen | 3.35 m | 3.04 m | 3.35 m x 3.04 m |
| Main Level | Bathroom | 1.49 m | 1.37 m | 1.49 m x 1.37 m |
Interested?
Contact us for more information
Jenna Swinwood
Broker of Record
www.jennaandco.com/
700 Eagleson Rd, Unit 105-110
Kanata, Ontario K2M 2G9
(613) 596-4300
(613) 596-4495





