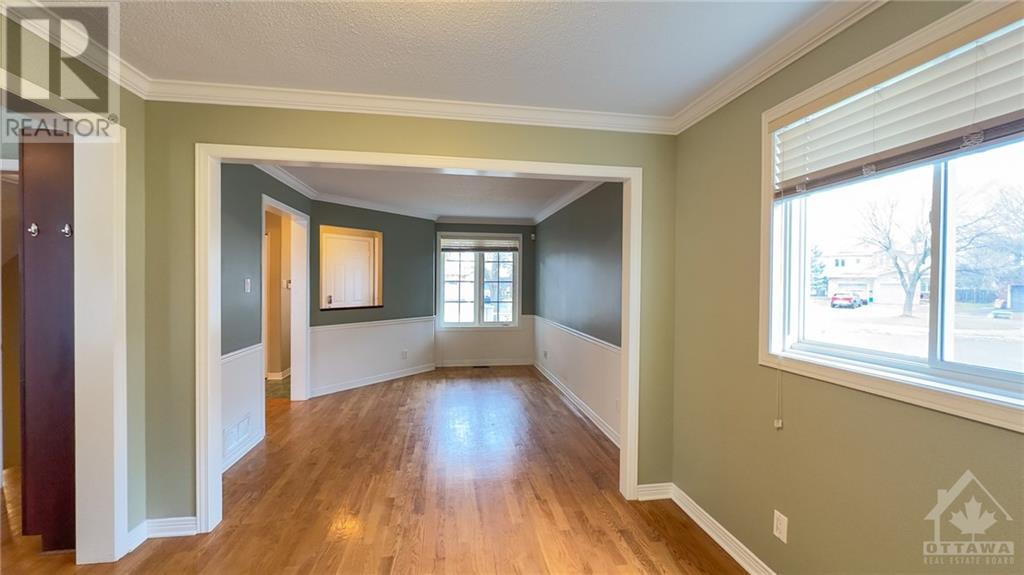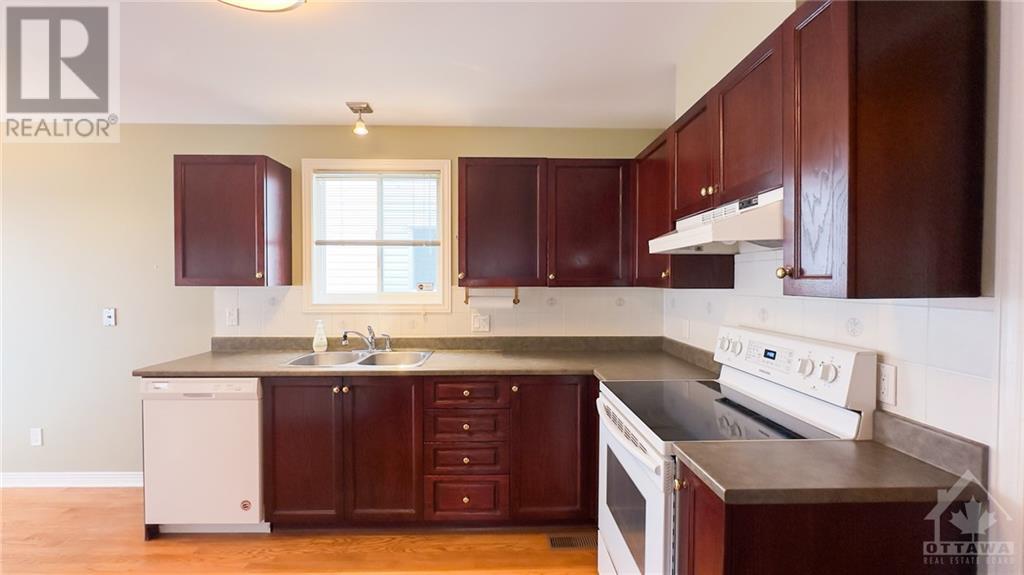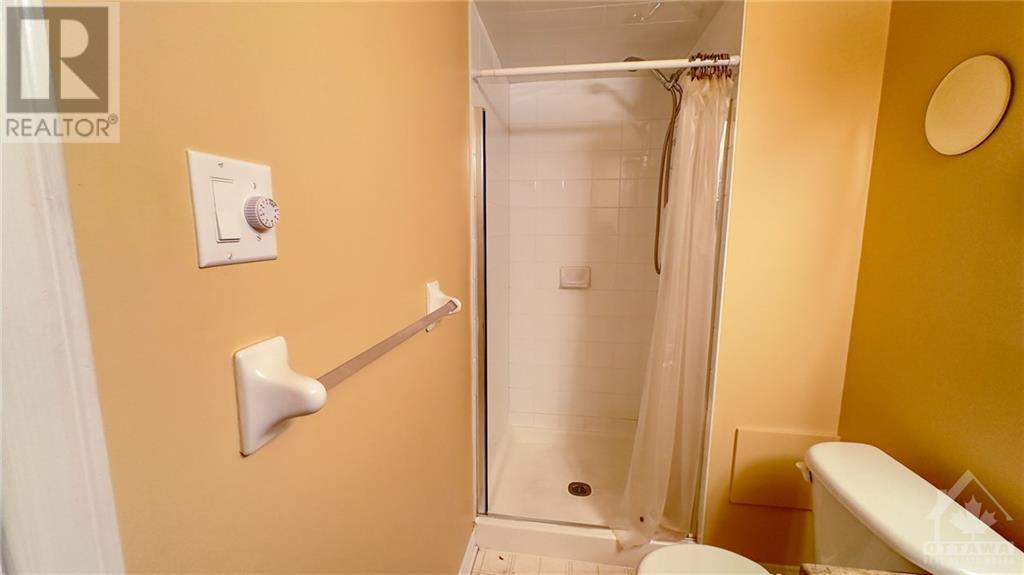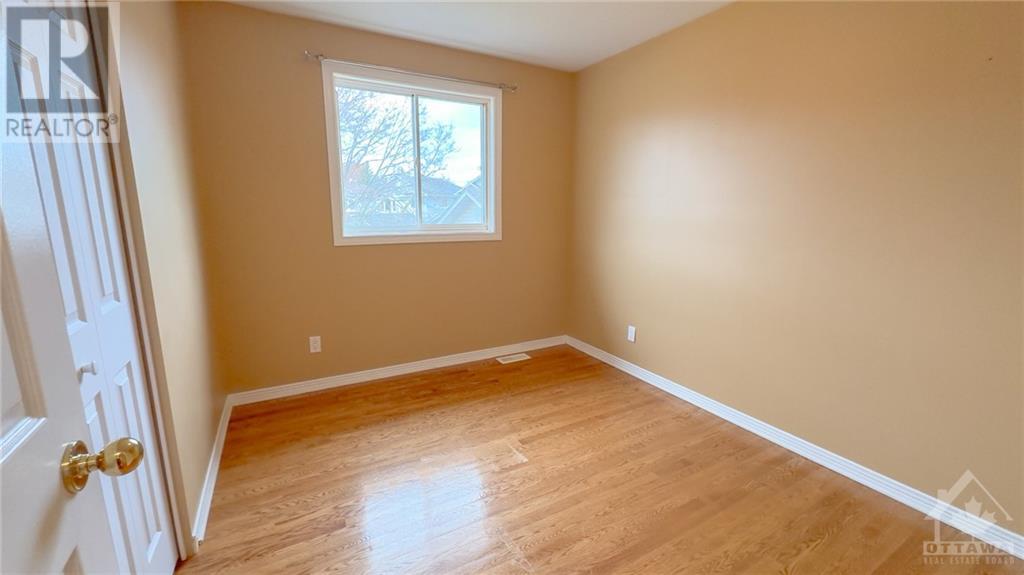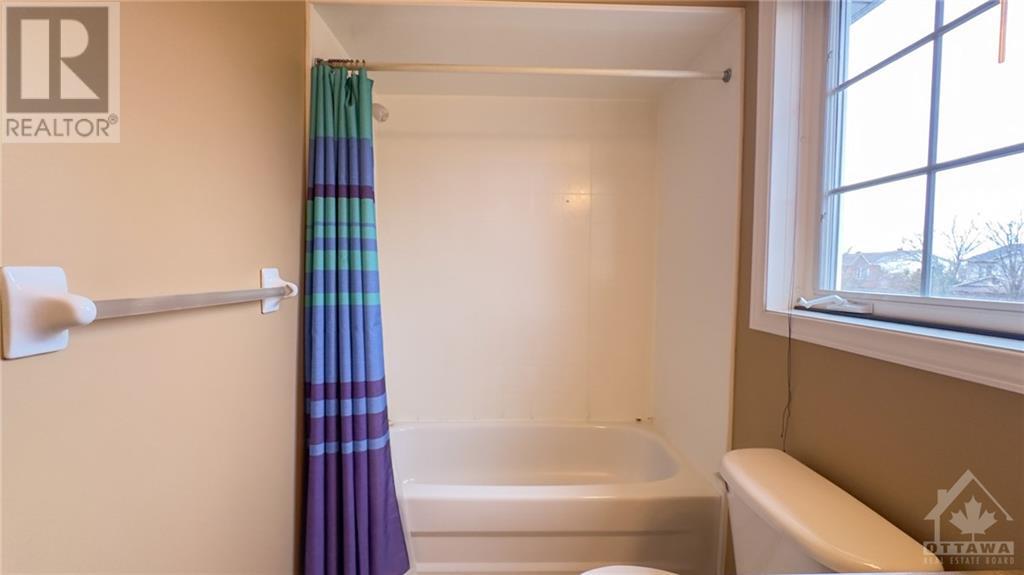59 Montana Way Ottawa, Ontario K2J 4M4
$650,000
~OPEN HOUSES Sat & Sun, Nov 16/17, 2-4pm. Discover 59 Montana Way—a warm and inviting, well built single-family, Holtizner home offering 3-bed, 3.5-bath nestled on a peaceful cul-de-sac. With an open eat-in kitchen flowing into a cozy family room featuring a gas fireplace, this home is perfect for family time & gatherings. The main floor boasts a spacious combined living & dining room, with gleaming hardwood floors throughout. Retreat upstairs to the primary bedroom with it's ensuite bath & walk-in closet. There 2 additional bedrooms & a good sized full bathroom on the 2nd level. The finished basement offers a generous rec room & extra bathroom. Outside, enjoy views of other backyards (not directly backing onto another home), a large deck & additional lower patio ideal for summer gatherings. Close to schools, parks, shopping, & transit (Fallowfield station) with access to Hwy 416 just a few minutes away —this home blends comfort, style, and convenience. A/C & furnace '17, roof '10/'12. (id:48755)
Open House
This property has open houses!
2:00 pm
Ends at:4:00 pm
2:00 pm
Ends at:4:00 pm
Property Details
| MLS® Number | 1419933 |
| Property Type | Single Family |
| Neigbourhood | Barrhaven/Longfields |
| Amenities Near By | Public Transit, Recreation Nearby, Shopping |
| Community Features | Family Oriented |
| Features | Cul-de-sac, Flat Site, Automatic Garage Door Opener |
| Parking Space Total | 3 |
| Structure | Deck |
Building
| Bathroom Total | 4 |
| Bedrooms Above Ground | 3 |
| Bedrooms Total | 3 |
| Appliances | Refrigerator, Dishwasher, Dryer, Hood Fan, Stove, Washer, Alarm System |
| Basement Development | Finished |
| Basement Type | Full (finished) |
| Constructed Date | 1998 |
| Construction Material | Wood Frame |
| Construction Style Attachment | Detached |
| Cooling Type | Central Air Conditioning |
| Exterior Finish | Brick, Siding |
| Fire Protection | Smoke Detectors |
| Fireplace Present | Yes |
| Fireplace Total | 1 |
| Flooring Type | Hardwood, Laminate, Tile |
| Foundation Type | Poured Concrete |
| Half Bath Total | 1 |
| Heating Fuel | Natural Gas |
| Heating Type | Forced Air |
| Stories Total | 2 |
| Type | House |
| Utility Water | Municipal Water |
Parking
| Attached Garage | |
| Oversize |
Land
| Acreage | No |
| Fence Type | Fenced Yard |
| Land Amenities | Public Transit, Recreation Nearby, Shopping |
| Sewer | Municipal Sewage System |
| Size Depth | 104 Ft ,9 In |
| Size Frontage | 31 Ft ,7 In |
| Size Irregular | 31.56 Ft X 104.72 Ft |
| Size Total Text | 31.56 Ft X 104.72 Ft |
| Zoning Description | Residential |
Rooms
| Level | Type | Length | Width | Dimensions |
|---|---|---|---|---|
| Second Level | Primary Bedroom | 15'4" x 13'3" | ||
| Second Level | Bedroom | 10'0" x 9'6" | ||
| Second Level | Bedroom | 10'0" x 9'0" | ||
| Second Level | 4pc Ensuite Bath | 10'0" x 7'0" | ||
| Second Level | Full Bathroom | 10'6" x 5'0" | ||
| Basement | Storage | Measurements not available | ||
| Basement | Recreation Room | 30'5" x 13'0" | ||
| Basement | Laundry Room | Measurements not available | ||
| Basement | 3pc Bathroom | 10'0" x 4'5" | ||
| Main Level | Family Room/fireplace | 13'1" x 11'0" | ||
| Main Level | Eating Area | 10'0" x 7'0" | ||
| Main Level | Kitchen | 11'0" x 10'0" | ||
| Main Level | Partial Bathroom | 4'11" x 4'6" | ||
| Main Level | Dining Room | 10'0" x 9'0" | ||
| Main Level | Living Room | 13'8" x 9'0" |
Utilities
| Fully serviced | Available |
https://www.realtor.ca/real-estate/27644966/59-montana-way-ottawa-barrhavenlongfields
Interested?
Contact us for more information
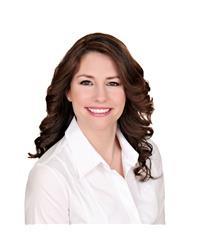
Jenna Swinwood
Broker of Record
www.jennaandco.com/
700 Eagleson Rd, Unit 105-110
Kanata, Ontario K2M 2G9
(613) 596-4300
(613) 596-4495
www.jennaandco.com/





