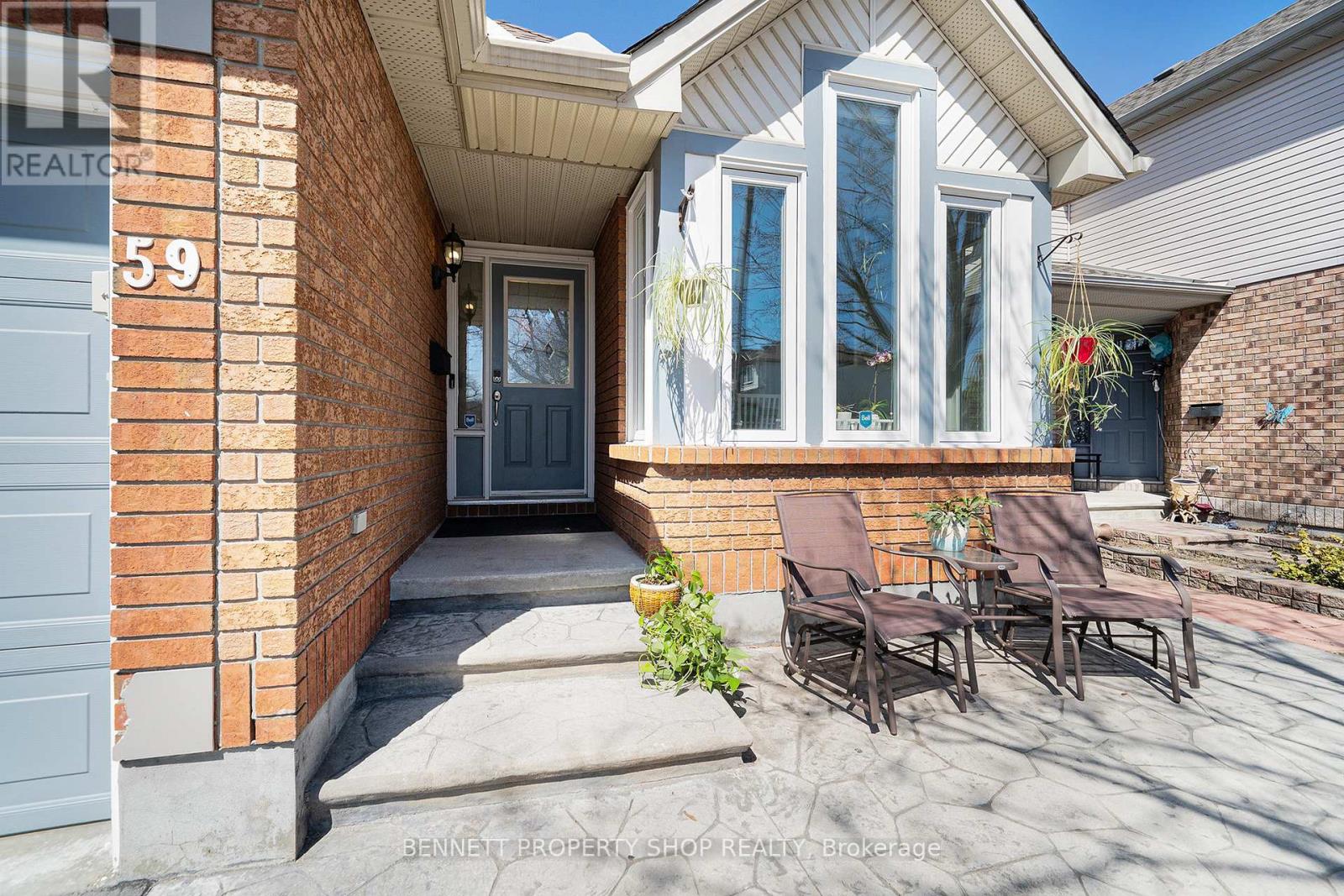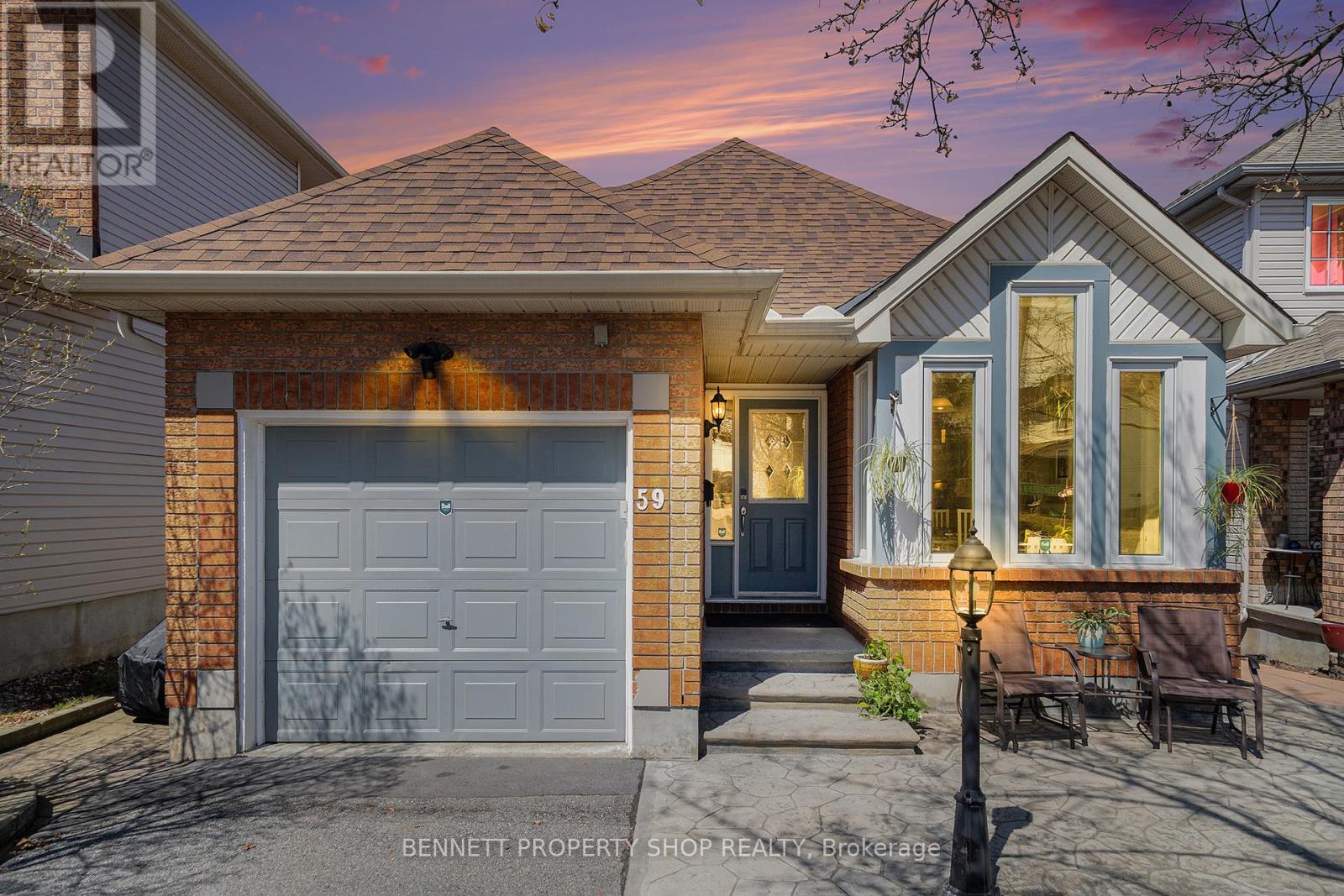59 Queensbury Drive Ottawa, Ontario K2J 4L7
$749,900
Stunning 4 Bedroom Bungalow with an IN-LAW SUITE in a Beautiful neighbourhood that offers parks, recreation, and shopping just steps away. Welcome to your dream home. This immaculate 2-bedroom up and two down bungalow with a walkout to a beautiful back yard fully fenced for privacy. Step inside to discover a thoughtfully designed home that blends comfort and style. The spacious open-concept living and beautiful eat-in kitchen with granite countertops is just the start of the cozy interior of this home. All four bedrooms are generously sized, with the primary suite offering a private sanctuary complete with ample closet space. Also convenient main floor laundry. Step outside to enjoy your morning coffee or evening sunsets on your back deck. A great single attached garage makes it easy to get into a warm car on those cold mornings. This is a great home for our Military families as you are close to a direct route to your work! Don't miss this rare opportunity to own a piece of paradise. Book your private showing today! (id:48755)
Property Details
| MLS® Number | X12110804 |
| Property Type | Single Family |
| Community Name | 7706 - Barrhaven - Longfields |
| Amenities Near By | Park, Public Transit, Schools |
| Community Features | Community Centre |
| Features | Lane, In-law Suite |
| Parking Space Total | 3 |
Building
| Bathroom Total | 2 |
| Bedrooms Above Ground | 2 |
| Bedrooms Below Ground | 2 |
| Bedrooms Total | 4 |
| Age | 16 To 30 Years |
| Amenities | Fireplace(s) |
| Appliances | Dishwasher, Dryer, Stove, Washer, Refrigerator |
| Architectural Style | Bungalow |
| Basement Features | Apartment In Basement |
| Basement Type | Full |
| Construction Style Attachment | Detached |
| Cooling Type | Central Air Conditioning |
| Exterior Finish | Brick, Vinyl Siding |
| Fireplace Present | Yes |
| Fireplace Total | 2 |
| Foundation Type | Concrete |
| Heating Fuel | Natural Gas |
| Heating Type | Forced Air |
| Stories Total | 1 |
| Size Interior | 1100 - 1500 Sqft |
| Type | House |
| Utility Water | Municipal Water |
Parking
| Attached Garage | |
| Garage |
Land
| Acreage | No |
| Fence Type | Fenced Yard |
| Land Amenities | Park, Public Transit, Schools |
| Sewer | Sanitary Sewer |
| Size Depth | 111 Ft ,6 In |
| Size Frontage | 35 Ft |
| Size Irregular | 35 X 111.5 Ft |
| Size Total Text | 35 X 111.5 Ft|under 1/2 Acre |
Rooms
| Level | Type | Length | Width | Dimensions |
|---|---|---|---|---|
| Lower Level | Bedroom | 3.41 m | 3.41 m | 3.41 m x 3.41 m |
| Lower Level | Kitchen | 4.09 m | 6.17 m | 4.09 m x 6.17 m |
| Lower Level | Pantry | 2.32 m | 1.9 m | 2.32 m x 1.9 m |
| Lower Level | Utility Room | 2.16 m | 1.68 m | 2.16 m x 1.68 m |
| Lower Level | Family Room | 3.34 m | 6.63 m | 3.34 m x 6.63 m |
| Lower Level | Bedroom | 3.39 m | 4.82 m | 3.39 m x 4.82 m |
| Lower Level | Bathroom | 1.81 m | 2.71 m | 1.81 m x 2.71 m |
| Main Level | Foyer | 1.67 m | 1.77 m | 1.67 m x 1.77 m |
| Main Level | Dining Room | 2.32 m | 3.72 m | 2.32 m x 3.72 m |
| Main Level | Kitchen | 3.57 m | 4.71 m | 3.57 m x 4.71 m |
| Main Level | Living Room | 3.27 m | 7.25 m | 3.27 m x 7.25 m |
| Main Level | Primary Bedroom | 3.46 m | 6.69 m | 3.46 m x 6.69 m |
| Main Level | Bathroom | 1.5 m | 4.62 m | 1.5 m x 4.62 m |
| Main Level | Bedroom 2 | 3.16 m | 3.32 m | 3.16 m x 3.32 m |
Utilities
| Cable | Installed |
| Sewer | Installed |
https://www.realtor.ca/real-estate/28230675/59-queensbury-drive-ottawa-7706-barrhaven-longfields
Interested?
Contact us for more information

Marnie Bennett
Broker
www.bennettpros.com/
www.facebook.com/BennettPropertyShop/
twitter.com/Bennettpros
www.linkedin.com/company/bennett-real-estate-professionals/
1194 Carp Rd
Ottawa, Ontario K2S 1B9
(613) 233-8606
(613) 383-0388
Diane Tuplin
Salesperson
1194 Carp Rd
Ottawa, Ontario K2S 1B9
(613) 233-8606
(613) 383-0388


























